6 7th St Se, Washington, DC 20003
Local realty services provided by:Better Homes and Gardens Real Estate Premier
6 7th St Se,Washington, DC 20003
$2,075,000
- 6 Beds
- 5 Baths
- - sq. ft.
- Single family
- Sold
Listed by: emily morse sower
Office: washington fine properties, llc.
MLS#:DCDC2204752
Source:BRIGHTMLS
Sorry, we are unable to map this address
Price summary
- Price:$2,075,000
About this home
24k in rental income annually! Set on a quiet, tree-lined street on Capitol Hill, 6 7th St SE is a rare offering that seamlessly blends historic character with thoughtful renovations and income potential. With approximately 3,800 square feet across four beautifully maintained levels, this stately residence captures the essence of city living, only minutes from the U.S. Capitol, Eastern Market, Lincoln Park, and the city’s finest cultural and culinary institutions. The Main House welcomes you with a tiled Foyer that opens to sun-drenched Living and Dining Rooms adorned with original 1908 hardwood floors and meticulously preserved architectural details. The expansive Main Level also includes a Full Bathroom and a charming Kitchen with a newly installed bay window and a casual Dining Nook. The Second Level hosts three generously sized Bedrooms, including the Primary Bedroom with brand new spa-like bathroom, two Full Bathrooms. The Third Level boasts 2 additional Bedrooms connected by a newly renovated Jack-and-Jill Bathroom. Outdoor living is just as inviting, with a lushly landscaped rear Patio framed by a mature Japanese Maple and outfitted with overhead lighting that casts a warm canopy glow over the sitting and dining areas. The private, Garden Level Apartment features 1 Bedroom, a Full Bathroom, updated kitchen appliances, and its own entrance, perfect for a long-term rental or guest suite. Located on a non-through street off of East Capitol, 6 7th St SE offers the perfect combination of historic beauty, modern convenience, and neighborhood charm.
Contact an agent
Home facts
- Year built:1908
- Listing ID #:DCDC2204752
- Added:246 day(s) ago
- Updated:February 14, 2026 at 05:36 AM
Rooms and interior
- Bedrooms:6
- Total bathrooms:5
- Full bathrooms:5
Heating and cooling
- Cooling:Ductless/Mini-Split
- Heating:Natural Gas, Radiator
Structure and exterior
- Roof:Metal
- Year built:1908
Schools
- High school:EASTERN
- Middle school:JEFFERSON
- Elementary school:BRENT
Utilities
- Water:Public
- Sewer:Public Sewer
Finances and disclosures
- Price:$2,075,000
- Tax amount:$15,635 (2024)
New listings near 6 7th St Se
- New
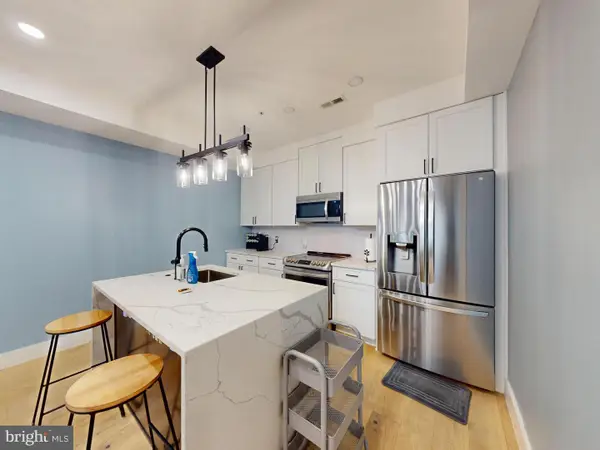 $399,999Active1 beds 2 baths528 sq. ft.
$399,999Active1 beds 2 baths528 sq. ft.927 Kennedy St Nw #303, WASHINGTON, DC 20011
MLS# DCDC2245340Listed by: RE/MAX GALAXY - Coming Soon
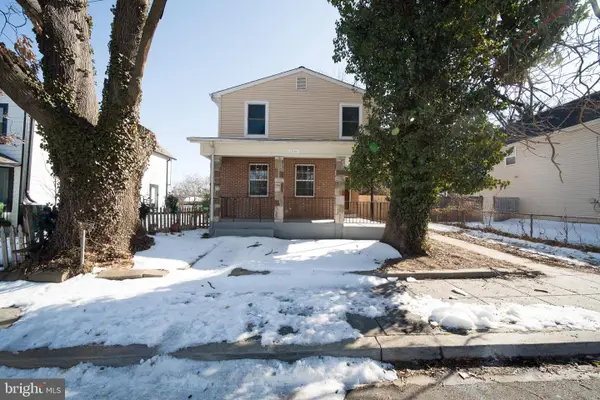 $499,999Coming Soon4 beds 3 baths
$499,999Coming Soon4 beds 3 baths1061 48th Pl Ne, WASHINGTON, DC 20019
MLS# DCDC2245820Listed by: COMPASS - New
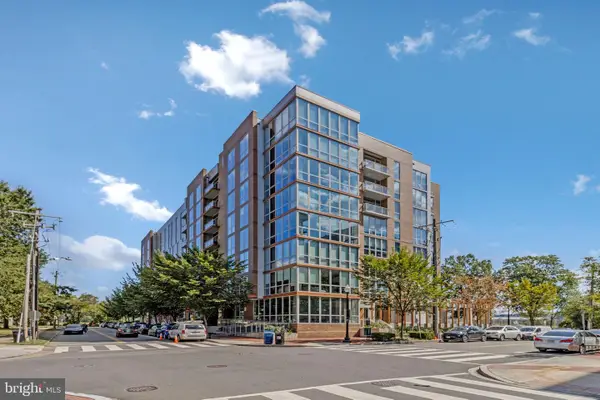 $1,420,000Active2 beds 3 baths1,356 sq. ft.
$1,420,000Active2 beds 3 baths1,356 sq. ft.88 V St Sw #801, WASHINGTON, DC 20024
MLS# DCDC2245824Listed by: MID ATLANTIC REAL ESTATE PROFESSIONALS, LLC. - New
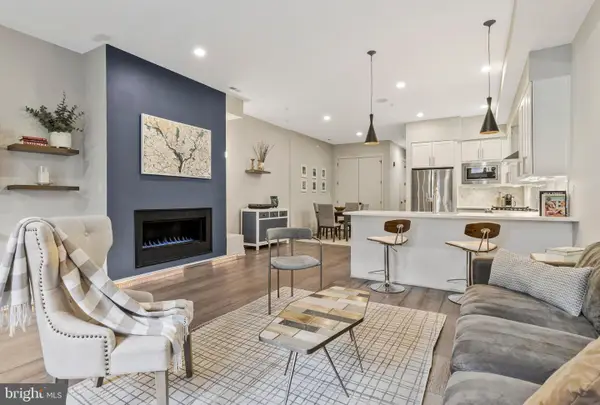 $650,000Active2 beds 3 baths1,324 sq. ft.
$650,000Active2 beds 3 baths1,324 sq. ft.3217 Warder St Nw #1, WASHINGTON, DC 20010
MLS# DCDC2244972Listed by: LONG & FOSTER REAL ESTATE, INC. - Open Sun, 1 to 4pmNew
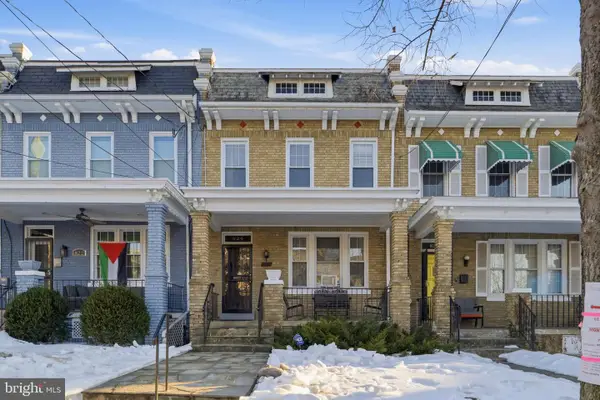 $625,000Active3 beds 2 baths1,630 sq. ft.
$625,000Active3 beds 2 baths1,630 sq. ft.824 Emerson St Nw, WASHINGTON, DC 20011
MLS# DCDC2245688Listed by: COMPASS - Coming Soon
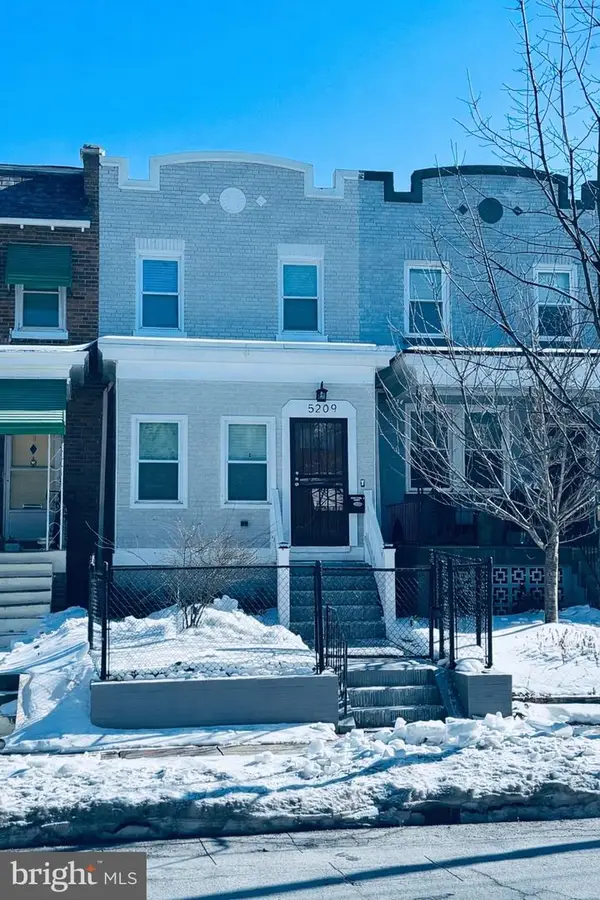 $670,000Coming Soon3 beds 4 baths
$670,000Coming Soon3 beds 4 baths5209 5th St Nw, WASHINGTON, DC 20011
MLS# DCDC2244892Listed by: SAMSON PROPERTIES - Open Sun, 12 to 2pmNew
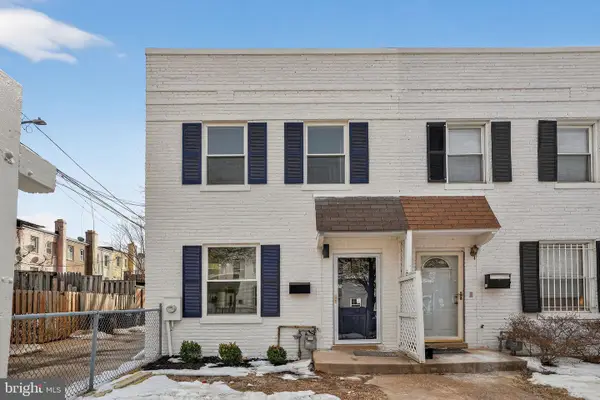 $550,000Active3 beds 3 baths1,120 sq. ft.
$550,000Active3 beds 3 baths1,120 sq. ft.777 18th St Ne, WASHINGTON, DC 20002
MLS# DCDC2241616Listed by: COMPASS - Coming Soon
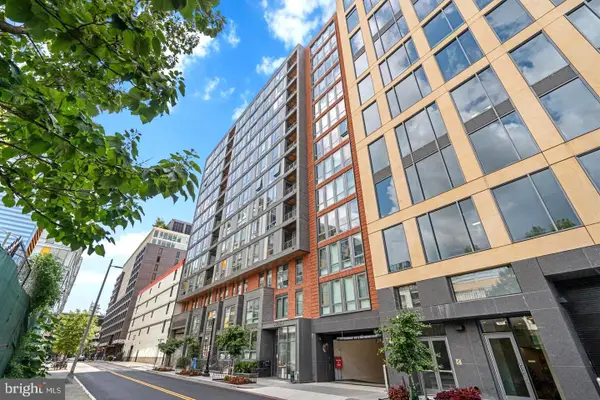 $589,900Coming Soon1 beds 2 baths
$589,900Coming Soon1 beds 2 baths1211 Van St Se #1313, WASHINGTON, DC 20003
MLS# DCDC2243600Listed by: SAMSON PROPERTIES - Coming Soon
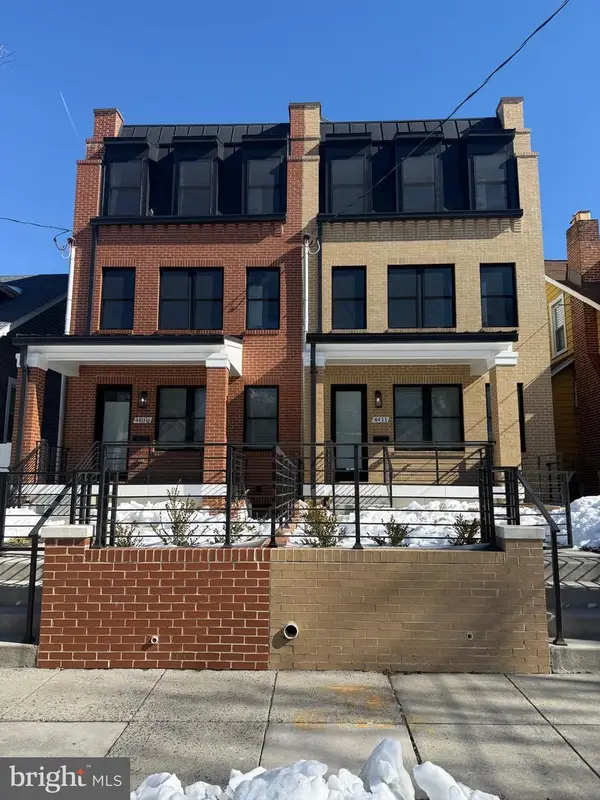 $1,399,000Coming Soon5 beds 6 baths
$1,399,000Coming Soon5 beds 6 baths4411 1/2 Illinois Ave Nw, WASHINGTON, DC 20011
MLS# DCDC2245012Listed by: CENTURY 21 REDWOOD REALTY - Coming Soon
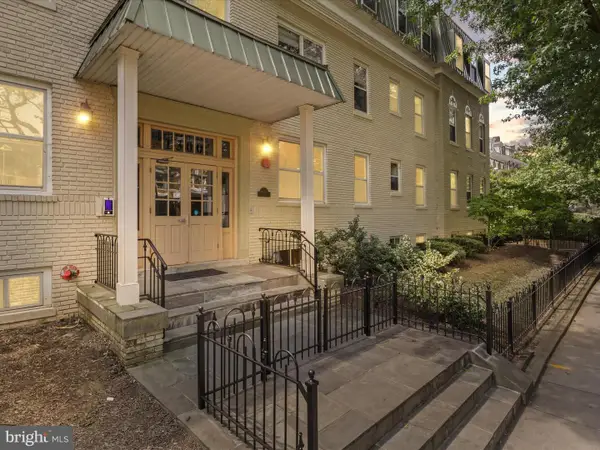 $424,000Coming Soon2 beds 2 baths
$424,000Coming Soon2 beds 2 baths1300 Taylor St Nw #4, WASHINGTON, DC 20011
MLS# DCDC2245074Listed by: CENTURY 21 NEW MILLENNIUM

