600 G St Se, Washington, DC 20003
Local realty services provided by:Better Homes and Gardens Real Estate GSA Realty
600 G St Se,Washington, DC 20003
$3,700,000
- 5 Beds
- 6 Baths
- 4,850 sq. ft.
- Single family
- Active
Listed by: gary p jankowski, michael j schaeffer
Office: coldwell banker realty - washington
MLS#:DCDC2194156
Source:BRIGHTMLS
Price summary
- Price:$3,700,000
- Price per sq. ft.:$762.89
About this home
PRICE REDUCED. OPEN SUNDAY 02/08 FROM 1-3 PM. MOTIVATED SELLER. " HE WHO HESITATES IS LOST!" THAT MEANS YOU!! A rare chance to own one of the oldest and largest homes on Capitol Hill! This historic corner manse with 30 windows and 6 fireplaces dates to 1830 (restored in 2003), served as a Civil War Hospital and retains the original 1830 stairway and banister. With over 4900 sq. feet of living space, this residence is the perfect multiple generation compound with a main house and attached 2 level annex which can be a rental unit or in-law suite. Surrounded by meticulously maintained gardens, 2 patios, a large, private bricked garden with pergola, fountain, and a large barbecue grill. The embassy-scaled living room and den feature 10 windows and 3 fireplaces, while the palatial dining room features 2 fireplaces and 5 windows. The gourmet kitchen, with hardwood floors (as throughout the whole house), features extensive maple cabinetry, granite countertops, a center island, a conservatory-style eating area overlooking the rear garden, plus a family room with built-in bookshelves & fireplace. Don't miss this once-in-a-generation opportunity!
Contact an agent
Home facts
- Year built:1900
- Listing ID #:DCDC2194156
- Added:313 day(s) ago
- Updated:February 11, 2026 at 02:38 PM
Rooms and interior
- Bedrooms:5
- Total bathrooms:6
- Full bathrooms:4
- Half bathrooms:2
- Living area:4,850 sq. ft.
Heating and cooling
- Cooling:Central A/C
- Heating:Forced Air, Natural Gas
Structure and exterior
- Year built:1900
- Building area:4,850 sq. ft.
- Lot area:0.08 Acres
Schools
- Elementary school:BRENT
Utilities
- Water:Public
- Sewer:Public Sewer
Finances and disclosures
- Price:$3,700,000
- Price per sq. ft.:$762.89
- Tax amount:$18,558 (2024)
New listings near 600 G St Se
- Coming Soon
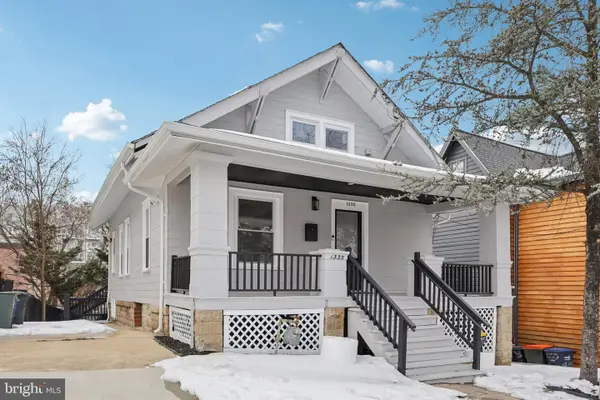 $800,000Coming Soon5 beds 4 baths
$800,000Coming Soon5 beds 4 baths1335 Maple View Pl Se, WASHINGTON, DC 20020
MLS# DCDC2243846Listed by: REDFIN CORP - New
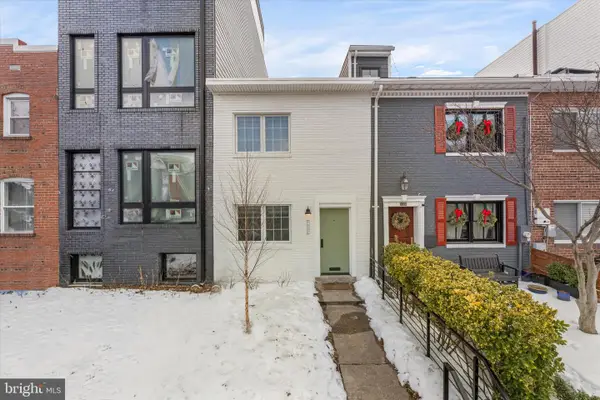 $675,000Active2 beds 2 baths900 sq. ft.
$675,000Active2 beds 2 baths900 sq. ft.1527 K St Se, WASHINGTON, DC 20003
MLS# DCDC2245656Listed by: RE/MAX DISTINCTIVE REAL ESTATE, INC. - New
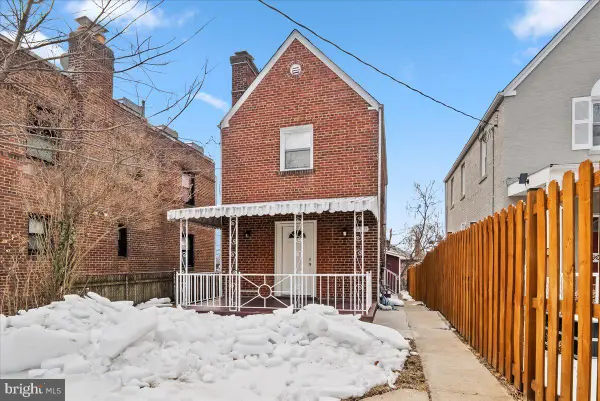 $599,900Active3 beds 2 baths1,240 sq. ft.
$599,900Active3 beds 2 baths1,240 sq. ft.6416 Blair Rd Nw, WASHINGTON, DC 20012
MLS# DCDC2244998Listed by: SAMSON PROPERTIES - Coming Soon
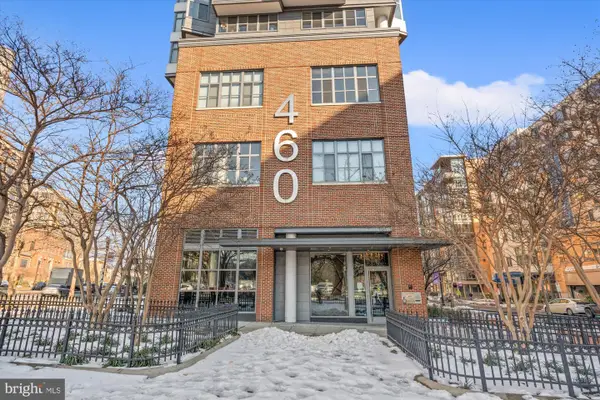 $500,000Coming Soon1 beds 1 baths
$500,000Coming Soon1 beds 1 baths460 New York Ne #304, WASHINGTON, DC 20001
MLS# DCDC2239280Listed by: CORCORAN MCENEARNEY - Open Sat, 1 to 5pmNew
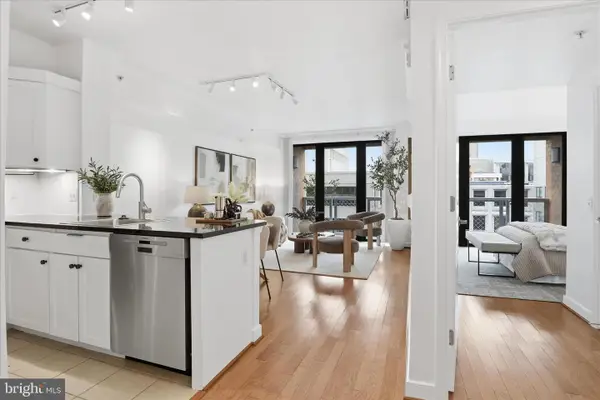 $535,000Active1 beds 1 baths810 sq. ft.
$535,000Active1 beds 1 baths810 sq. ft.631 D St Nw #1227, WASHINGTON, DC 20004
MLS# DCDC2245826Listed by: EXP REALTY, LLC - New
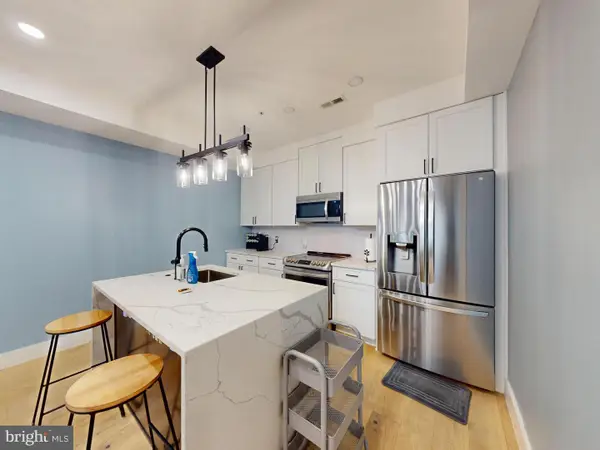 $399,999Active1 beds 2 baths528 sq. ft.
$399,999Active1 beds 2 baths528 sq. ft.927 Kennedy St Nw #303, WASHINGTON, DC 20011
MLS# DCDC2245340Listed by: RE/MAX GALAXY - New
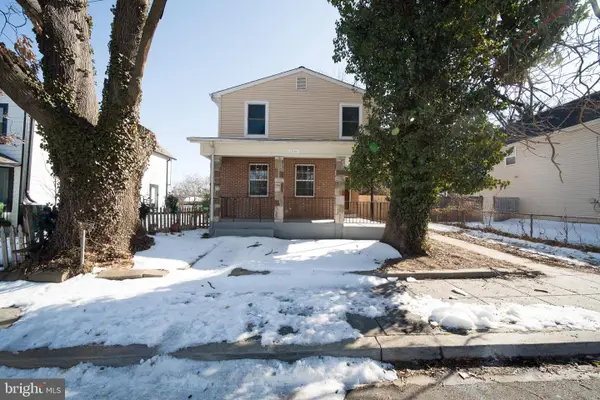 $499,999Active4 beds 3 baths2,256 sq. ft.
$499,999Active4 beds 3 baths2,256 sq. ft.1061 48th Pl Ne, WASHINGTON, DC 20019
MLS# DCDC2245820Listed by: COMPASS - New
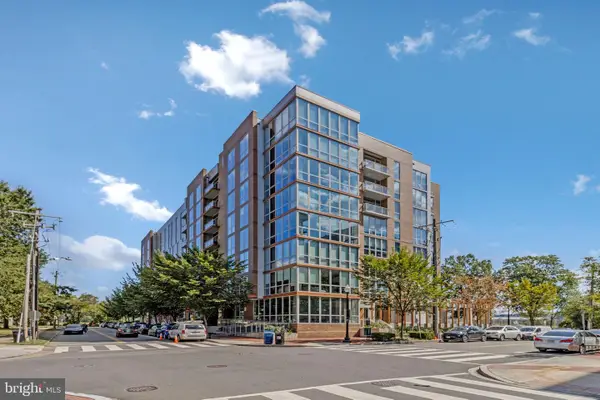 $1,420,000Active2 beds 3 baths1,356 sq. ft.
$1,420,000Active2 beds 3 baths1,356 sq. ft.88 V St Sw #801, WASHINGTON, DC 20024
MLS# DCDC2245824Listed by: MID ATLANTIC REAL ESTATE PROFESSIONALS, LLC. - New
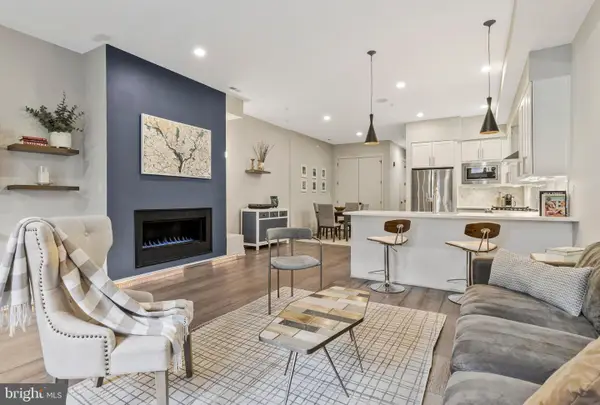 $650,000Active2 beds 3 baths1,324 sq. ft.
$650,000Active2 beds 3 baths1,324 sq. ft.3217 Warder St Nw #1, WASHINGTON, DC 20010
MLS# DCDC2244972Listed by: LONG & FOSTER REAL ESTATE, INC. - Open Sun, 1 to 4pmNew
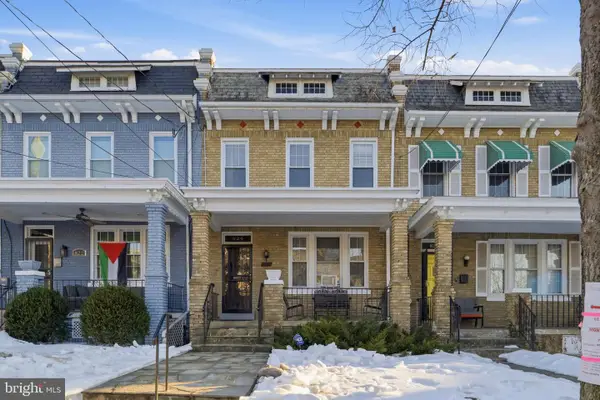 $625,000Active3 beds 2 baths1,630 sq. ft.
$625,000Active3 beds 2 baths1,630 sq. ft.824 Emerson St Nw, WASHINGTON, DC 20011
MLS# DCDC2245688Listed by: COMPASS

