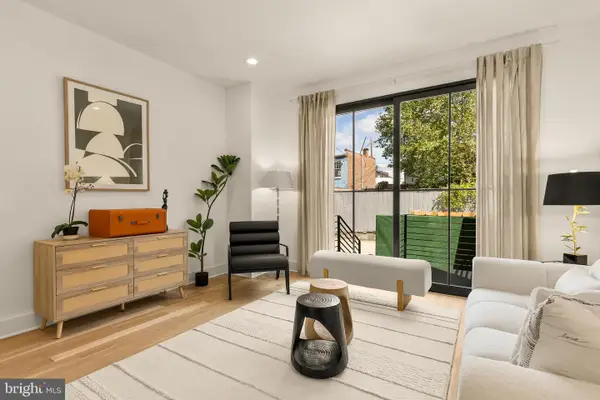6000 North Dakota Ave Nw, Washington, DC 20011
Local realty services provided by:Better Homes and Gardens Real Estate Valley Partners
6000 North Dakota Ave Nw,Washington, DC 20011
$995,000
- 5 Beds
- 4 Baths
- 2,188 sq. ft.
- Single family
- Active
Listed by: laurie s muir, kathryn schwartz
Office: ttr sotheby's international realty
MLS#:DCDC2224332
Source:BRIGHTMLS
Price summary
- Price:$995,000
- Price per sq. ft.:$454.75
About this home
Bathed in natural light, this beautifully renovated Manor Park home blends modern design with timeless comfort. The open floor plan and sun-filled interiors create inviting flow throughout the main level. A gourmet kitchen with quartz countertops, stainless appliances, and custom cabinetry connects seamlessly to bright living and dining areas—perfect for everyday living or entertaining.
Upstairs, three spacious bedrooms include a luxurious primary suite with spa-inspired bath and designer finishes. The versatile lower level with private entry, two bedrooms, full bath, wet bar, and laundry offers ideal space for guests, a home office, or rental potential.
Outside, enjoy a large fenced yard plus private side yard for gardening, play, or al-fresco dining. Off-street parking adds convenience, and the location—just minutes to Takoma Metro, shopping, dining, and bike lanes—delivers the perfect blend of urban access and neighborhood charm.
Stylish, turnkey, and perfectly situated—this is the one!
Contact an agent
Home facts
- Year built:1936
- Listing ID #:DCDC2224332
- Added:50 day(s) ago
- Updated:November 15, 2025 at 12:19 AM
Rooms and interior
- Bedrooms:5
- Total bathrooms:4
- Full bathrooms:3
- Half bathrooms:1
- Living area:2,188 sq. ft.
Heating and cooling
- Cooling:Central A/C
- Heating:Forced Air, Natural Gas
Structure and exterior
- Roof:Slate
- Year built:1936
- Building area:2,188 sq. ft.
- Lot area:0.1 Acres
Schools
- High school:COOLIDGE SENIOR
- Middle school:IDA B. WELLS
- Elementary school:WHITTIER EDUCATION CAMPUS
Utilities
- Water:Public
- Sewer:Public Sewer
Finances and disclosures
- Price:$995,000
- Price per sq. ft.:$454.75
- Tax amount:$7,619 (2024)
New listings near 6000 North Dakota Ave Nw
- Open Sat, 1 to 4pm
 $364,000Active1 beds 1 baths646 sq. ft.
$364,000Active1 beds 1 baths646 sq. ft.1417 Chapin St Nw #404/504, WASHINGTON, DC 20009
MLS# DCDC2198904Listed by: RE/MAX GATEWAY, LLC - Open Sun, 1 to 4pmNew
 $595,000Active4 beds 2 baths1,780 sq. ft.
$595,000Active4 beds 2 baths1,780 sq. ft.31 Mcdonald Pl Ne, WASHINGTON, DC 20011
MLS# DCDC2210934Listed by: COMPASS - Open Sat, 1 to 3pmNew
 $1,445,000Active6 beds 4 baths3,525 sq. ft.
$1,445,000Active6 beds 4 baths3,525 sq. ft.4432 Q St Nw, WASHINGTON, DC 20007
MLS# DCDC2213394Listed by: COMPASS - Open Sat, 11am to 1pmNew
 $437,000Active1 beds 1 baths835 sq. ft.
$437,000Active1 beds 1 baths835 sq. ft.3100 Connecticut Ave Nw #145, WASHINGTON, DC 20008
MLS# DCDC2214322Listed by: COMPASS - Open Sun, 1 to 3pm
 $1,539,000Active4 beds 4 baths2,380 sq. ft.
$1,539,000Active4 beds 4 baths2,380 sq. ft.1205 10th St Nw #2, WASHINGTON, DC 20001
MLS# DCDC2222208Listed by: COMPASS - Open Sun, 1 to 3pmNew
 $385,000Active1 beds 1 baths735 sq. ft.
$385,000Active1 beds 1 baths735 sq. ft.560 N St Sw #n503, WASHINGTON, DC 20024
MLS# DCDC2222372Listed by: KW METRO CENTER - New
 $470,000Active1 beds 1 baths949 sq. ft.
$470,000Active1 beds 1 baths949 sq. ft.800 4th St Sw #n801, WASHINGTON, DC 20024
MLS# DCDC2223582Listed by: SAMSON PROPERTIES - Open Sat, 1 to 3pmNew
 $550,000Active2 beds 2 baths1,720 sq. ft.
$550,000Active2 beds 2 baths1,720 sq. ft.424 23rd Pl Ne, WASHINGTON, DC 20002
MLS# DCDC2224234Listed by: KELLER WILLIAMS CAPITAL PROPERTIES - New
 $550,000Active2 beds 2 baths1,029 sq. ft.
$550,000Active2 beds 2 baths1,029 sq. ft.1025 1st St Se #310, WASHINGTON, DC 20003
MLS# DCDC2226636Listed by: REAL BROKER, LLC - Open Sat, 1 to 4pmNew
 $1,650,000Active5 beds 7 baths3,064 sq. ft.
$1,650,000Active5 beds 7 baths3,064 sq. ft.951 Shepherd St Nw, WASHINGTON, DC 20011
MLS# DCDC2227468Listed by: WEICHERT, REALTORS
