6116 30th St Nw, Washington, DC 20015
Local realty services provided by:Better Homes and Gardens Real Estate Valley Partners
6116 30th St Nw,Washington, DC 20015
$2,325,000
- 7 Beds
- 8 Baths
- 5,072 sq. ft.
- Single family
- Active
Upcoming open houses
- Sat, Feb 1401:00 pm - 03:00 pm
Listed by: oluwatumininu demuren, sabrina zahid oropeza
Office: ttr sotheby's international realty
MLS#:DCDC2224182
Source:BRIGHTMLS
Price summary
- Price:$2,325,000
- Price per sq. ft.:$458.4
About this home
Welcome to 6116 30th St NW, a truly exceptional home in the vibrant and sought-after neighborhood of Chevy Chase, DC. From the moment you step inside, you'll feel the perfect blend of modern luxury and timeless style. The home’s striking architecture and beautifully landscaped surroundings create an inviting atmosphere that immediately captures your interest.
Inside, the space is a thoughtful showcase of elegant design and high-quality finishes. Sunlight pours through large windows, brightening the rich red oak hardwood floors and emphasizing the meticulous craftsmanship. An integrated elevator offers effortless access to all levels, making daily life smooth and comfortable.
The gourmet kitchen is a chef’s dream, featuring German-imported Leicht cabinets, premium Wolf and SubZero appliances, and sleek Dekton countertops—ideal for entertaining or quiet evenings at home. High ceilings throughout the house enhance the sense of space, while the lofted ceilings in the rear family area add a distinctive architectural appeal.
Upstairs, three generous bedrooms provide comfort and privacy. The primary suite, taking up the entire third floor, serves as a luxurious retreat with a lounge and wet bar, expansive walk-in closets, and a spa-inspired bathroom with a freestanding soaking tub surrounded by imported Porcelanosa tiles. Step outside onto the private rooftop deck for sweeping views of NW DC—your go-to spot for relaxing or hosting.
The lower level offers a versatile space perfect for unwinding, working, or working out. Two additional bedrooms and a full bath provide plenty of room for guests or private retreats. The two-car garage, complete with an EV charging station, combines practicality with style.
Above the garage, a fully self-contained accessory dwelling unit (ADU) features its own kitchen, bath, laundry, and spacious bedroom—perfect for visitors, live-in staff, or rental income.
With impeccable design and an unbeatable location, 6116 30th St NW presents an extraordinary opportunity for modern living in the heart of Chevy Chase, where style, comfort, and convenience come together seamlessly.
Contact an agent
Home facts
- Year built:2024
- Listing ID #:DCDC2224182
- Added:297 day(s) ago
- Updated:February 14, 2026 at 05:36 AM
Rooms and interior
- Bedrooms:7
- Total bathrooms:8
- Full bathrooms:6
- Half bathrooms:2
- Living area:5,072 sq. ft.
Heating and cooling
- Cooling:Central A/C
- Heating:Electric, Forced Air, Heat Pump(s)
Structure and exterior
- Year built:2024
- Building area:5,072 sq. ft.
- Lot area:0.11 Acres
Utilities
- Water:Public
- Sewer:Public Sewer
Finances and disclosures
- Price:$2,325,000
- Price per sq. ft.:$458.4
- Tax amount:$4,987 (2024)
New listings near 6116 30th St Nw
- New
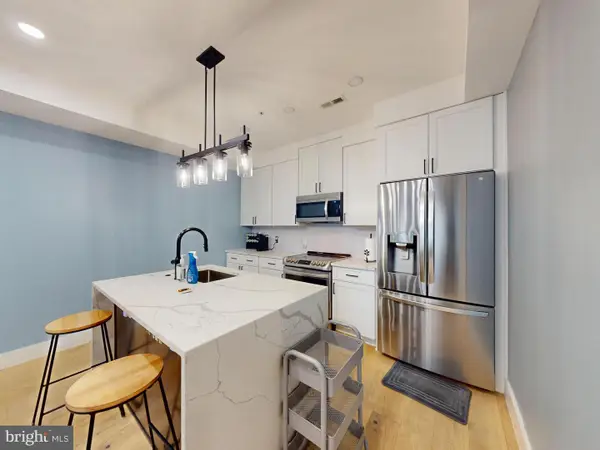 $399,999Active1 beds 2 baths528 sq. ft.
$399,999Active1 beds 2 baths528 sq. ft.927 Kennedy St Nw #303, WASHINGTON, DC 20011
MLS# DCDC2245340Listed by: RE/MAX GALAXY - Coming Soon
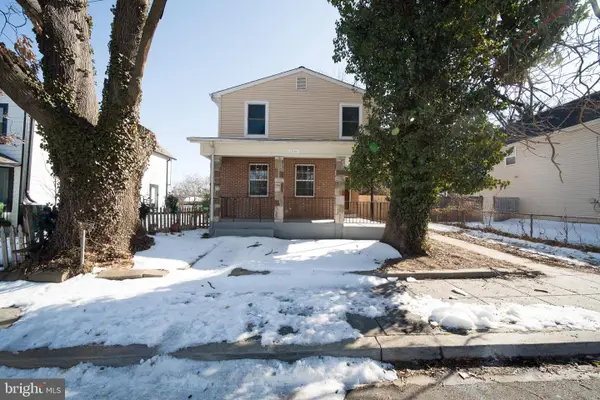 $499,999Coming Soon4 beds 3 baths
$499,999Coming Soon4 beds 3 baths1061 48th Pl Ne, WASHINGTON, DC 20019
MLS# DCDC2245820Listed by: COMPASS - New
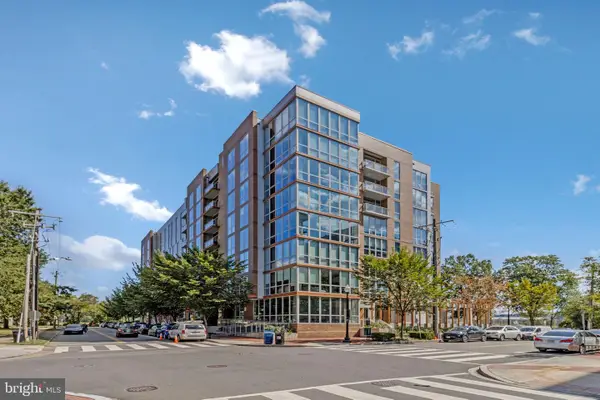 $1,420,000Active2 beds 3 baths1,356 sq. ft.
$1,420,000Active2 beds 3 baths1,356 sq. ft.88 V St Sw #801, WASHINGTON, DC 20024
MLS# DCDC2245824Listed by: MID ATLANTIC REAL ESTATE PROFESSIONALS, LLC. - New
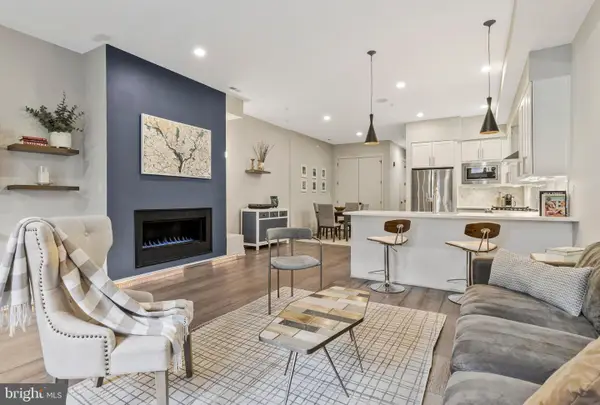 $650,000Active2 beds 3 baths1,324 sq. ft.
$650,000Active2 beds 3 baths1,324 sq. ft.3217 Warder St Nw #1, WASHINGTON, DC 20010
MLS# DCDC2244972Listed by: LONG & FOSTER REAL ESTATE, INC. - Open Sun, 1 to 4pmNew
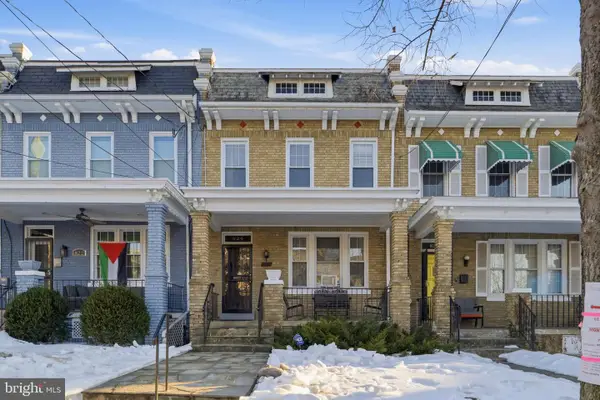 $625,000Active3 beds 2 baths1,630 sq. ft.
$625,000Active3 beds 2 baths1,630 sq. ft.824 Emerson St Nw, WASHINGTON, DC 20011
MLS# DCDC2245688Listed by: COMPASS - Coming Soon
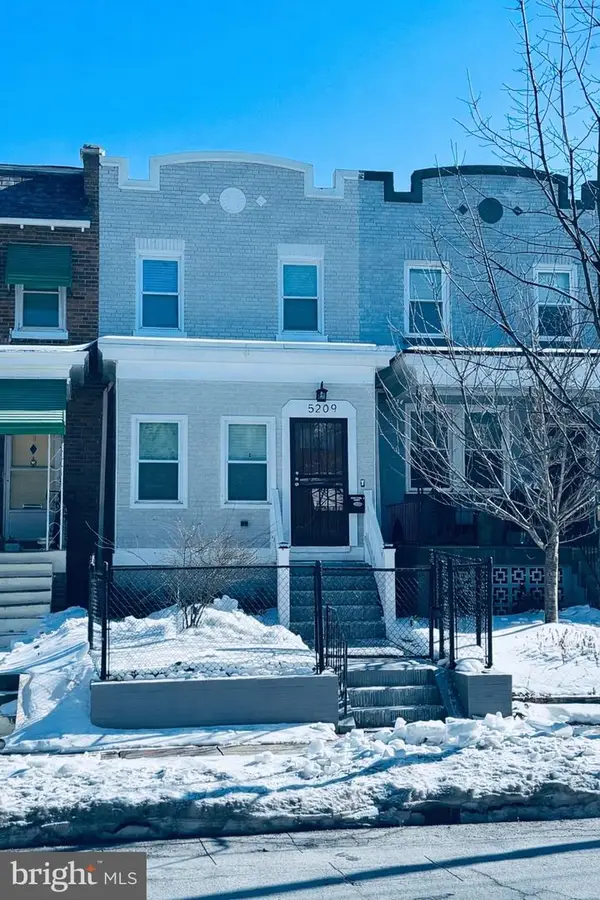 $670,000Coming Soon3 beds 4 baths
$670,000Coming Soon3 beds 4 baths5209 5th St Nw, WASHINGTON, DC 20011
MLS# DCDC2244892Listed by: SAMSON PROPERTIES - Open Sun, 12 to 2pmNew
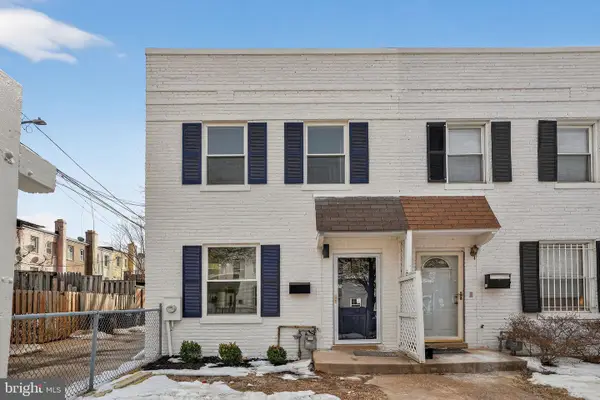 $550,000Active3 beds 3 baths1,120 sq. ft.
$550,000Active3 beds 3 baths1,120 sq. ft.777 18th St Ne, WASHINGTON, DC 20002
MLS# DCDC2241616Listed by: COMPASS - Coming Soon
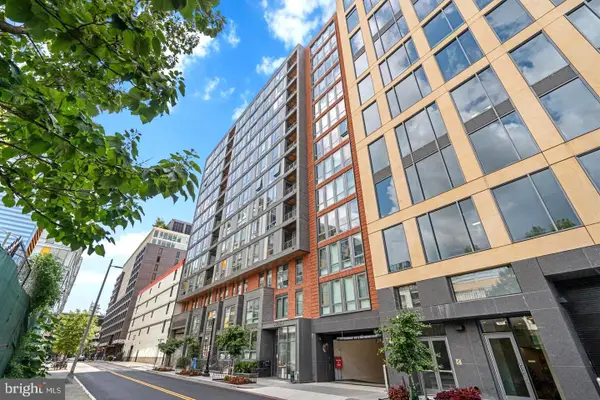 $589,900Coming Soon1 beds 2 baths
$589,900Coming Soon1 beds 2 baths1211 Van St Se #1313, WASHINGTON, DC 20003
MLS# DCDC2243600Listed by: SAMSON PROPERTIES - Coming Soon
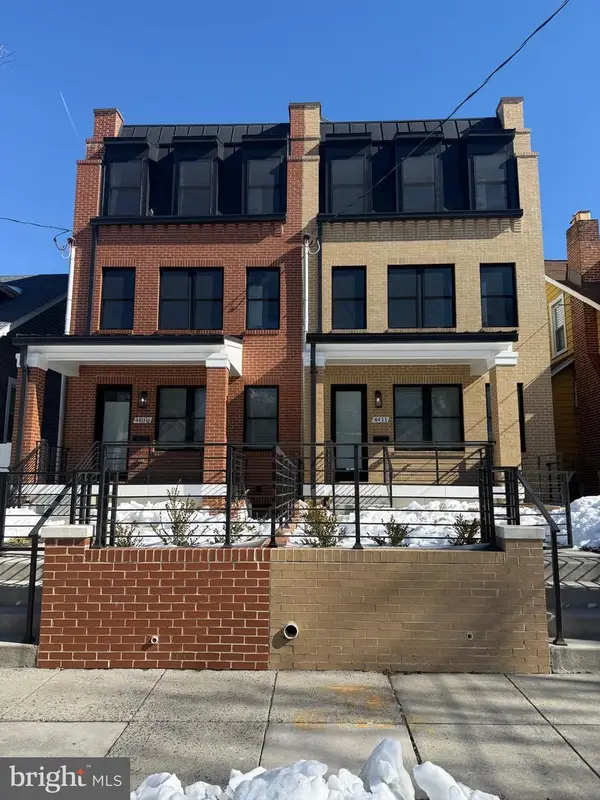 $1,399,000Coming Soon5 beds 6 baths
$1,399,000Coming Soon5 beds 6 baths4411 1/2 Illinois Ave Nw, WASHINGTON, DC 20011
MLS# DCDC2245012Listed by: CENTURY 21 REDWOOD REALTY - Coming Soon
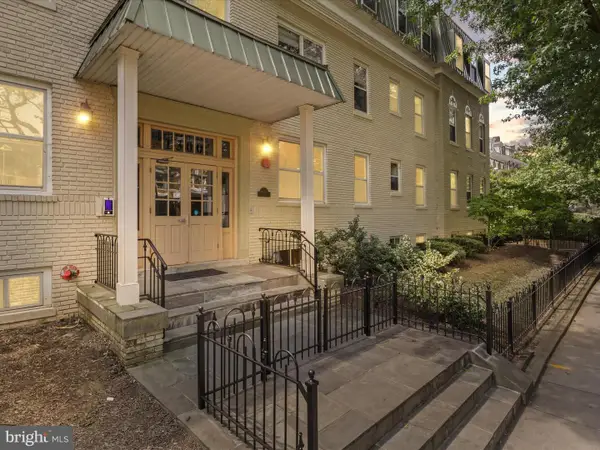 $424,000Coming Soon2 beds 2 baths
$424,000Coming Soon2 beds 2 baths1300 Taylor St Nw #4, WASHINGTON, DC 20011
MLS# DCDC2245074Listed by: CENTURY 21 NEW MILLENNIUM

