612 44th St Ne, Washington, DC 20019
Local realty services provided by:Better Homes and Gardens Real Estate GSA Realty
612 44th St Ne,Washington, DC 20019
$399,000
- 2 Beds
- 2 Baths
- 1,080 sq. ft.
- Single family
- Active
Listed by: eva nora
Office: long & foster real estate, inc.
MLS#:DCDC2226732
Source:BRIGHTMLS
Price summary
- Price:$399,000
- Price per sq. ft.:$369.44
About this home
Impeccably designed single family home in Deanwood. This home boasts 2 bedrooms and 2 full bathrooms, plus a bonus loft space upstairs perfect for extra storage, home office, or extra sleeping space. Bathrooms feature marble tile along with modern fixtures and vanities. The kitchen is an entertainer's delight, with quartz countertop, soft close cabinets, marble herringbone backsplash, all stainless steel appliances including a gas oven, and pot filler. Extra large deck perfect for entertaining in your private backyard on your completely fenced property. Secure fenced in parking. Covered front porch perfect for keeping all of your packages safe from the elements. Just a few minutes walk to the Minnesota Ave Metro Station on the orange line. For all the nature lovers, this urban oasis is steps away from the Watts Branch Trail which will take you down to the Anacostia River and Kenilworth Aquatic Gardens. Please contact listing agent for showing or more information! Thank you!
Contact an agent
Home facts
- Year built:1929
- Listing ID #:DCDC2226732
- Added:51 day(s) ago
- Updated:November 30, 2025 at 02:46 PM
Rooms and interior
- Bedrooms:2
- Total bathrooms:2
- Full bathrooms:2
- Living area:1,080 sq. ft.
Heating and cooling
- Cooling:Central A/C
- Heating:Electric, Heat Pump(s)
Structure and exterior
- Year built:1929
- Building area:1,080 sq. ft.
- Lot area:0.07 Acres
Utilities
- Water:Public
- Sewer:Public Sewer
Finances and disclosures
- Price:$399,000
- Price per sq. ft.:$369.44
- Tax amount:$1,953 (2021)
New listings near 612 44th St Ne
- Coming Soon
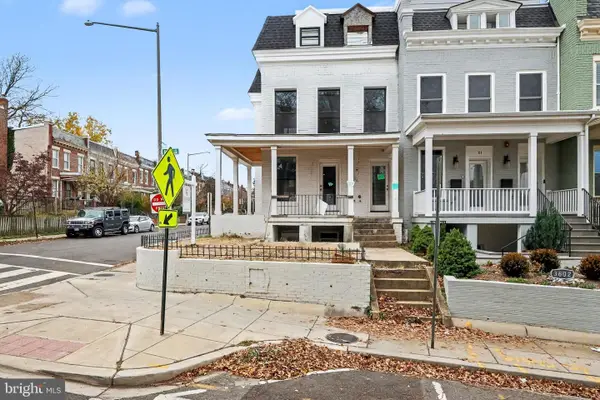 $1,300,000Coming Soon8 beds 5 baths
$1,300,000Coming Soon8 beds 5 baths3600 Park Pl Nw, WASHINGTON, DC 20010
MLS# DCDC2232858Listed by: KELLER WILLIAMS CAPITAL PROPERTIES - New
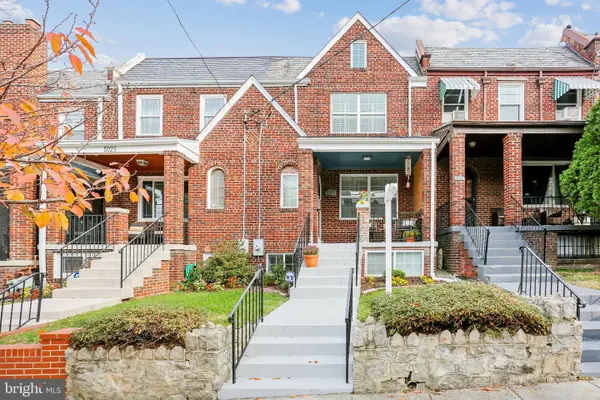 $824,900Active4 beds 4 baths2,059 sq. ft.
$824,900Active4 beds 4 baths2,059 sq. ft.5027 3rd St Nw, WASHINGTON, DC 20011
MLS# DCDC2232612Listed by: COLDWELL BANKER REALTY - WASHINGTON - Open Sun, 1 to 3pmNew
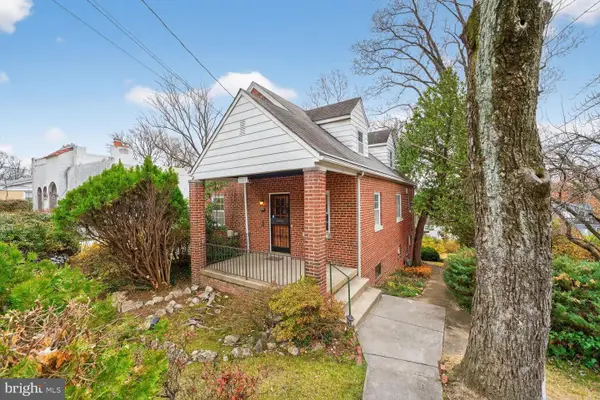 $499,000Active3 beds 3 baths2,106 sq. ft.
$499,000Active3 beds 3 baths2,106 sq. ft.3701 Camden St Se, WASHINGTON, DC 20020
MLS# DCDC2233118Listed by: RLAH @PROPERTIES - New
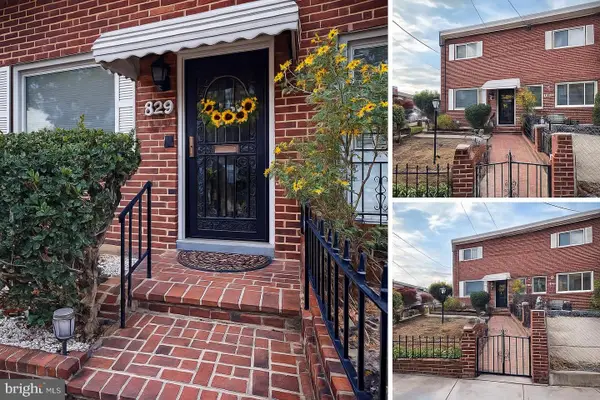 $475,000Active3 beds 4 baths2,352 sq. ft.
$475,000Active3 beds 4 baths2,352 sq. ft.829 Ne Oglethorpe St Ne, WASHINGTON, DC 20011
MLS# DCDC2233066Listed by: SAMSON PROPERTIES - New
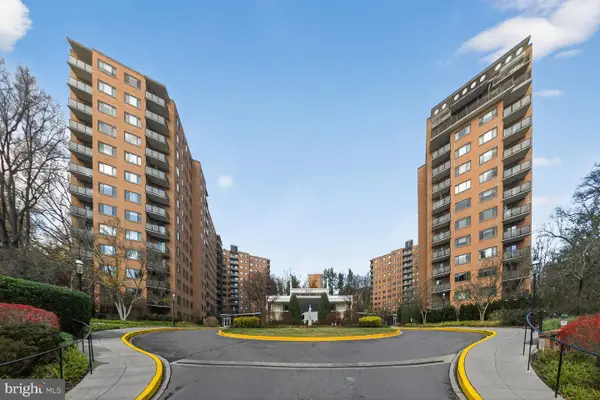 $199,000Active-- beds 1 baths555 sq. ft.
$199,000Active-- beds 1 baths555 sq. ft.4201 Cathedral Ave Nw #218e, WASHINGTON, DC 20016
MLS# DCDC2233074Listed by: TTR SOTHEBY'S INTERNATIONAL REALTY - Coming Soon
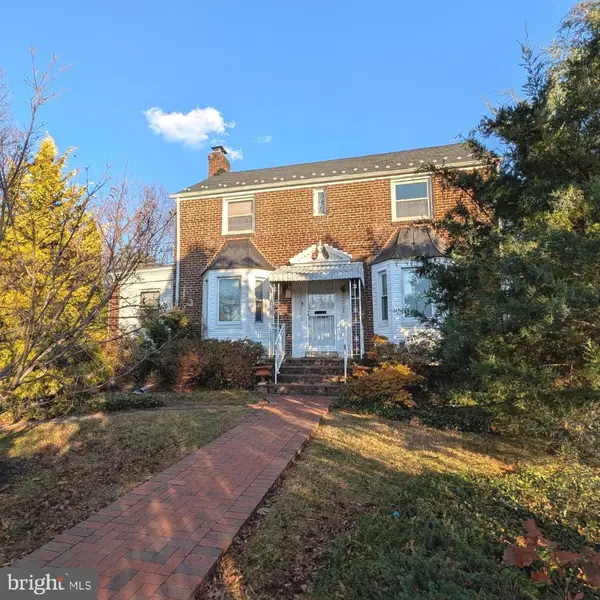 $875,888Coming Soon2 beds 3 baths
$875,888Coming Soon2 beds 3 baths6525 13th St Nw, WASHINGTON, DC 20012
MLS# DCDC2232796Listed by: EXP REALTY, LLC - Open Sun, 12 to 2pmNew
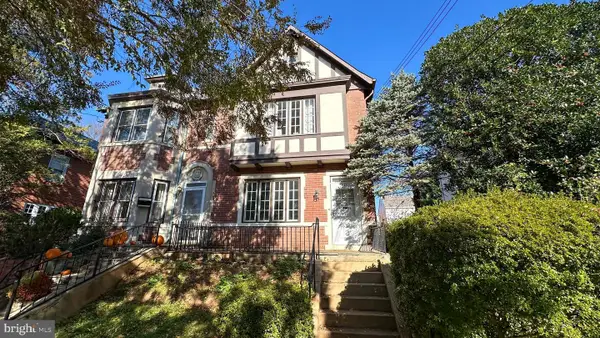 $890,000Active3 beds 2 baths1,375 sq. ft.
$890,000Active3 beds 2 baths1,375 sq. ft.4421 Fessenden St Nw, WASHINGTON, DC 20016
MLS# DCDC2233120Listed by: COMPASS - Open Sun, 1 to 3pmNew
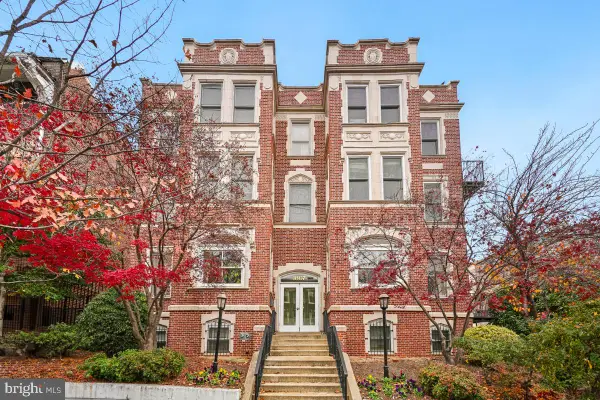 $559,000Active2 beds 1 baths636 sq. ft.
$559,000Active2 beds 1 baths636 sq. ft.1807 California St Nw #305, WASHINGTON, DC 20009
MLS# DCDC2233038Listed by: TTR SOTHEBY'S INTERNATIONAL REALTY - Coming Soon
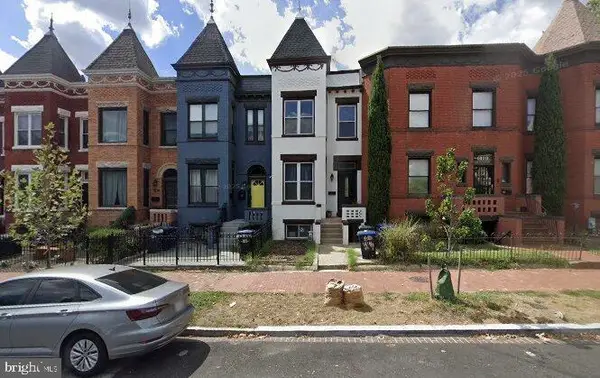 $999,999Coming Soon4 beds 3 baths
$999,999Coming Soon4 beds 3 baths1018 11th St Ne, WASHINGTON, DC 20002
MLS# DCDC2233084Listed by: ENGEL & VOLKERS WASHINGTON, DC - Coming Soon
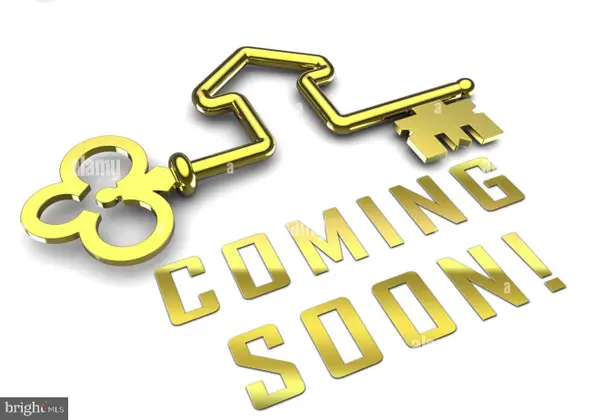 $410,000Coming Soon2 beds 3 baths
$410,000Coming Soon2 beds 3 baths4702 Meade St Ne, WASHINGTON, DC 20019
MLS# DCDC2233100Listed by: RLAH @PROPERTIES
