616 Quebec Pl Nw #1, Washington, DC 20010
Local realty services provided by:Better Homes and Gardens Real Estate Murphy & Co.
616 Quebec Pl Nw #1,Washington, DC 20010
$559,900
- 2 Beds
- 2 Baths
- 1,123 sq. ft.
- Condominium
- Active
Listed by: david bediz
Office: rlah @properties
MLS#:DCDC2230238
Source:BRIGHTMLS
Price summary
- Price:$559,900
- Price per sq. ft.:$498.58
About this home
Welcome to 616 Quebec Pl NW #1— a stunning, sun-drenched luxury condo perfectly situated on a charming tree-lined street in the heart of DC’s vibrant Park View neighborhood.
Originally converted in 2023, this impeccably designed 2-bedroom, 2-bath residence with a flexible study/office space offers approximately 1,100 square feet of refined living. The home’s corner lot orientation floods the space with natural light, highlighting its open, airy layout and sophisticated design.
Every detail has been thoughtfully curated including custom-stained 5" white oak flooring, recessed lighting, and modern fixtures throughout. The chef-inspired kitchen features quartz countertops, a full-height tile backsplash, white shaker cabinetry with soft-close doors and drawers, premium stainless steel appliances including a double oven, and waterfall quartz counters on the large breakfast bar, making it as functional as it is beautiful.
The serene primary suite features a custom-designed closet that maximizes storage and a spa-inspired en-suite bathroom with a double vanity and sleek glass shower. An additional bedroom with a custom closet and a full hall bathroom complete this beautiful space.
Enjoy the best of city living with an in-unit LG washer and dryer, private entrance, and the option to purchase a separately deeded parking space with an EV charger—offering exceptional convenience in one of DC’s most desirable neighborhoods.
This modern smart home features several tech enhancements including smart switches, a smart thermostat, and custom automatic shades throughout. Enjoy the convenience of high-speed Cat8 wiring and Ethernet ports in every room too!
Located on a tree-lined street, you’re just minutes from local parks, the Park View Recreation Center, Old Soldiers' Home Golf Course, Metro, neighborhood markets, coffee shops, and an array of dining and entertainment options along Georgia Avenue including The Midlands Beer Garden and Call Your Mother Deli.
Experience the best of modern luxury and urban convenience at 616 Quebec Street NW #1. Schedule your private showing today and discover what makes this extraordinary home truly one of a kind.
Contact an agent
Home facts
- Year built:1915
- Listing ID #:DCDC2230238
- Added:53 day(s) ago
- Updated:December 30, 2025 at 02:43 PM
Rooms and interior
- Bedrooms:2
- Total bathrooms:2
- Full bathrooms:2
- Living area:1,123 sq. ft.
Heating and cooling
- Cooling:Central A/C
- Heating:Electric, Forced Air
Structure and exterior
- Year built:1915
- Building area:1,123 sq. ft.
Utilities
- Water:Public
- Sewer:Public Sewer
Finances and disclosures
- Price:$559,900
- Price per sq. ft.:$498.58
- Tax amount:$3,803 (2025)
New listings near 616 Quebec Pl Nw #1
- Coming Soon
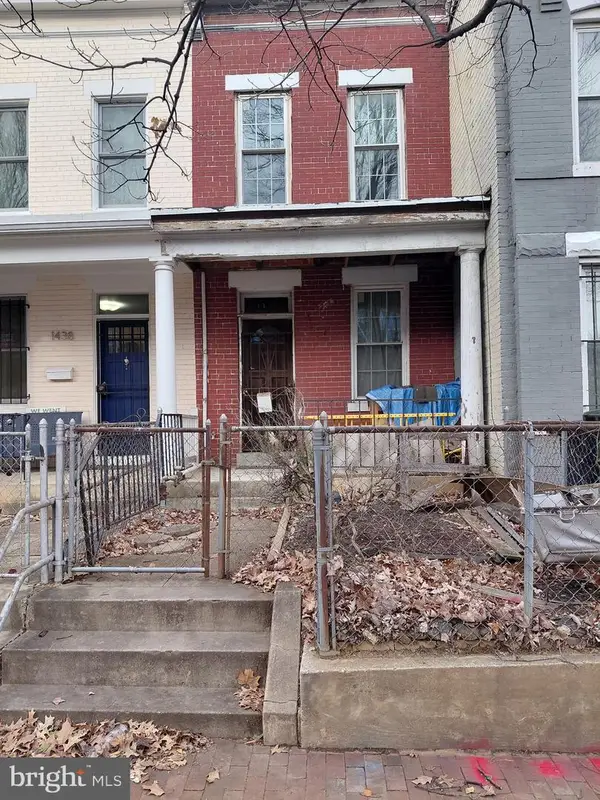 $389,990Coming Soon-- beds -- baths
$389,990Coming Soon-- beds -- baths1440 C St Se, WASHINGTON, DC 20003
MLS# DCDC2239098Listed by: RE/MAX UNITED REAL ESTATE - Coming Soon
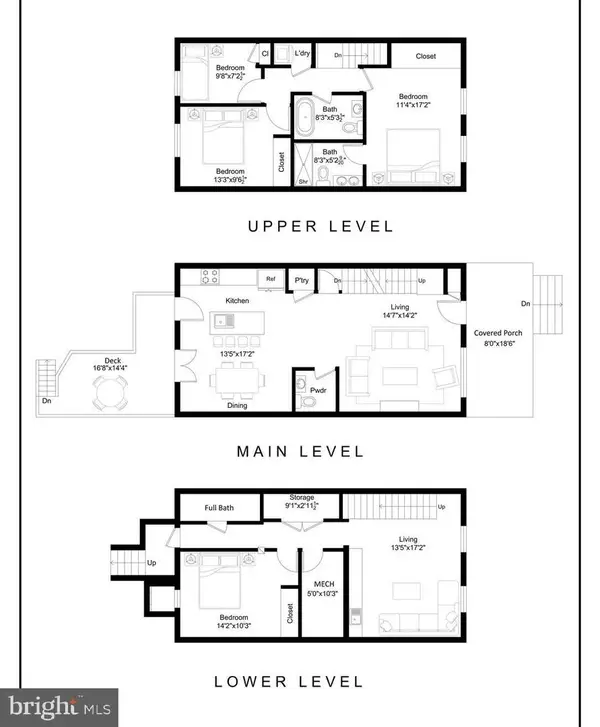 $1,099,900Coming Soon4 beds 4 baths
$1,099,900Coming Soon4 beds 4 baths321 16th St Ne, WASHINGTON, DC 20002
MLS# DCDC2233502Listed by: COMPASS 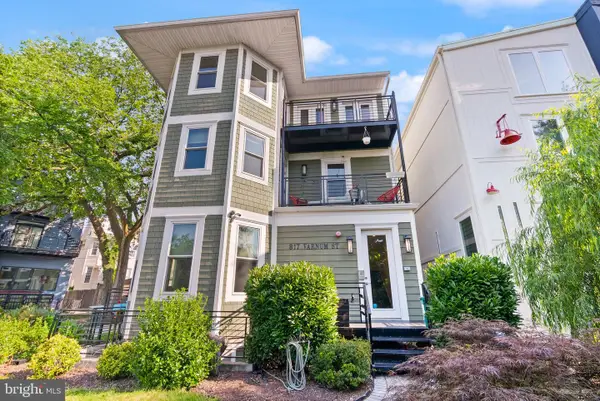 $639,999Pending2 beds 2 baths1,004 sq. ft.
$639,999Pending2 beds 2 baths1,004 sq. ft.817 Varnum St Nw, WASHINGTON, DC 20011
MLS# DCDC2210504Listed by: COMPASS- Coming Soon
 $600,000Coming Soon2 beds 3 baths
$600,000Coming Soon2 beds 3 baths73 G St Sw #103, WASHINGTON, DC 20024
MLS# DCDC2239064Listed by: RLAH @PROPERTIES - New
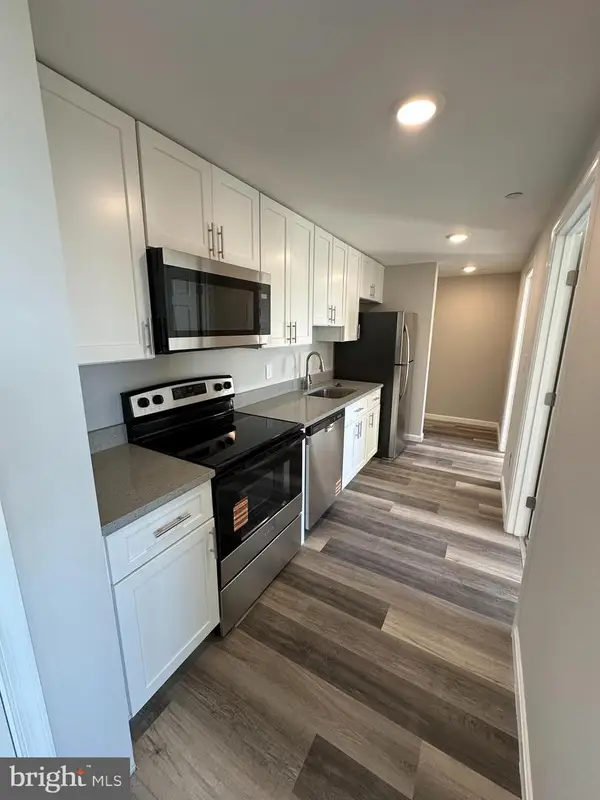 $389,000Active4 beds 1 baths
$389,000Active4 beds 1 baths1812 H Pl Ne #304, WASHINGTON, DC 20002
MLS# DCDC2238914Listed by: LONG & FOSTER REAL ESTATE, INC. - New
 $290,000Active4 beds 1 baths
$290,000Active4 beds 1 baths1812 H Pl Ne #b03, WASHINGTON, DC 20002
MLS# DCDC2238930Listed by: LONG & FOSTER REAL ESTATE, INC. - New
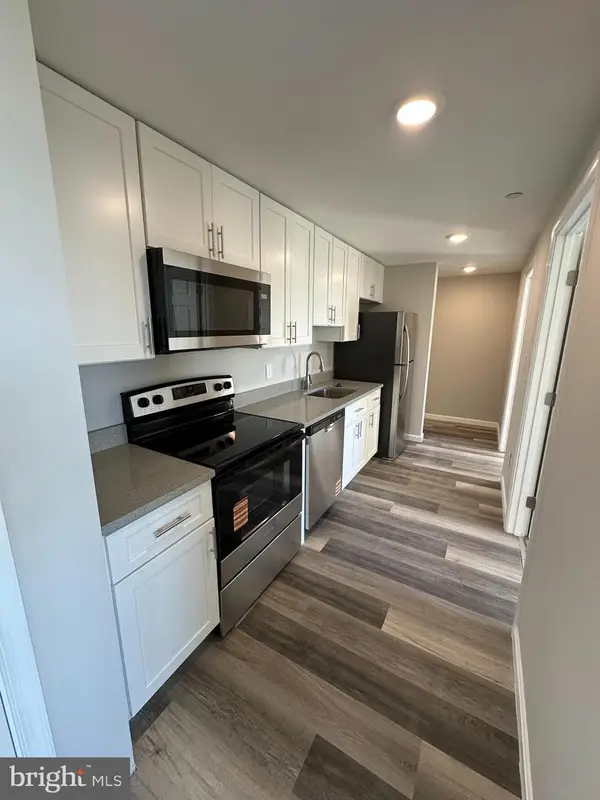 $210,000Active4 beds 1 baths
$210,000Active4 beds 1 baths1812 H Pl Ne #407, WASHINGTON, DC 20002
MLS# DCDC2238932Listed by: LONG & FOSTER REAL ESTATE, INC. - Coming Soon
 $1,950,000Coming Soon2 beds 2 baths
$1,950,000Coming Soon2 beds 2 baths1111 24th St Nw #27, WASHINGTON, DC 20037
MLS# DCDC2238934Listed by: REALTY ONE GROUP CAPITAL - New
 $449,000Active4 beds 1 baths
$449,000Active4 beds 1 baths1812 H Pl Ne #409, WASHINGTON, DC 20002
MLS# DCDC2235544Listed by: LONG & FOSTER REAL ESTATE, INC. - Coming Soon
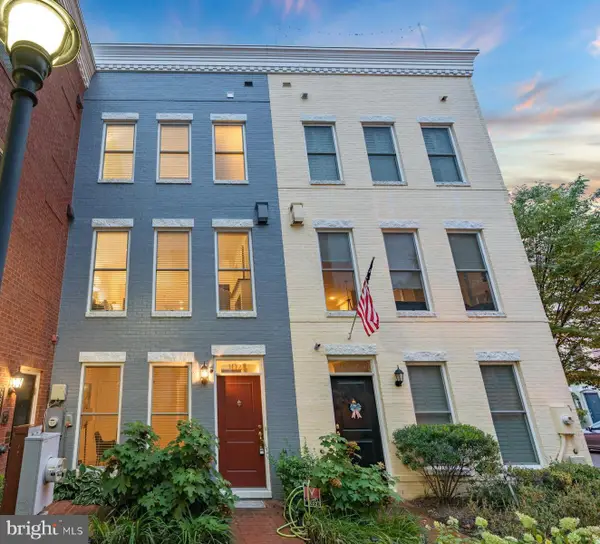 $1,125,000Coming Soon4 beds 4 baths
$1,125,000Coming Soon4 beds 4 baths1022 3rd Pl Se, WASHINGTON, DC 20003
MLS# DCDC2235620Listed by: TTR SOTHEBY'S INTERNATIONAL REALTY
