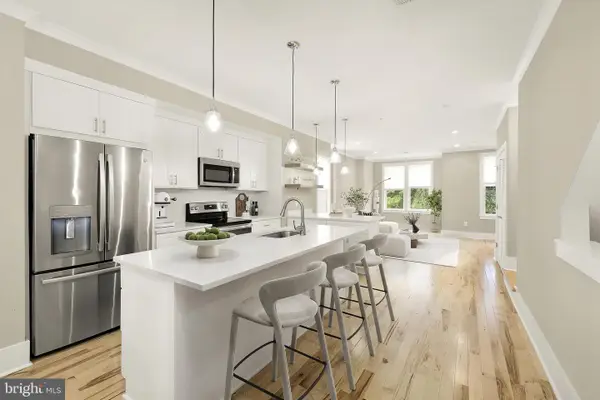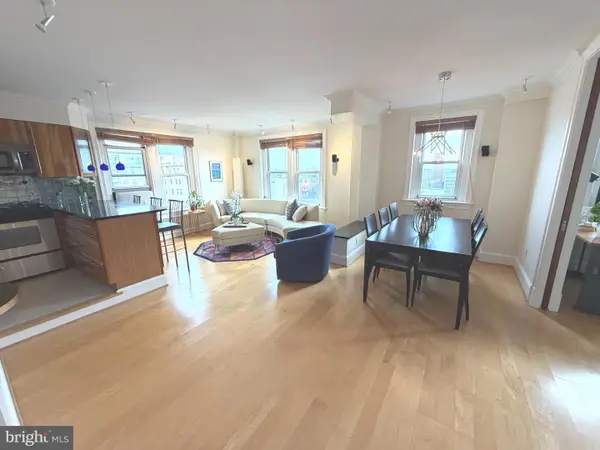6202 5th St Nw, Washington, DC 20011
Local realty services provided by:Better Homes and Gardens Real Estate Reserve
Listed by: camiko phillips-ford
Office: keller williams capital properties
MLS#:DCDC2195524
Source:BRIGHTMLS
Price summary
- Price:$480,000
- Price per sq. ft.:$455.41
About this home
*Inquire about the Welcome Home Grant with Up to $10,000 for Down Payment and Closing Costs*
Get ready to fall in love with this charming three-level home packed with potential! Step inside this classic semi-detached home with the main level layout featuring a bright living room, a separate dining room for all your gatherings, and a kitchen ready for your personal touch.
Head upstairs to find three sunny bedrooms and a full bath — the perfect setup for easy, comfortable living. Need more space? The finished basement is ready for movie nights, a home gym, playroom, or your next big idea, plus a convenient laundry area. Gleaming wood floors run throughout the living and dining and upstairs.
Enjoy the welcoming front porch for your morning coffee or evening wind-down, and take advantage of the off-street surface parking in the back — no more circling the block!
And the location? It’s a dream — Just minutes from The Parks at Walter Reed, Whole Foods, and the Takoma Metro Station, plus its right around the corner from the Takoma Rec Center, with its pool, playground, fields, and fitness facilities.
This home is full of charm, space and offers the perfect combination of comfort, convenience, and city living.
Don’t miss your chance — schedule your tour today and imagine the possibilities!
Contact an agent
Home facts
- Year built:1925
- Listing ID #:DCDC2195524
- Added:288 day(s) ago
- Updated:February 13, 2026 at 02:33 AM
Rooms and interior
- Bedrooms:3
- Total bathrooms:1
- Full bathrooms:1
- Living area:1,054 sq. ft.
Heating and cooling
- Heating:Hot Water, Natural Gas
Structure and exterior
- Year built:1925
- Building area:1,054 sq. ft.
- Lot area:0.04 Acres
Schools
- High school:COOLIDGE
- Middle school:IDA B. WELLS
- Elementary school:WHITTIER
Utilities
- Water:Public
- Sewer:Public Sewer
Finances and disclosures
- Price:$480,000
- Price per sq. ft.:$455.41
- Tax amount:$1,228 (2024)
New listings near 6202 5th St Nw
- Open Sun, 1 to 3pmNew
 $545,000Active4 beds 3 baths1,770 sq. ft.
$545,000Active4 beds 3 baths1,770 sq. ft.1624 26th Pl Se #2, WASHINGTON, DC 20020
MLS# DCDC2245580Listed by: COMPASS - Open Sat, 1 to 3pmNew
 $755,000Active3 beds 2 baths1,100 sq. ft.
$755,000Active3 beds 2 baths1,100 sq. ft.1954 Columbia Rd Nw #710, WASHINGTON, DC 20009
MLS# DCDC2243000Listed by: RLAH @PROPERTIES - New
 $4,250,000Active2 beds 3 baths2,070 sq. ft.
$4,250,000Active2 beds 3 baths2,070 sq. ft.1155 23rd St Nw #ph3l, WASHINGTON, DC 20037
MLS# DCDC2224338Listed by: WASHINGTON FINE PROPERTIES, LLC - Coming SoonOpen Sat, 1 to 3pm
 $960,000Coming Soon4 beds 4 baths
$960,000Coming Soon4 beds 4 baths353 L St Se, WASHINGTON, DC 20003
MLS# DCDC2243926Listed by: COMPASS - Coming Soon
 $2,100,000Coming Soon3 beds 4 baths
$2,100,000Coming Soon3 beds 4 baths2211 Washington Cir Nw, WASHINGTON, DC 20037
MLS# DCDC2244378Listed by: RLAH @PROPERTIES - New
 $369,000Active1 beds 1 baths825 sq. ft.
$369,000Active1 beds 1 baths825 sq. ft.2475 Virginia Ave Nw #914, WASHINGTON, DC 20037
MLS# DCDC2245288Listed by: SPRING HILL REAL ESTATE, LLC. - Coming Soon
 $649,000Coming Soon3 beds 1 baths
$649,000Coming Soon3 beds 1 baths1533 North Carolina Ave Ne, WASHINGTON, DC 20002
MLS# DCDC2245368Listed by: KELLER WILLIAMS REALTY - New
 $645,000Active2 beds 2 baths952 sq. ft.
$645,000Active2 beds 2 baths952 sq. ft.1117 10th St Nw #302, WASHINGTON, DC 20001
MLS# DCDC2245384Listed by: SAMSON PROPERTIES - Coming Soon
 $99,999Coming Soon-- beds 1 baths
$99,999Coming Soon-- beds 1 baths1801 Clydesdale Pl Nw #316, WASHINGTON, DC 20009
MLS# DCDC2245438Listed by: EJF REAL ESTATE SERVICES - Open Sat, 2 to 4pmNew
 $750,000Active2 beds 2 baths1,337 sq. ft.
$750,000Active2 beds 2 baths1,337 sq. ft.3225 Grace St Nw #219, WASHINGTON, DC 20007
MLS# DCDC2245218Listed by: COMPASS

