625 Park Rd Nw #304, Washington, DC 20010
Local realty services provided by:Better Homes and Gardens Real Estate Reserve
625 Park Rd Nw #304,Washington, DC 20010
$535,000
- 2 Beds
- 2 Baths
- 758 sq. ft.
- Condominium
- Active
Listed by: laura london
Office: compass
MLS#:DCDC2226942
Source:BRIGHTMLS
Price summary
- Price:$535,000
- Price per sq. ft.:$705.8
About this home
Welcome to this stylish, light-filled 2 bed / 2 bath bi-level condo, complete with a private roof deck and dedicated off-street, covered parking. Craving a bagel from Call Your Mother or a coffee from The Coupe? You’re just steps away. Prefer a cozy night in under the stars? The expansive roof deck is perfect for al fresco dinners, morning yoga, or relaxing with friends. Inside, the gourmet kitchen is a chef’s dream—featuring quartz countertops, an oversized eat-in island, 5-burner gas range with warming tray, soft-close cabinetry, and a large refrigerator/freezer with built-in ice maker. A dedicated dining area offers flexibility as a reading nook or additional living space. The spacious primary suite boasts a luxurious ensuite with both a soaking tub and separate shower. A second bedroom makes an ideal guest room, office, or den, with an additional full bath just outside. Upstairs, a flexible loft-style room opens directly to the private rooftop oasis—your own retreat in the city. Located just minutes from the Petworth Metro and some of the neighborhood’s favorite spots—Midlands, Timber Pizza, Queens English, St. Vincent Wine Bar, and more. Enjoy proximity to green spaces, community gardens, and the upcoming Reservoir District, bringing even more shops, dining, and community spaces to the area. Easy access to MedStar Washington Hospital Center adds convenience. This is city living with space to breathe—schedule your tour today.
Contact an agent
Home facts
- Year built:2019
- Listing ID #:DCDC2226942
- Added:75 day(s) ago
- Updated:December 30, 2025 at 02:43 PM
Rooms and interior
- Bedrooms:2
- Total bathrooms:2
- Full bathrooms:2
- Living area:758 sq. ft.
Heating and cooling
- Cooling:Central A/C
- Heating:Electric, Forced Air, Heat Pump(s)
Structure and exterior
- Year built:2019
- Building area:758 sq. ft.
Utilities
- Water:Public
- Sewer:Public Sewer
Finances and disclosures
- Price:$535,000
- Price per sq. ft.:$705.8
- Tax amount:$3,711 (2025)
New listings near 625 Park Rd Nw #304
- Coming Soon
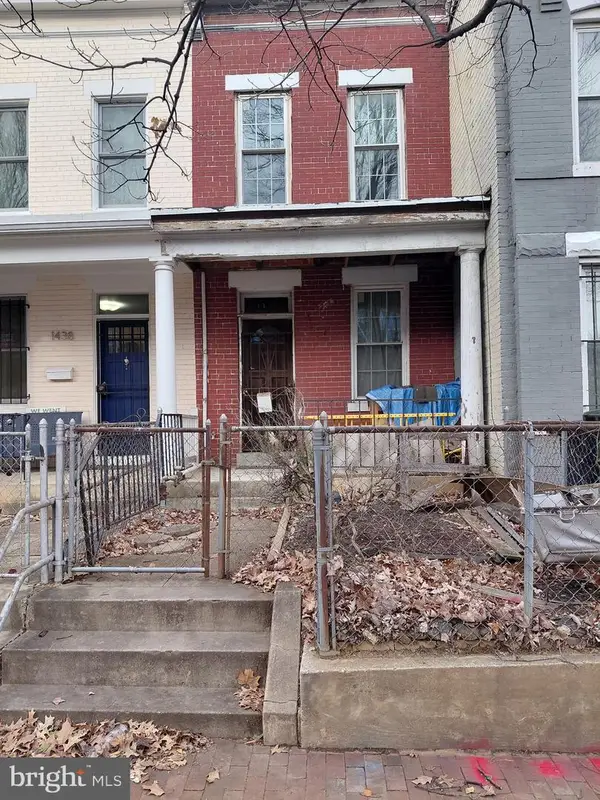 $389,990Coming Soon-- beds -- baths
$389,990Coming Soon-- beds -- baths1440 C St Se, WASHINGTON, DC 20003
MLS# DCDC2239098Listed by: RE/MAX UNITED REAL ESTATE - Coming Soon
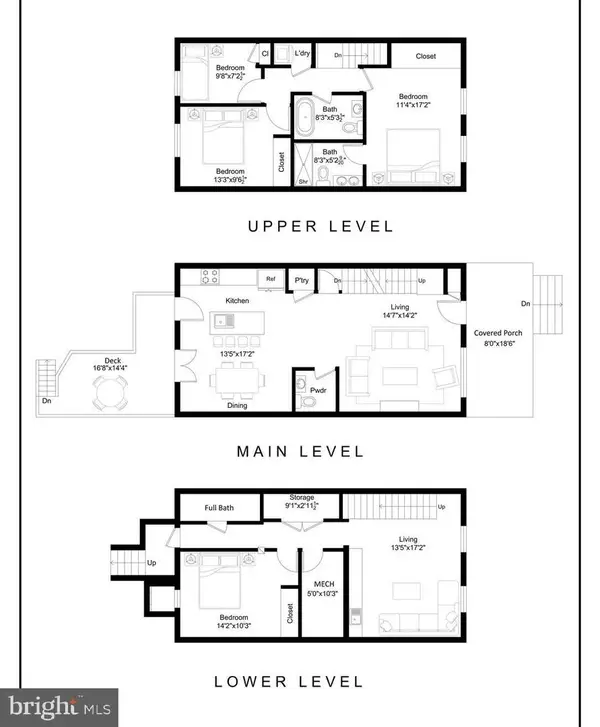 $1,099,900Coming Soon4 beds 4 baths
$1,099,900Coming Soon4 beds 4 baths321 16th St Ne, WASHINGTON, DC 20002
MLS# DCDC2233502Listed by: COMPASS 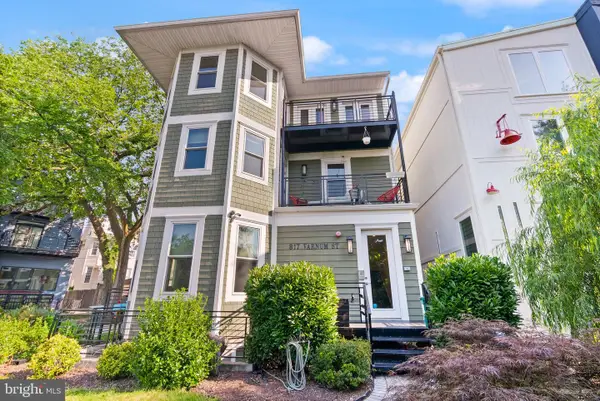 $639,999Pending2 beds 2 baths1,004 sq. ft.
$639,999Pending2 beds 2 baths1,004 sq. ft.817 Varnum St Nw, WASHINGTON, DC 20011
MLS# DCDC2210504Listed by: COMPASS- Coming Soon
 $600,000Coming Soon2 beds 3 baths
$600,000Coming Soon2 beds 3 baths73 G St Sw #103, WASHINGTON, DC 20024
MLS# DCDC2239064Listed by: RLAH @PROPERTIES - New
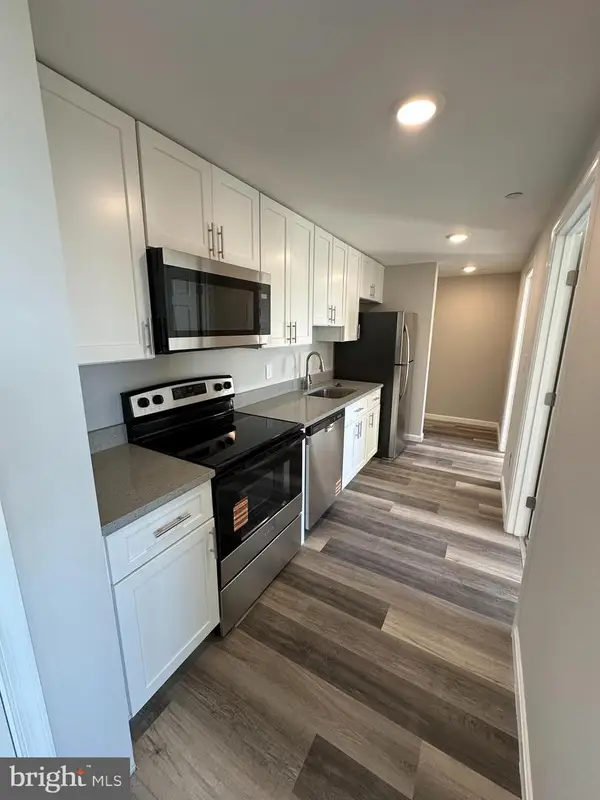 $389,000Active4 beds 1 baths
$389,000Active4 beds 1 baths1812 H Pl Ne #304, WASHINGTON, DC 20002
MLS# DCDC2238914Listed by: LONG & FOSTER REAL ESTATE, INC. - New
 $290,000Active4 beds 1 baths
$290,000Active4 beds 1 baths1812 H Pl Ne #b03, WASHINGTON, DC 20002
MLS# DCDC2238930Listed by: LONG & FOSTER REAL ESTATE, INC. - New
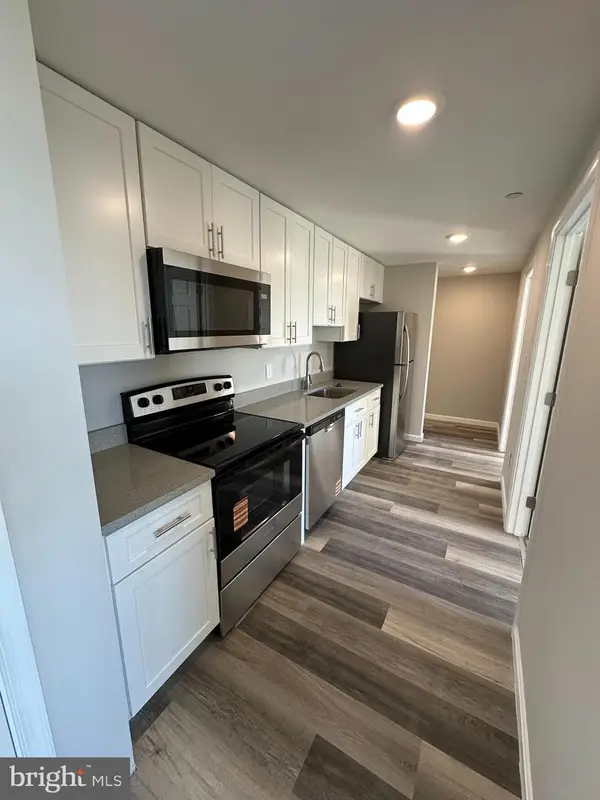 $210,000Active4 beds 1 baths
$210,000Active4 beds 1 baths1812 H Pl Ne #407, WASHINGTON, DC 20002
MLS# DCDC2238932Listed by: LONG & FOSTER REAL ESTATE, INC. - Coming Soon
 $1,950,000Coming Soon2 beds 2 baths
$1,950,000Coming Soon2 beds 2 baths1111 24th St Nw #27, WASHINGTON, DC 20037
MLS# DCDC2238934Listed by: REALTY ONE GROUP CAPITAL - New
 $449,000Active4 beds 1 baths
$449,000Active4 beds 1 baths1812 H Pl Ne #409, WASHINGTON, DC 20002
MLS# DCDC2235544Listed by: LONG & FOSTER REAL ESTATE, INC. - Coming Soon
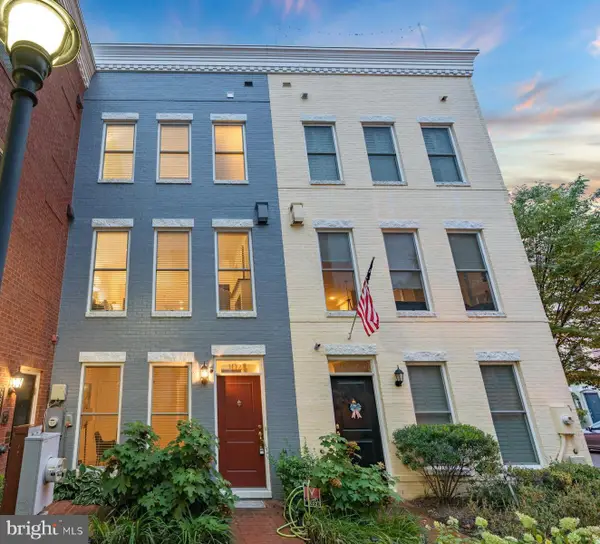 $1,125,000Coming Soon4 beds 4 baths
$1,125,000Coming Soon4 beds 4 baths1022 3rd Pl Se, WASHINGTON, DC 20003
MLS# DCDC2235620Listed by: TTR SOTHEBY'S INTERNATIONAL REALTY
