65 Rhode Island Ave Nw #2, WASHINGTON, DC 20001
Local realty services provided by:Better Homes and Gardens Real Estate Reserve
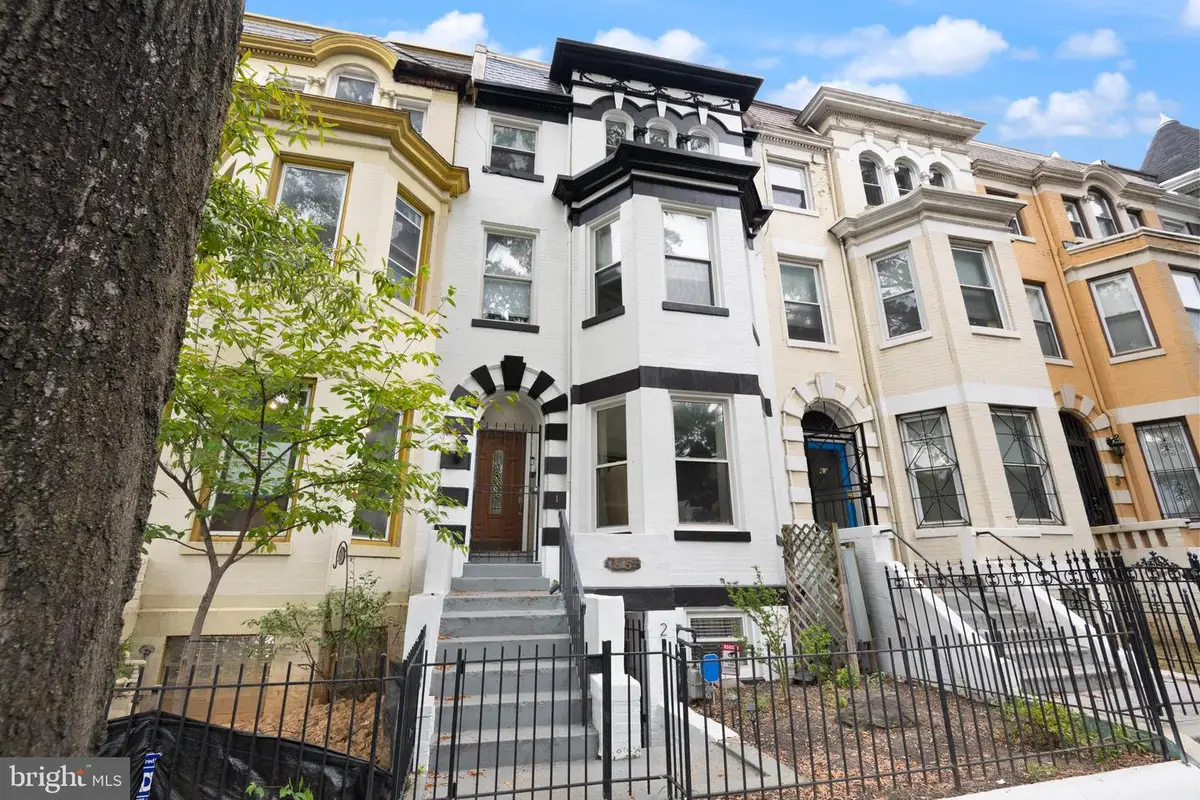
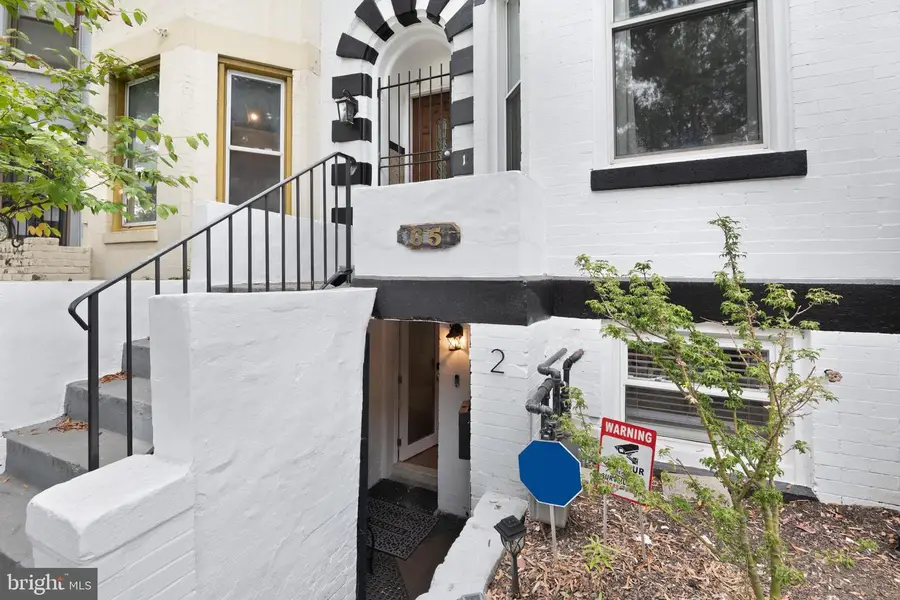
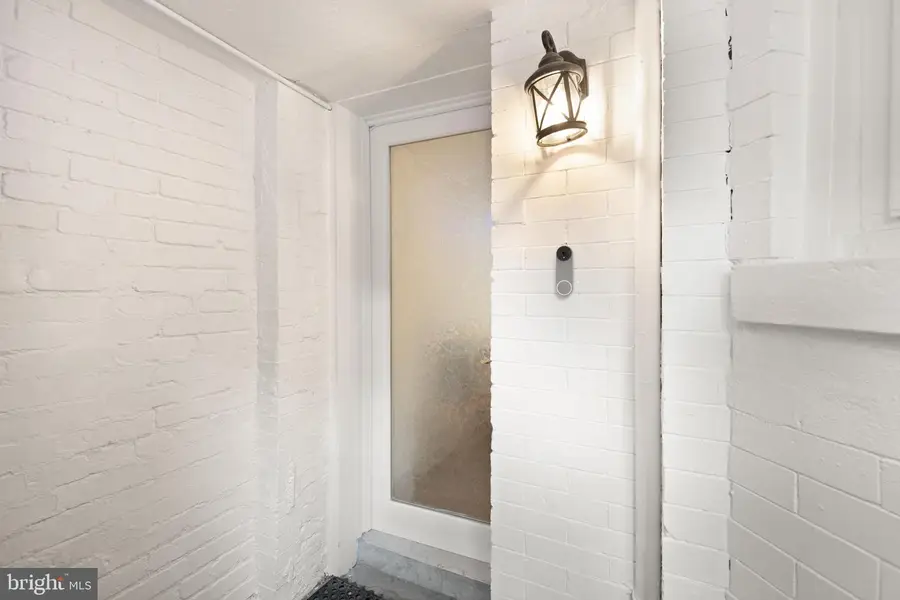
65 Rhode Island Ave Nw #2,WASHINGTON, DC 20001
$499,999
- 2 Beds
- 2 Baths
- 1,216 sq. ft.
- Townhouse
- Active
Listed by:dominique k white
Office:lpt realty, llc.
MLS#:DCDC2213722
Source:BRIGHTMLS
Price summary
- Price:$499,999
- Price per sq. ft.:$411.18
About this home
Private Parking for Two in the Heart of Ledroit Park
A rare find in DC — this updated two-level condo comes with private rear parking for two cars and over 1,200 square feet of smartly designed living space in one of the city’s most historic and vibrant neighborhoods.
Inside, you’ll find a beautifully renovated kitchen with quartz waterfall countertops, stainless steel appliances, and a sleek breakfast bar that opens into an airy living and dining space. The main level also includes a spacious bedroom, full bathroom, and a flexible area perfect for a home office or gym.
Upstairs, the primary suite features a walk-in closet, full en-suite bath, and direct access to your private back deck. Freshly painted and move-in ready, this home is walkable to Shaw-Howard, NoMa-Gallaudet, and Rhode Island Ave Metro stations — plus close to Union Market, U Street, Bloomingdale, and more.
Bonus: For the right buyer, the seller is open to a rent-to-own structure — a unique option in this market for someone with cash on hand but needing a little time to finalize financing.
Let’s get you in to see it.
Contact an agent
Home facts
- Year built:1910
- Listing Id #:DCDC2213722
- Added:9 day(s) ago
- Updated:August 14, 2025 at 01:41 PM
Rooms and interior
- Bedrooms:2
- Total bathrooms:2
- Full bathrooms:2
- Living area:1,216 sq. ft.
Heating and cooling
- Cooling:Central A/C
- Heating:Electric, Forced Air
Structure and exterior
- Year built:1910
- Building area:1,216 sq. ft.
- Lot area:0.02 Acres
Schools
- High school:DUNBAR SENIOR
Utilities
- Water:Public
- Sewer:Public Sewer
Finances and disclosures
- Price:$499,999
- Price per sq. ft.:$411.18
- Tax amount:$4,903 (2024)
New listings near 65 Rhode Island Ave Nw #2
- New
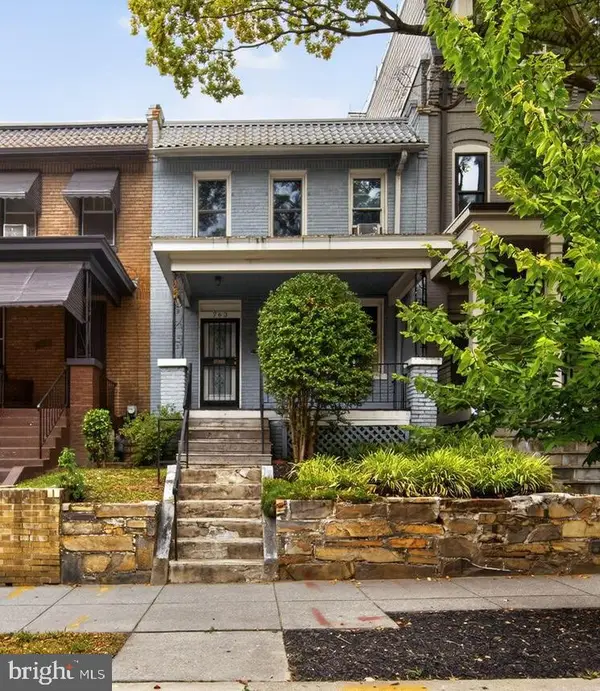 $625,000Active3 beds 1 baths2,100 sq. ft.
$625,000Active3 beds 1 baths2,100 sq. ft.763 Kenyon St Nw, WASHINGTON, DC 20010
MLS# DCDC2215484Listed by: COMPASS - Open Sat, 12 to 2pmNew
 $1,465,000Active4 beds 4 baths2,898 sq. ft.
$1,465,000Active4 beds 4 baths2,898 sq. ft.4501 Western Ave Nw, WASHINGTON, DC 20016
MLS# DCDC2215510Listed by: COMPASS - Open Sat, 12 to 2pmNew
 $849,000Active4 beds 4 baths1,968 sq. ft.
$849,000Active4 beds 4 baths1,968 sq. ft.235 Ascot Pl Ne, WASHINGTON, DC 20002
MLS# DCDC2215290Listed by: KELLER WILLIAMS PREFERRED PROPERTIES - Open Sat, 2 to 4pmNew
 $1,299,999Active4 beds 2 baths3,269 sq. ft.
$1,299,999Active4 beds 2 baths3,269 sq. ft.2729 Ontario Rd Nw, WASHINGTON, DC 20009
MLS# DCDC2215330Listed by: LONG & FOSTER REAL ESTATE, INC. - New
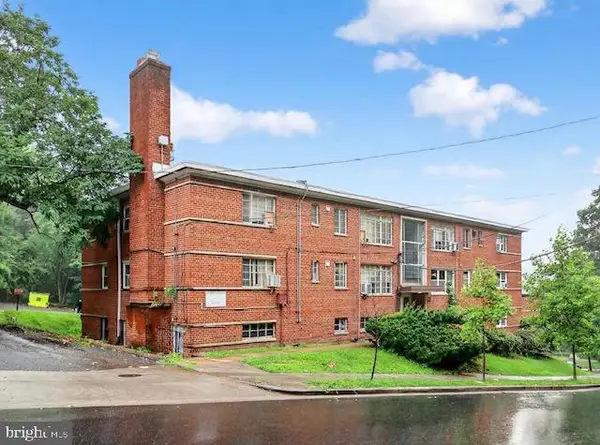 $85,000Active2 beds 1 baths868 sq. ft.
$85,000Active2 beds 1 baths868 sq. ft.2321 Altamont Pl Se #102, WASHINGTON, DC 20020
MLS# DCDC2215378Listed by: LONG & FOSTER REAL ESTATE, INC. - Coming Soon
 $225,000Coming Soon-- beds 1 baths
$225,000Coming Soon-- beds 1 baths1840 Mintwood Pl Nw #102, WASHINGTON, DC 20009
MLS# DCDC2215410Listed by: TTR SOTHEBY'S INTERNATIONAL REALTY - New
 $489,000Active3 beds 1 baths928 sq. ft.
$489,000Active3 beds 1 baths928 sq. ft.448 Delafield Pl Nw, WASHINGTON, DC 20011
MLS# DCDC2215512Listed by: AEGIS REALTY COMPANY, LLC - New
 $569,000Active4 beds 4 baths2,674 sq. ft.
$569,000Active4 beds 4 baths2,674 sq. ft.1702 25th St Se, WASHINGTON, DC 20020
MLS# DCDC2208914Listed by: COMPASS - Open Sun, 2 to 4pmNew
 $5,750,000Active6 beds 6 baths6,411 sq. ft.
$5,750,000Active6 beds 6 baths6,411 sq. ft.2800 32nd St Nw, WASHINGTON, DC 20008
MLS# DCDC2214284Listed by: COMPASS - Open Sun, 1 to 3pmNew
 $665,000Active2 beds 2 baths1,021 sq. ft.
$665,000Active2 beds 2 baths1,021 sq. ft.781 Columbia Rd Nw #1, WASHINGTON, DC 20001
MLS# DCDC2214720Listed by: COMPASS
