6702 Oregon Ave Nw, WASHINGTON, DC 20015
Local realty services provided by:Better Homes and Gardens Real Estate Capital Area
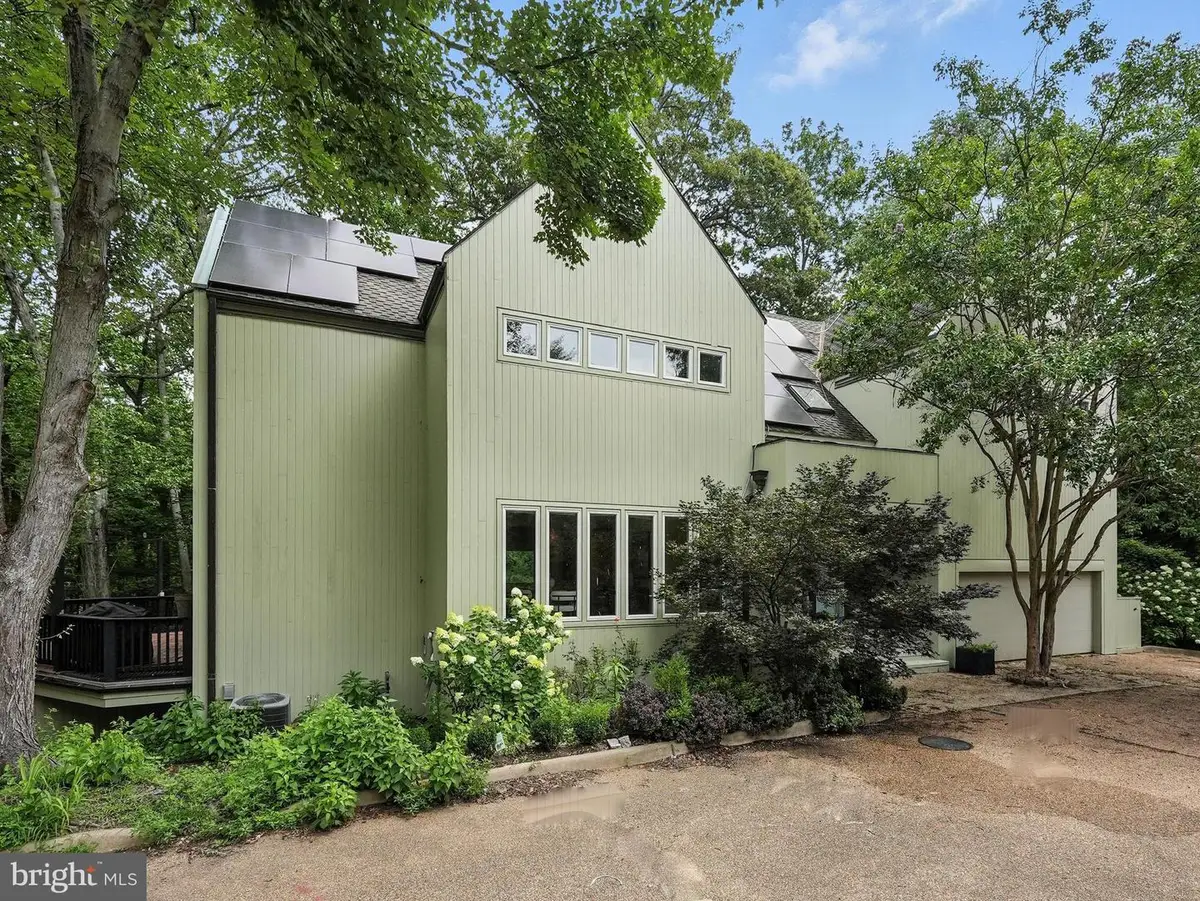
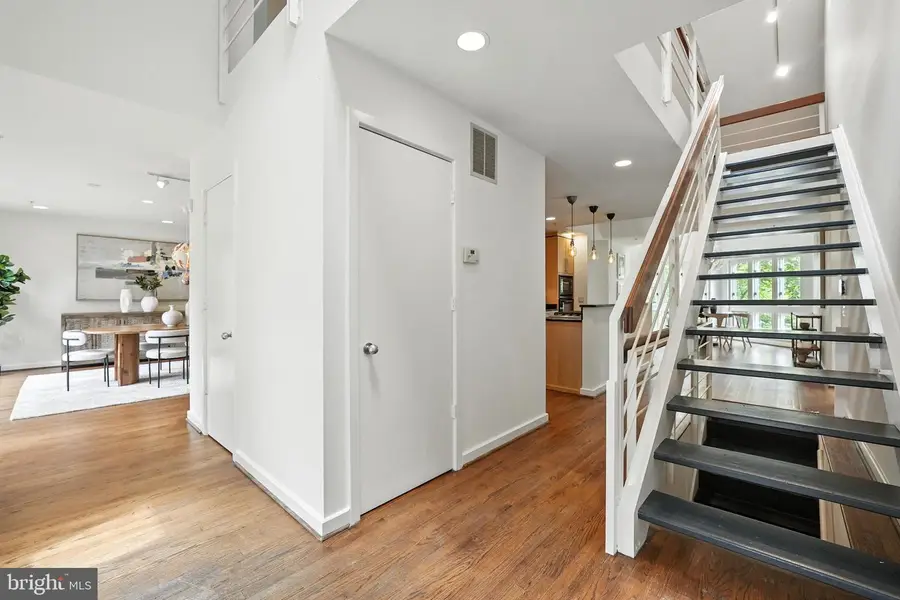
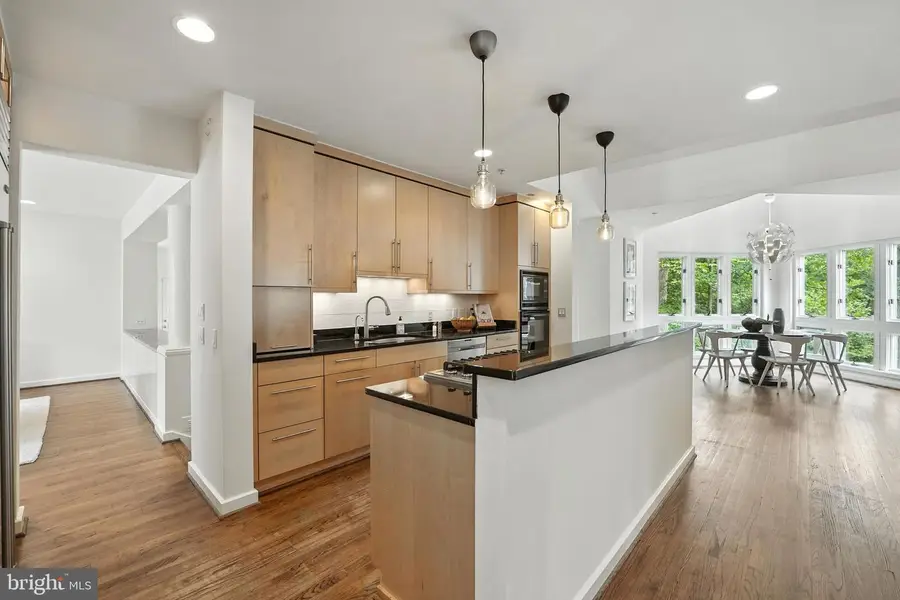
6702 Oregon Ave Nw,WASHINGTON, DC 20015
$2,500,000
- 5 Beds
- 5 Baths
- 5,281 sq. ft.
- Single family
- Active
Listed by:janice a pouch
Office:compass
MLS#:DCDC2211592
Source:BRIGHTMLS
Price summary
- Price:$2,500,000
- Price per sq. ft.:$473.4
About this home
POSTMODERNISM AT ITS FINEST - Luxury in residential architecture had been traditionally expressed in the classical language. Nowhere is this more evident than in Washington, D.C.’s most established neighborhoods. This 5-bedroom and 4.5-bathroom home tucked away in Chevy Chase DC with park views is an expression of luxury in an entirely different idiom.
Private driveway leads to an enclave of 4 residences designed by architect Thomas S. Shiner. His works known for intersecting at architecture and industrial design, exemplify that good design is essential and fundamental. Shiner’s contributions to architecture is amongst those that have given new, wider dimensions to the terrain in which people interact with design.
Postmodernism evolved through the 1960s but achieved its apotheosis in the early 1980s. It was a synthesis of forms and proportions borrowed from antiquity and revealed itself most typically in large-scale building typologies. These forms found a new medium in the hands of many celebrated American architects, some of whom were chiefly identified with this style over others.
Floor to ceiling windows at the rear of the home provide a direct view to Rock Creek Park (Pinehurst). Nearly 5,300 square feet of interior living space includes a solarium, loft, screened-in art studio/porch, game room, gym/office, second kitchen, 4 fireplaces, and 2-car garage.
The floor plan and interior details, including multiple levels and clerestory windows, are the progeny of the work of Paul Rudolph. The sensibility of both architects is clear in the way the spaces are articulated and the judicious use of decorative details.
Open kitchen with stainless steel appliances, double oven, and bar seating facilitates guests and entertaining. Adjacent dining room open on four sides allowing for direct tree views of the park. Each of the 4 fireplaces offer a cozy and serene gathering spot through the various spaces of the home.
Exterior wrap around deck faces the wooded Pinehurst Trail and offers a peaceful reprieve from the hustle and bustle of the city.
Primary suite with 15-foot cathedral ceilings, wall of windows, loft, double closets, and spa-like primary bathroom. Three additional over-sized bedrooms, one with ensuite and a hall-bathroom with double sinks.
Expansive lower-level includes sitting area, entertainment room, large screened-in porch, a fifth bedroom, an additional full bathroom as well as a second kitchen.
Easy access to downtown DC and points north and south via Rock Creek Parkway and points west via Western Ave.
Contact an agent
Home facts
- Year built:1988
- Listing Id #:DCDC2211592
- Added:27 day(s) ago
- Updated:August 14, 2025 at 01:41 PM
Rooms and interior
- Bedrooms:5
- Total bathrooms:5
- Full bathrooms:4
- Half bathrooms:1
- Living area:5,281 sq. ft.
Heating and cooling
- Cooling:Central A/C
- Heating:Central, Electric, Solar - Active
Structure and exterior
- Roof:Shingle
- Year built:1988
- Building area:5,281 sq. ft.
- Lot area:0.27 Acres
Utilities
- Water:Public
- Sewer:Public Septic, Public Sewer
Finances and disclosures
- Price:$2,500,000
- Price per sq. ft.:$473.4
- Tax amount:$15,627 (2024)
New listings near 6702 Oregon Ave Nw
- New
 $16,900Active-- beds -- baths
$16,900Active-- beds -- baths3911 Pennsylvania Ave Se #p1, WASHINGTON, DC 20020
MLS# DCDC2206970Listed by: IVAN BROWN REALTY, INC. - New
 $699,000Active2 beds -- baths1,120 sq. ft.
$699,000Active2 beds -- baths1,120 sq. ft.81 Q St Sw, WASHINGTON, DC 20024
MLS# DCDC2215592Listed by: CAPITAL AREA REALTORS OF DC - New
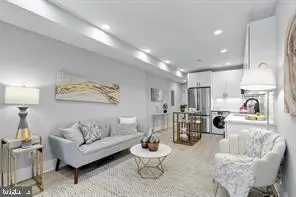 $289,900Active2 beds 1 baths858 sq. ft.
$289,900Active2 beds 1 baths858 sq. ft.4120 14th St Nw #b2, WASHINGTON, DC 20011
MLS# DCDC2215564Listed by: COSMOPOLITAN PROPERTIES REAL ESTATE BROKERAGE - New
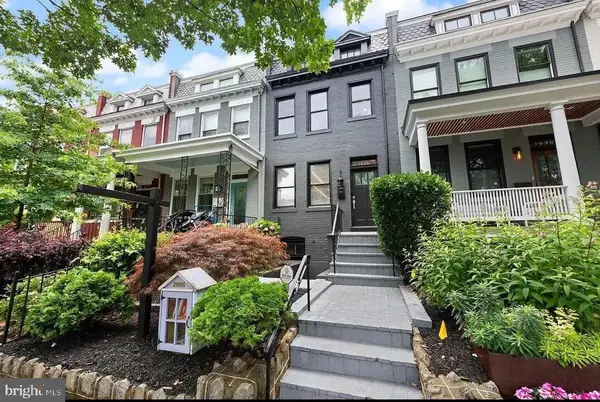 $1,125,000Active4 beds 4 baths1,944 sq. ft.
$1,125,000Active4 beds 4 baths1,944 sq. ft.1934 2nd St Nw, WASHINGTON, DC 20001
MLS# DCDC2215570Listed by: LPT REALTY, LLC - Open Sat, 12 to 2pmNew
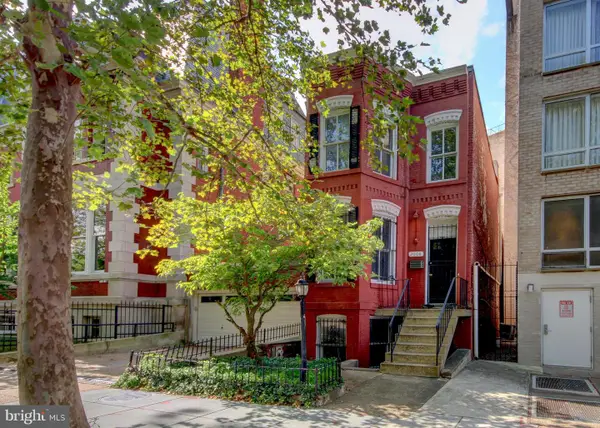 $900,000Active3 beds 2 baths1,780 sq. ft.
$900,000Active3 beds 2 baths1,780 sq. ft.2008 Q St Nw, WASHINGTON, DC 20009
MLS# DCDC2215490Listed by: RLAH @PROPERTIES - New
 $1,789,000Active3 beds 4 baths3,063 sq. ft.
$1,789,000Active3 beds 4 baths3,063 sq. ft.2801 New Mexico Ave Nw #ph7&8, WASHINGTON, DC 20007
MLS# DCDC2215496Listed by: TTR SOTHEBY'S INTERNATIONAL REALTY - Coming Soon
 $899,900Coming Soon3 beds 2 baths
$899,900Coming Soon3 beds 2 baths1528 E E St Se, WASHINGTON, DC 20003
MLS# DCDC2215554Listed by: NETREALTYNOW.COM, LLC - Coming Soon
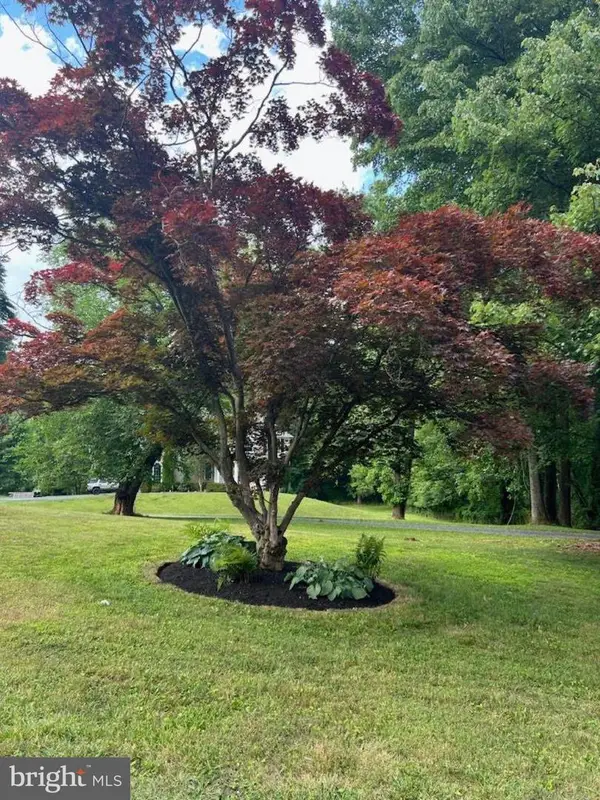 $425,000Coming Soon3 beds 4 baths
$425,000Coming Soon3 beds 4 baths5036 Nash St Ne, WASHINGTON, DC 20019
MLS# DCDC2215540Listed by: REDFIN CORP - New
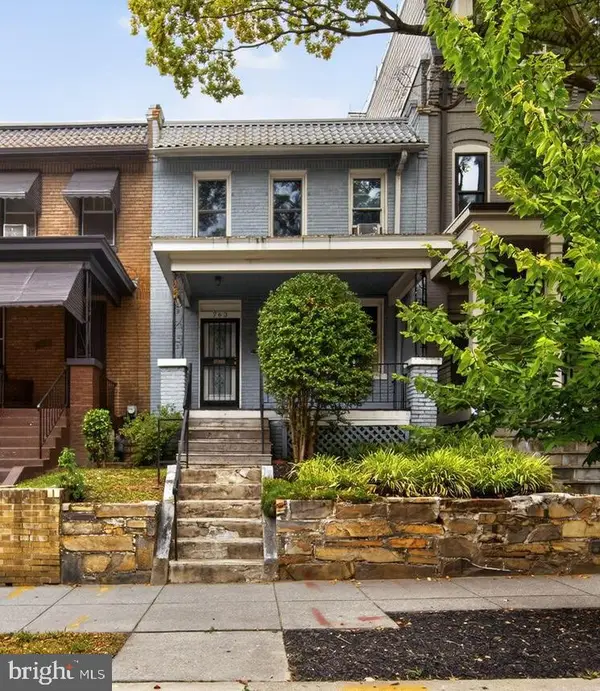 $625,000Active3 beds 1 baths2,100 sq. ft.
$625,000Active3 beds 1 baths2,100 sq. ft.763 Kenyon St Nw, WASHINGTON, DC 20010
MLS# DCDC2215484Listed by: COMPASS - Open Sat, 12 to 2pmNew
 $1,465,000Active4 beds 4 baths3,200 sq. ft.
$1,465,000Active4 beds 4 baths3,200 sq. ft.4501 Western Ave Nw, WASHINGTON, DC 20016
MLS# DCDC2215510Listed by: COMPASS
