674 Brandywine St Se, WASHINGTON, DC 20032
Local realty services provided by:Better Homes and Gardens Real Estate Premier
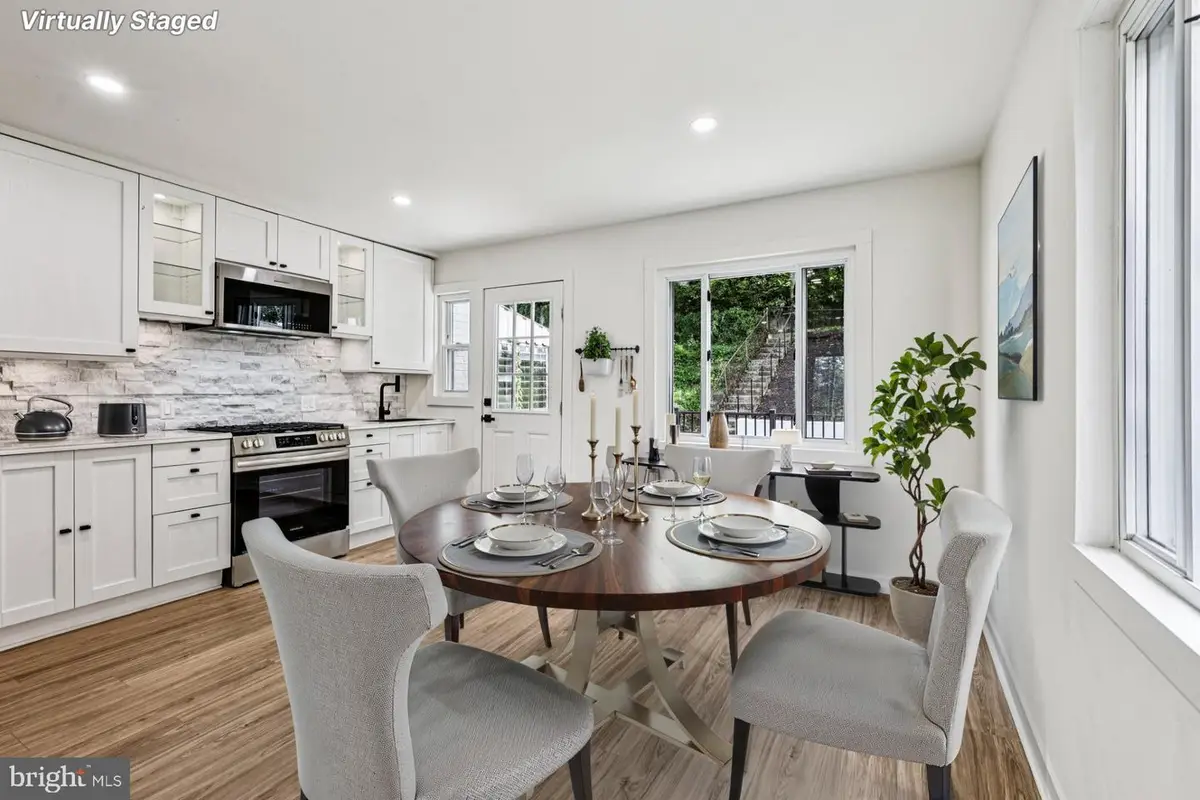
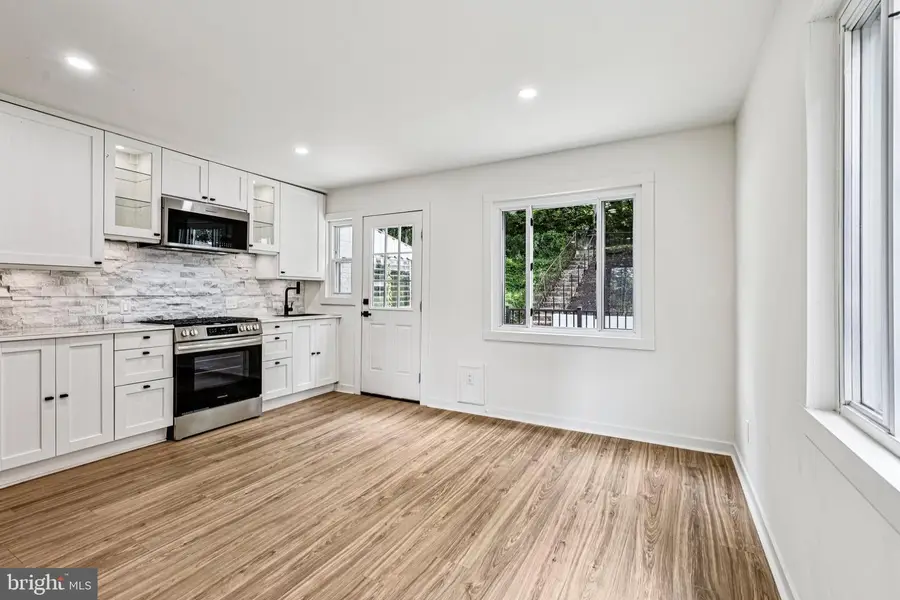

Listed by:amelia muller
Office:pearson smith realty, llc.
MLS#:DCDC2206164
Source:BRIGHTMLS
Price summary
- Price:$435,000
- Price per sq. ft.:$298.15
About this home
Absolutely Stunning Renovation from Top to Bottom! This beautifully reimagined end-of-row home has been completely gutted to the studs and rebuilt with meticulous attention to detail and quality craftsmanship. No surface was left untouched — enjoy the peace of mind that comes with brand-new electrical wiring throughout, updated plumbing, full insulation, and new drywall on every level. Step into a light-filled, open-concept main level, created by removing interior walls to maximize flow and function. The gorgeous custom kitchen features sleek new cabinetry, premium countertops, a modern sink, and all-new appliances. Designer touches continue with recessed lighting, ceiling fans in every bedroom, and stylish new flooring throughout. The renovation also includes two fully updated bathrooms, complete with new tile, vanities, fixtures, exhaust fans, and lighting. With three bedrooms upstairs and a full bathroom on the lower level, the basement offers flexible space that could easily serve as a guest area, recreation room, or potential fourth bedroom. Outdoor spaces received equal care — enjoy morning coffee on the newly updated front porch, featuring natural stone details and fresh paint, or relax on the refreshed back deck with new boards and railings. The backyard is fully enclosed, and the barrier wall has been freshly painted for a clean, finished look. New gutters and tasteful exterior lighting round out this exceptional property. Unbeatable location — just 10–15 minutes to Navy Yard, with easy access to I-295, making commuting through DC effortless. You're also conveniently close to Old Town Alexandria, Reagan National Airport, and just minutes from the Congress Heights Metro Station. Plus, the vibrant National Harbor is just 9 miles away, offering shopping, dining, and waterfront entertainment. Whether you're headed downtown, across the river, or catching a flight, you're perfectly positioned. This is not your average flip — this is a full-scale renovation done right. Come see it in person and fall in love!
Contact an agent
Home facts
- Year built:1951
- Listing Id #:DCDC2206164
- Added:48 day(s) ago
- Updated:August 14, 2025 at 01:41 PM
Rooms and interior
- Bedrooms:3
- Total bathrooms:2
- Full bathrooms:2
- Living area:1,459 sq. ft.
Heating and cooling
- Cooling:Central A/C
- Heating:Forced Air, Natural Gas
Structure and exterior
- Year built:1951
- Building area:1,459 sq. ft.
- Lot area:0.06 Acres
Utilities
- Water:Public
- Sewer:Public Sewer
Finances and disclosures
- Price:$435,000
- Price per sq. ft.:$298.15
- Tax amount:$2,068 (2024)
New listings near 674 Brandywine St Se
- New
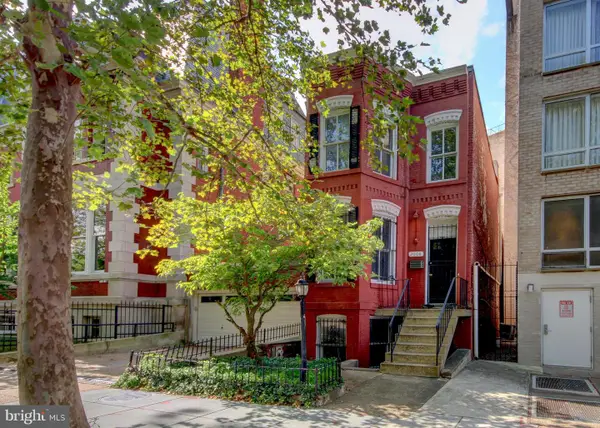 $900,000Active3 beds 2 baths1,780 sq. ft.
$900,000Active3 beds 2 baths1,780 sq. ft.2008 Q St Nw, WASHINGTON, DC 20009
MLS# DCDC2215490Listed by: RLAH @PROPERTIES - New
 $1,789,000Active3 beds 4 baths3,063 sq. ft.
$1,789,000Active3 beds 4 baths3,063 sq. ft.2801 New Mexico Ave Nw #ph7&8, WASHINGTON, DC 20007
MLS# DCDC2215496Listed by: TTR SOTHEBY'S INTERNATIONAL REALTY - Coming Soon
 $899,900Coming Soon3 beds 2 baths
$899,900Coming Soon3 beds 2 baths1528 E E St Se, WASHINGTON, DC 20003
MLS# DCDC2215554Listed by: NETREALTYNOW.COM, LLC - Coming Soon
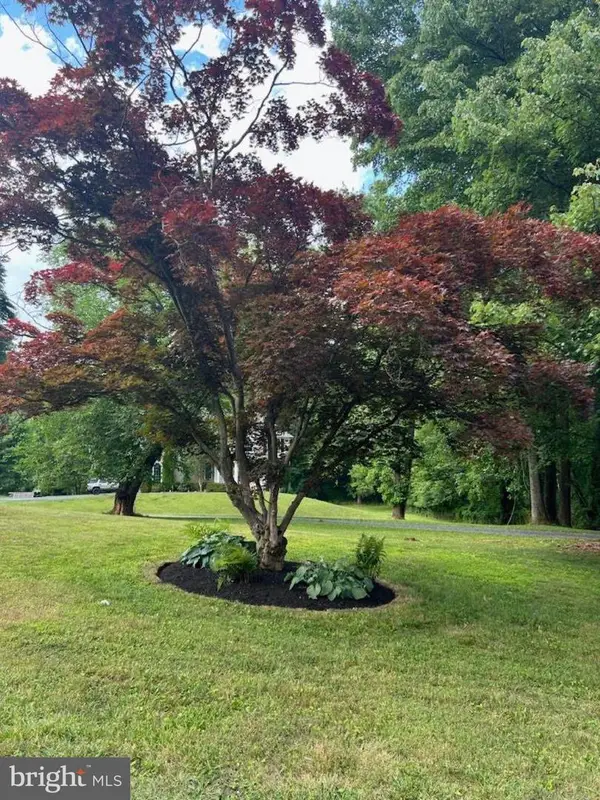 $425,000Coming Soon3 beds 4 baths
$425,000Coming Soon3 beds 4 baths5036 Nash St Ne, WASHINGTON, DC 20019
MLS# DCDC2215540Listed by: REDFIN CORP - New
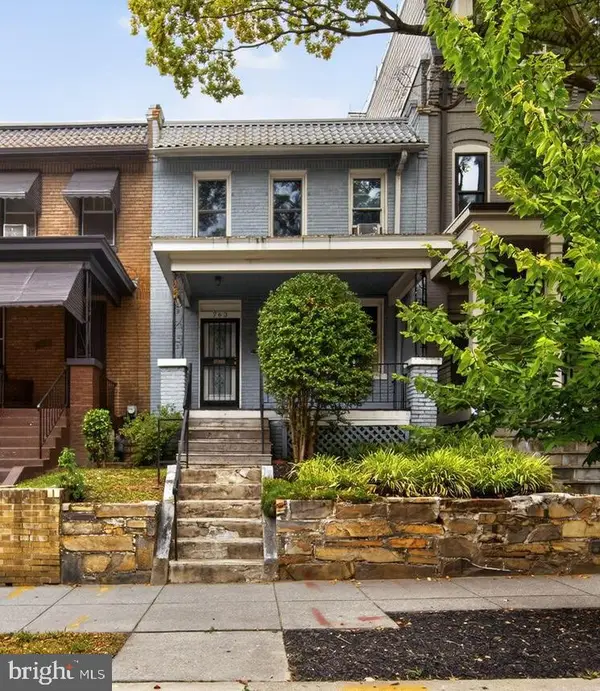 $625,000Active3 beds 1 baths2,100 sq. ft.
$625,000Active3 beds 1 baths2,100 sq. ft.763 Kenyon St Nw, WASHINGTON, DC 20010
MLS# DCDC2215484Listed by: COMPASS - Open Sat, 12 to 2pmNew
 $1,465,000Active4 beds 4 baths2,898 sq. ft.
$1,465,000Active4 beds 4 baths2,898 sq. ft.4501 Western Ave Nw, WASHINGTON, DC 20016
MLS# DCDC2215510Listed by: COMPASS - Open Sat, 12 to 2pmNew
 $849,000Active4 beds 4 baths1,968 sq. ft.
$849,000Active4 beds 4 baths1,968 sq. ft.235 Ascot Pl Ne, WASHINGTON, DC 20002
MLS# DCDC2215290Listed by: KELLER WILLIAMS PREFERRED PROPERTIES - Open Sat, 2 to 4pmNew
 $1,299,999Active4 beds 2 baths3,269 sq. ft.
$1,299,999Active4 beds 2 baths3,269 sq. ft.2729 Ontario Rd Nw, WASHINGTON, DC 20009
MLS# DCDC2215330Listed by: LONG & FOSTER REAL ESTATE, INC. - New
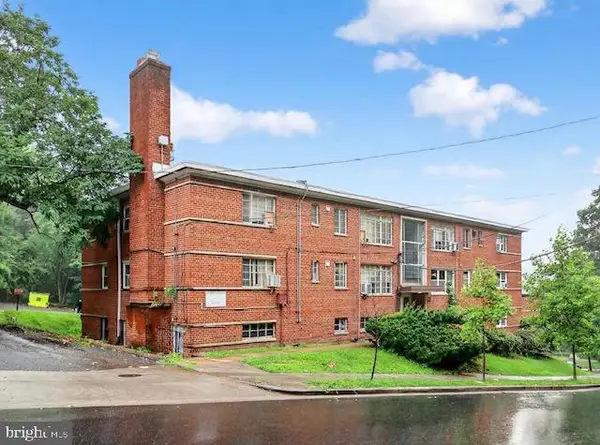 $85,000Active2 beds 1 baths868 sq. ft.
$85,000Active2 beds 1 baths868 sq. ft.2321 Altamont Pl Se #102, WASHINGTON, DC 20020
MLS# DCDC2215378Listed by: LONG & FOSTER REAL ESTATE, INC. - Coming Soon
 $225,000Coming Soon-- beds 1 baths
$225,000Coming Soon-- beds 1 baths1840 Mintwood Pl Nw #102, WASHINGTON, DC 20009
MLS# DCDC2215410Listed by: TTR SOTHEBY'S INTERNATIONAL REALTY
