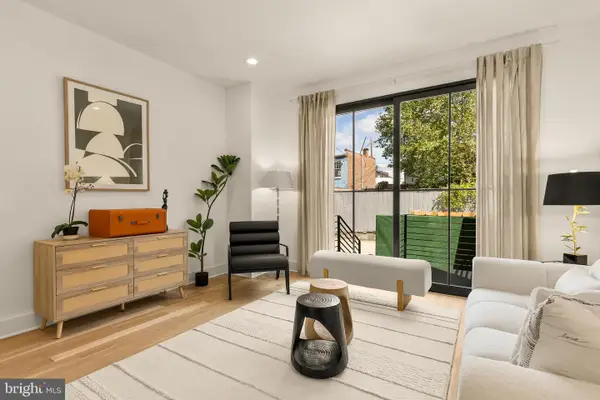6923 Western Ave Nw, Washington, DC 20015
Local realty services provided by:Better Homes and Gardens Real Estate Cassidon Realty
6923 Western Ave Nw,Washington, DC 20015
$1,550,000
- 4 Beds
- 4 Baths
- 3,800 sq. ft.
- Single family
- Active
Upcoming open houses
- Sun, Nov 1601:00 pm - 03:00 pm
Listed by: kimberly a cestari
Office: long & foster real estate, inc.
MLS#:DCDC2214298
Source:BRIGHTMLS
Price summary
- Price:$1,550,000
- Price per sq. ft.:$407.89
About this home
Welcome to 6923 Western Avenue NW – a lovingly maintained and thoughtfully expanded 1940 brick colonial with 3800 square feet spread across 3 levels and ideally situated on the quiet end of Western near Rock Creek Park. Sited on a generous 7,209 sq. ft. fenced, flat lot, the home offers plenty of outdoor space with potential for future expansion—or even a pool.
Step inside the foyer to find a gracious living room with fireplace, a dining room with bay window, and a kitchen with direct access to the rear deck. A versatile office with powder room, a light-filled side sunroom, and a main level primary suite with stacked washer/dryer, walk-in closet, and en suite bath (featuring both shower and walk-in tub) complete the first floor.
Upstairs, discover three spacious bedrooms, two full baths, and pull-down attic access for additional storage. The walk-out lower level provides abundant space for relaxation or hobbies, offering a cozy recreation room with fireplace, a powder room, a laundry room, and an expansive game room.
A circular driveway with off-street parking makes coming and going easy, while the home’s location offers the best of both worlds—peaceful surroundings just steps from the trails and beauty of Rock Creek Park, yet conveniently close to shopping, dining, and commuting routes.
With its classic colonial character, flexible floor plan, and generous lot, 6923 Western Avenue NW presents a rare opportunity to enjoy both comfort and future potential in one of DC’s most desirable settings.
Contact an agent
Home facts
- Year built:1940
- Listing ID #:DCDC2214298
- Added:64 day(s) ago
- Updated:November 15, 2025 at 12:19 AM
Rooms and interior
- Bedrooms:4
- Total bathrooms:4
- Full bathrooms:3
- Half bathrooms:1
- Living area:3,800 sq. ft.
Heating and cooling
- Cooling:Ceiling Fan(s), Central A/C
- Heating:Forced Air, Humidifier, Natural Gas
Structure and exterior
- Roof:Slate
- Year built:1940
- Building area:3,800 sq. ft.
- Lot area:0.17 Acres
Schools
- High school:JACKSON-REED
- Middle school:DEAL JUNIOR HIGH SCHOOL
- Elementary school:LAFAYETTE
Utilities
- Water:Public
- Sewer:Public Sewer
Finances and disclosures
- Price:$1,550,000
- Price per sq. ft.:$407.89
- Tax amount:$4,796 (2024)
New listings near 6923 Western Ave Nw
- Open Sat, 1 to 4pm
 $364,000Active1 beds 1 baths646 sq. ft.
$364,000Active1 beds 1 baths646 sq. ft.1417 Chapin St Nw #404/504, WASHINGTON, DC 20009
MLS# DCDC2198904Listed by: RE/MAX GATEWAY, LLC - Open Sun, 1 to 4pmNew
 $595,000Active4 beds 2 baths1,780 sq. ft.
$595,000Active4 beds 2 baths1,780 sq. ft.31 Mcdonald Pl Ne, WASHINGTON, DC 20011
MLS# DCDC2210934Listed by: COMPASS - Open Sat, 1 to 3pmNew
 $1,445,000Active6 beds 4 baths3,525 sq. ft.
$1,445,000Active6 beds 4 baths3,525 sq. ft.4432 Q St Nw, WASHINGTON, DC 20007
MLS# DCDC2213394Listed by: COMPASS - Open Sat, 11am to 1pmNew
 $437,000Active1 beds 1 baths835 sq. ft.
$437,000Active1 beds 1 baths835 sq. ft.3100 Connecticut Ave Nw #145, WASHINGTON, DC 20008
MLS# DCDC2214322Listed by: COMPASS - Open Sun, 1 to 3pm
 $1,539,000Active4 beds 4 baths2,380 sq. ft.
$1,539,000Active4 beds 4 baths2,380 sq. ft.1205 10th St Nw #2, WASHINGTON, DC 20001
MLS# DCDC2222208Listed by: COMPASS - Open Sun, 1 to 3pmNew
 $385,000Active1 beds 1 baths735 sq. ft.
$385,000Active1 beds 1 baths735 sq. ft.560 N St Sw #n503, WASHINGTON, DC 20024
MLS# DCDC2222372Listed by: KW METRO CENTER - New
 $470,000Active1 beds 1 baths949 sq. ft.
$470,000Active1 beds 1 baths949 sq. ft.800 4th St Sw #n801, WASHINGTON, DC 20024
MLS# DCDC2223582Listed by: SAMSON PROPERTIES - Open Sat, 1 to 3pmNew
 $550,000Active2 beds 2 baths1,720 sq. ft.
$550,000Active2 beds 2 baths1,720 sq. ft.424 23rd Pl Ne, WASHINGTON, DC 20002
MLS# DCDC2224234Listed by: KELLER WILLIAMS CAPITAL PROPERTIES - New
 $550,000Active2 beds 2 baths1,029 sq. ft.
$550,000Active2 beds 2 baths1,029 sq. ft.1025 1st St Se #310, WASHINGTON, DC 20003
MLS# DCDC2226636Listed by: REAL BROKER, LLC - Open Sat, 1 to 4pmNew
 $1,650,000Active5 beds 7 baths3,064 sq. ft.
$1,650,000Active5 beds 7 baths3,064 sq. ft.951 Shepherd St Nw, WASHINGTON, DC 20011
MLS# DCDC2227468Listed by: WEICHERT, REALTORS
