700 New Hampshire Ave Nw #508, WASHINGTON, DC 20037
Local realty services provided by:Better Homes and Gardens Real Estate Valley Partners

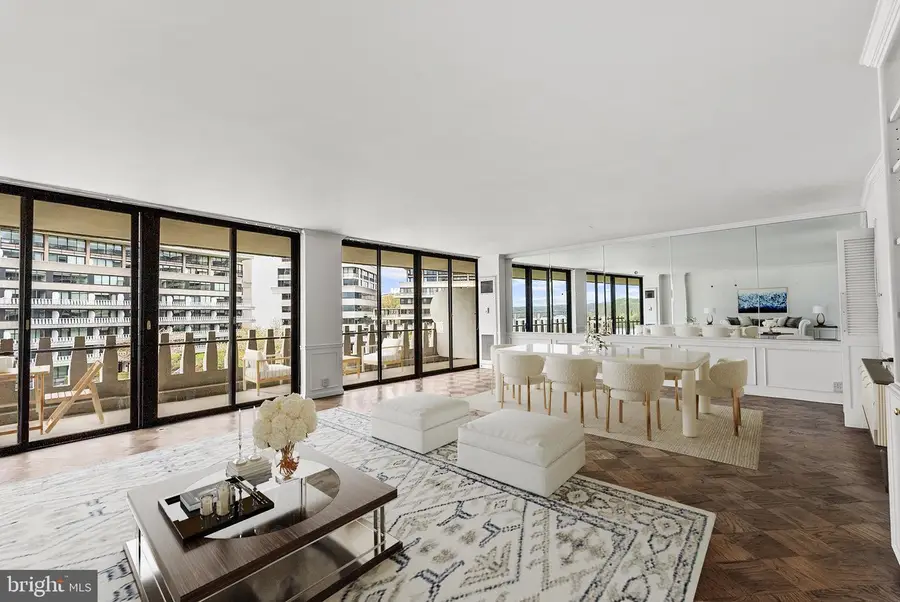
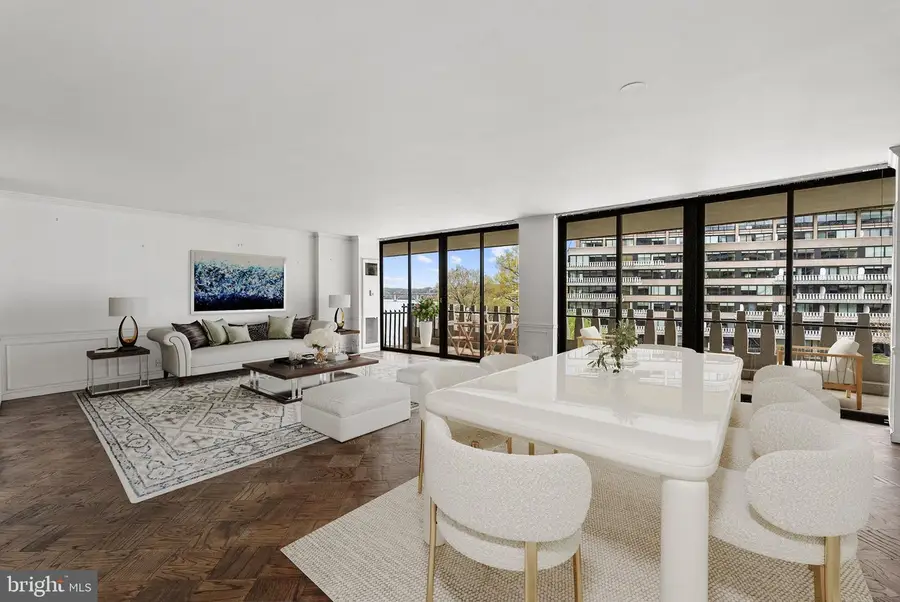
700 New Hampshire Ave Nw #508,WASHINGTON, DC 20037
$945,000
- 1 Beds
- 2 Baths
- 1,381 sq. ft.
- Condominium
- Active
Listed by:gigi r. winston
Office:winston real estate, inc.
MLS#:DCDC2192070
Source:BRIGHTMLS
Price summary
- Price:$945,000
- Price per sq. ft.:$684.29
About this home
River Views, Sunsets & Spacious Living at Watergate South! Enjoy sweeping river views and stunning sunsets from this expansive 1,381 sq ft one-bedroom, two-bath residence. A wide balcony and floor-to-ceiling windows fill the spacious living room with natural light, while the generous primary bedroom offers ample closet space and comfort. Additional perks include a dedicated storage room and one underground garage parking space. The monthly fee covers all-inclusive living—property taxes, all utilities, HVAC maintenance, basic cable, internet, and parking. Watergate South amenities are second to none: 24-hour front desk and doorman, outdoor saltwater pool with grilling area, newly renovated fitness center and community room, rooftop terrace, dog spa, beautifully landscaped gardens, and on-site shops and dining. Unbeatable location with a high Walk Score—steps to the Foggy Bottom Metro, Kennedy Center, Whole Foods, Georgetown Waterfront, and more!
Contact an agent
Home facts
- Year built:1971
- Listing Id #:DCDC2192070
- Added:120 day(s) ago
- Updated:August 17, 2025 at 01:52 PM
Rooms and interior
- Bedrooms:1
- Total bathrooms:2
- Full bathrooms:2
- Living area:1,381 sq. ft.
Heating and cooling
- Cooling:Central A/C
- Heating:Central
Structure and exterior
- Year built:1971
- Building area:1,381 sq. ft.
Schools
- Middle school:HARDY
Utilities
- Water:Public
- Sewer:Public Sewer
Finances and disclosures
- Price:$945,000
- Price per sq. ft.:$684.29
New listings near 700 New Hampshire Ave Nw #508
- Open Sun, 2 to 4pmNew
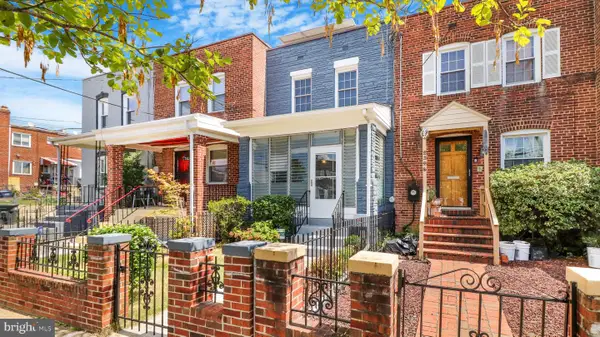 $419,000Active2 beds 2 baths1,611 sq. ft.
$419,000Active2 beds 2 baths1,611 sq. ft.2344 Hunter Pl Se, WASHINGTON, DC 20020
MLS# DCDC2215710Listed by: RE/MAX ALLEGIANCE - Coming Soon
 $389,000Coming Soon3 beds 1 baths
$389,000Coming Soon3 beds 1 baths1340 4th St Sw #t-1340, WASHINGTON, DC 20024
MLS# DCDC2213062Listed by: REAL BROKER, LLC - Open Sun, 1 to 3pmNew
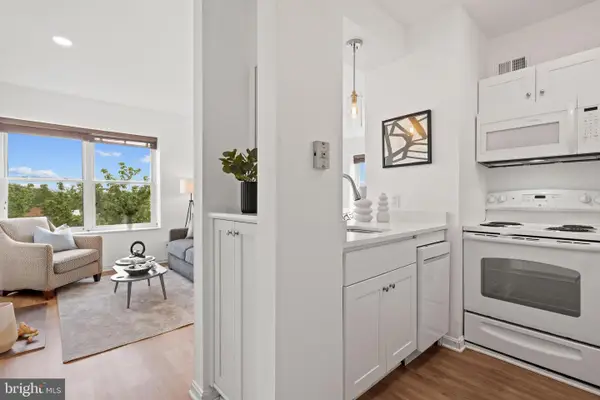 $370,000Active-- beds 1 baths414 sq. ft.
$370,000Active-- beds 1 baths414 sq. ft.1736 Willard St Nw #506, WASHINGTON, DC 20009
MLS# DCDC2215764Listed by: LONG & FOSTER REAL ESTATE, INC. 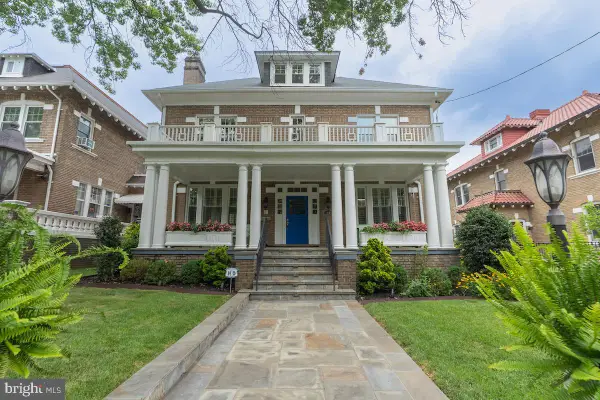 $2,075,000Pending5 beds 5 baths4,336 sq. ft.
$2,075,000Pending5 beds 5 baths4,336 sq. ft.1605 Varnum St Nw, WASHINGTON, DC 20011
MLS# DCDC2215842Listed by: COMPASS- Open Sun, 11am to 2pmNew
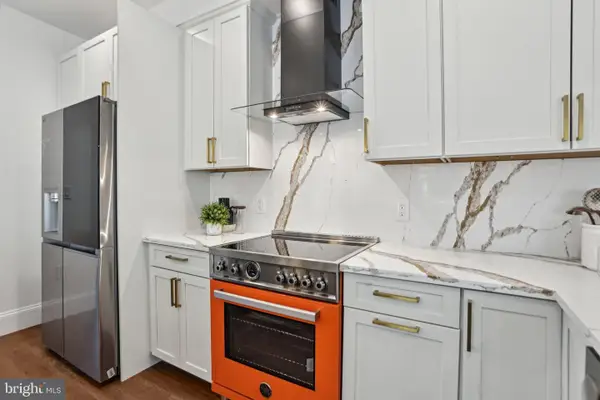 $649,000Active4 beds 4 baths2,365 sq. ft.
$649,000Active4 beds 4 baths2,365 sq. ft.322 56th St Ne, WASHINGTON, DC 20019
MLS# DCDC2215844Listed by: REDFIN CORP - Coming SoonOpen Sun, 1 to 3pm
 $599,000Coming Soon3 beds 3 baths
$599,000Coming Soon3 beds 3 baths2224 16th St Ne, WASHINGTON, DC 20018
MLS# DCDC2214948Listed by: KW METRO CENTER - New
 $3,850,000Active5 beds 5 baths4,310 sq. ft.
$3,850,000Active5 beds 5 baths4,310 sq. ft.912 F St Nw #905, WASHINGTON, DC 20004
MLS# DCDC2215568Listed by: WINSTON REAL ESTATE, INC. - New
 $949,900Active3 beds 4 baths2,950 sq. ft.
$949,900Active3 beds 4 baths2,950 sq. ft.1725 Douglas St Ne, WASHINGTON, DC 20018
MLS# DCDC2215784Listed by: KELLER WILLIAMS PREFERRED PROPERTIES - New
 $329,900Active2 beds 1 baths606 sq. ft.
$329,900Active2 beds 1 baths606 sq. ft.1915 Benning Rd Ne #8, WASHINGTON, DC 20002
MLS# DCDC2215820Listed by: EXP REALTY, LLC - Coming Soon
 $1,895,000Coming Soon5 beds 4 baths
$1,895,000Coming Soon5 beds 4 baths5150 Manning Pl Nw, WASHINGTON, DC 20016
MLS# DCDC2215814Listed by: LONG & FOSTER REAL ESTATE, INC.

