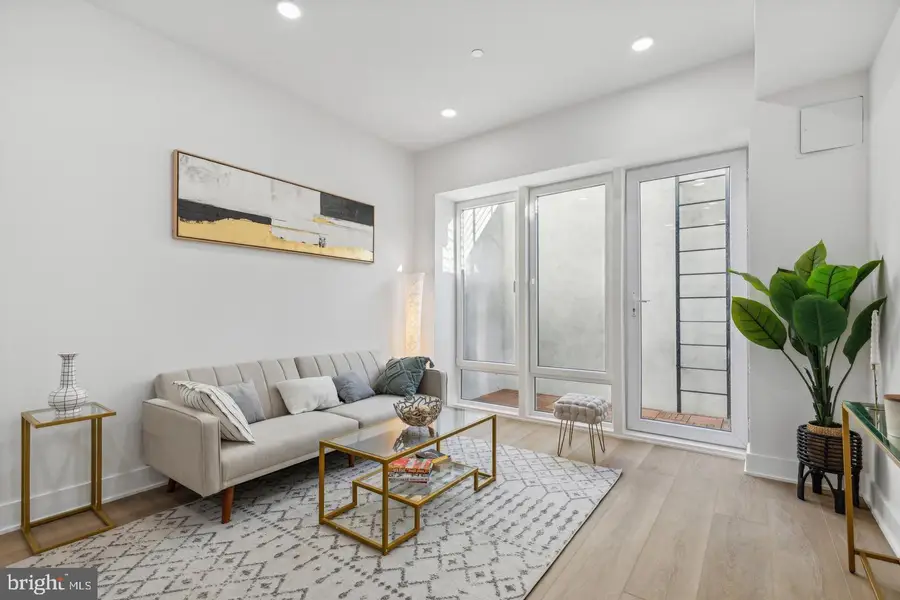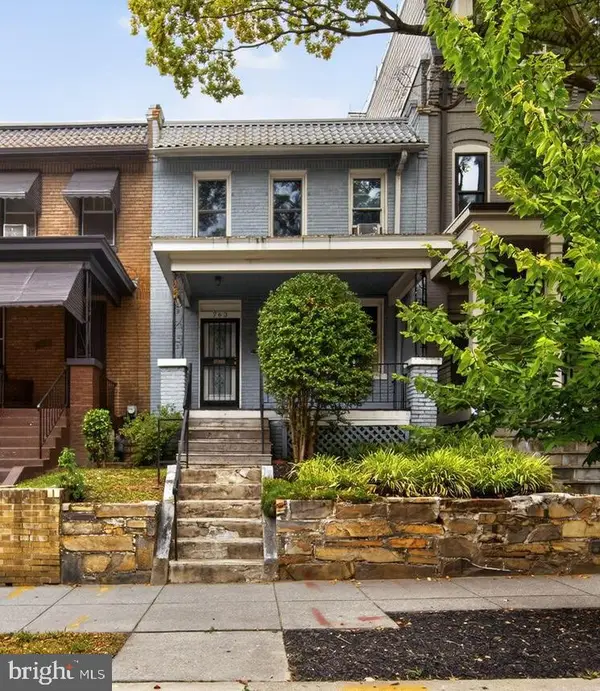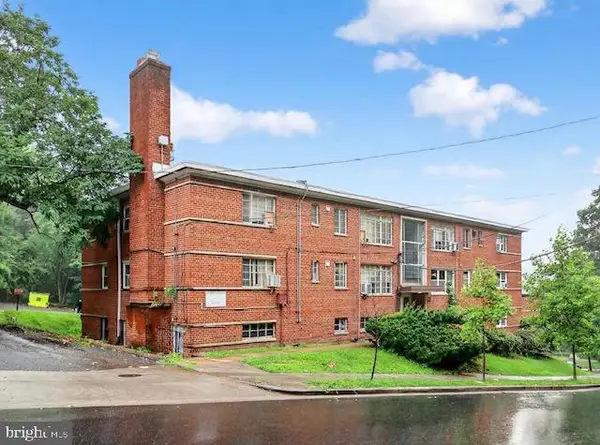705 Quincy St Ne #2e, WASHINGTON, DC 20017
Local realty services provided by:Better Homes and Gardens Real Estate Reserve



705 Quincy St Ne #2e,WASHINGTON, DC 20017
$429,000
- 2 Beds
- 2 Baths
- 850 sq. ft.
- Condominium
- Active
Listed by:farid ghanbari
Office:samson properties
MLS#:DCDC2211892
Source:BRIGHTMLS
Price summary
- Price:$429,000
- Price per sq. ft.:$504.71
About this home
LOW CONDO FEES! Welcome to 705 Quincy St NE #2 – a beautifully designed residence nestled in a newly built boutique building, perfectly situated to experience the best of DC living. This meticulously crafted home is a showcase of premium finishes, featuring wide-plank engineered hardwood floors, elegant custom lighting, and oversized windows that fill the space with natural light and offer delightful views of the neighborhood.
Step inside to discover an expansive, open-concept layout that's perfect for both everyday living and entertaining. The living and dining areas flow effortlessly into a modern chef's kitchen, complete with quartz waterfall countertops, sleek European cabinetry, and top-of-the-line stainless steel appliances.
This home boasts two spacious bedrooms, each offering generous closet space, along with two stylishly appointed bathrooms featuring high-end fixtures and finishes. With the added bonus of being just moments away from trendy restaurants, boutique shops, parks, and easy access to public transportation, the location could not be more ideal.
Seize the opportunity to own this stunning property in one of DC’s most dynamic and sought-after neighborhoods!
Contact an agent
Home facts
- Year built:2025
- Listing Id #:DCDC2211892
- Added:23 day(s) ago
- Updated:August 14, 2025 at 01:41 PM
Rooms and interior
- Bedrooms:2
- Total bathrooms:2
- Full bathrooms:2
- Living area:850 sq. ft.
Heating and cooling
- Cooling:Central A/C
- Heating:Central, Electric
Structure and exterior
- Year built:2025
- Building area:850 sq. ft.
Schools
- High school:ROOSEVELT HIGH SCHOOL AT MACFARLAND
- Middle school:BROOKLAND EDUCATION CAMPUS AT BUNKER HILL
- Elementary school:BROOKLAND EDUCATION CAMPUS AT BUNKER HILL
Utilities
- Water:Public
- Sewer:Public Sewer
Finances and disclosures
- Price:$429,000
- Price per sq. ft.:$504.71
- Tax amount:$3,647 (2025)
New listings near 705 Quincy St Ne #2e
- New
 $625,000Active3 beds 1 baths2,100 sq. ft.
$625,000Active3 beds 1 baths2,100 sq. ft.763 Kenyon St Nw, WASHINGTON, DC 20010
MLS# DCDC2215484Listed by: COMPASS - Open Sat, 12 to 2pmNew
 $1,465,000Active4 beds 4 baths2,898 sq. ft.
$1,465,000Active4 beds 4 baths2,898 sq. ft.4501 Western Ave Nw, WASHINGTON, DC 20016
MLS# DCDC2215510Listed by: COMPASS - Open Sat, 12 to 2pmNew
 $849,000Active4 beds 4 baths1,968 sq. ft.
$849,000Active4 beds 4 baths1,968 sq. ft.235 Ascot Pl Ne, WASHINGTON, DC 20002
MLS# DCDC2215290Listed by: KELLER WILLIAMS PREFERRED PROPERTIES - Open Sat, 2 to 4pmNew
 $1,299,999Active4 beds 2 baths3,269 sq. ft.
$1,299,999Active4 beds 2 baths3,269 sq. ft.2729 Ontario Rd Nw, WASHINGTON, DC 20009
MLS# DCDC2215330Listed by: LONG & FOSTER REAL ESTATE, INC. - New
 $85,000Active2 beds 1 baths868 sq. ft.
$85,000Active2 beds 1 baths868 sq. ft.2321 Altamont Pl Se #102, WASHINGTON, DC 20020
MLS# DCDC2215378Listed by: LONG & FOSTER REAL ESTATE, INC. - Coming Soon
 $225,000Coming Soon-- beds 1 baths
$225,000Coming Soon-- beds 1 baths1840 Mintwood Pl Nw #102, WASHINGTON, DC 20009
MLS# DCDC2215410Listed by: TTR SOTHEBY'S INTERNATIONAL REALTY - New
 $489,000Active3 beds 1 baths928 sq. ft.
$489,000Active3 beds 1 baths928 sq. ft.448 Delafield Pl Nw, WASHINGTON, DC 20011
MLS# DCDC2215512Listed by: AEGIS REALTY COMPANY, LLC - New
 $569,000Active4 beds 4 baths2,674 sq. ft.
$569,000Active4 beds 4 baths2,674 sq. ft.1702 25th St Se, WASHINGTON, DC 20020
MLS# DCDC2208914Listed by: COMPASS - Open Sun, 2 to 4pmNew
 $5,750,000Active6 beds 6 baths6,411 sq. ft.
$5,750,000Active6 beds 6 baths6,411 sq. ft.2800 32nd St Nw, WASHINGTON, DC 20008
MLS# DCDC2214284Listed by: COMPASS - Open Sun, 1 to 3pmNew
 $665,000Active2 beds 2 baths1,021 sq. ft.
$665,000Active2 beds 2 baths1,021 sq. ft.781 Columbia Rd Nw #1, WASHINGTON, DC 20001
MLS# DCDC2214720Listed by: COMPASS
