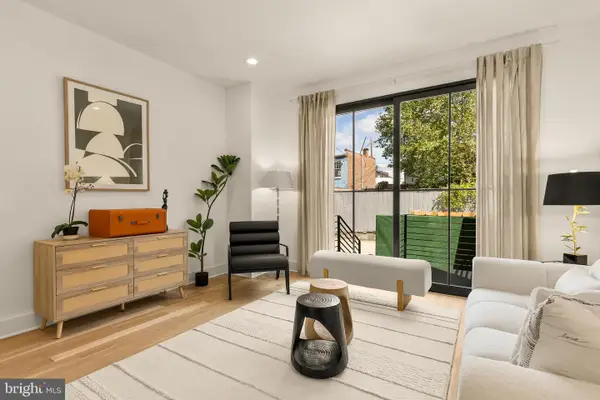711 15th St Ne #4, Washington, DC 20002
Local realty services provided by:Better Homes and Gardens Real Estate Premier
711 15th St Ne #4,Washington, DC 20002
$559,000
- 2 Beds
- 2 Baths
- 1,092 sq. ft.
- Condominium
- Active
Listed by: christopher m chambers, markus david smith
Office: samson properties
MLS#:DCDC2211804
Source:BRIGHTMLS
Price summary
- Price:$559,000
- Price per sq. ft.:$511.9
About this home
Welcome to this RARE AND SPACIOUS PENTHOUSE UNIT FEATURING A PRIVATE, SECURE PARKING SPOT AND AN EXCLUSIVE ROOFTOP TERRACE, offering approximately 1,100 sq. ft. of modern luxury. This beautifully renovated top-floor duplex boasts high ceilings, skylights, hardwood floors, recessed lighting, an Ecobee thermostat, and a cozy fireplace. The gourmet kitchen is a chef’s dream, outfitted with stainless steel appliances, a brand-new microwave, a Bosch gas cooktop, quartz countertops with a custom made extended island perfect for entertaining.
The home offers TWO GENEROUSLY SIZED BEDROOMS AND TWO FULL BATHROOMS, both featuring LUXURIOUS RAINWATER SHOWERS and premium finishes. A standout feature is the PRIVATE ROOFTOP TERRACE, accessible via an interior staircase, providing BREATHTAKING CITY VIEWS along with a wet bar, built-in storage cabinets, and a wine fridge—ideal for hosting, working from home, or simply unwinding. An OVERSIZED IN-UNIT WASHER AND DRYER adds to the convenience, and the LOW CONDO FEE covers water, gas, trash, insurance, and common area maintenance.
Located in the heart of the VIBRANT H STREET CORRIDOR, this home places you steps from UNION MARKET, TOP-TIER DINING, ENTERTAINMENT, AND EVERYDAY CONVENIENCES like Trader Joe’s, Whole Foods, and Safeway. With easy access to EASTERN MARKET, LINCOLN PARK, AND UPCOMING DEVELOPMENTS like the RFK Stadium site and Hechinger Mall project, this home is a RARE OPPORTUNITY TO OWN A STUNNING PENTHOUSE IN ONE OF D.C.’S MOST DESIRABLE NEIGHBORHOODS. SCHEDULE YOUR TOUR TODAY!
Contact an agent
Home facts
- Year built:1911
- Listing ID #:DCDC2211804
- Added:115 day(s) ago
- Updated:November 14, 2025 at 11:55 PM
Rooms and interior
- Bedrooms:2
- Total bathrooms:2
- Full bathrooms:2
- Living area:1,092 sq. ft.
Heating and cooling
- Cooling:Central A/C
- Heating:Electric
Structure and exterior
- Year built:1911
- Building area:1,092 sq. ft.
Utilities
- Water:Public
- Sewer:Public Sewer
Finances and disclosures
- Price:$559,000
- Price per sq. ft.:$511.9
- Tax amount:$3,366 (2024)
New listings near 711 15th St Ne #4
- Open Sat, 1 to 4pm
 $364,000Active1 beds 1 baths646 sq. ft.
$364,000Active1 beds 1 baths646 sq. ft.1417 Chapin St Nw #404/504, WASHINGTON, DC 20009
MLS# DCDC2198904Listed by: RE/MAX GATEWAY, LLC - Open Sun, 1 to 4pmNew
 $595,000Active4 beds 2 baths1,780 sq. ft.
$595,000Active4 beds 2 baths1,780 sq. ft.31 Mcdonald Pl Ne, WASHINGTON, DC 20011
MLS# DCDC2210934Listed by: COMPASS - Open Sat, 1 to 3pmNew
 $1,445,000Active6 beds 4 baths3,525 sq. ft.
$1,445,000Active6 beds 4 baths3,525 sq. ft.4432 Q St Nw, WASHINGTON, DC 20007
MLS# DCDC2213394Listed by: COMPASS - Open Sat, 11am to 1pmNew
 $437,000Active1 beds 1 baths835 sq. ft.
$437,000Active1 beds 1 baths835 sq. ft.3100 Connecticut Ave Nw #145, WASHINGTON, DC 20008
MLS# DCDC2214322Listed by: COMPASS - Open Sun, 1 to 3pm
 $1,539,000Active4 beds 4 baths2,380 sq. ft.
$1,539,000Active4 beds 4 baths2,380 sq. ft.1205 10th St Nw #2, WASHINGTON, DC 20001
MLS# DCDC2222208Listed by: COMPASS - Open Sun, 1 to 3pmNew
 $385,000Active1 beds 1 baths735 sq. ft.
$385,000Active1 beds 1 baths735 sq. ft.560 N St Sw #n503, WASHINGTON, DC 20024
MLS# DCDC2222372Listed by: KW METRO CENTER - New
 $470,000Active1 beds 1 baths949 sq. ft.
$470,000Active1 beds 1 baths949 sq. ft.800 4th St Sw #n801, WASHINGTON, DC 20024
MLS# DCDC2223582Listed by: SAMSON PROPERTIES - Open Sat, 1 to 3pmNew
 $550,000Active2 beds 2 baths1,720 sq. ft.
$550,000Active2 beds 2 baths1,720 sq. ft.424 23rd Pl Ne, WASHINGTON, DC 20002
MLS# DCDC2224234Listed by: KELLER WILLIAMS CAPITAL PROPERTIES - New
 $550,000Active2 beds 2 baths1,029 sq. ft.
$550,000Active2 beds 2 baths1,029 sq. ft.1025 1st St Se #310, WASHINGTON, DC 20003
MLS# DCDC2226636Listed by: REAL BROKER, LLC - Open Sat, 1 to 4pmNew
 $1,650,000Active5 beds 7 baths3,064 sq. ft.
$1,650,000Active5 beds 7 baths3,064 sq. ft.951 Shepherd St Nw, WASHINGTON, DC 20011
MLS# DCDC2227468Listed by: WEICHERT, REALTORS
