- BHGRE®
- District of Columbia
- Washington
- 716 4th St Ne
716 4th St Ne, Washington, DC 20002
Local realty services provided by:Better Homes and Gardens Real Estate Murphy & Co.
Listed by: gregory l beeker
Office: berkshire hathaway homeservices penfed realty
MLS#:DCDC2207486
Source:BRIGHTMLS
Price summary
- Price:$795,000
- Price per sq. ft.:$531.42
About this home
Capitol Hill Victorian Rowhome with Detached Garage – Unbeatable Location & Renovation Potential!
Here’s your chance to transform a classic 1909 Capitol Hill Victorian into your dream home! This 3-bedroom, 2-bath rowhome with a detached garage is fully livable but ready for a complete reimagination, offering tremendous upside in one of DC’s most coveted neighborhoods.
The main level features sunny living and dining areas, hardwood floors, a bay window, and a fireplace—ripe for modernization. A full bath and functional kitchen with in-unit washer/dryer complete the floor, with access to a fenced private terrace perfect for entertaining. Upstairs, the primary suite and two additional bedrooms provide flexible space to create bedrooms, home offices, or a spa-like retreat.
The detached garage, accessible via terrace or rear alley, offers rare off-street parking or storage—a true luxury in Capitol Hill.
Location is everything: just blocks from Union Station, H Street dining and shopping, and Stanton Park. With a Walk Score of 94, Transit Score of 81, and Bike Score of 94, this home delivers unmatched urban convenience while giving you the opportunity to restore and modernize a historic property to your exact taste.
A rare chance for buyers or investors ready to unlock the full potential of a Capitol Hill classic!
Contact an agent
Home facts
- Year built:1909
- Listing ID #:DCDC2207486
- Added:223 day(s) ago
- Updated:January 31, 2026 at 06:48 AM
Rooms and interior
- Bedrooms:3
- Total bathrooms:2
- Full bathrooms:2
- Living area:1,496 sq. ft.
Heating and cooling
- Cooling:Central A/C
- Heating:Heat Pump(s), Natural Gas
Structure and exterior
- Roof:Built-Up
- Year built:1909
- Building area:1,496 sq. ft.
- Lot area:0.03 Acres
Schools
- High school:EASTERN
- Middle school:STUART-HOBSON
- Elementary school:LUDLOW-TAYLOR
Utilities
- Water:Public
- Sewer:Public Sewer
Finances and disclosures
- Price:$795,000
- Price per sq. ft.:$531.42
- Tax amount:$7,469 (2024)
New listings near 716 4th St Ne
- New
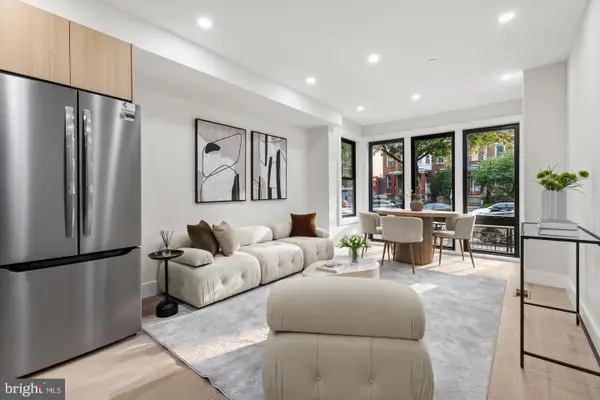 $570,000Active2 beds 2 baths950 sq. ft.
$570,000Active2 beds 2 baths950 sq. ft.3923 14th St Nw #2, WASHINGTON, DC 20011
MLS# DCDC2243832Listed by: FATHOM REALTY MD, LLC - New
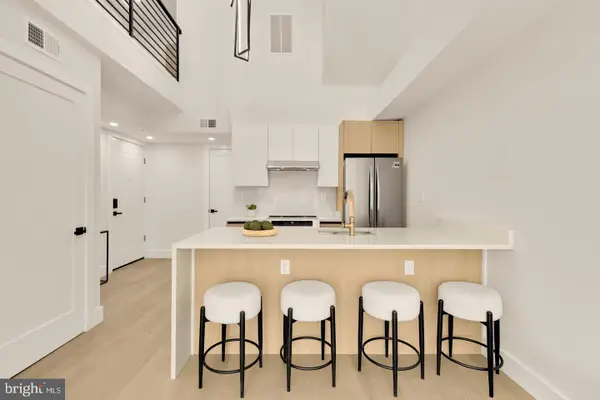 $570,000Active2 beds 3 baths950 sq. ft.
$570,000Active2 beds 3 baths950 sq. ft.3923 14th St Nw #5, WASHINGTON, DC 20011
MLS# DCDC2243836Listed by: FATHOM REALTY MD, LLC - New
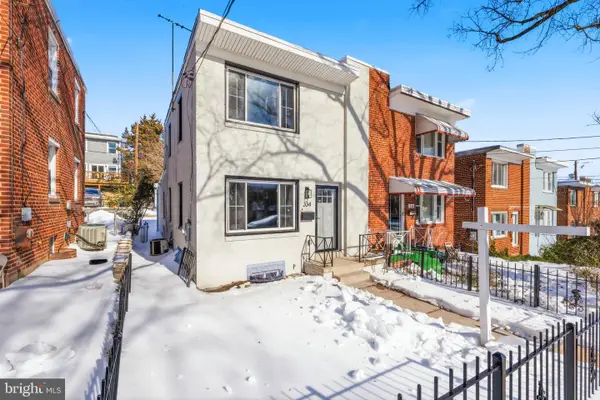 $579,999Active3 beds 3 baths1,581 sq. ft.
$579,999Active3 beds 3 baths1,581 sq. ft.334 Nicholson St Ne, WASHINGTON, DC 20011
MLS# DCDC2241478Listed by: BENNETT REALTY SOLUTIONS - Coming Soon
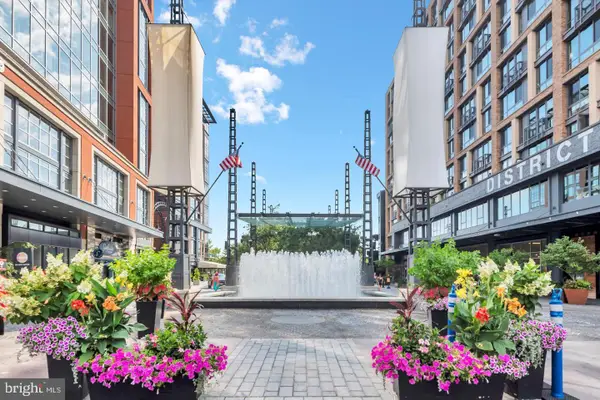 $590,000Coming Soon2 beds 2 baths
$590,000Coming Soon2 beds 2 baths355 I St Sw #501, WASHINGTON, DC 20024
MLS# DCDC2243010Listed by: CENTURY 21 NEW MILLENNIUM - Coming Soon
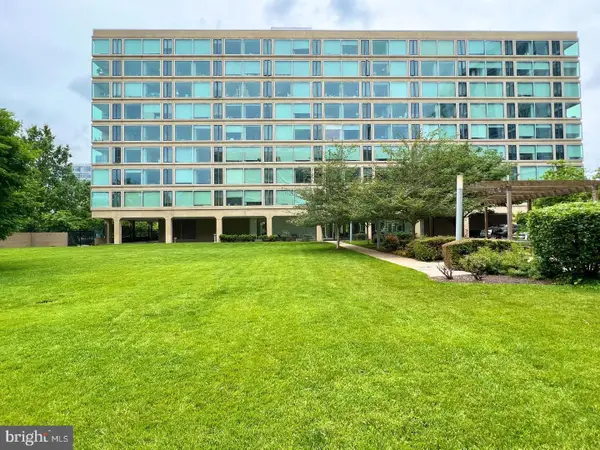 $329,900Coming Soon1 beds 1 baths
$329,900Coming Soon1 beds 1 baths1101 3rd St Sw #610, WASHINGTON, DC 20024
MLS# DCDC2235768Listed by: SAMSON PROPERTIES - Coming Soon
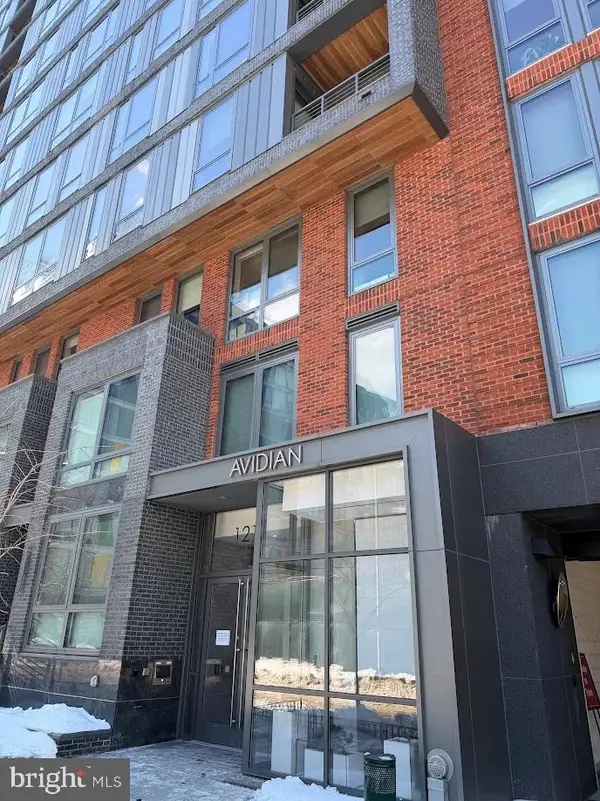 $309,000Coming Soon-- beds 1 baths
$309,000Coming Soon-- beds 1 baths1211 Van St Se #404, WASHINGTON, DC 20003
MLS# DCDC2242236Listed by: EXP REALTY, LLC - Coming Soon
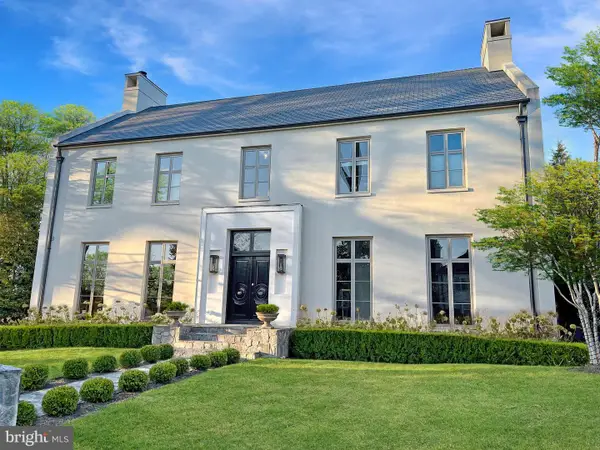 $5,950,000Coming Soon7 beds 9 baths
$5,950,000Coming Soon7 beds 9 baths4929 Lowell St Nw, WASHINGTON, DC 20016
MLS# DCDC2243734Listed by: TTR SOTHEBY'S INTERNATIONAL REALTY - New
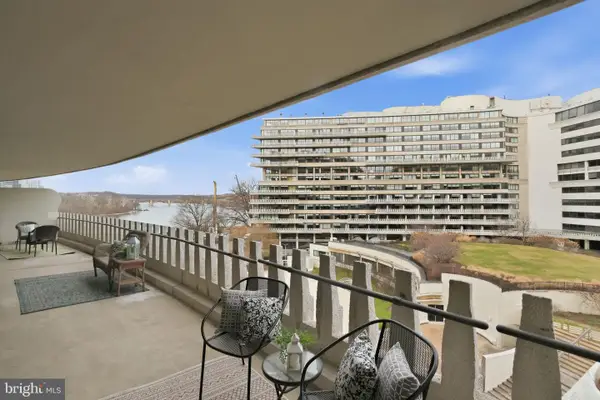 $810,000Active1 beds 2 baths1,350 sq. ft.
$810,000Active1 beds 2 baths1,350 sq. ft.700 New Hampshire Ave Nw #609, WASHINGTON, DC 20037
MLS# DCDC2243808Listed by: RE/MAX REALTY SERVICES - New
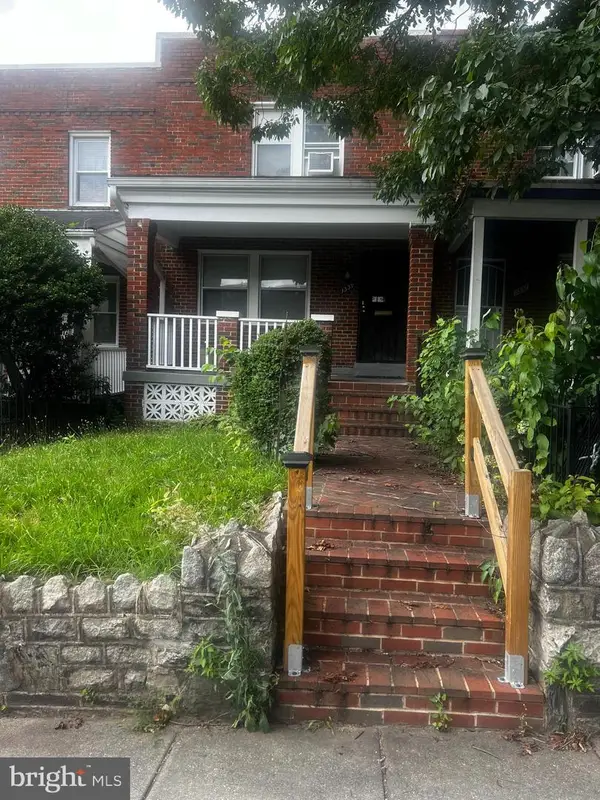 $529,500Active3 beds 2 baths1,570 sq. ft.
$529,500Active3 beds 2 baths1,570 sq. ft.1339 Queen St Ne, WASHINGTON, DC 20002
MLS# DCDC2243816Listed by: RE/MAX REALTY GROUP - New
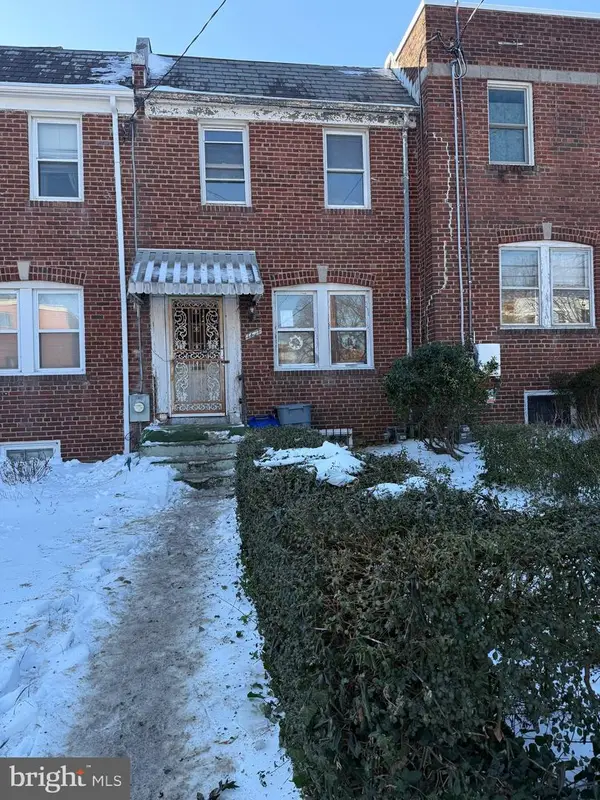 $220,000Active2 beds 1 baths1,188 sq. ft.
$220,000Active2 beds 1 baths1,188 sq. ft.1447 Bangor St Se, WASHINGTON, DC 20020
MLS# DCDC2243802Listed by: RLAH @PROPERTIES

