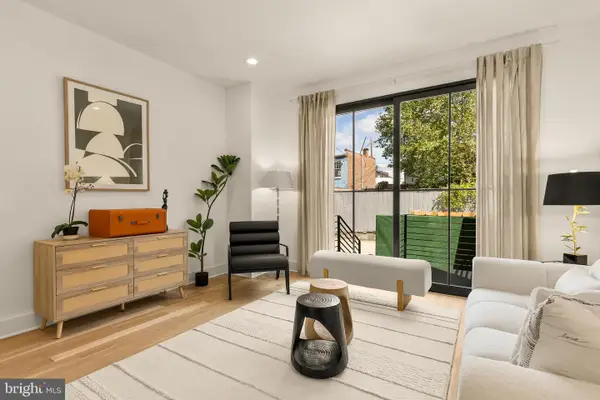719 Farragut Pl Ne, Washington, DC 20017
Local realty services provided by:Better Homes and Gardens Real Estate Community Realty
719 Farragut Pl Ne,Washington, DC 20017
$634,900
- 3 Beds
- 3 Baths
- 2,948 sq. ft.
- Townhouse
- Active
Listed by: shurnell cathey
Office: re/max advantage realty
MLS#:DCDC2220174
Source:BRIGHTMLS
Price summary
- Price:$634,900
- Price per sq. ft.:$215.37
About this home
Modern Comfort Meets Classic Brookland Charm
Discover this beautifully upgraded 2,948 sq. ft. townhome in the heart of Brookland, where timeless architecture blends seamlessly with contemporary design. Flooded with natural light, the open-concept layout highlights granite countertops, stainless steel appliances, rich oak cabinetry, and dual-zone HVAC systems—providing style and comfort in every season. Unwind in the luxurious Jacuzzi tub, or make the most of the fully finished walk-out basement, perfect for a home office, recreation area, or guest suite.
Ideally situated near Fort Totten Metro, scenic parks, and everyday conveniences, this home offers the best of urban living with a welcoming neighborhood feel. Brookland’s vibrant community is rich in culture, history, and creativity—from the peaceful Franciscan Monastery gardens and the awe-inspiring Basilica of the National Shrine of the Immaculate Conception to the Saint John Paul II National Shrine, each just moments away.
Experience the artistic energy of the Monroe Street Arts Walk, filled with galleries, boutiques, and local makers, or savor nearby dining favorites like Busboys and Poets, Primrose, Alegria, The Dew Drop Inn, and Chadol Korean BBQ. Outdoor enthusiasts will appreciate the Metropolitan Branch Trail, offering a scenic bike and walking path that connects directly into the city, as well as convenient access to both Brookland–CUA and Fort Totten Metro stations for easy commuting.
This exceptional townhome offers more than just a place to live—it’s a chance to experience the connected, dynamic lifestyle that makes Brookland one of Washington, D.C.’s most sought-after neighborhoods.
Contact an agent
Home facts
- Year built:1949
- Listing ID #:DCDC2220174
- Added:74 day(s) ago
- Updated:November 15, 2025 at 12:19 AM
Rooms and interior
- Bedrooms:3
- Total bathrooms:3
- Full bathrooms:3
- Living area:2,948 sq. ft.
Heating and cooling
- Cooling:Central A/C
- Heating:Electric, Forced Air, Heat Pump(s), Natural Gas
Structure and exterior
- Roof:Asphalt
- Year built:1949
- Building area:2,948 sq. ft.
- Lot area:0.04 Acres
Utilities
- Water:Public
- Sewer:Public Sewer
Finances and disclosures
- Price:$634,900
- Price per sq. ft.:$215.37
- Tax amount:$5,620 (2024)
New listings near 719 Farragut Pl Ne
- Open Sat, 1 to 4pm
 $364,000Active1 beds 1 baths646 sq. ft.
$364,000Active1 beds 1 baths646 sq. ft.1417 Chapin St Nw #404/504, WASHINGTON, DC 20009
MLS# DCDC2198904Listed by: RE/MAX GATEWAY, LLC - Open Sun, 1 to 4pmNew
 $595,000Active4 beds 2 baths1,780 sq. ft.
$595,000Active4 beds 2 baths1,780 sq. ft.31 Mcdonald Pl Ne, WASHINGTON, DC 20011
MLS# DCDC2210934Listed by: COMPASS - Open Sat, 1 to 3pmNew
 $1,445,000Active6 beds 4 baths3,525 sq. ft.
$1,445,000Active6 beds 4 baths3,525 sq. ft.4432 Q St Nw, WASHINGTON, DC 20007
MLS# DCDC2213394Listed by: COMPASS - Open Sat, 11am to 1pmNew
 $437,000Active1 beds 1 baths835 sq. ft.
$437,000Active1 beds 1 baths835 sq. ft.3100 Connecticut Ave Nw #145, WASHINGTON, DC 20008
MLS# DCDC2214322Listed by: COMPASS - Open Sun, 1 to 3pm
 $1,539,000Active4 beds 4 baths2,380 sq. ft.
$1,539,000Active4 beds 4 baths2,380 sq. ft.1205 10th St Nw #2, WASHINGTON, DC 20001
MLS# DCDC2222208Listed by: COMPASS - Open Sun, 1 to 3pmNew
 $385,000Active1 beds 1 baths735 sq. ft.
$385,000Active1 beds 1 baths735 sq. ft.560 N St Sw #n503, WASHINGTON, DC 20024
MLS# DCDC2222372Listed by: KW METRO CENTER - New
 $470,000Active1 beds 1 baths949 sq. ft.
$470,000Active1 beds 1 baths949 sq. ft.800 4th St Sw #n801, WASHINGTON, DC 20024
MLS# DCDC2223582Listed by: SAMSON PROPERTIES - Open Sat, 1 to 3pmNew
 $550,000Active2 beds 2 baths1,720 sq. ft.
$550,000Active2 beds 2 baths1,720 sq. ft.424 23rd Pl Ne, WASHINGTON, DC 20002
MLS# DCDC2224234Listed by: KELLER WILLIAMS CAPITAL PROPERTIES - New
 $550,000Active2 beds 2 baths1,029 sq. ft.
$550,000Active2 beds 2 baths1,029 sq. ft.1025 1st St Se #310, WASHINGTON, DC 20003
MLS# DCDC2226636Listed by: REAL BROKER, LLC - Open Sat, 1 to 4pmNew
 $1,650,000Active5 beds 7 baths3,064 sq. ft.
$1,650,000Active5 beds 7 baths3,064 sq. ft.951 Shepherd St Nw, WASHINGTON, DC 20011
MLS# DCDC2227468Listed by: WEICHERT, REALTORS
