721 Brandywine St Se #103, WASHINGTON, DC 20032
Local realty services provided by:Better Homes and Gardens Real Estate Murphy & Co.
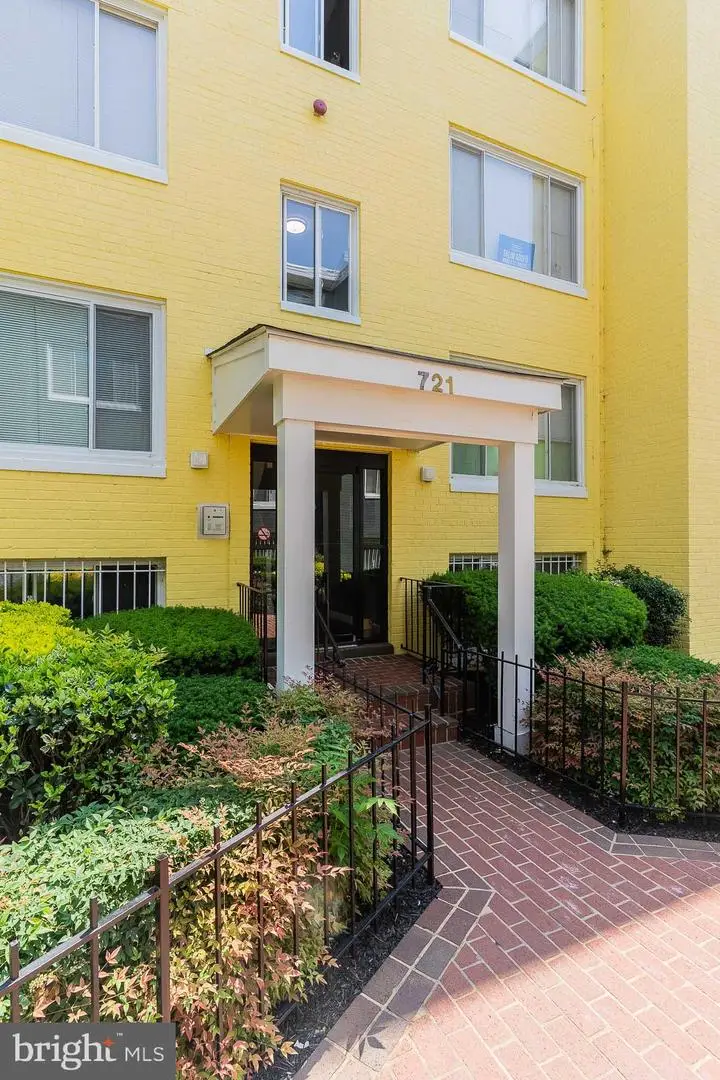
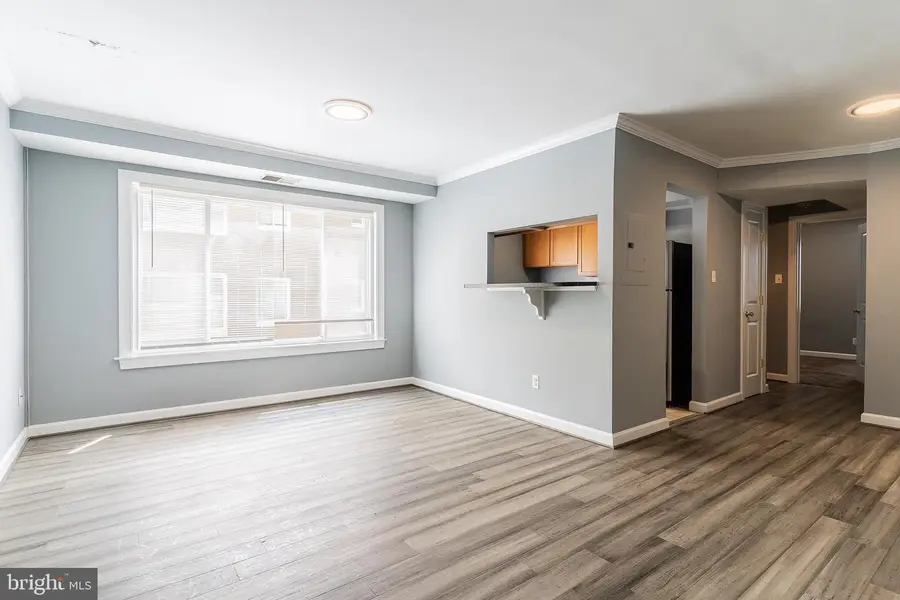

721 Brandywine St Se #103,WASHINGTON, DC 20032
$129,000
- 2 Beds
- 1 Baths
- 659 sq. ft.
- Condominium
- Pending
Listed by:christopher craddock
Office:exp realty, llc.
MLS#:DCDC2202778
Source:BRIGHTMLS
Price summary
- Price:$129,000
- Price per sq. ft.:$195.75
About this home
Welcome to this sunny and spacious 2-bedroom, 1-bath condo right in Washington, DC!
With large windows throughout, this home is filled with natural light, making every room feel warm and welcoming. You'll love the separate living room design for relaxing after a long day or hosting friends, and the modern kitchen that makes cooking a breeze.
The bedrooms are a great size and come with ample cabinets for extra storage, so you can keep everything organized and out of the way.
Enjoy easy access to shops, restaurants, parks, and public transit—all just minutes away. Whether you're a first-time buyer, investor, or simply looking for a low-maintenance space in a great location, this condo has a lot to offer.
Monthly condo fee is $341.85, with an additional $5.57 monthly parking fee.
Call and see why this could be your perfect DC home!
Contact an agent
Home facts
- Year built:1953
- Listing Id #:DCDC2202778
- Added:69 day(s) ago
- Updated:August 13, 2025 at 07:30 AM
Rooms and interior
- Bedrooms:2
- Total bathrooms:1
- Full bathrooms:1
- Living area:659 sq. ft.
Heating and cooling
- Cooling:Central A/C
- Heating:Electric, Forced Air
Structure and exterior
- Year built:1953
- Building area:659 sq. ft.
Schools
- High school:BALLOU
- Middle school:HART
- Elementary school:HENDLEY
Utilities
- Water:Public
- Sewer:Public Sewer
Finances and disclosures
- Price:$129,000
- Price per sq. ft.:$195.75
- Tax amount:$1,065 (2024)
New listings near 721 Brandywine St Se #103
- Open Sat, 12 to 2pmNew
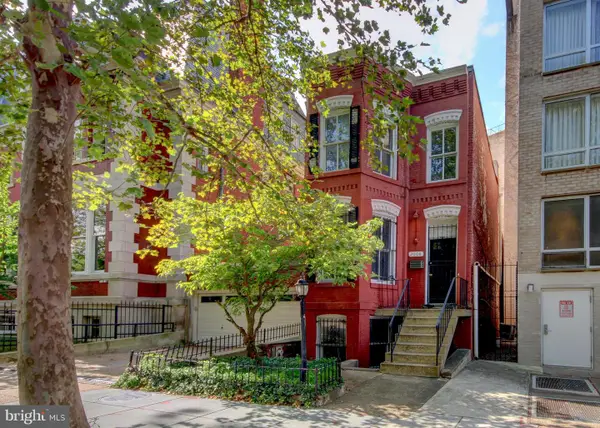 $900,000Active3 beds 2 baths1,780 sq. ft.
$900,000Active3 beds 2 baths1,780 sq. ft.2008 Q St Nw, WASHINGTON, DC 20009
MLS# DCDC2215490Listed by: RLAH @PROPERTIES - New
 $1,789,000Active3 beds 4 baths3,063 sq. ft.
$1,789,000Active3 beds 4 baths3,063 sq. ft.2801 New Mexico Ave Nw #ph7&8, WASHINGTON, DC 20007
MLS# DCDC2215496Listed by: TTR SOTHEBY'S INTERNATIONAL REALTY - Coming Soon
 $899,900Coming Soon3 beds 2 baths
$899,900Coming Soon3 beds 2 baths1528 E E St Se, WASHINGTON, DC 20003
MLS# DCDC2215554Listed by: NETREALTYNOW.COM, LLC - Coming Soon
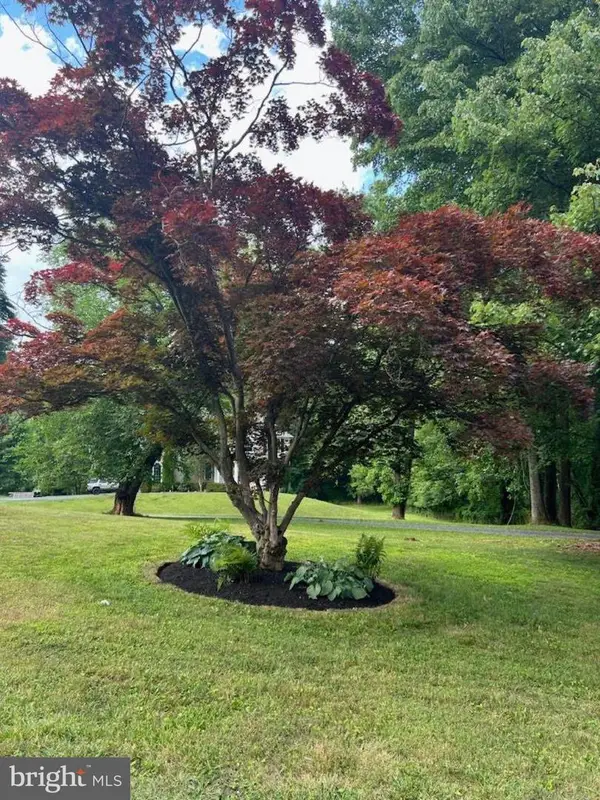 $425,000Coming Soon3 beds 4 baths
$425,000Coming Soon3 beds 4 baths5036 Nash St Ne, WASHINGTON, DC 20019
MLS# DCDC2215540Listed by: REDFIN CORP - New
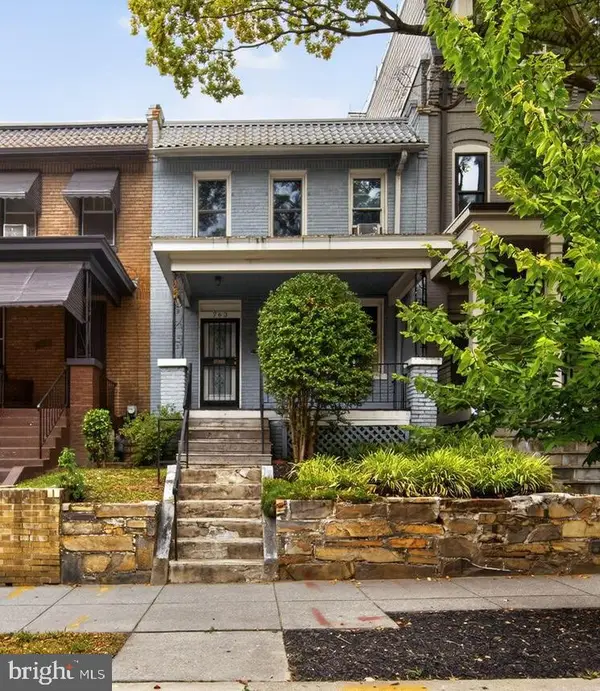 $625,000Active3 beds 1 baths2,100 sq. ft.
$625,000Active3 beds 1 baths2,100 sq. ft.763 Kenyon St Nw, WASHINGTON, DC 20010
MLS# DCDC2215484Listed by: COMPASS - Open Sat, 12 to 2pmNew
 $1,465,000Active4 beds 4 baths2,898 sq. ft.
$1,465,000Active4 beds 4 baths2,898 sq. ft.4501 Western Ave Nw, WASHINGTON, DC 20016
MLS# DCDC2215510Listed by: COMPASS - Open Sat, 12 to 2pmNew
 $849,000Active4 beds 4 baths1,968 sq. ft.
$849,000Active4 beds 4 baths1,968 sq. ft.235 Ascot Pl Ne, WASHINGTON, DC 20002
MLS# DCDC2215290Listed by: KELLER WILLIAMS PREFERRED PROPERTIES - Open Sat, 2 to 4pmNew
 $1,299,999Active4 beds 2 baths3,269 sq. ft.
$1,299,999Active4 beds 2 baths3,269 sq. ft.2729 Ontario Rd Nw, WASHINGTON, DC 20009
MLS# DCDC2215330Listed by: LONG & FOSTER REAL ESTATE, INC. - New
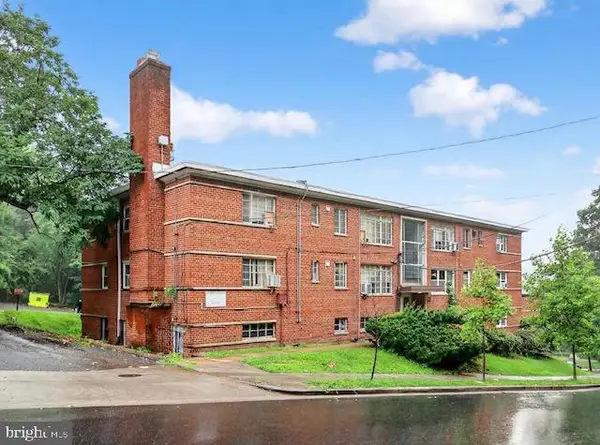 $85,000Active2 beds 1 baths868 sq. ft.
$85,000Active2 beds 1 baths868 sq. ft.2321 Altamont Pl Se #102, WASHINGTON, DC 20020
MLS# DCDC2215378Listed by: LONG & FOSTER REAL ESTATE, INC. - Coming Soon
 $225,000Coming Soon-- beds 1 baths
$225,000Coming Soon-- beds 1 baths1840 Mintwood Pl Nw #102, WASHINGTON, DC 20009
MLS# DCDC2215410Listed by: TTR SOTHEBY'S INTERNATIONAL REALTY
