730 24th St Nw #321, Washington, DC 20037
Local realty services provided by:Better Homes and Gardens Real Estate GSA Realty
730 24th St Nw #321,Washington, DC 20037
$270,000
- 1 Beds
- 1 Baths
- 730 sq. ft.
- Condominium
- Active
Upcoming open houses
- Sun, Feb 1502:00 pm - 04:00 pm
Listed by: helen m dodson
Office: compass
MLS#:DCDC2199854
Source:BRIGHTMLS
Price summary
- Price:$270,000
- Price per sq. ft.:$369.86
About this home
AMAZING NEW PRICE for this Move-in-ready coop apartment in the heart of Foggy Bottom. This freshly painted and updated one-bedroom apartment in the popular Potomac Plaza Terraces Coop offers excellent space, light, comfort and convenience. Garage parking space available for purchase.
The spacious entryway leads to an open-concept living, dining and kitchen space with cherry hardwood floors. Oversized sliding doors open to a large balcony looking out to peaceful green space.
The newly updated kitchen has stainless steel appliances, granite countertops and spacious wood cabinets. A BRAND NEW Gas Oven Range, Microwave Oven and Dishwasher compliment the large French-door style refrigerator. The kitchen design also accommodates a breakfast bar.
No compromises are necessary with the NEWLY RENOVATED BATHROOM. It includes all new fixtures, tile work and updated plumbing. This new full bathroom is bright spotless and welcoming. An in-unit washer/dryer is allowed with coop approval and in accord with coop guidelines for installation. Easy access to a large communal laundry room is available to on the lower level.
The king-sized bedroom features refurbished, gleaming hardwood parquet floors and ample closet space. A large window also brings in plenty of natural light.
Amenities in the pet-friendly building include a 24-hour front desk, laundry facilities, a wonderful rooftop terrace with excellent city views. The location is convenient to GW University Hospital, the Foggy Bottom Metro Station, the Kennedy Center and the State Department. Also close by are grocery markets, including Whole Foods and Trader Joes, popular eateries, and the Rock Creek Hiking-Biking Trail.
Capture this opportunity to live here where you find city living is at its best!
Contact an agent
Home facts
- Year built:1961
- Listing ID #:DCDC2199854
- Added:105 day(s) ago
- Updated:February 13, 2026 at 05:37 AM
Rooms and interior
- Bedrooms:1
- Total bathrooms:1
- Full bathrooms:1
- Living area:730 sq. ft.
Heating and cooling
- Cooling:Wall Unit
- Heating:Natural Gas, Wall Unit
Structure and exterior
- Year built:1961
- Building area:730 sq. ft.
Schools
- High school:JACKSON-REED
Utilities
- Water:Public
- Sewer:Public Sewer
Finances and disclosures
- Price:$270,000
- Price per sq. ft.:$369.86
New listings near 730 24th St Nw #321
- Coming Soon
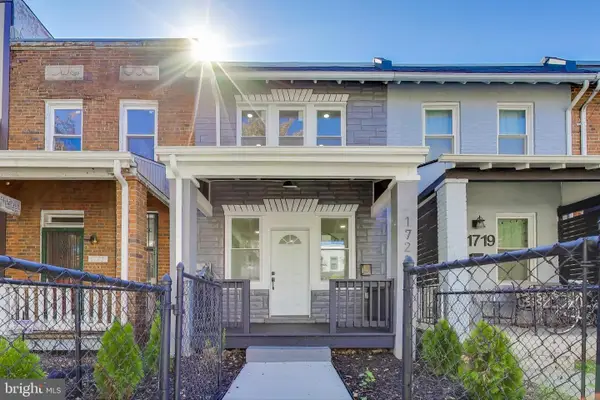 $605,000Coming Soon2 beds 2 baths
$605,000Coming Soon2 beds 2 baths1721 L St Ne, WASHINGTON, DC 20002
MLS# DCDC2241060Listed by: FAIRFAX REALTY SELECT - New
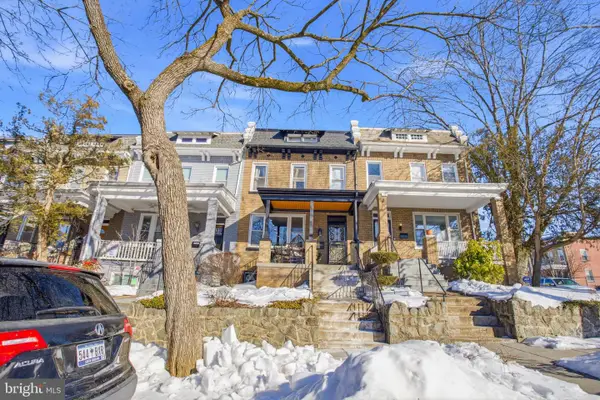 $899,900Active3 beds 4 baths1,606 sq. ft.
$899,900Active3 beds 4 baths1,606 sq. ft.4903 9th St Nw, WASHINGTON, DC 20011
MLS# DCDC2245088Listed by: COMPASS - Coming Soon
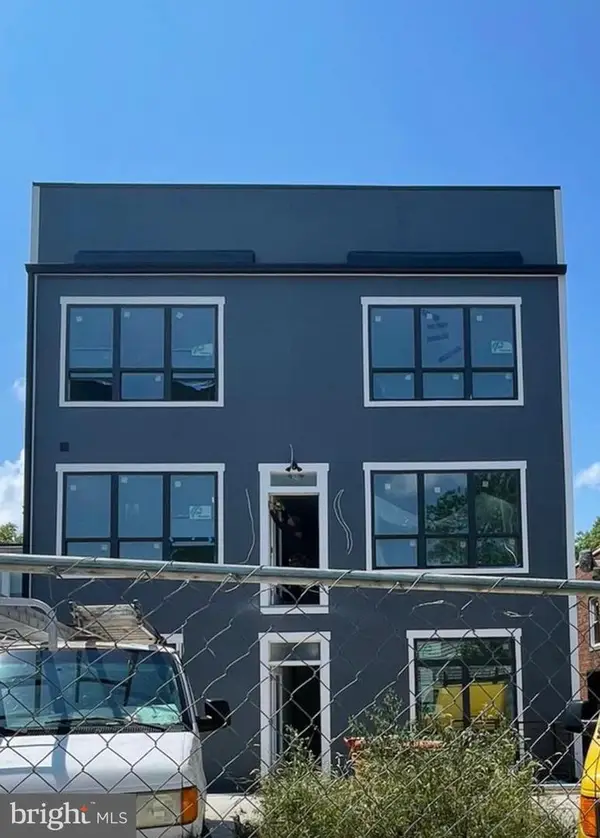 $2,800,000Coming Soon12 beds -- baths
$2,800,000Coming Soon12 beds -- baths1639 West Virginia Ave Ne, WASHINGTON, DC 20002
MLS# DCDC2245632Listed by: TRADEMARK REALTY, INC - Open Sat, 11am to 1pmNew
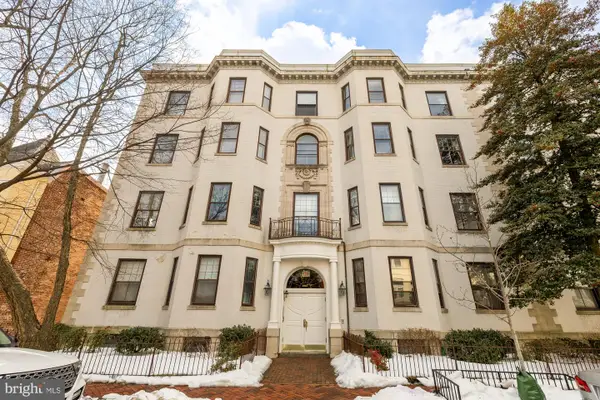 $889,500Active2 beds 2 baths1,492 sq. ft.
$889,500Active2 beds 2 baths1,492 sq. ft.3014 Dent Pl Nw #36e/46e, WASHINGTON, DC 20007
MLS# DCDC2235720Listed by: COMPASS - Open Sun, 1 to 3pmNew
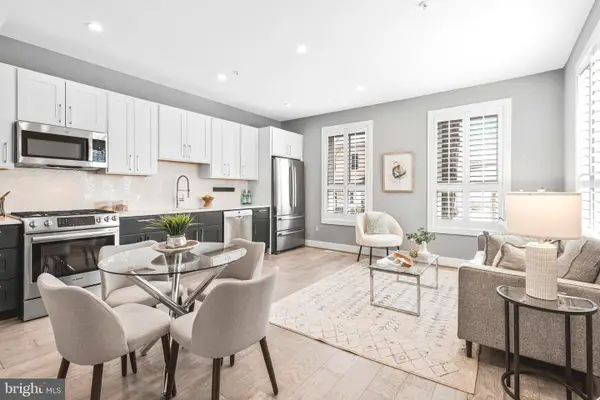 $389,000Active2 beds 2 baths779 sq. ft.
$389,000Active2 beds 2 baths779 sq. ft.700 16th St Ne #2, WASHINGTON, DC 20002
MLS# DCDC2244418Listed by: COMPASS - Coming Soon
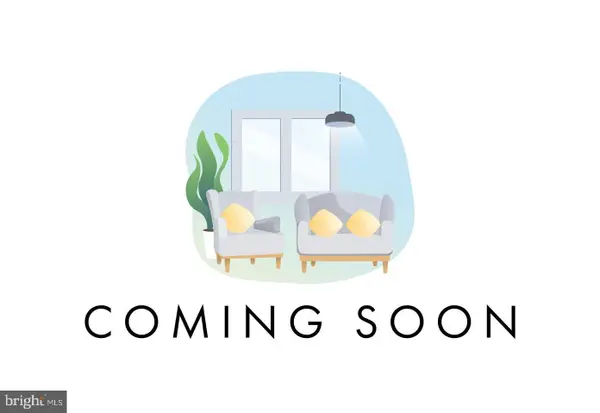 $425,000Coming Soon2 beds 1 baths
$425,000Coming Soon2 beds 1 baths302 Todd Pl Ne #3, WASHINGTON, DC 20002
MLS# DCDC2244504Listed by: RLAH @PROPERTIES - Coming Soon
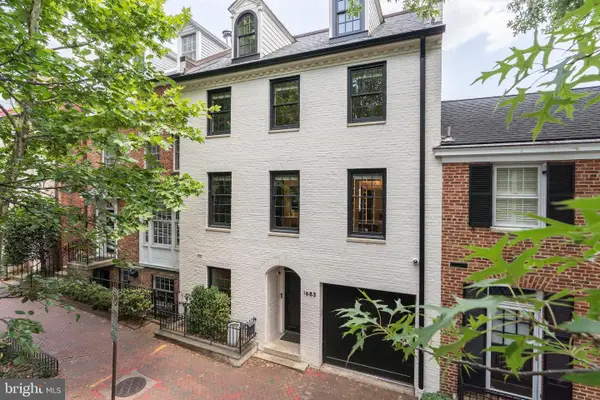 $5,000,000Coming Soon4 beds 5 baths
$5,000,000Coming Soon4 beds 5 baths1683 34th St Nw, WASHINGTON, DC 20007
MLS# DCDC2245230Listed by: TTR SOTHEBY'S INTERNATIONAL REALTY - Coming Soon
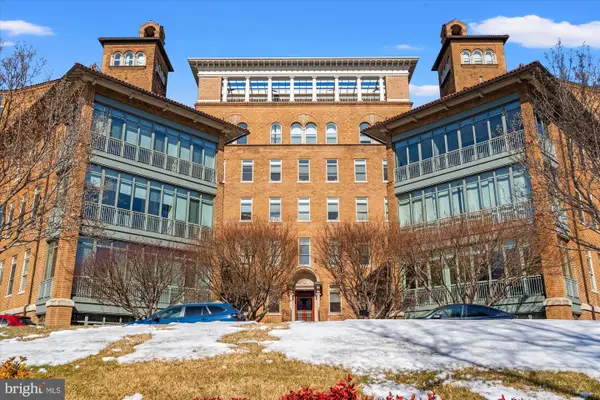 $619,000Coming Soon1 beds 1 baths
$619,000Coming Soon1 beds 1 baths2425 L St Nw #509, WASHINGTON, DC 20037
MLS# DCDC2245334Listed by: TTR SOTHEBY'S INTERNATIONAL REALTY - New
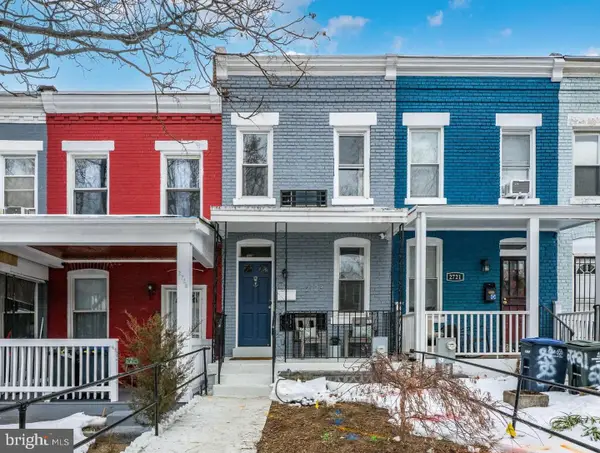 $699,900Active2 beds 2 baths986 sq. ft.
$699,900Active2 beds 2 baths986 sq. ft.2723 Sherman Ave Nw, WASHINGTON, DC 20001
MLS# DCDC2245348Listed by: WASHINGTON FINE PROPERTIES, LLC - New
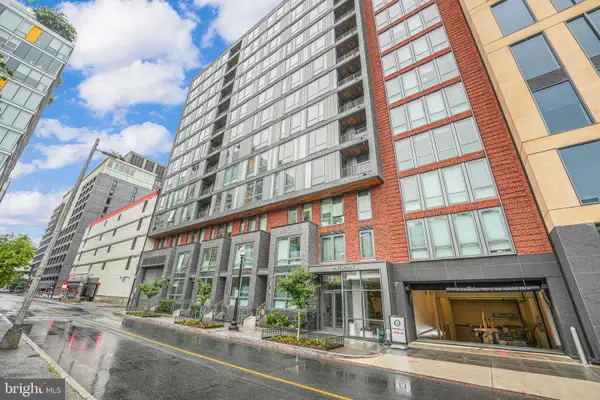 $835,000Active2 beds 3 baths1,200 sq. ft.
$835,000Active2 beds 3 baths1,200 sq. ft.1211 Van St Se #601, WASHINGTON, DC 20003
MLS# DCDC2245358Listed by: WASHINGTON FINE PROPERTIES, LLC

