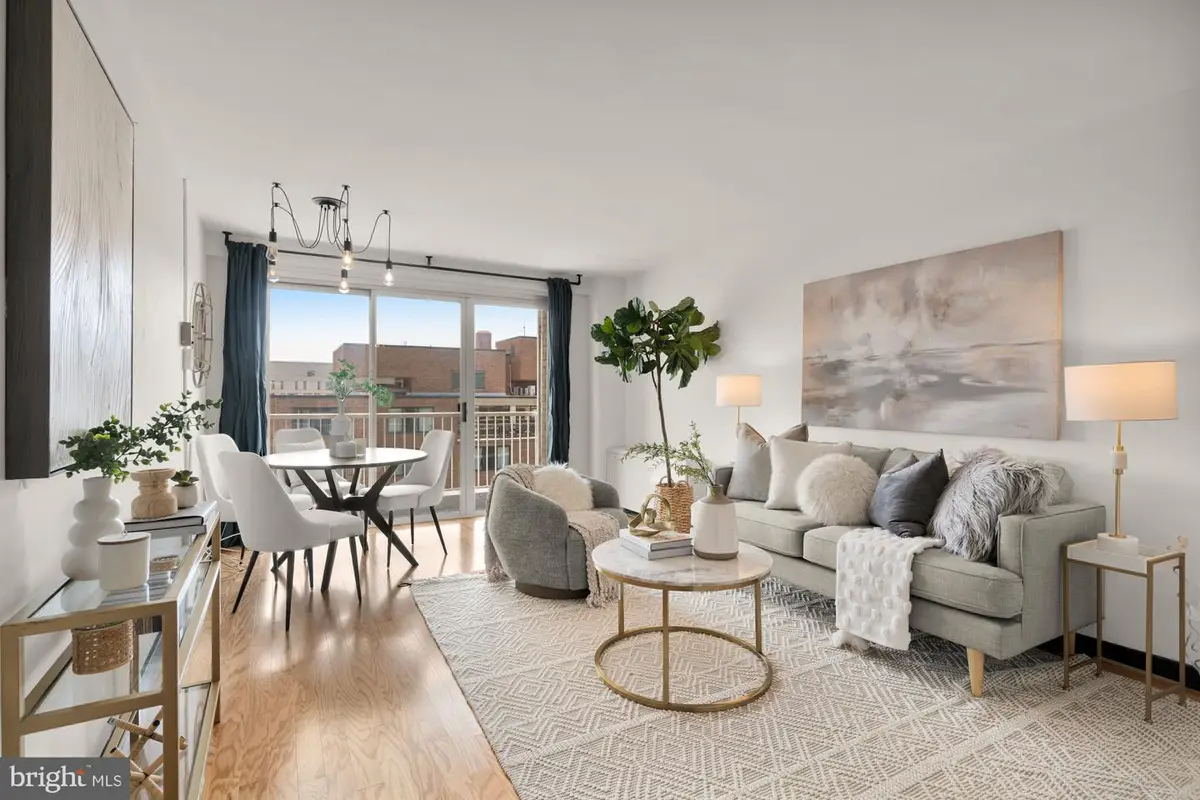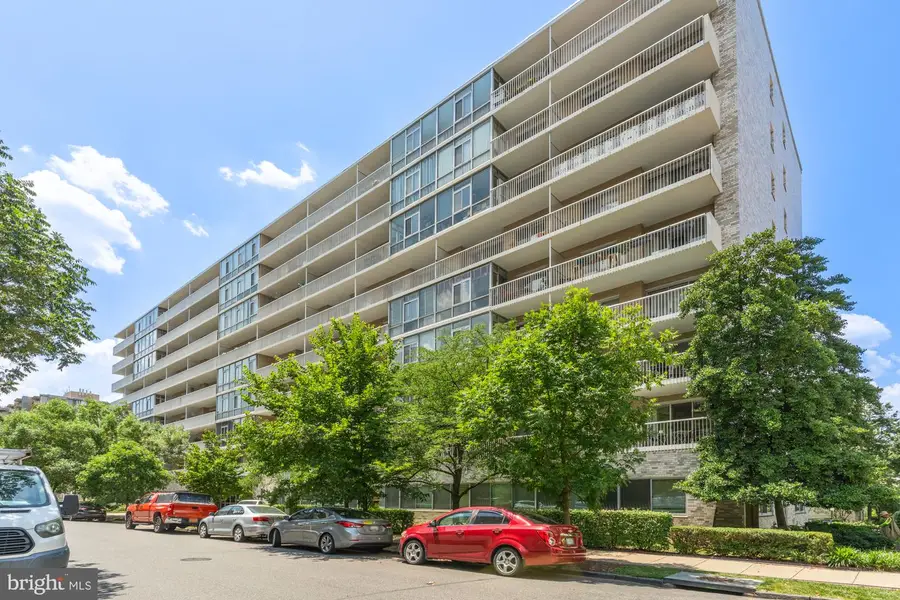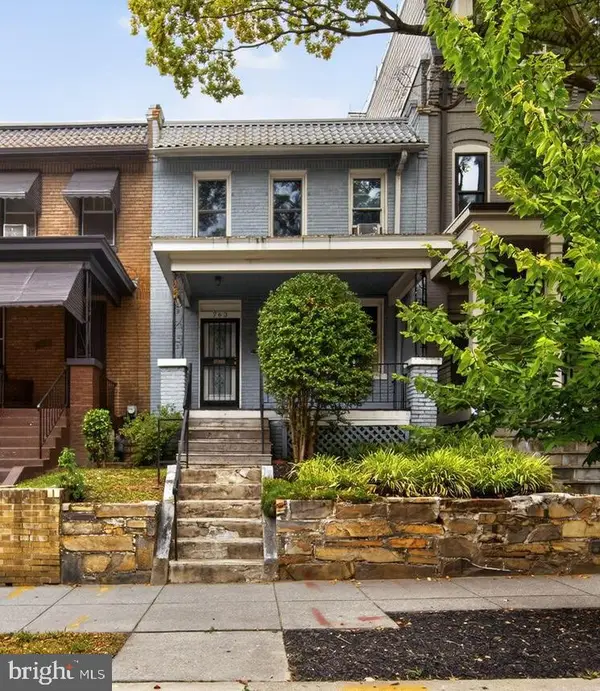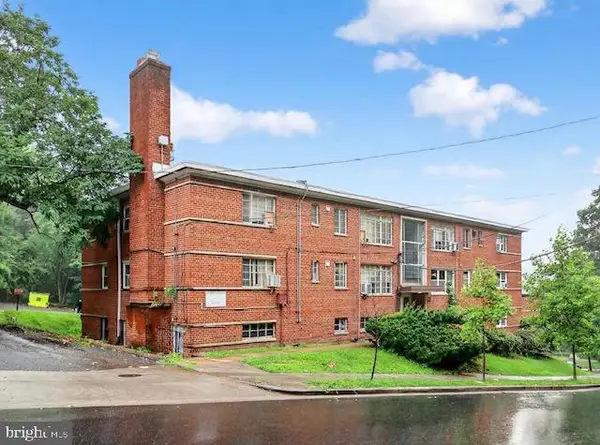730 24th St Nw #911, WASHINGTON, DC 20037
Local realty services provided by:Better Homes and Gardens Real Estate Capital Area



730 24th St Nw #911,WASHINGTON, DC 20037
$349,900
- 1 Beds
- 1 Baths
- 720 sq. ft.
- Condominium
- Pending
Listed by:arielle davis
Office:compass
MLS#:DCDC2208320
Source:BRIGHTMLS
Price summary
- Price:$349,900
- Price per sq. ft.:$485.97
About this home
Welcome to this bright and modern 1 bedroom 1 bath top floor co-op, with a perfect layout and located in the heart of Foggy Bottom!
This co-op offers a blend of modern comfort, space, and urban convenience. This 720-sq foot residence features a spacious bedroom with an en-suite walk-in closet & double door closet, recently updated kitchen & bathroom, hallway entry closet, brand new engineered hardwood floors, an upgraded electrical panel, and its own balcony!
Enjoy upscale amenities including a front desk and on-site property manager, communal rooftop deck with stunning city views, and a pet-friendly building. Convenience meets style with on-site laundry, an optimal assigned parking spot in the 1st level garage, and building security. Air conditioning and elevator access complete this mid-rise gem, offering both comfort and sophistication in the heart of the city.
The co-op fee includes all utilities - water, heat, cooling, electricity, trash and property taxes. Ideally situated in the vibrant Foggy Bottom neighborhood, this home is just moments away from GWU, The Kennedy Center, Watergate Hotel and Spa, Georgetown shopping, and multiple groceries with Whole Foods and Trader Joe’s nearby. Commuting locally is a breeze with the Foggy Bottom Metro 0.1 miles away, and if you’re heading in or out of town DCA airport is less than 15 minutes away!
Welcome home!
Please see document section for co-op approved lenders.
Contact an agent
Home facts
- Year built:1961
- Listing Id #:DCDC2208320
- Added:48 day(s) ago
- Updated:August 13, 2025 at 07:30 AM
Rooms and interior
- Bedrooms:1
- Total bathrooms:1
- Full bathrooms:1
- Living area:720 sq. ft.
Heating and cooling
- Cooling:Convector
- Heating:Electric, Forced Air
Structure and exterior
- Year built:1961
- Building area:720 sq. ft.
Schools
- High school:CARDOZO
- Elementary school:FRANCIS - STEVENS
Utilities
- Water:Public
- Sewer:Public Sewer
Finances and disclosures
- Price:$349,900
- Price per sq. ft.:$485.97
- Tax amount:$273,927 (2024)
New listings near 730 24th St Nw #911
- New
 $625,000Active3 beds 1 baths2,100 sq. ft.
$625,000Active3 beds 1 baths2,100 sq. ft.763 Kenyon St Nw, WASHINGTON, DC 20010
MLS# DCDC2215484Listed by: COMPASS - Open Sat, 12 to 2pmNew
 $1,465,000Active4 beds 4 baths2,898 sq. ft.
$1,465,000Active4 beds 4 baths2,898 sq. ft.4501 Western Ave Nw, WASHINGTON, DC 20016
MLS# DCDC2215510Listed by: COMPASS - Open Sat, 12 to 2pmNew
 $849,000Active4 beds 4 baths1,968 sq. ft.
$849,000Active4 beds 4 baths1,968 sq. ft.235 Ascot Pl Ne, WASHINGTON, DC 20002
MLS# DCDC2215290Listed by: KELLER WILLIAMS PREFERRED PROPERTIES - Open Sat, 2 to 4pmNew
 $1,299,999Active4 beds 2 baths3,269 sq. ft.
$1,299,999Active4 beds 2 baths3,269 sq. ft.2729 Ontario Rd Nw, WASHINGTON, DC 20009
MLS# DCDC2215330Listed by: LONG & FOSTER REAL ESTATE, INC. - New
 $85,000Active2 beds 1 baths868 sq. ft.
$85,000Active2 beds 1 baths868 sq. ft.2321 Altamont Pl Se #102, WASHINGTON, DC 20020
MLS# DCDC2215378Listed by: LONG & FOSTER REAL ESTATE, INC. - Coming Soon
 $225,000Coming Soon-- beds 1 baths
$225,000Coming Soon-- beds 1 baths1840 Mintwood Pl Nw #102, WASHINGTON, DC 20009
MLS# DCDC2215410Listed by: TTR SOTHEBY'S INTERNATIONAL REALTY - New
 $489,000Active3 beds 1 baths928 sq. ft.
$489,000Active3 beds 1 baths928 sq. ft.448 Delafield Pl Nw, WASHINGTON, DC 20011
MLS# DCDC2215512Listed by: AEGIS REALTY COMPANY, LLC - New
 $569,000Active4 beds 4 baths2,674 sq. ft.
$569,000Active4 beds 4 baths2,674 sq. ft.1702 25th St Se, WASHINGTON, DC 20020
MLS# DCDC2208914Listed by: COMPASS - Open Sun, 2 to 4pmNew
 $5,750,000Active6 beds 6 baths6,411 sq. ft.
$5,750,000Active6 beds 6 baths6,411 sq. ft.2800 32nd St Nw, WASHINGTON, DC 20008
MLS# DCDC2214284Listed by: COMPASS - Open Sun, 1 to 3pmNew
 $665,000Active2 beds 2 baths1,021 sq. ft.
$665,000Active2 beds 2 baths1,021 sq. ft.781 Columbia Rd Nw #1, WASHINGTON, DC 20001
MLS# DCDC2214720Listed by: COMPASS
