735 Emerson St Ne, Washington, DC 20017
Local realty services provided by:Better Homes and Gardens Real Estate Valley Partners
735 Emerson St Ne,Washington, DC 20017
$549,900
- 3 Beds
- 2 Baths
- 1,162 sq. ft.
- Townhouse
- Active
Listed by: trent d heminger, kevin gray
Office: compass
MLS#:DCDC2226926
Source:BRIGHTMLS
Price summary
- Price:$549,900
- Price per sq. ft.:$473.24
About this home
Lovely, light-filled & perfectly presented semi-detached Michigan Park colonial! Located on an enviable HUGE corner lot, this fully renovated, all brick, 3-level home is move-in ready: refinished hardwood floors & paint throughout, new lighting, stainless & granite kitchen with counter cutout to dining room, 2 sun-filled BRs upstairs each with closet, updated baths, fully finished lower level (or 3rd BR) with half bath, storage & laundry. Inviting front porch, transferring solar panels offering annual SRECs credits (pay for themselves!), rainwater retention system, rainwater garden, off-street secured 1-car PKG pad, and tons of level yard/gardens that offer additional space if desired. All this and on a quiet, tree-lined street that's mere minutes to Fort Totten Metro (Green & Red Lines) with its new Aldi supermarket and One Time Fitness, Fort Totten & Fort Circle Parks, "downtown Brookland" with all its restaurants, attractions & Catholic University, as well as points beyond via several major transportation arteries.
Contact an agent
Home facts
- Year built:1948
- Listing ID #:DCDC2226926
- Added:50 day(s) ago
- Updated:November 30, 2025 at 02:46 PM
Rooms and interior
- Bedrooms:3
- Total bathrooms:2
- Full bathrooms:1
- Half bathrooms:1
- Living area:1,162 sq. ft.
Heating and cooling
- Cooling:Ceiling Fan(s), Central A/C
- Heating:Forced Air, Natural Gas
Structure and exterior
- Year built:1948
- Building area:1,162 sq. ft.
- Lot area:0.04 Acres
Schools
- High school:ROOSEVELT HIGH SCHOOL AT MACFARLAND
- Middle school:BROOKLAND EDUCATION CAMPUS AT BUNKER HILL
- Elementary school:BROOKLAND EDUCATION CAMPUS AT BUNKER HILL
Utilities
- Water:Public
- Sewer:Public Sewer
Finances and disclosures
- Price:$549,900
- Price per sq. ft.:$473.24
- Tax amount:$3,410 (2025)
New listings near 735 Emerson St Ne
- Coming Soon
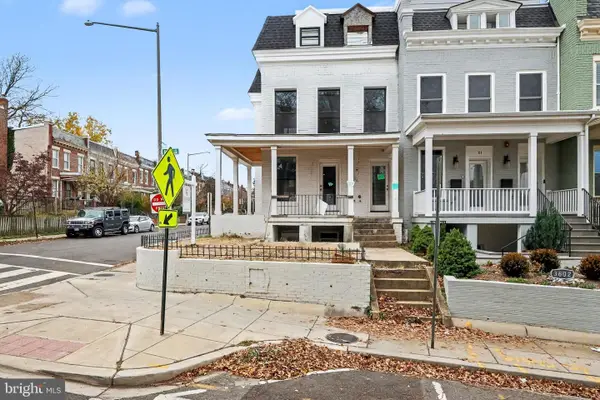 $1,300,000Coming Soon8 beds 5 baths
$1,300,000Coming Soon8 beds 5 baths3600 Park Pl Nw, WASHINGTON, DC 20010
MLS# DCDC2232858Listed by: KELLER WILLIAMS CAPITAL PROPERTIES - New
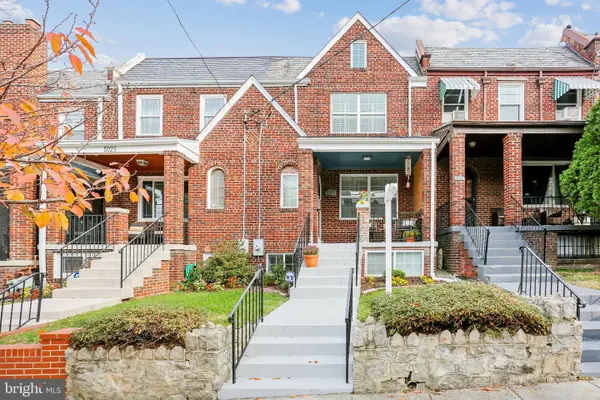 $824,900Active4 beds 4 baths2,059 sq. ft.
$824,900Active4 beds 4 baths2,059 sq. ft.5027 3rd St Nw, WASHINGTON, DC 20011
MLS# DCDC2232612Listed by: COLDWELL BANKER REALTY - WASHINGTON - Open Sun, 1 to 3pmNew
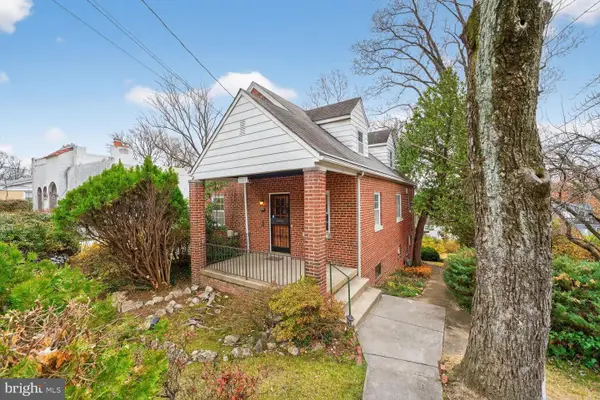 $499,000Active3 beds 3 baths2,106 sq. ft.
$499,000Active3 beds 3 baths2,106 sq. ft.3701 Camden St Se, WASHINGTON, DC 20020
MLS# DCDC2233118Listed by: RLAH @PROPERTIES - New
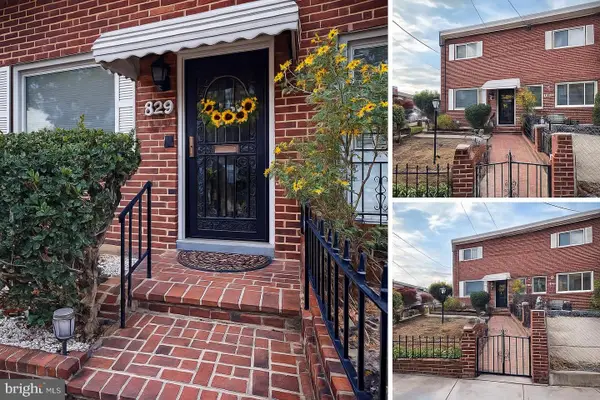 $475,000Active3 beds 4 baths2,352 sq. ft.
$475,000Active3 beds 4 baths2,352 sq. ft.829 Ne Oglethorpe St Ne, WASHINGTON, DC 20011
MLS# DCDC2233066Listed by: SAMSON PROPERTIES - New
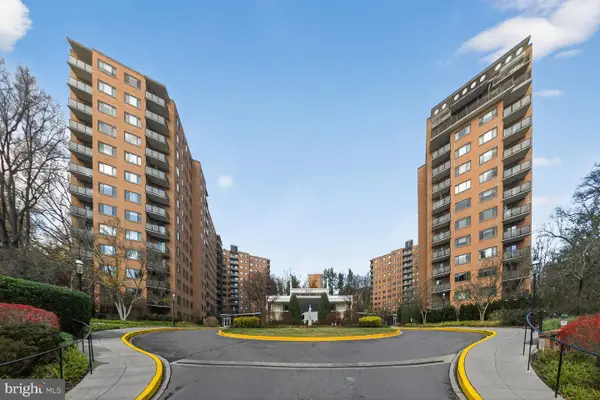 $199,000Active-- beds 1 baths555 sq. ft.
$199,000Active-- beds 1 baths555 sq. ft.4201 Cathedral Ave Nw #218e, WASHINGTON, DC 20016
MLS# DCDC2233074Listed by: TTR SOTHEBY'S INTERNATIONAL REALTY - Coming Soon
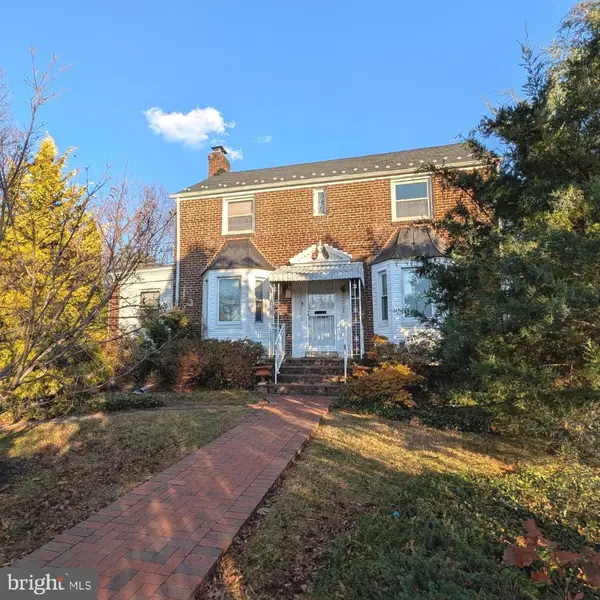 $875,888Coming Soon2 beds 3 baths
$875,888Coming Soon2 beds 3 baths6525 13th St Nw, WASHINGTON, DC 20012
MLS# DCDC2232796Listed by: EXP REALTY, LLC - Open Sun, 12 to 2pmNew
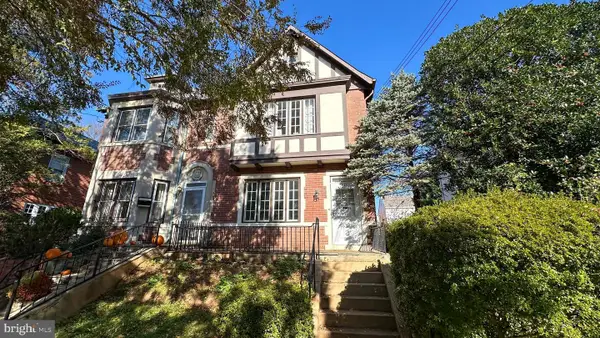 $890,000Active3 beds 2 baths1,375 sq. ft.
$890,000Active3 beds 2 baths1,375 sq. ft.4421 Fessenden St Nw, WASHINGTON, DC 20016
MLS# DCDC2233120Listed by: COMPASS - Open Sun, 1 to 3pmNew
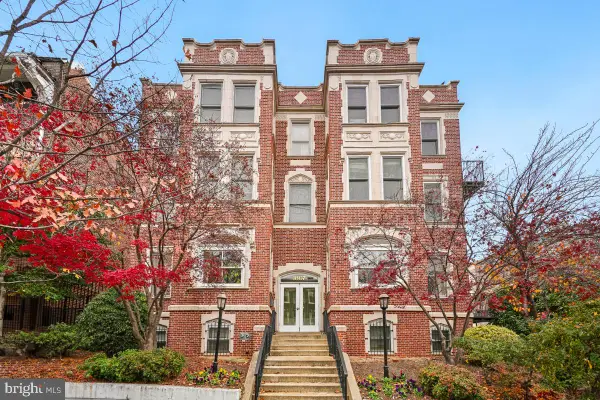 $559,000Active2 beds 1 baths636 sq. ft.
$559,000Active2 beds 1 baths636 sq. ft.1807 California St Nw #305, WASHINGTON, DC 20009
MLS# DCDC2233038Listed by: TTR SOTHEBY'S INTERNATIONAL REALTY - Coming Soon
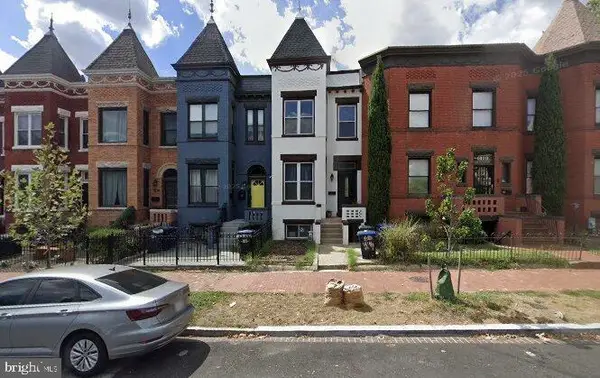 $999,999Coming Soon4 beds 3 baths
$999,999Coming Soon4 beds 3 baths1018 11th St Ne, WASHINGTON, DC 20002
MLS# DCDC2233084Listed by: ENGEL & VOLKERS WASHINGTON, DC - Coming Soon
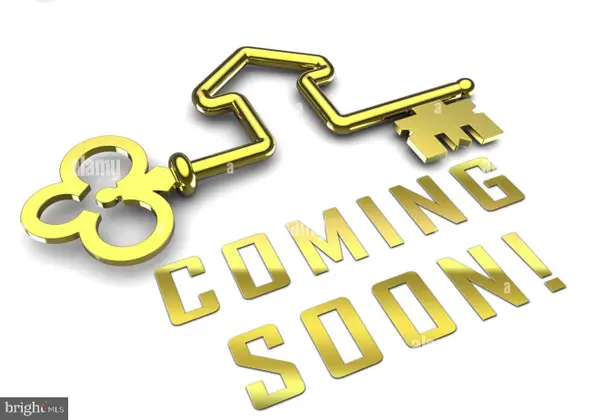 $410,000Coming Soon2 beds 3 baths
$410,000Coming Soon2 beds 3 baths4702 Meade St Ne, WASHINGTON, DC 20019
MLS# DCDC2233100Listed by: RLAH @PROPERTIES
