7401 Blair Rd Nw, Washington, DC 20012
Local realty services provided by:Better Homes and Gardens Real Estate Maturo
7401 Blair Rd Nw,Washington, DC 20012
$1,574,000
- 6 Beds
- 5 Baths
- 3,812 sq. ft.
- Single family
- Active
Listed by: harrison l beacher, summer davis
Office: keller williams capital properties
MLS#:DCDC2205596
Source:BRIGHTMLS
Price summary
- Price:$1,574,000
- Price per sq. ft.:$412.91
About this home
Price improvement
It’s rare to find nearly 30,000 square feet of land within DC’s city limits—especially one that feels like a private retreat. Just 0.4 miles from the Takoma Metro and surrounded by major developments at The Parks at Walter Reed, downtown Silver Spring, and Takoma Park, 7401 Blair Rd NW offers not just a home but a lifestyle opportunity.
Set in an R-1B (single-family detached) zone, this six-bedroom, three-and-three-quarter-bath residence spans close to 5,000 square feet across four levels. The expansive lot is the true standout. Professionally maintained and filled with fruit trees, berries, flowers, and herbs—like figs, strawberries, blueberries, mint, oregano, basil, and rosemary—it feels more like a backyard farmer’s market than a typical DC yard. There's even an outdoor hot water tap, perfect for filling kiddie pools, rinsing off after a hike, or washing the car.
Inside, the home blends classic charm with smart, modern upgrades. Wide-plank 5-inch white oak floors run throughout, complemented by custom window treatments in every room. The kitchen features glass-front cabinets with in-cabinet lighting, an oversized island, wine fridge, five-burner range, industrial range hood, and double ovens—ready for entertaining. A spacious walk-in butler's pantry includes hidden electrical outlets and pull-out drawers for maximum functionality.
Upstairs, the converted attic/third-floor bathroom showcases a fully restored 100-year-old claw-foot tub. Every bathroom includes handheld showerheads. On the main level, a versatile office space sits next to a three-quarter bath with a dedicated dog shower, combining style and practicality. The laundry area is equipped with elevated machines for added ease, and a tankless hot water system with recirculation ensures hot water is available instantly at every tap. Wi-Fi-enabled climate control keeps the home comfortable year-round.
Technology and storage are dialed in. Every room is hardwired with CAT6 cabling, linked to a 24-port switch in the attic. Verizon Fios gigabit service supports high-speed connectivity. Dimmable recessed lighting, Elfa closet systems in three of the five closets, two mounted TVs, and a custom fireplace mirror all convey.
The walk-out lower level is currently used for storage but offers great potential. With multiple windows and a separate entrance, it could easily be converted into an apartment, in-law suite, or creative workspace.
While the R-1B zoning supports single-family detached homes and preserves the quiet residential character of the area, the generous lot size offers flexibility for future use. Buyers are encouraged to confirm development potential directly with the city.
With easy access to Rock Creek Park, Fort Slocum Park, the Takoma Recreation Center, and a vibrant selection of shops and restaurants in Takoma Park and Silver Spring, this home delivers peace, privacy, and convenience in equal measure.
Contact an agent
Home facts
- Year built:1925
- Listing ID #:DCDC2205596
- Added:179 day(s) ago
- Updated:December 09, 2025 at 02:39 PM
Rooms and interior
- Bedrooms:6
- Total bathrooms:5
- Full bathrooms:3
- Half bathrooms:2
- Living area:3,812 sq. ft.
Heating and cooling
- Cooling:Central A/C
- Heating:Central, Electric, Natural Gas
Structure and exterior
- Roof:Asphalt, Shingle
- Year built:1925
- Building area:3,812 sq. ft.
- Lot area:0.69 Acres
Utilities
- Water:Public
- Sewer:Public Sewer
Finances and disclosures
- Price:$1,574,000
- Price per sq. ft.:$412.91
- Tax amount:$11,618 (2024)
New listings near 7401 Blair Rd Nw
- New
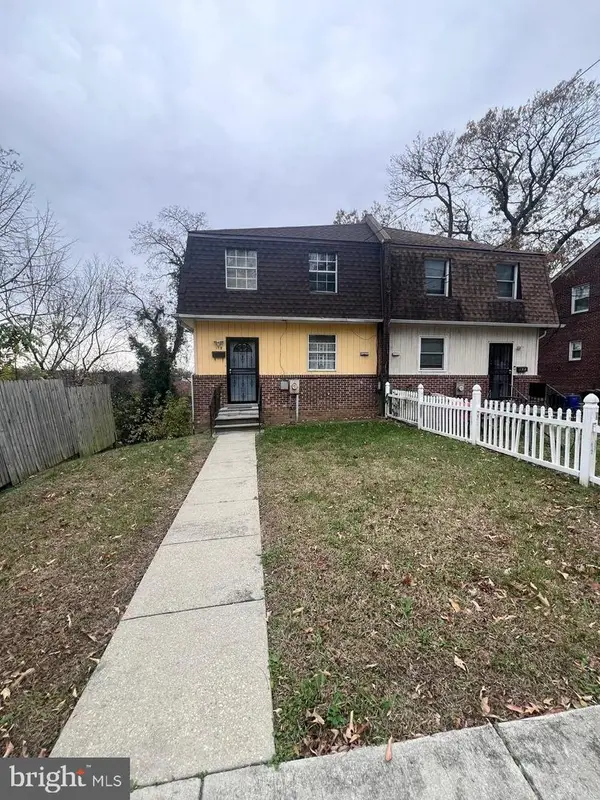 $270,000Active3 beds 3 baths1,200 sq. ft.
$270,000Active3 beds 3 baths1,200 sq. ft.157 Wilmington Pl Se, WASHINGTON, DC 20032
MLS# DCDC2231972Listed by: SAMSON PROPERTIES - New
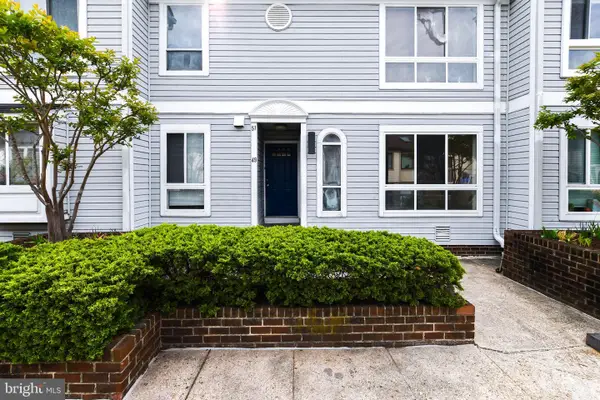 $374,000Active2 beds 1 baths847 sq. ft.
$374,000Active2 beds 1 baths847 sq. ft.49 Hawthorne Ct Ne, WASHINGTON, DC 20017
MLS# DCDC2234254Listed by: COMPASS - Coming Soon
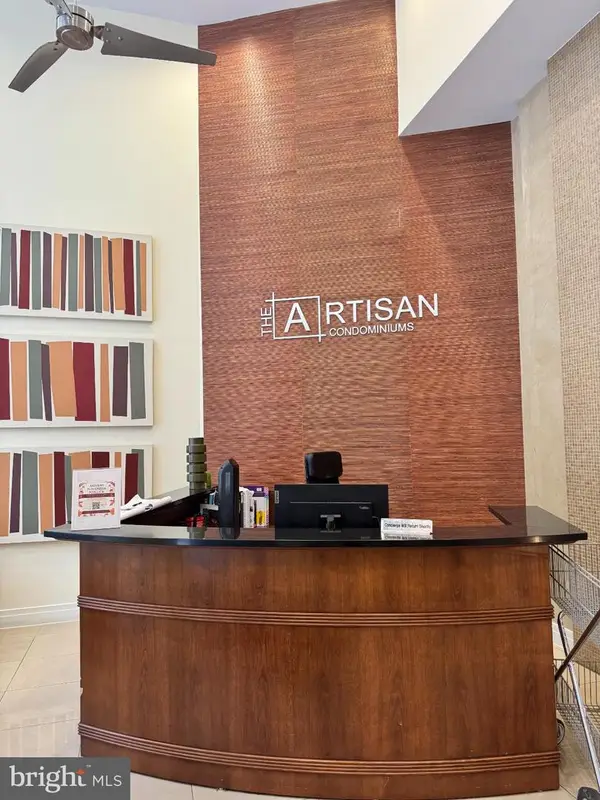 $425,000Coming Soon1 beds 1 baths
$425,000Coming Soon1 beds 1 baths915 E Nw #1214, WASHINGTON, DC 20004
MLS# DCDC2221904Listed by: KELLER WILLIAMS FAIRFAX GATEWAY - Open Sun, 2:30 to 4:30pmNew
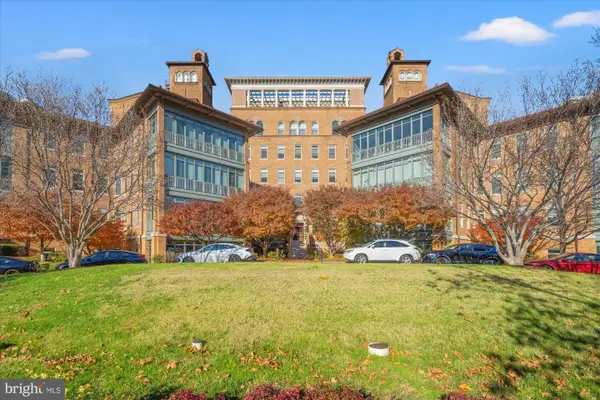 $739,000Active1 beds 1 baths816 sq. ft.
$739,000Active1 beds 1 baths816 sq. ft.2425 L St Nw #324, WASHINGTON, DC 20037
MLS# DCDC2233782Listed by: COLDWELL BANKER REALTY - Coming Soon
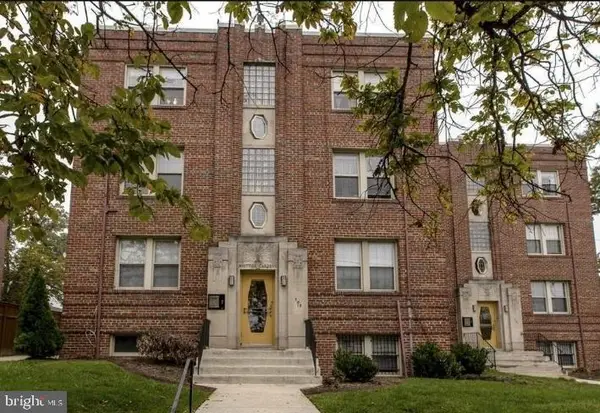 $329,900Coming Soon1 beds 1 baths
$329,900Coming Soon1 beds 1 baths305 Whittier St Nw #301, WASHINGTON, DC 20012
MLS# DCDC2234234Listed by: COLDWELL BANKER REALTY - New
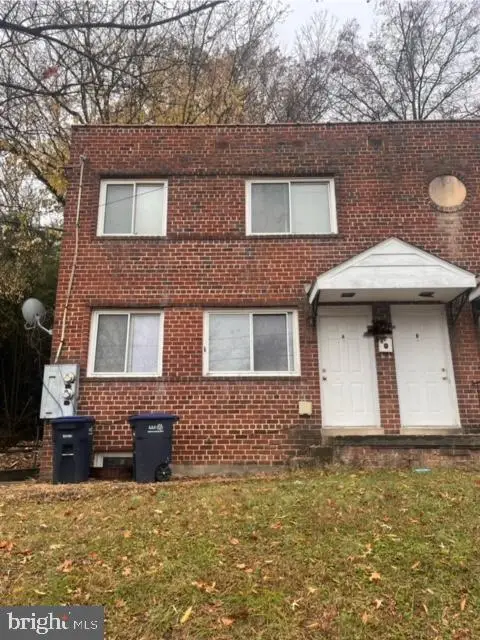 $375,000Active4 beds 2 baths1,992 sq. ft.
$375,000Active4 beds 2 baths1,992 sq. ft.4757 South Capitol Terr S, WASHINGTON, DC 20032
MLS# DCDC2230180Listed by: KELLER WILLIAMS PREFERRED PROPERTIES - New
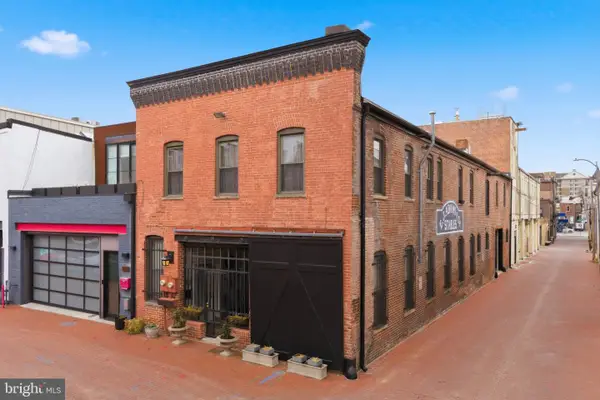 $1,995,000Active-- beds -- baths4,372 sq. ft.
$1,995,000Active-- beds -- baths4,372 sq. ft.1315 Naylor Ct Nw, WASHINGTON, DC 20001
MLS# DCDC2233248Listed by: COMPASS - Open Sun, 12 to 2pmNew
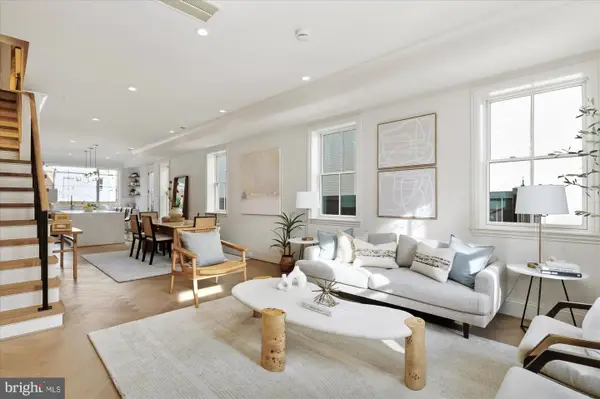 $1,995,000Active4 beds 4 baths2,565 sq. ft.
$1,995,000Active4 beds 4 baths2,565 sq. ft.1509 Caroline St Nw, WASHINGTON, DC 20009
MLS# DCDC2234014Listed by: COMPASS - Open Sat, 11am to 1pmNew
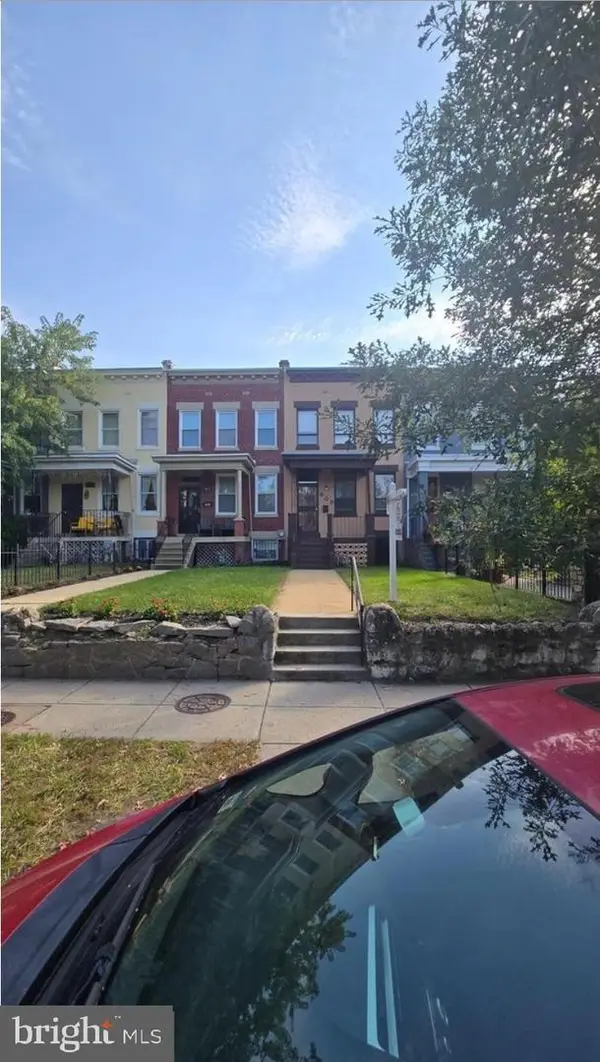 $774,900Active3 beds 1 baths1,354 sq. ft.
$774,900Active3 beds 1 baths1,354 sq. ft.903 K St Ne, WASHINGTON, DC 20002
MLS# DCDC2234128Listed by: SMART REALTY, LLC - New
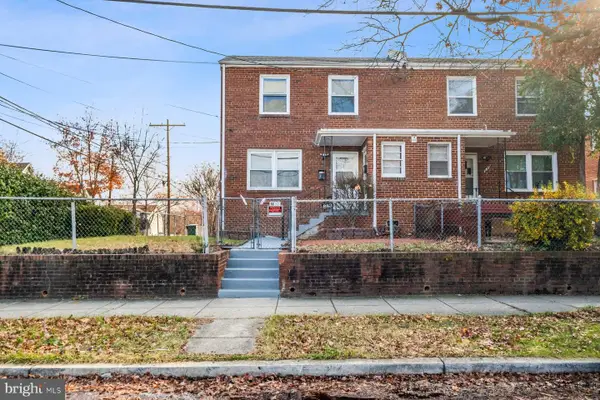 $400,000Active5 beds 2 baths2,643 sq. ft.
$400,000Active5 beds 2 baths2,643 sq. ft.883 Bellevue St Se, WASHINGTON, DC 20032
MLS# DCDC2234048Listed by: SAMSON PROPERTIES
