7435 8th St Nw, Washington, DC 20012
Local realty services provided by:Better Homes and Gardens Real Estate Community Realty
7435 8th St Nw,Washington, DC 20012
$760,000
- 3 Beds
- 2 Baths
- 2,132 sq. ft.
- Single family
- Active
Listed by: danielle l birkenstock
Office: keller williams realty
MLS#:DCDC2232346
Source:BRIGHTMLS
Price summary
- Price:$760,000
- Price per sq. ft.:$356.47
About this home
Charming & Unique 3BR/2BA Home in the Heart of Brightwood – Walk to Metro, Parks, Shops & More! Discover this beautifully unique home full of character in the highly sought-after Brightwood community! With 3 spacious bedrooms, 2 stylish full bathrooms, and an open floor plan, this home offers the perfect blend of charm, comfort, and convenience. Step inside to find gorgeous wood floors, exposed wood beams, and a thoughtfully designed layout that makes everyday living and entertaining a breeze. The kitchen is truly the heart of the home – featuring a massive island with bar seating, extensive cabinetry, drawers, and a built-in unit that’s ideal for a coffee bar or serving area. Whether you're whipping up a weeknight meal or hosting a gathering, this kitchen delivers. Off the kitchen, enjoy a large bonus sunroom/flex space – perfect as a home office, playroom, or second living area. Additional features include a full-size washer and dryer, tons of storage throughout, and built-in closet systems in all bedrooms. Outside, you'll find a private patio, two dedicated parking spaces, and ample street parking for guests. Located walking distance to the Metro, The Parks at Walter Reed (including Whole Foods, Starbucks, restaurants, and more), and minutes to Downtown Silver Spring, this home puts you close to everything. You'll also enjoy a friendly, event-filled neighborhood and easy access to major commuter routes. Don’t miss your chance to live in one of DC’s most vibrant, connected neighborhoods!
Contact an agent
Home facts
- Year built:1960
- Listing ID #:DCDC2232346
- Added:1 day(s) ago
- Updated:November 22, 2025 at 04:34 AM
Rooms and interior
- Bedrooms:3
- Total bathrooms:2
- Full bathrooms:2
- Living area:2,132 sq. ft.
Heating and cooling
- Cooling:Central A/C
- Heating:Central, Natural Gas
Structure and exterior
- Year built:1960
- Building area:2,132 sq. ft.
- Lot area:0.09 Acres
Utilities
- Water:Public
- Sewer:Public Sewer
Finances and disclosures
- Price:$760,000
- Price per sq. ft.:$356.47
- Tax amount:$5,038 (2025)
New listings near 7435 8th St Nw
- New
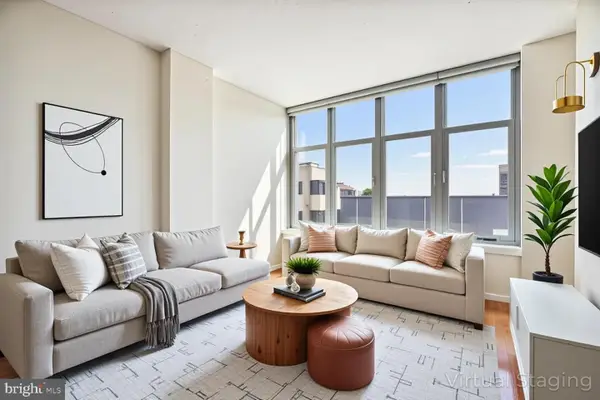 $499,990Active2 beds 1 baths789 sq. ft.
$499,990Active2 beds 1 baths789 sq. ft.2120 Vermont Ave Nw #620, WASHINGTON, DC 20001
MLS# DCDC2232708Listed by: COMPASS - Coming Soon
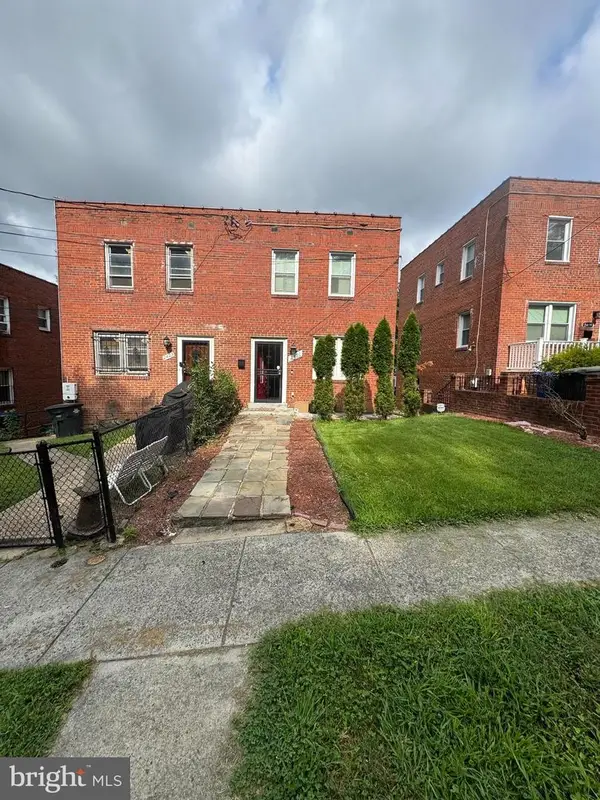 $399,000Coming Soon4 beds 2 baths
$399,000Coming Soon4 beds 2 baths2421 18th Pl Se, WASHINGTON, DC 20020
MLS# DCDC2232700Listed by: GOLDMINE REALTY - New
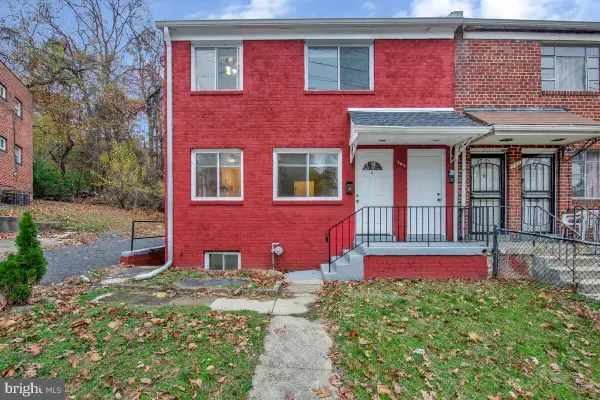 $500,000Active3 beds 3 baths1,940 sq. ft.
$500,000Active3 beds 3 baths1,940 sq. ft.107 Joliet St Sw, WASHINGTON, DC 20032
MLS# DCDC2232382Listed by: RE/MAX UNITED REAL ESTATE - New
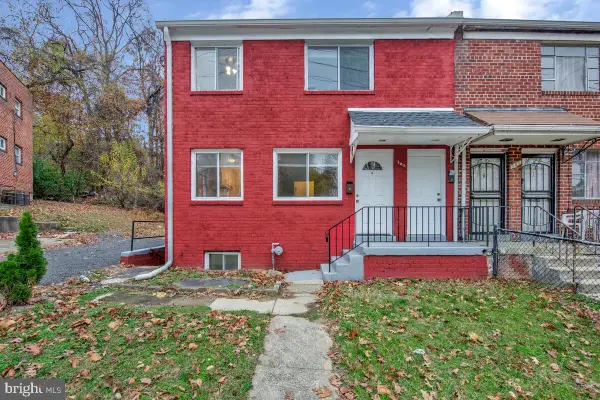 $500,000Active3 beds -- baths1,940 sq. ft.
$500,000Active3 beds -- baths1,940 sq. ft.107 Joliet St Sw, WASHINGTON, DC 20032
MLS# DCDC2232384Listed by: RE/MAX UNITED REAL ESTATE - New
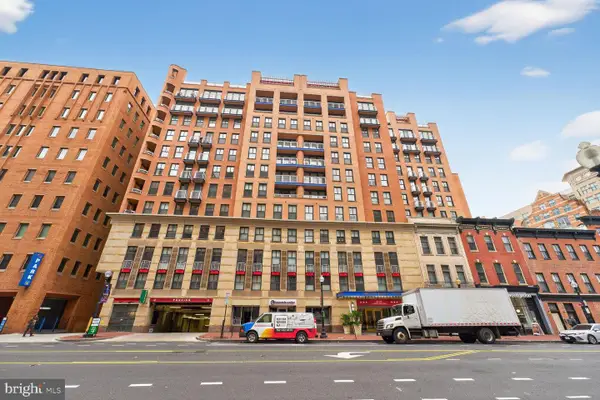 $345,000Active-- beds 1 baths540 sq. ft.
$345,000Active-- beds 1 baths540 sq. ft.616 E St Nw #807, WASHINGTON, DC 20004
MLS# DCDC2232632Listed by: COMPASS - Coming Soon
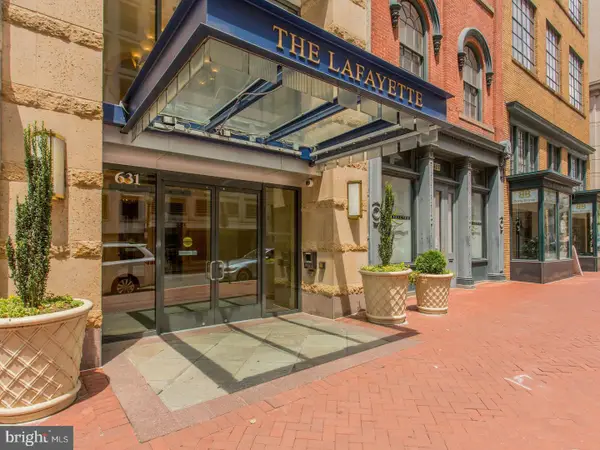 $394,995Coming Soon-- beds 1 baths
$394,995Coming Soon-- beds 1 baths631 D St Nw #1038, WASHINGTON, DC 20004
MLS# DCDC2232690Listed by: FAIRFAX REALTY OF TYSONS - New
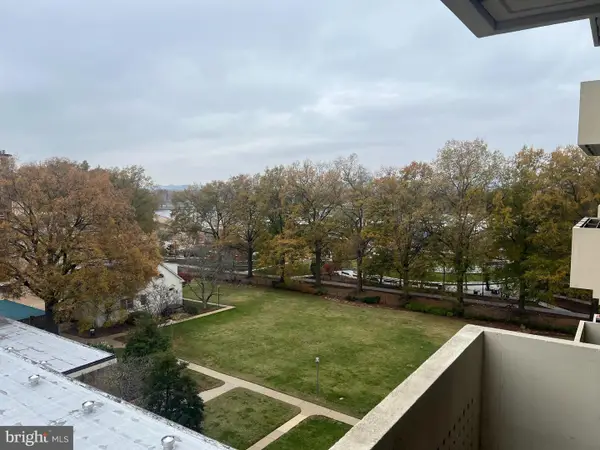 $265,000Active1 beds 1 baths800 sq. ft.
$265,000Active1 beds 1 baths800 sq. ft.490 M St Sw #w505, WASHINGTON, DC 20024
MLS# DCDC2232692Listed by: URBAN BROKERS, LLC - New
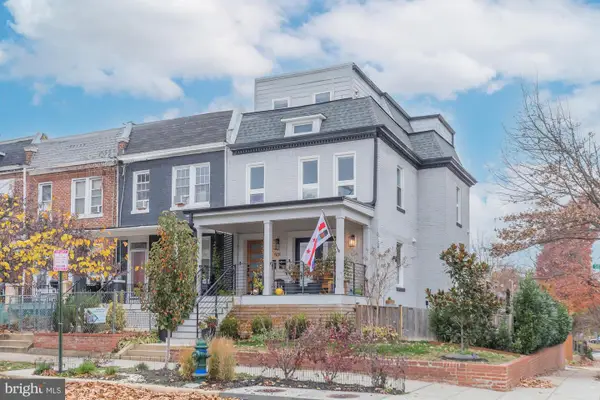 $600,000Active3 beds 3 baths1,201 sq. ft.
$600,000Active3 beds 3 baths1,201 sq. ft.501 Longfellow St Nw #2, WASHINGTON, DC 20011
MLS# DCDC2232680Listed by: COMPASS - New
 $1,550,000Active3 beds 3 baths1,935 sq. ft.
$1,550,000Active3 beds 3 baths1,935 sq. ft.1414 Swann St Nw, WASHINGTON, DC 20009
MLS# DCDC2231812Listed by: HOMESAVEY, LLC
