745 10th St Se, Washington, DC 20003
Local realty services provided by:Better Homes and Gardens Real Estate Maturo
745 10th St Se,Washington, DC 20003
$1,265,000
- 3 Beds
- 3 Baths
- 1,764 sq. ft.
- Townhouse
- Active
Listed by: christopher m coppola
Office: compass
MLS#:DCDC2227518
Source:BRIGHTMLS
Price summary
- Price:$1,265,000
- Price per sq. ft.:$717.12
About this home
It's so easy to imagine yourself living in this stylishly updated Barracks Row beauty! Enjoy a prime Capitol Hill location convenient to shops, restaurants & metro, plus an entry-level in-law suite with bedroom, living room, full bath, kitchenette, and laundry that can be used as it’s’ own space or used as part of the main home.
The lower family room features a fireplace and built-ins with French doors leading to the professionally hardscaped rear patio with TWO off-street PARKING spaces! The upper/main level features a large living room with fireplace and a wall of newly installed glass sliders leading to a brand new composite deck with stairs leading down to the back yard and parking areas. The adjacent open dining room and renovated kitchen with upscale appliances and powder room complete the second level, creating an ideal space for family gatherings and entertaining. The top floor is comprised of two bedrooms with spacious spa-like bathroom and hall laundry. New wood flooring throughout upper two levels. An abundance of outdoor space has room for two vehicles plus additional patio area for entertaining. Upgrades made within the last 3 years include new HVAC system, new roof, new front entry door, conversion of windows to new sliders in rear of house, new composite deck with accent lighting, hardscaped rear yard & parking areas, maintenance-free turf in front yard, recessed lighting, new interior doors, new kitchenette on first floor, new hardwood floors, custom stair bannisters & railings, new closet systems, removal of wall between kitchen & dining room, and entirely new kitchen.
Contact an agent
Home facts
- Year built:1971
- Listing ID #:DCDC2227518
- Added:49 day(s) ago
- Updated:December 10, 2025 at 02:38 PM
Rooms and interior
- Bedrooms:3
- Total bathrooms:3
- Full bathrooms:2
- Half bathrooms:1
- Living area:1,764 sq. ft.
Heating and cooling
- Cooling:Central A/C
- Heating:Forced Air, Natural Gas
Structure and exterior
- Year built:1971
- Building area:1,764 sq. ft.
- Lot area:0.03 Acres
Utilities
- Water:Public
- Sewer:Public Sewer
Finances and disclosures
- Price:$1,265,000
- Price per sq. ft.:$717.12
- Tax amount:$8,476 (2025)
New listings near 745 10th St Se
- Open Sat, 12 to 2pmNew
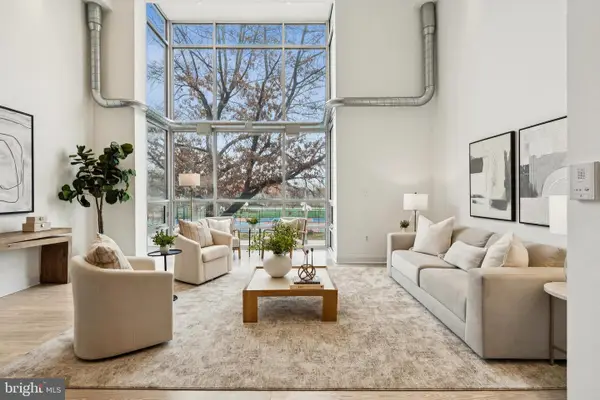 $775,000Active2 beds 2 baths1,422 sq. ft.
$775,000Active2 beds 2 baths1,422 sq. ft.1610 11th St Nw #3b, WASHINGTON, DC 20001
MLS# DCDC2229788Listed by: RLAH @PROPERTIES - Coming SoonOpen Sun, 1 to 3pm
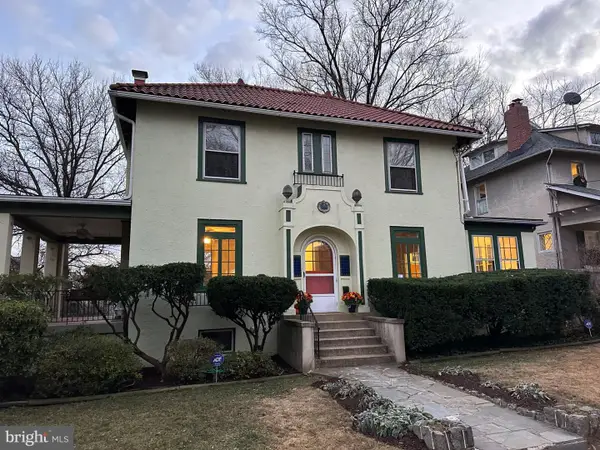 $1,199,000Coming Soon4 beds 5 baths
$1,199,000Coming Soon4 beds 5 baths3206 Morrison St Nw, WASHINGTON, DC 20015
MLS# DCDC2234406Listed by: WASHINGTON FINE PROPERTIES, LLC - New
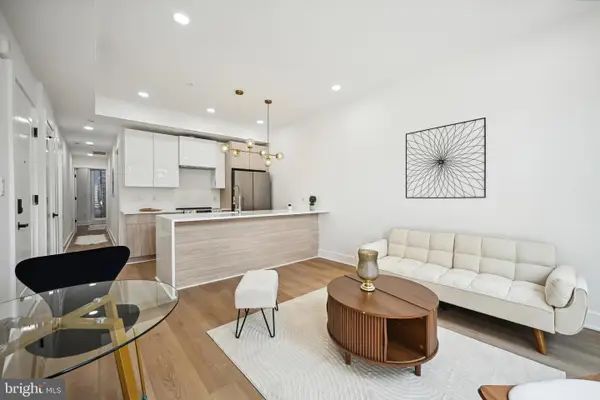 $359,900Active2 beds 2 baths800 sq. ft.
$359,900Active2 beds 2 baths800 sq. ft.1372 Bryant St Ne #2a, WASHINGTON, DC 20018
MLS# DCDC2234624Listed by: SAMSON PROPERTIES - New
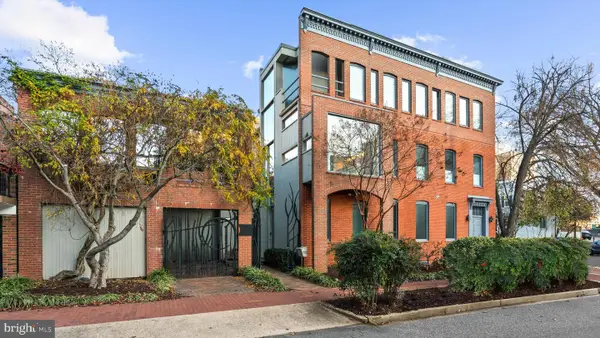 $2,200,000Active2 beds 3 baths2,904 sq. ft.
$2,200,000Active2 beds 3 baths2,904 sq. ft.901 26th St Nw, WASHINGTON, DC 20037
MLS# DCDC2234614Listed by: TTR SOTHEBY'S INTERNATIONAL REALTY - New
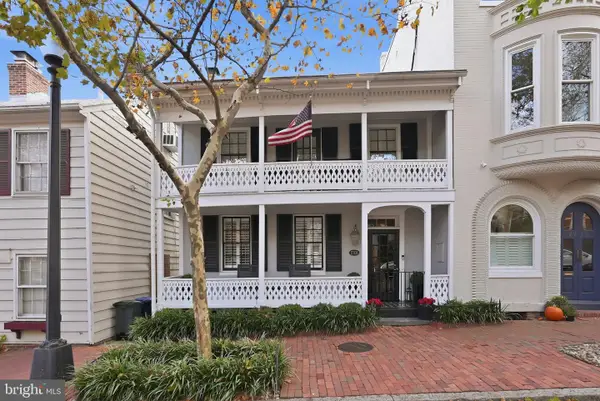 $2,995,000Active3 beds 4 baths3,123 sq. ft.
$2,995,000Active3 beds 4 baths3,123 sq. ft.2708 P St Nw, WASHINGTON, DC 20007
MLS# DCDC2233514Listed by: WASHINGTON FINE PROPERTIES, LLC - Coming Soon
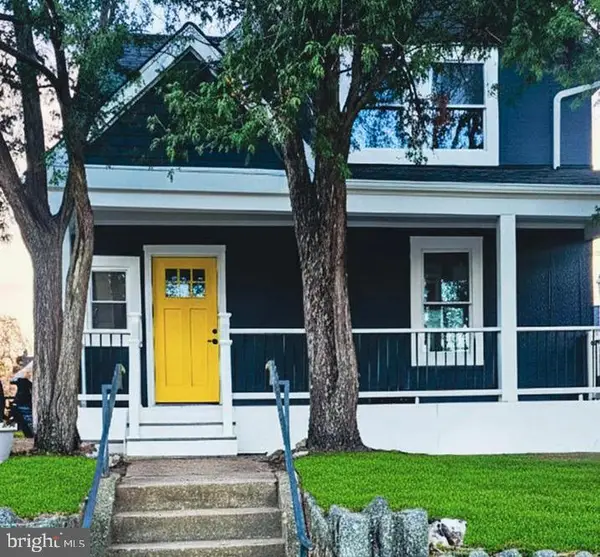 $899,999Coming Soon5 beds 2 baths
$899,999Coming Soon5 beds 2 baths907 Lawrence St Ne, WASHINGTON, DC 20017
MLS# DCDC2234018Listed by: KELLER WILLIAMS CAPITAL PROPERTIES - New
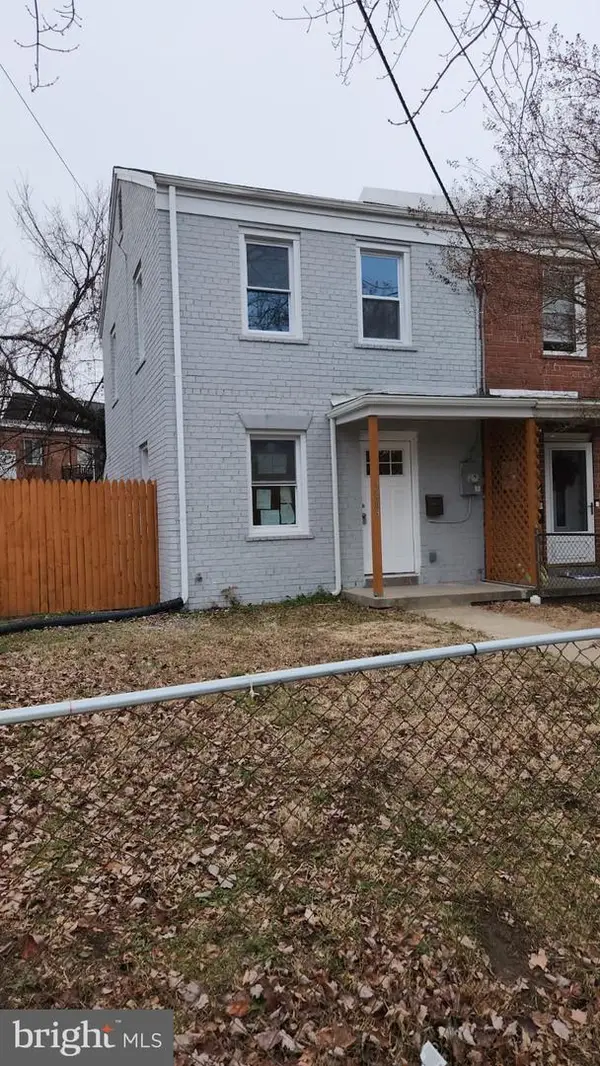 $329,000Active2 beds 1 baths850 sq. ft.
$329,000Active2 beds 1 baths850 sq. ft.4803 Bass Pl Se, WASHINGTON, DC 20019
MLS# DCDC2234178Listed by: COTTAGE STREET REALTY LLC - New
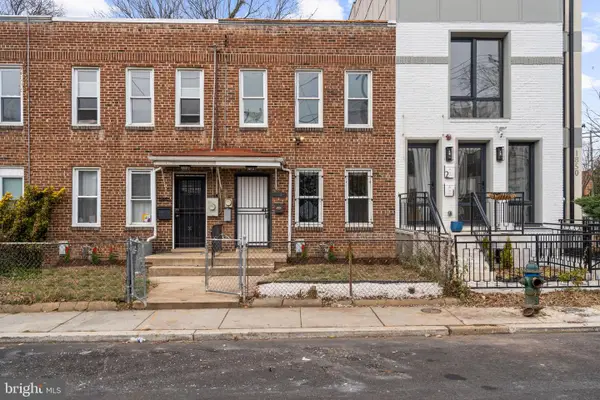 $449,900Active3 beds 2 baths1,184 sq. ft.
$449,900Active3 beds 2 baths1,184 sq. ft.1848 Capitol Ave Ne, WASHINGTON, DC 20002
MLS# DCDC2234288Listed by: COLDWELL BANKER REALTY - WASHINGTON - New
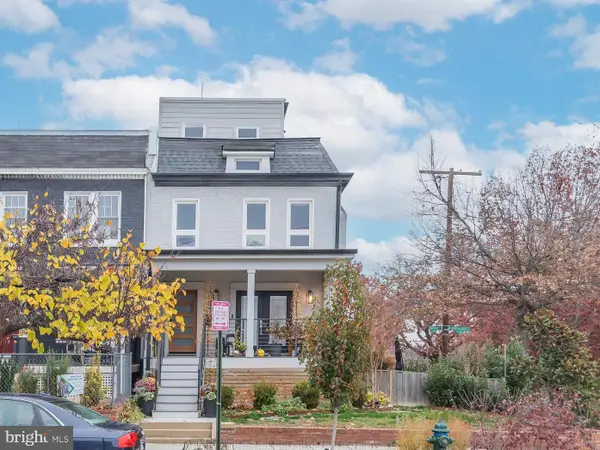 $550,000Active3 beds 3 baths1,201 sq. ft.
$550,000Active3 beds 3 baths1,201 sq. ft.501 Longfellow St Nw #b, WASHINGTON, DC 20011
MLS# DCDC2234450Listed by: COMPASS - Open Sun, 1 to 4pmNew
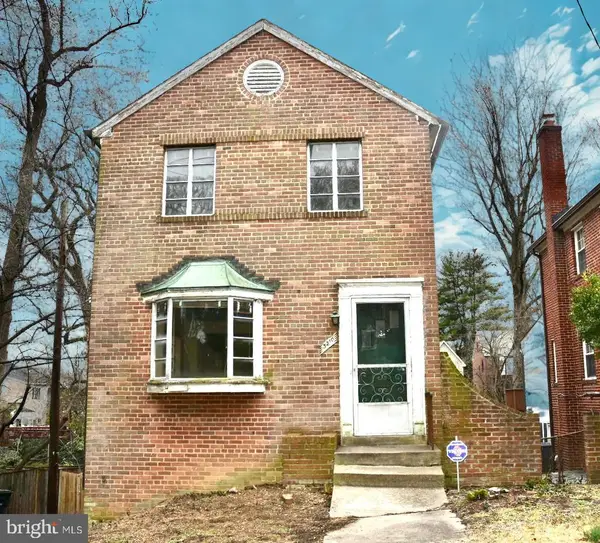 $775,000Active3 beds 2 baths1,216 sq. ft.
$775,000Active3 beds 2 baths1,216 sq. ft.3210 Quesada St Nw, WASHINGTON, DC 20015
MLS# DCDC2233854Listed by: TTR SOTHEBY'S INTERNATIONAL REALTY
