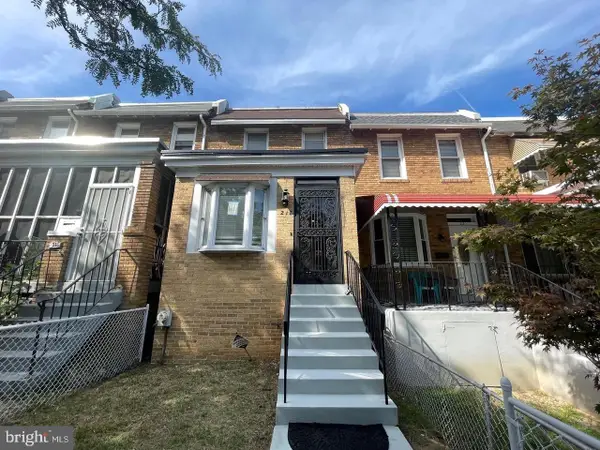754 Park Rd Nw #3, Washington, DC 20010
Local realty services provided by:Better Homes and Gardens Real Estate Valley Partners
Listed by:april h brown
Office:rlah @properties
MLS#:DCDC2196650
Source:BRIGHTMLS
Price summary
- Price:$349,000
- Price per sq. ft.:$582.64
About this home
Ditch the car - this is the one! Modern city living meets boutique charm in this sun-filled 1-bedroom, 1-bath condo in the heart of Columbia Heights. Located in an intimate 6-unit boutique building, this thoughtfully designed condo offers a smart layout with timeless finishes. Natural light pours through the open-concept living and dining space, highlighting hardwood floors, crown molding, recessed lighting, and a sleek kitchen with stainless steel appliances and ample cabinet storage. The spacious bedroom includes a walk-in closet and direct access to a private balcony - perfect for morning coffee, work-from-home breaks, or evening wine. The spa-style bathroom features a relaxing jetted soaking tub, and the in-unit washer and dryer provide everyday convenience. Head up to the shared rooftop terrace for sweeping views of the city - ideal for entertaining or unwinding above it all! The building is pet-friendly, self-managed, and well maintained, with low monthly condo fees. With a Walk Score of 95, you’re just steps from all your daily essentials and only an 8-minute walk to the Metro. Stroll to local favorites like Call Your Mother, St. Vincent Wine, The Coupe, Hook Hall, Red Rocks, Target, Giant, and Safeway, or explore the nearby green space of Rock Creek Park. Bright, functional, and perfectly located - this condo checks all the boxes!
Contact an agent
Home facts
- Year built:1960
- Listing ID #:DCDC2196650
- Added:162 day(s) ago
- Updated:October 01, 2025 at 07:32 AM
Rooms and interior
- Bedrooms:1
- Total bathrooms:1
- Full bathrooms:1
- Living area:599 sq. ft.
Heating and cooling
- Cooling:Central A/C
- Heating:Electric, Forced Air
Structure and exterior
- Year built:1960
- Building area:599 sq. ft.
Utilities
- Water:Public
- Sewer:Public Sewer
Finances and disclosures
- Price:$349,000
- Price per sq. ft.:$582.64
- Tax amount:$2,380 (2024)
New listings near 754 Park Rd Nw #3
- New
 $549,900Active2 beds 2 baths1,382 sq. ft.
$549,900Active2 beds 2 baths1,382 sq. ft.218 Bryant St Ne, WASHINGTON, DC 20002
MLS# DCDC2225232Listed by: FAIRFAX REALTY SELECT - Coming Soon
 $1,145,000Coming Soon3 beds 3 baths
$1,145,000Coming Soon3 beds 3 baths414 7th St Ne, WASHINGTON, DC 20002
MLS# DCDC2224136Listed by: COLDWELL BANKER REALTY - WASHINGTON - New
 $1,175,000Active4 beds 5 baths2,285 sq. ft.
$1,175,000Active4 beds 5 baths2,285 sq. ft.558 Harvard St Nw #b, WASHINGTON, DC 20001
MLS# DCDC2225200Listed by: KW UNITED - New
 $430,000Active2 beds 2 baths830 sq. ft.
$430,000Active2 beds 2 baths830 sq. ft.1307 Longfellow St Nw #10, WASHINGTON, DC 20011
MLS# DCDC2225202Listed by: SAMSON PROPERTIES - Coming SoonOpen Thu, 5 to 7pm
 $860,000Coming Soon3 beds 2 baths
$860,000Coming Soon3 beds 2 baths408 13th St Ne, WASHINGTON, DC 20002
MLS# DCDC2224068Listed by: REAL BROKER, LLC - Coming Soon
 $450,000Coming Soon3 beds 2 baths
$450,000Coming Soon3 beds 2 baths1115 42nd St Ne, WASHINGTON, DC 20019
MLS# DCDC2225198Listed by: CENTURY 21 NEW MILLENNIUM - Coming SoonOpen Sat, 1 to 3pm
 $1,549,000Coming Soon4 beds 4 baths
$1,549,000Coming Soon4 beds 4 baths3218 Quesada St Nw, WASHINGTON, DC 20015
MLS# DCDC2220992Listed by: COMPASS - New
 $769,000Active11 beds -- baths3,260 sq. ft.
$769,000Active11 beds -- baths3,260 sq. ft.1720 R St Se, WASHINGTON, DC 20020
MLS# DCDC2224244Listed by: REALTY ONE GROUP PERFORMANCE, LLC - Coming Soon
 $395,000Coming Soon1 beds 1 baths
$395,000Coming Soon1 beds 1 baths2122 California St Nw #556, WASHINGTON, DC 20008
MLS# DCDC2225086Listed by: COMPASS - Coming Soon
 $430,000Coming Soon3 beds 3 baths
$430,000Coming Soon3 beds 3 baths131 Darrington St Sw Darrington St Sw, WASHINGTON, DC 20032
MLS# DCDC2225182Listed by: KELLER WILLIAMS CAPITAL PROPERTIES
