760 Hobart Pl Nw, WASHINGTON, DC 20001
Local realty services provided by:Better Homes and Gardens Real Estate Capital Area
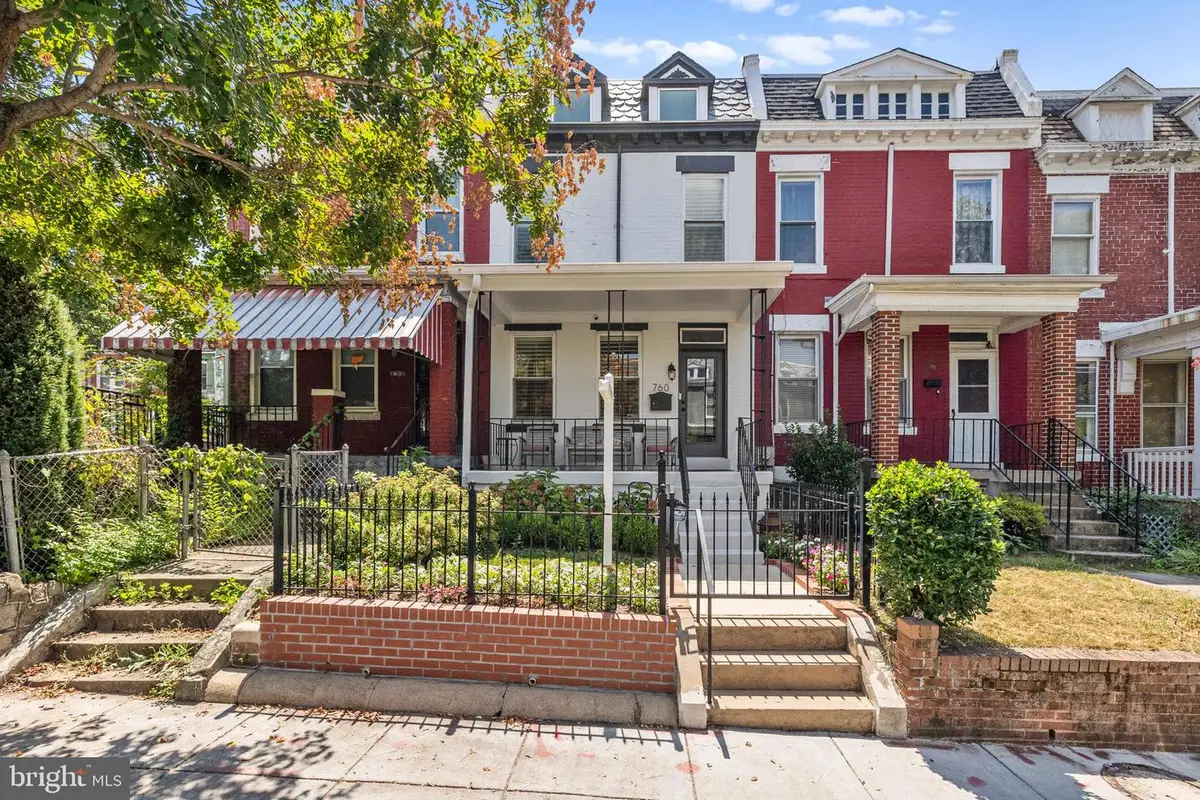


760 Hobart Pl Nw,WASHINGTON, DC 20001
$824,000
- 3 Beds
- 3 Baths
- 1,416 sq. ft.
- Townhouse
- Active
Listed by:chelsea lanise traylor
Office:redfin corp
MLS#:DCDC2214024
Source:BRIGHTMLS
Price summary
- Price:$824,000
- Price per sq. ft.:$581.92
About this home
Welcome to this Stylish, Renovated DC Row Home, where modern upgrades meet timeless charm. The lovely front yard garden bursts with colorful blooms, and the inviting front porch is perfect for enjoying your morning coffee. Inside, you'll find freshly painted interiors, tall ceilings, recessed lighting, hardwood floors, and classic shutters throughout. The bright and airy main level offers a seamless flow into the gourmet kitchen, complete with ample cabinetry, granite countertops, stainless steel appliances, and gas cooking. A discreetly tucked-away half bath adds convenience. Step out onto the newly redone Trex composite balcony—ideal for relaxing or dining al fresco. Upstairs, discover two sun-filled bedrooms and a full hall bath. One bedroom boasts striking vaulted ceilings, adding a sense of spaciousness and style. The fully finished lower level offers excellent versatility and potential rental income, featuring a separate rear entrance, bedroom, full bath, wet bar, and generous storage in both the laundry room and crawlspace. Perfectly located just blocks from the vibrant 14th Street corridor, you’re minutes from Target, Giant, and a variety of popular restaurants and bars including El Chucho, Red Rocks, Queen’s English, and The Coupe. A brand-new Whole Foods is just 0.5 miles away, and you're well connected via Columbia Heights Metro (Green/Yellow lines) and multiple bus routes. Don’t miss the chance to own this stunning DC row home with built-in income potential!
Contact an agent
Home facts
- Year built:1913
- Listing Id #:DCDC2214024
- Added:11 day(s) ago
- Updated:August 17, 2025 at 01:46 PM
Rooms and interior
- Bedrooms:3
- Total bathrooms:3
- Full bathrooms:2
- Half bathrooms:1
- Living area:1,416 sq. ft.
Heating and cooling
- Cooling:Central A/C
- Heating:Forced Air, Natural Gas
Structure and exterior
- Year built:1913
- Building area:1,416 sq. ft.
- Lot area:0.02 Acres
Utilities
- Water:Public
- Sewer:Public Sewer
Finances and disclosures
- Price:$824,000
- Price per sq. ft.:$581.92
- Tax amount:$6,465 (2024)
New listings near 760 Hobart Pl Nw
- Open Sun, 2 to 4pmNew
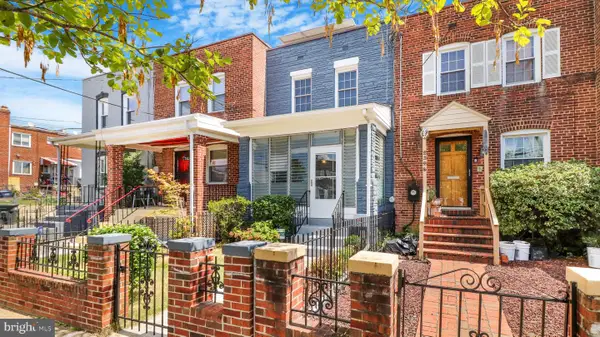 $419,000Active2 beds 2 baths1,611 sq. ft.
$419,000Active2 beds 2 baths1,611 sq. ft.2344 Hunter Pl Se, WASHINGTON, DC 20020
MLS# DCDC2215710Listed by: RE/MAX ALLEGIANCE - Coming Soon
 $389,000Coming Soon3 beds 1 baths
$389,000Coming Soon3 beds 1 baths1340 4th St Sw #t-1340, WASHINGTON, DC 20024
MLS# DCDC2213062Listed by: REAL BROKER, LLC - Open Sun, 1 to 3pmNew
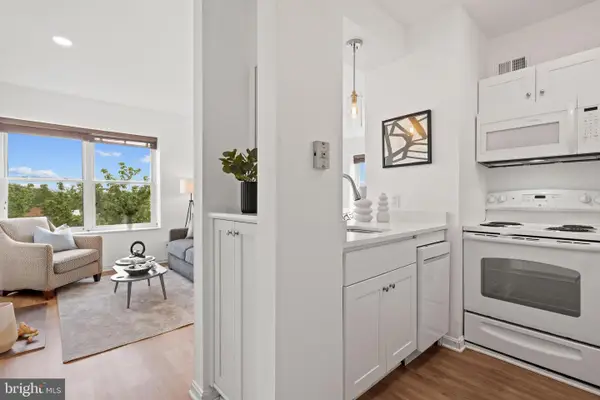 $370,000Active-- beds 1 baths414 sq. ft.
$370,000Active-- beds 1 baths414 sq. ft.1736 Willard St Nw #506, WASHINGTON, DC 20009
MLS# DCDC2215764Listed by: LONG & FOSTER REAL ESTATE, INC. 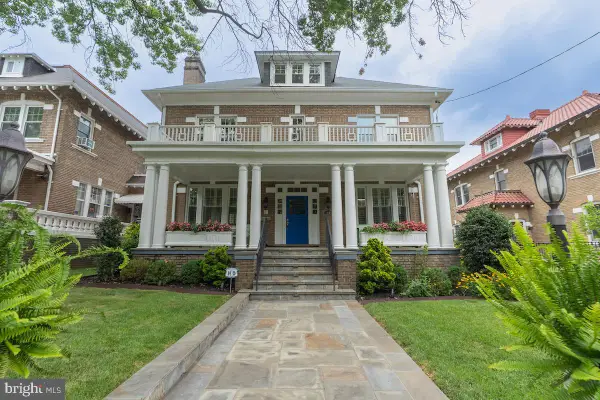 $2,075,000Pending5 beds 5 baths4,336 sq. ft.
$2,075,000Pending5 beds 5 baths4,336 sq. ft.1605 Varnum St Nw, WASHINGTON, DC 20011
MLS# DCDC2215842Listed by: COMPASS- Open Sun, 11am to 2pmNew
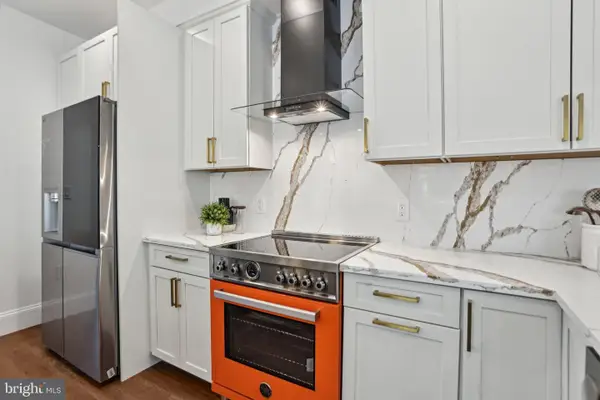 $649,000Active4 beds 4 baths2,365 sq. ft.
$649,000Active4 beds 4 baths2,365 sq. ft.322 56th St Ne, WASHINGTON, DC 20019
MLS# DCDC2215844Listed by: REDFIN CORP - Coming SoonOpen Sun, 1 to 3pm
 $599,000Coming Soon3 beds 3 baths
$599,000Coming Soon3 beds 3 baths2224 16th St Ne, WASHINGTON, DC 20018
MLS# DCDC2214948Listed by: KW METRO CENTER - New
 $3,850,000Active5 beds 5 baths4,310 sq. ft.
$3,850,000Active5 beds 5 baths4,310 sq. ft.912 F St Nw #905, WASHINGTON, DC 20004
MLS# DCDC2215568Listed by: WINSTON REAL ESTATE, INC. - New
 $949,900Active3 beds 4 baths2,950 sq. ft.
$949,900Active3 beds 4 baths2,950 sq. ft.1725 Douglas St Ne, WASHINGTON, DC 20018
MLS# DCDC2215784Listed by: KELLER WILLIAMS PREFERRED PROPERTIES - New
 $329,900Active2 beds 1 baths606 sq. ft.
$329,900Active2 beds 1 baths606 sq. ft.1915 Benning Rd Ne #8, WASHINGTON, DC 20002
MLS# DCDC2215820Listed by: EXP REALTY, LLC - Coming Soon
 $1,895,000Coming Soon5 beds 4 baths
$1,895,000Coming Soon5 beds 4 baths5150 Manning Pl Nw, WASHINGTON, DC 20016
MLS# DCDC2215814Listed by: LONG & FOSTER REAL ESTATE, INC.

