763 Morton St Nw #1, Washington, DC 20010
Local realty services provided by:Better Homes and Gardens Real Estate Community Realty
Listed by: brittany lambrechts camacho
Office: century 21 redwood realty
MLS#:DCDC2218538
Source:BRIGHTMLS
Price summary
- Price:$585,000
- Price per sq. ft.:$522.79
About this home
OPPORTUNITY KNOCKS! PRICE JUST REDUCED BY $55,000! IF YOU ARE LOOKING FOR A VALUE BUY, THIS IS IT!Welcome to 763 Morton Street NW #1, a stunning two-bedroom, two-bathroom condo that perfectly blends historic DC charm with modern living. Nestled on a quiet, tree-lined block in the heart of Columbia Heights/Park View, this boutique building of just four residences was fully remodeled in 2016. With its own private entrance, assigned/Deeded off-street parking space, and abundant natural light, this home feels more like a house than a traditional condo. Fresh, neutral paint, high-end wide plank porcelain tile floors, and meticulous maintenance throughout make this move-in ready home stand apart.The inviting foyer greets you with sunlight, a large coat closet, and beautiful flooring that flows seamlessly into the expansive living and dining areas. The open-concept living room is anchored by a dramatic wall of French doors that bathe the space in southern light, creating a bright and cheerful atmosphere all day long. The room's generous size accommodates large furniture and gatherings with ease, while a custom built-in entertainment center provides style and functionality. The dedicated dining room connects effortlessly to the sleek gourmet kitchen, a chef's dream with stainless steel appliances, quartz waterfall-edge island, custom subway tile backsplash, retractable pot filler, and an oversized pantry that is truly one of the largest you'll ever see in a condo. Whether hosting dinner parties or quiet evenings at home, this layout is designed for both comfort and entertaining.The spacious primary suite is a true retreat, offering four separate closets‹”including a custom Elfa system‹”recessed lighting, and French doors leading to a private rear patio. The en suite bathroom is spa-inspired with a wide vanity, ceramic tile detailing, and a walk-in glass shower with decorative inlay. The second bedroom, complete with two large closets, provides versatile options as a guest room, office, or gym, while the second full bathroom offers a deep soaking tub and modern finishes. A Bosch washer and dryer are conveniently tucked away in the laundry closet, ensuring daily life is both stylish and functional.Outdoor living is equally delightful here. The vibrant teal and orange exterior and charming front patio offer the perfect spot for morning coffee, while the covered rear patio with space for dining and a shed for storage is ideal for relaxing evenings under string lights. And with your own deeded parking space just behind the home, city living has never been more convenient.Another highlight of this residence is its low and reasonable condo fee of only $331.74 per month. The fee covers water, sewage, trash, recycling, building insurance, parking, rooftop terrace, and common grounds‹”providing peace of mind and tremendous value for homeowners.Location is everything, and this home delivers. Step outside and you're within blocks of local favorites like Call Your Mother Deli, The Coupe, St. Vincent Wine Bar, Sonny's Pizza, Hook Hall, and Wonderland Ballroom. Everyday conveniences such as Giant, Target, CVS, and multiple banks are nearby, and two Metro stations (Columbia Heights and Georgia Ave-Petworth, both on the Green Line) put the entire city within easy reach. For commuters, Logan Circle, Union Station, Dupont Circle, the White House, National Mall, and even Reagan National Airport are just minutes away by car.Modern, trendy, and full of character, 763 Morton Street NW #1 offers the perfect balance of style, comfort, and urban convenience. With its spacious floor plan, incredible natural light, private outdoor spaces, deeded parking, low condo fee, and unbeatable location, this condo lives large and feels like home from the moment you walk in.
Contact an agent
Home facts
- Year built:1915
- Listing ID #:DCDC2218538
- Added:110 day(s) ago
- Updated:December 30, 2025 at 02:43 PM
Rooms and interior
- Bedrooms:2
- Total bathrooms:2
- Full bathrooms:2
- Living area:1,119 sq. ft.
Heating and cooling
- Cooling:Central A/C
- Heating:Central, Electric
Structure and exterior
- Year built:1915
- Building area:1,119 sq. ft.
Schools
- High school:CARDOZO EDUCATION CAMPUS
- Middle school:COLUMBIA HEIGHTS EDUCATION CAMPUS
- Elementary school:TUBMAN
Utilities
- Water:Public
- Sewer:Public Sewer
Finances and disclosures
- Price:$585,000
- Price per sq. ft.:$522.79
- Tax amount:$4,339 (2024)
New listings near 763 Morton St Nw #1
- Coming Soon
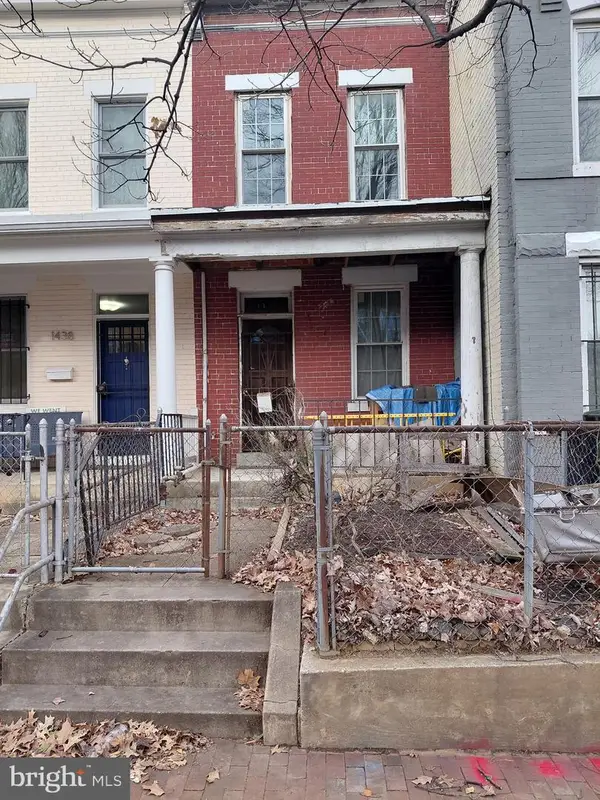 $389,990Coming Soon-- beds -- baths
$389,990Coming Soon-- beds -- baths1440 C St Se, WASHINGTON, DC 20003
MLS# DCDC2239098Listed by: RE/MAX UNITED REAL ESTATE - Coming Soon
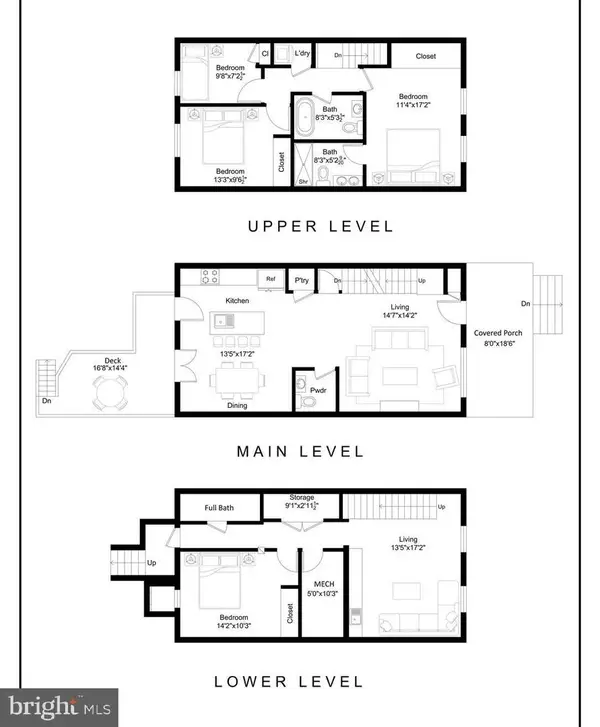 $1,099,900Coming Soon4 beds 4 baths
$1,099,900Coming Soon4 beds 4 baths321 16th St Ne, WASHINGTON, DC 20002
MLS# DCDC2233502Listed by: COMPASS 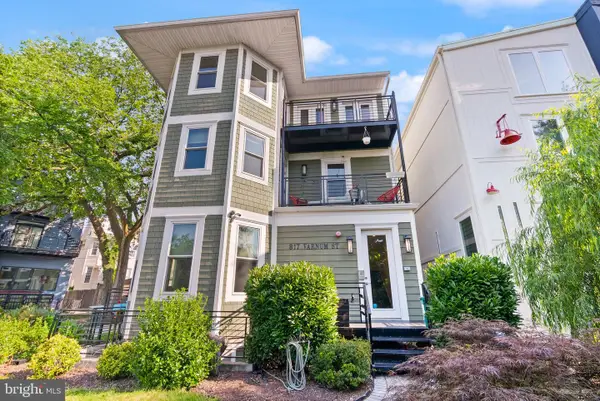 $639,999Pending2 beds 2 baths1,004 sq. ft.
$639,999Pending2 beds 2 baths1,004 sq. ft.817 Varnum St Nw, WASHINGTON, DC 20011
MLS# DCDC2210504Listed by: COMPASS- Coming Soon
 $600,000Coming Soon2 beds 3 baths
$600,000Coming Soon2 beds 3 baths73 G St Sw #103, WASHINGTON, DC 20024
MLS# DCDC2239064Listed by: RLAH @PROPERTIES - New
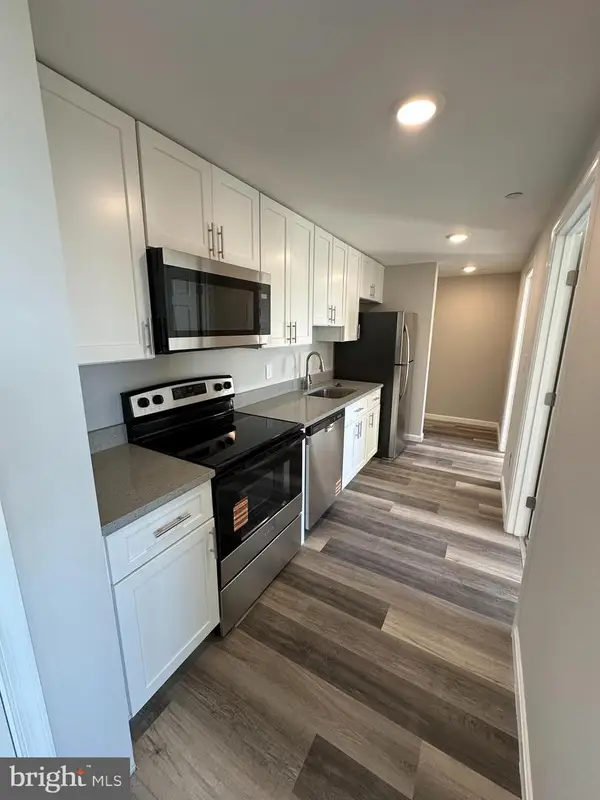 $389,000Active4 beds 1 baths
$389,000Active4 beds 1 baths1812 H Pl Ne #304, WASHINGTON, DC 20002
MLS# DCDC2238914Listed by: LONG & FOSTER REAL ESTATE, INC. - New
 $290,000Active4 beds 1 baths
$290,000Active4 beds 1 baths1812 H Pl Ne #b03, WASHINGTON, DC 20002
MLS# DCDC2238930Listed by: LONG & FOSTER REAL ESTATE, INC. - New
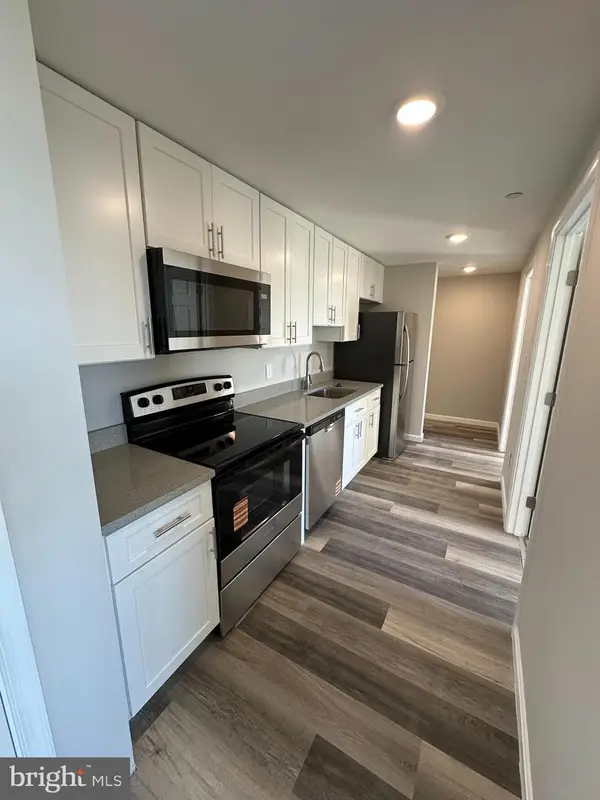 $210,000Active4 beds 1 baths
$210,000Active4 beds 1 baths1812 H Pl Ne #407, WASHINGTON, DC 20002
MLS# DCDC2238932Listed by: LONG & FOSTER REAL ESTATE, INC. - Coming Soon
 $1,950,000Coming Soon2 beds 2 baths
$1,950,000Coming Soon2 beds 2 baths1111 24th St Nw #27, WASHINGTON, DC 20037
MLS# DCDC2238934Listed by: REALTY ONE GROUP CAPITAL - New
 $449,000Active4 beds 1 baths
$449,000Active4 beds 1 baths1812 H Pl Ne #409, WASHINGTON, DC 20002
MLS# DCDC2235544Listed by: LONG & FOSTER REAL ESTATE, INC. - Coming Soon
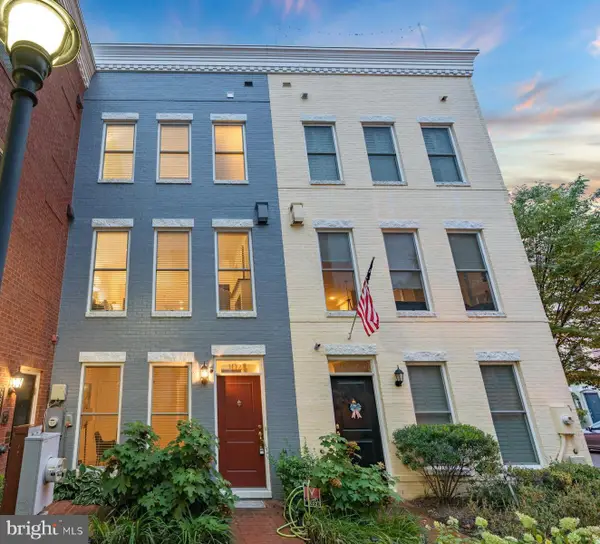 $1,125,000Coming Soon4 beds 4 baths
$1,125,000Coming Soon4 beds 4 baths1022 3rd Pl Se, WASHINGTON, DC 20003
MLS# DCDC2235620Listed by: TTR SOTHEBY'S INTERNATIONAL REALTY
