810 Marietta Pl Nw, Washington, DC 20011
Local realty services provided by:Better Homes and Gardens Real Estate Valley Partners
Listed by:deborah k reynolds
Office:keller williams realty
MLS#:DCDC2217288
Source:BRIGHTMLS
Price summary
- Price:$675,000
- Price per sq. ft.:$389.27
About this home
Welcome to this beautifully updated home in the sought-after Petworth neighborhood of Washington, D.C.! This residence seamlessly blends modern upgrades with classic charm, offering the perfect combination of style, comfort, and functionality. A welcoming covered front porch sets the tone and provides a perfect spot to relax and enjoy the neighborhood. Inside, you’ll find a spacious open layout with a bright living and dining combination, creating an inviting atmosphere for both everyday living and entertaining. The heart of the home is the stunning kitchen, complete with stainless steel appliances, quartz countertops, a center island, and a breakfast bar that provides additional seating and gathering space. The adjoining family room offers a cozy retreat, while the finished basement adds versatility with additional living space ideal for a recreation room, home office, or guest accommodations. Upstairs, generously sized bedrooms provide comfort and privacy, while updated baths add a touch of modern luxury. Outside, the fenced rear yard is perfect for pets, gardening, or weekend gatherings, and the rare off-street parking ensures convenience in the city. Located just minutes from Rock Creek Park, Takoma Park, shopping, dining, and major commuter routes, this home offers the best of urban living with neighborhood charm. Don’t miss the opportunity to make this move-in-ready gem your new home in Northwest DC!
Contact an agent
Home facts
- Year built:1926
- Listing ID #:DCDC2217288
- Added:45 day(s) ago
- Updated:October 12, 2025 at 01:35 PM
Rooms and interior
- Bedrooms:5
- Total bathrooms:3
- Full bathrooms:2
- Half bathrooms:1
- Living area:1,734 sq. ft.
Heating and cooling
- Cooling:Central A/C
- Heating:Natural Gas, Radiator
Structure and exterior
- Year built:1926
- Building area:1,734 sq. ft.
- Lot area:0.04 Acres
Schools
- High school:ROOSEVELT HIGH SCHOOL AT MACFARLAND
- Middle school:MACFARLAND
- Elementary school:TRUESDELL
Utilities
- Water:Public
- Sewer:Public Sewer
Finances and disclosures
- Price:$675,000
- Price per sq. ft.:$389.27
- Tax amount:$5,437 (2024)
New listings near 810 Marietta Pl Nw
- New
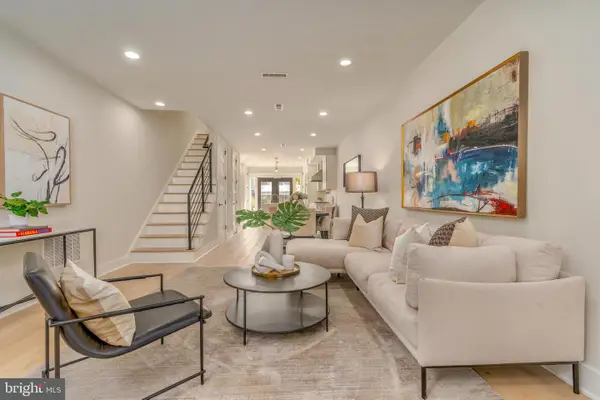 $1,449,000Active4 beds 5 baths2,240 sq. ft.
$1,449,000Active4 beds 5 baths2,240 sq. ft.430 15th St Se, WASHINGTON, DC 20003
MLS# DCDC2227088Listed by: TTR SOTHEBY'S INTERNATIONAL REALTY - Open Sun, 12 to 2pmNew
 $1,250,000Active4 beds 4 baths2,536 sq. ft.
$1,250,000Active4 beds 4 baths2,536 sq. ft.1309 4th St Sw #th9, WASHINGTON, DC 20024
MLS# DCDC2206066Listed by: KW METRO CENTER - New
 $1,320,000Active3 beds 3 baths1,615 sq. ft.
$1,320,000Active3 beds 3 baths1,615 sq. ft.1906 37th St Nw, WASHINGTON, DC 20007
MLS# DCDC2226362Listed by: WASHINGTON FINE PROPERTIES, LLC - New
 $515,000Active3 beds 3 baths1,698 sq. ft.
$515,000Active3 beds 3 baths1,698 sq. ft.3611 Grant Pl Ne, WASHINGTON, DC 20019
MLS# DCDC2226428Listed by: KELLER WILLIAMS LEGACY - Coming Soon
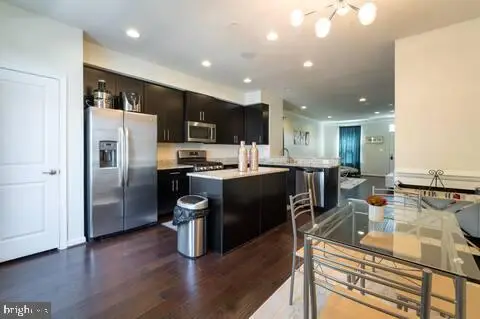 $475,000Coming Soon4 beds 4 baths
$475,000Coming Soon4 beds 4 baths3421 11th Pl Se, WASHINGTON, DC 20032
MLS# DCDC2227058Listed by: KELLER WILLIAMS PREFERRED PROPERTIES - Open Sun, 1 to 3pmNew
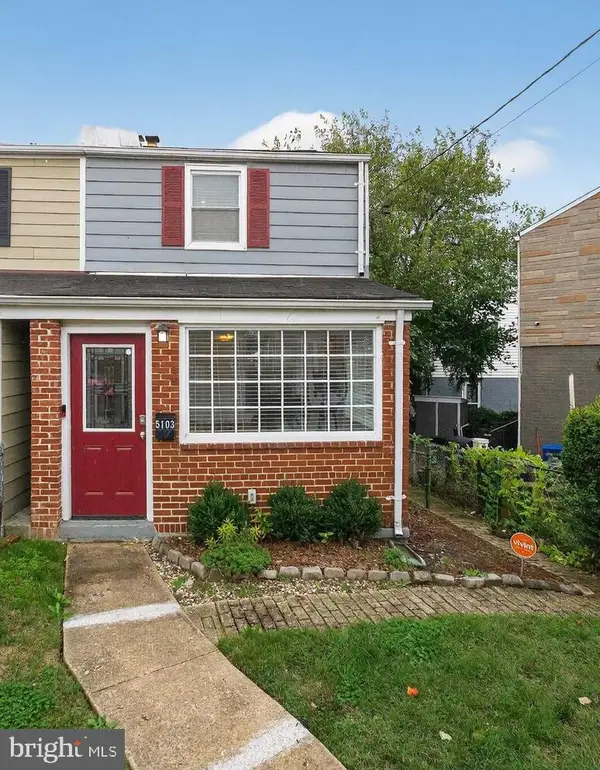 $399,900Active3 beds 3 baths1,414 sq. ft.
$399,900Active3 beds 3 baths1,414 sq. ft.5103 Jay St Ne, WASHINGTON, DC 20019
MLS# DCDC2227066Listed by: MCWILLIAMS/BALLARD INC. - New
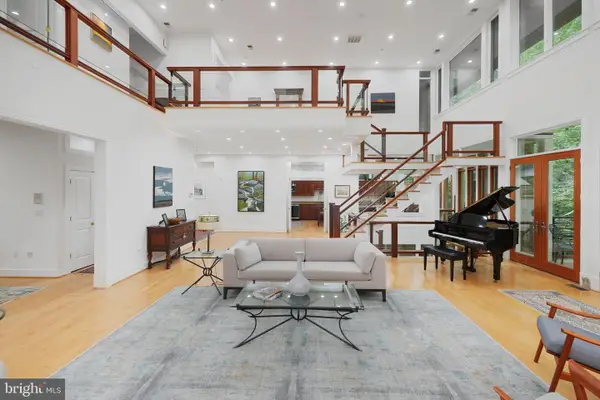 $4,395,000Active5 beds 6 baths9,271 sq. ft.
$4,395,000Active5 beds 6 baths9,271 sq. ft.2807 Chesterfield Pl Nw, WASHINGTON, DC 20008
MLS# DCDC2227070Listed by: TTR SOTHEBY'S INTERNATIONAL REALTY - Open Sun, 11am to 1pmNew
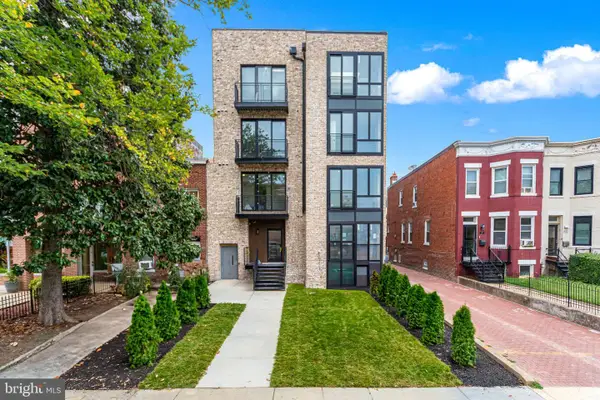 $724,900Active1 beds 1 baths550 sq. ft.
$724,900Active1 beds 1 baths550 sq. ft.1516 East Capitol St Se #15, WASHINGTON, DC 20003
MLS# DCDC2226932Listed by: MCWILLIAMS/BALLARD INC. - New
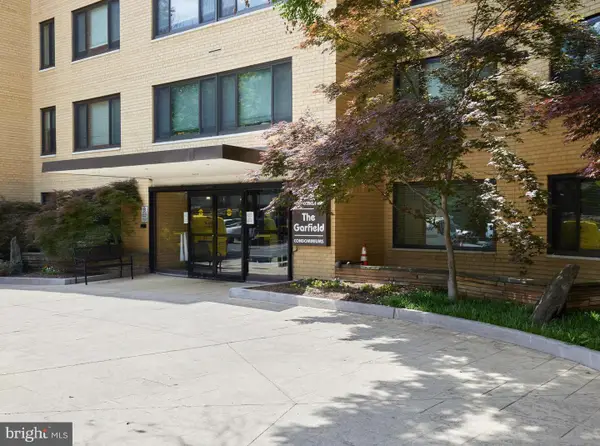 $225,000Active1 beds 1 baths826 sq. ft.
$225,000Active1 beds 1 baths826 sq. ft.5410 Connecticut Ave Nw #307, WASHINGTON, DC 20015
MLS# DCDC2227052Listed by: COMPASS - New
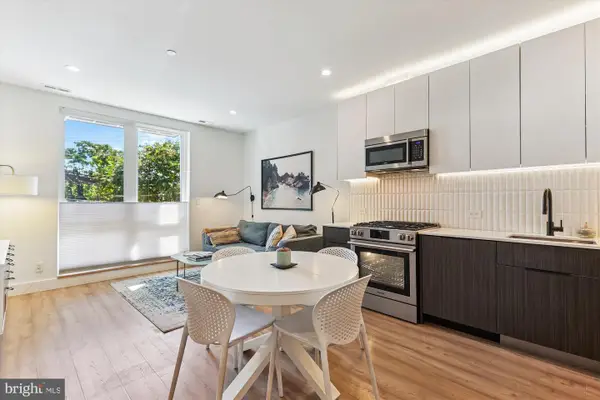 $385,000Active1 beds 1 baths659 sq. ft.
$385,000Active1 beds 1 baths659 sq. ft.3117 Georgia Ave Nw #102, WASHINGTON, DC 20010
MLS# DCDC2227056Listed by: TTR SOTHEBY'S INTERNATIONAL REALTY
