- BHGRE®
- District of Columbia
- Washington
- 811 4th St Nw #1011
811 4th St Nw #1011, Washington, DC 20001
Local realty services provided by:Better Homes and Gardens Real Estate Premier
Listed by: noble davis
Office: samson properties
MLS#:DCDC2175438
Source:BRIGHTMLS
Price summary
- Price:$1,395,000
- Price per sq. ft.:$618.9
About this home
MID-SUMMER PRICING !!!
A Rare Opportunity at Madrigal Lofts
In response to market momentum, the seller has made a decisive price adjustment—creating a unique opening for discerning buyers to claim one of Mount Vernon Triangle’s most spacious and sophisticated condominiums. This 3-bedroom, 4-bathroom residence at the iconic Madrigal Lofts offers over 2,250 square feet of elevated design and modern convenience in a prime downtown location.
Sophisticated Living, Thoughtfully Designed:
Three Well-Proportioned Bedroom Suites – Each with a private bath, perfect for guests, multigenerational living, or home office flexibility
Hardwood Flooring – Warm, wide-plank wood floors span the open-concept living areas
Smart Layout – Includes in-unit laundry, abundant storage, and seamless flow for both daily living and entertaining
Amenities That Enhance Lifestyle:
Rooftop Lounge – Enjoy panoramic city views, seating areas, and grilling stations for al fresco dining
Fitness Center – Fully equipped for your daily wellness routine
Concierge & Security – On-site management and peace of mind services
Two Garage Parking Spaces – Secured, underground, with direct elevator access
Motivated Seller, Prime Location:
This pricing pivot reflects the seller’s commitment to facilitating a smooth and timely sale. Just steps from Metro, fine dining, cultural destinations, and major commuter routes, this is your opportunity to secure a luxury residence with both value and versatility.
Contact an agent
Home facts
- Year built:2018
- Listing ID #:DCDC2175438
- Added:366 day(s) ago
- Updated:January 31, 2026 at 02:45 PM
Rooms and interior
- Bedrooms:3
- Total bathrooms:4
- Full bathrooms:4
- Living area:2,254 sq. ft.
Heating and cooling
- Cooling:Central A/C
- Heating:Electric, Heat Pump - Electric BackUp
Structure and exterior
- Year built:2018
- Building area:2,254 sq. ft.
Utilities
- Water:Public
- Sewer:Public Septic, Public Sewer
Finances and disclosures
- Price:$1,395,000
- Price per sq. ft.:$618.9
- Tax amount:$10,177 (2024)
New listings near 811 4th St Nw #1011
- New
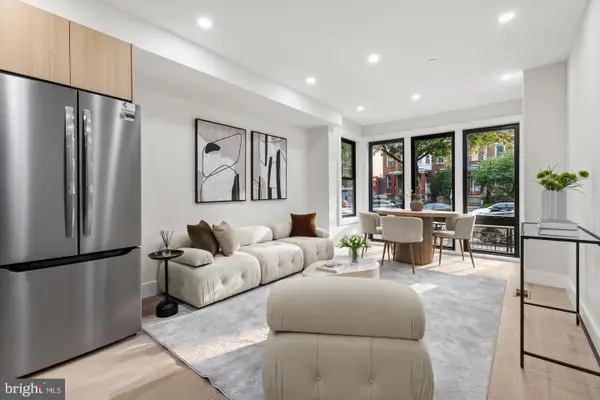 $570,000Active2 beds 2 baths950 sq. ft.
$570,000Active2 beds 2 baths950 sq. ft.3923 14th St Nw #2, WASHINGTON, DC 20011
MLS# DCDC2243832Listed by: FATHOM REALTY MD, LLC - New
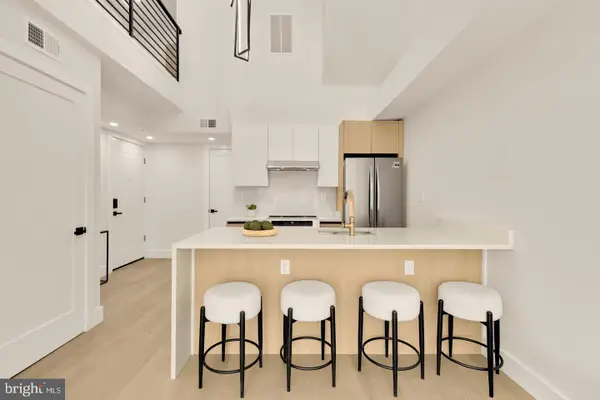 $570,000Active2 beds 3 baths950 sq. ft.
$570,000Active2 beds 3 baths950 sq. ft.3923 14th St Nw #5, WASHINGTON, DC 20011
MLS# DCDC2243836Listed by: FATHOM REALTY MD, LLC - New
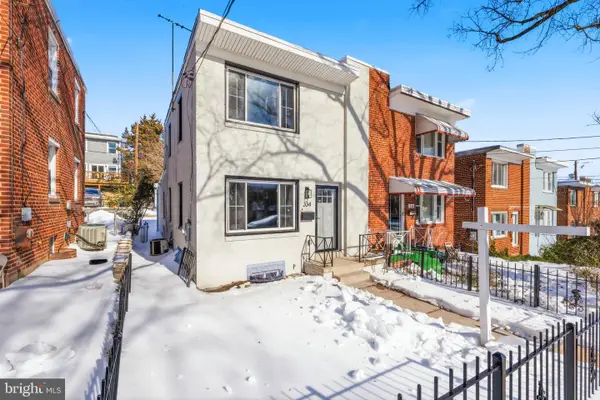 $579,999Active3 beds 3 baths1,581 sq. ft.
$579,999Active3 beds 3 baths1,581 sq. ft.334 Nicholson St Ne, WASHINGTON, DC 20011
MLS# DCDC2241478Listed by: BENNETT REALTY SOLUTIONS - Coming Soon
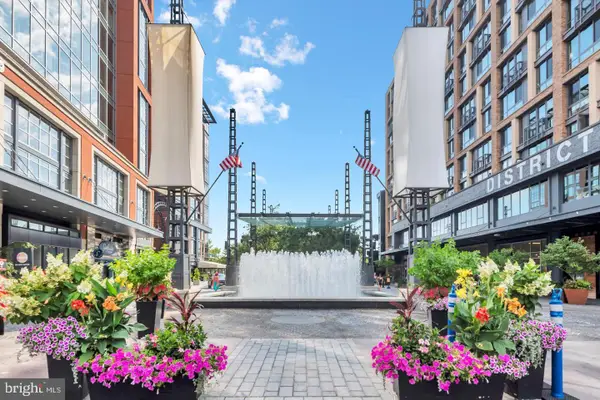 $590,000Coming Soon2 beds 2 baths
$590,000Coming Soon2 beds 2 baths355 I St Sw #501, WASHINGTON, DC 20024
MLS# DCDC2243010Listed by: CENTURY 21 NEW MILLENNIUM - Coming Soon
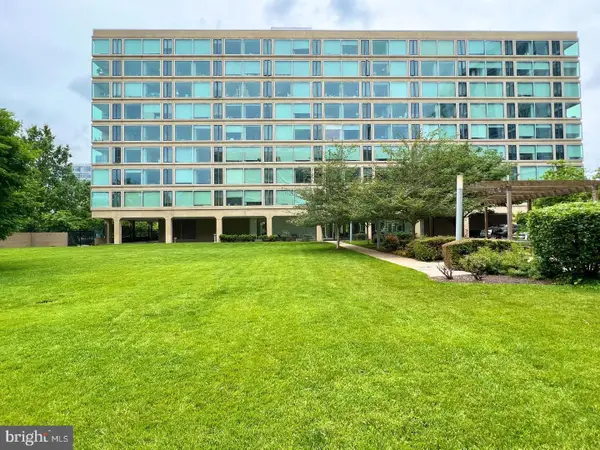 $329,900Coming Soon1 beds 1 baths
$329,900Coming Soon1 beds 1 baths1101 3rd St Sw #610, WASHINGTON, DC 20024
MLS# DCDC2235768Listed by: SAMSON PROPERTIES - Coming Soon
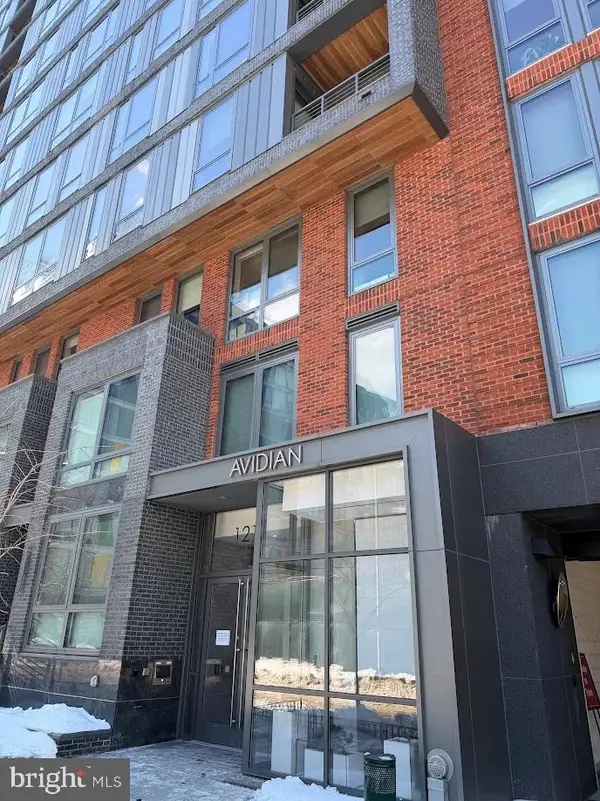 $309,000Coming Soon-- beds 1 baths
$309,000Coming Soon-- beds 1 baths1211 Van St Se #404, WASHINGTON, DC 20003
MLS# DCDC2242236Listed by: EXP REALTY, LLC - Coming Soon
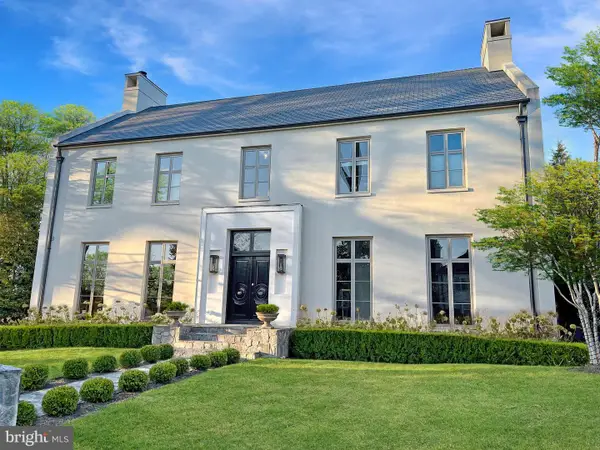 $5,950,000Coming Soon7 beds 9 baths
$5,950,000Coming Soon7 beds 9 baths4929 Lowell St Nw, WASHINGTON, DC 20016
MLS# DCDC2243734Listed by: TTR SOTHEBY'S INTERNATIONAL REALTY - New
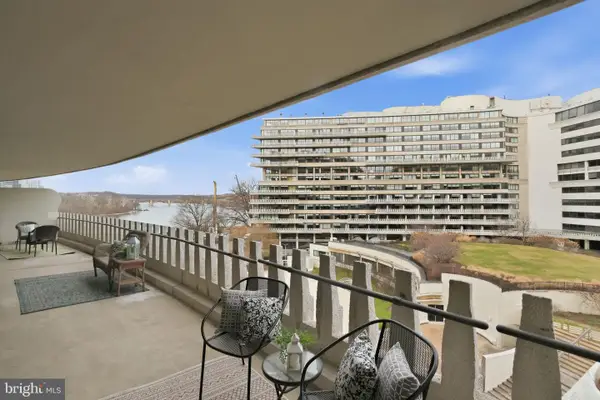 $810,000Active1 beds 2 baths1,350 sq. ft.
$810,000Active1 beds 2 baths1,350 sq. ft.700 New Hampshire Ave Nw #609, WASHINGTON, DC 20037
MLS# DCDC2243808Listed by: RE/MAX REALTY SERVICES - New
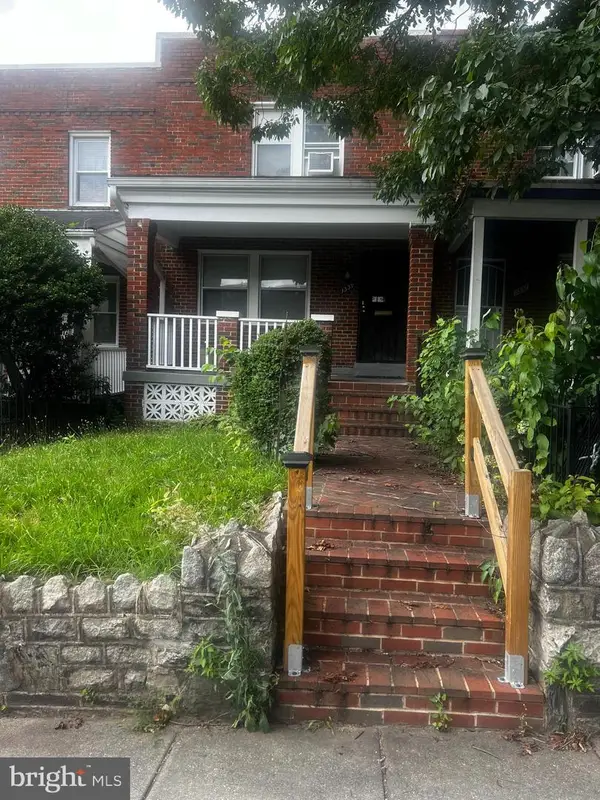 $529,500Active3 beds 2 baths1,570 sq. ft.
$529,500Active3 beds 2 baths1,570 sq. ft.1339 Queen St Ne, WASHINGTON, DC 20002
MLS# DCDC2243816Listed by: RE/MAX REALTY GROUP - New
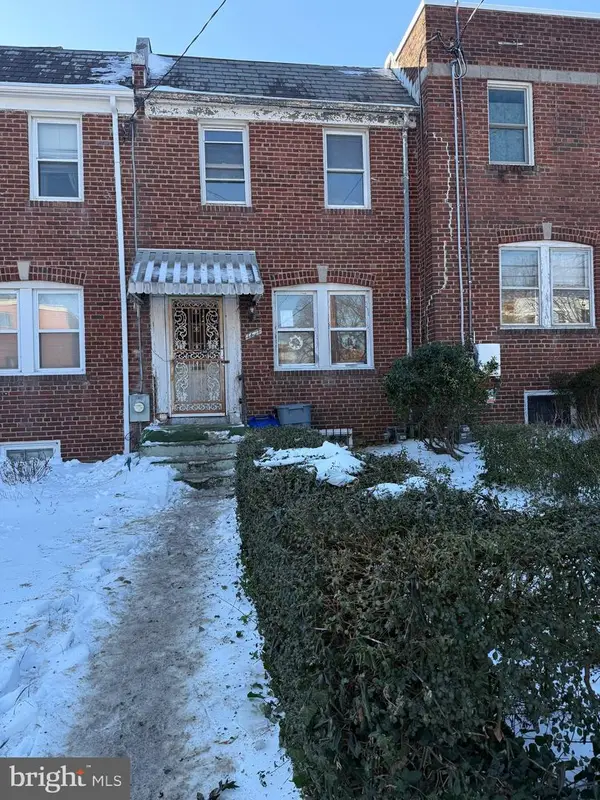 $220,000Active2 beds 1 baths1,188 sq. ft.
$220,000Active2 beds 1 baths1,188 sq. ft.1447 Bangor St Se, WASHINGTON, DC 20020
MLS# DCDC2243802Listed by: RLAH @PROPERTIES

