- BHGRE®
- District of Columbia
- Washington
- 811 4th St Nw #502
811 4th St Nw #502, Washington, DC 20001
Local realty services provided by:Better Homes and Gardens Real Estate Reserve
Listed by: gali jeanette sapir
Office: perennial real estate
MLS#:DCDC2165826
Source:BRIGHTMLS
Price summary
- Price:$412,000
- Price per sq. ft.:$614.93
About this home
Welcome to this stylish one-bedroom, one-bathroom condo with parking, located in the highly sought-after Mount Vernon Triangle neighborhood of Washington, DC, in the amenity-rich Madrigal Lofts! This stunning space offers magnificent views and an industrial-chic vibe, blending modern aesthetics with functionality and elegance. Built in 2007, the residence features 10-foot ceilings, exposed ductwork, light-filled rooms, dramatic floor-to-ceiling windows, gleaming hardwood floors, and sleek lighting throughout.
The open chef’s kitchen is equipped with black granite counters, stainless steel appliances, gas cooking, and access to a Juliette balcony. The sun-drenched living room offers soaring ceilings, funky lighting, and expansive city views, making it perfect for both relaxation and entertaining. The airy bedroom features overhead lighting and a spacious wall closet, while the bathroom boasts an oversized granite vanity. The convenience of in-unit laundry further enhances the appeal.
Madrigal Lofts provides a range of amenities, including 24-hour front desk staff, a secure entrance, a rooftop deck with panoramic views and a grilling area, a stylish lobby, a well-equipped gym, and a pet-friendly policy. This property offers the ultimate city lifestyle, just steps from Judiciary Square, the Verizon Center, and Gallery Place, with easy access to the Red, Green, and Yellow Metro lines. Nearby Logan Circle, NOMA, and Penn Quarter provide an abundance of shopping, dining, and nightlife options. One assigned parking space!
This property truly embodies modern urban living!
Contact an agent
Home facts
- Year built:2007
- Listing ID #:DCDC2165826
- Added:463 day(s) ago
- Updated:January 31, 2026 at 02:45 PM
Rooms and interior
- Bedrooms:1
- Total bathrooms:1
- Full bathrooms:1
- Living area:670 sq. ft.
Heating and cooling
- Cooling:Heat Pump(s)
- Heating:Electric, Heat Pump(s)
Structure and exterior
- Year built:2007
- Building area:670 sq. ft.
Utilities
- Water:Public
- Sewer:Public Sewer
Finances and disclosures
- Price:$412,000
- Price per sq. ft.:$614.93
- Tax amount:$3,067 (2024)
New listings near 811 4th St Nw #502
- New
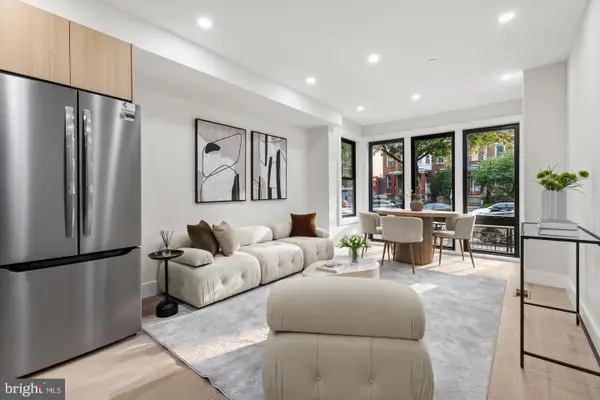 $570,000Active2 beds 2 baths950 sq. ft.
$570,000Active2 beds 2 baths950 sq. ft.3923 14th St Nw #2, WASHINGTON, DC 20011
MLS# DCDC2243832Listed by: FATHOM REALTY MD, LLC - New
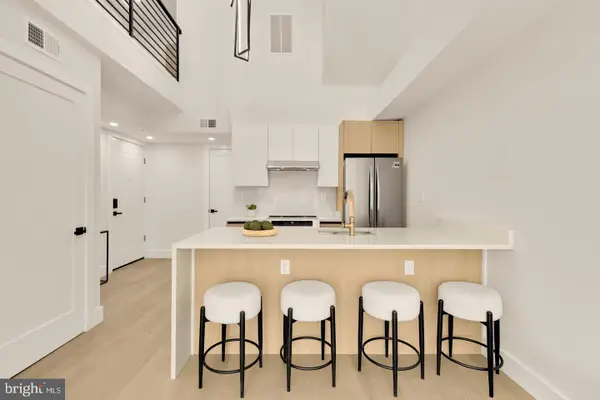 $570,000Active2 beds 3 baths950 sq. ft.
$570,000Active2 beds 3 baths950 sq. ft.3923 14th St Nw #5, WASHINGTON, DC 20011
MLS# DCDC2243836Listed by: FATHOM REALTY MD, LLC - New
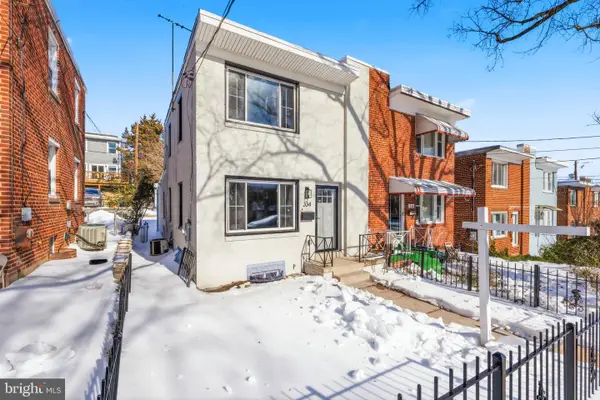 $579,999Active3 beds 3 baths1,581 sq. ft.
$579,999Active3 beds 3 baths1,581 sq. ft.334 Nicholson St Ne, WASHINGTON, DC 20011
MLS# DCDC2241478Listed by: BENNETT REALTY SOLUTIONS - Coming Soon
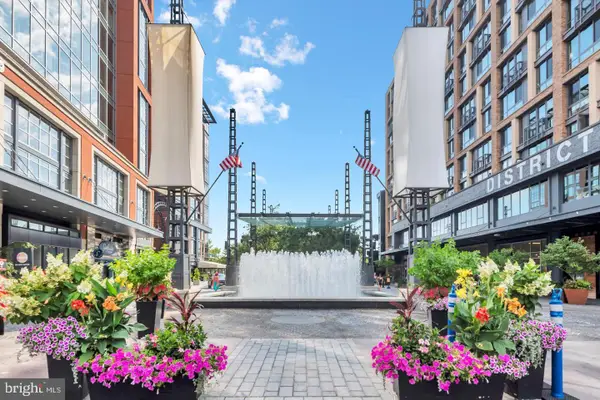 $590,000Coming Soon2 beds 2 baths
$590,000Coming Soon2 beds 2 baths355 I St Sw #501, WASHINGTON, DC 20024
MLS# DCDC2243010Listed by: CENTURY 21 NEW MILLENNIUM - Coming Soon
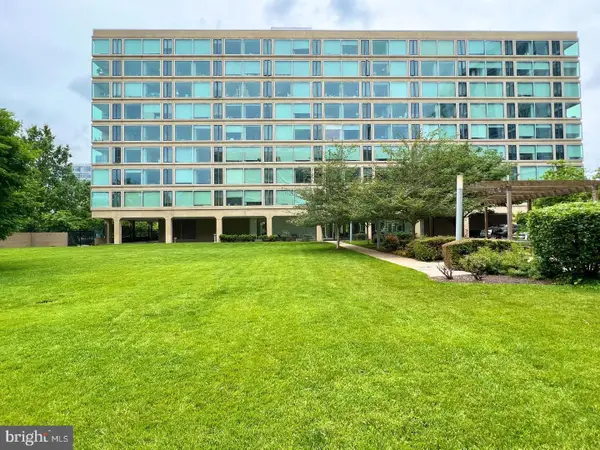 $329,900Coming Soon1 beds 1 baths
$329,900Coming Soon1 beds 1 baths1101 3rd St Sw #610, WASHINGTON, DC 20024
MLS# DCDC2235768Listed by: SAMSON PROPERTIES - Coming Soon
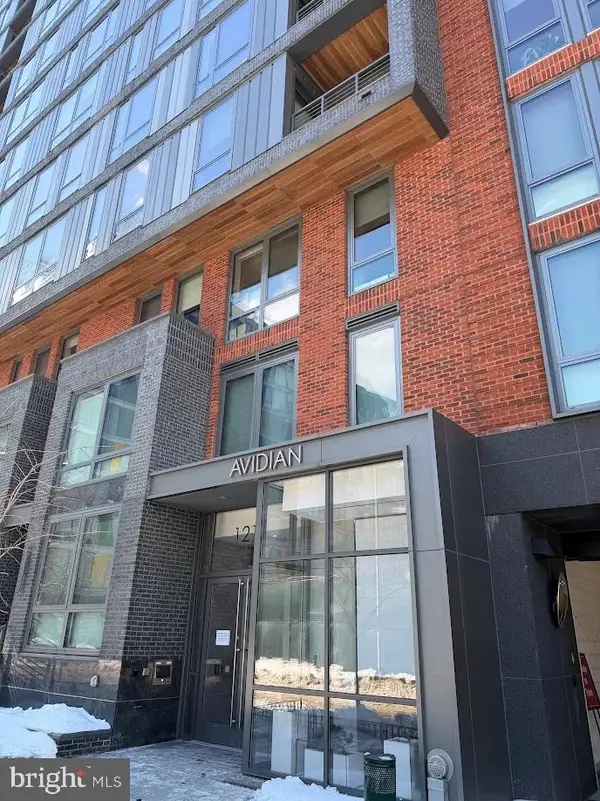 $309,000Coming Soon-- beds 1 baths
$309,000Coming Soon-- beds 1 baths1211 Van St Se #404, WASHINGTON, DC 20003
MLS# DCDC2242236Listed by: EXP REALTY, LLC - Coming Soon
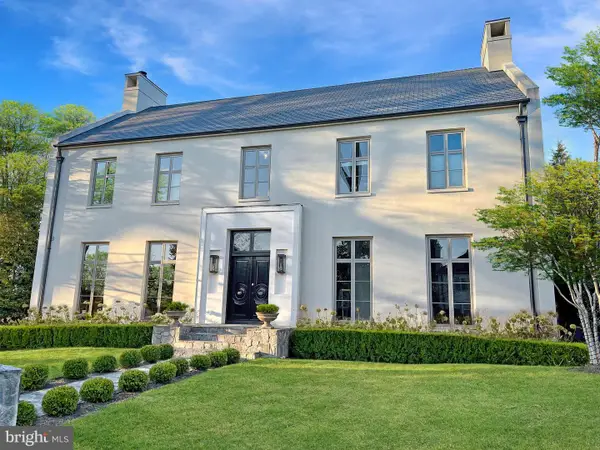 $5,950,000Coming Soon7 beds 9 baths
$5,950,000Coming Soon7 beds 9 baths4929 Lowell St Nw, WASHINGTON, DC 20016
MLS# DCDC2243734Listed by: TTR SOTHEBY'S INTERNATIONAL REALTY - New
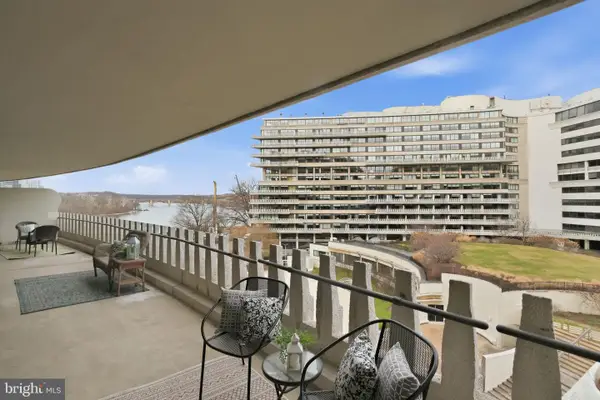 $810,000Active1 beds 2 baths1,350 sq. ft.
$810,000Active1 beds 2 baths1,350 sq. ft.700 New Hampshire Ave Nw #609, WASHINGTON, DC 20037
MLS# DCDC2243808Listed by: RE/MAX REALTY SERVICES - New
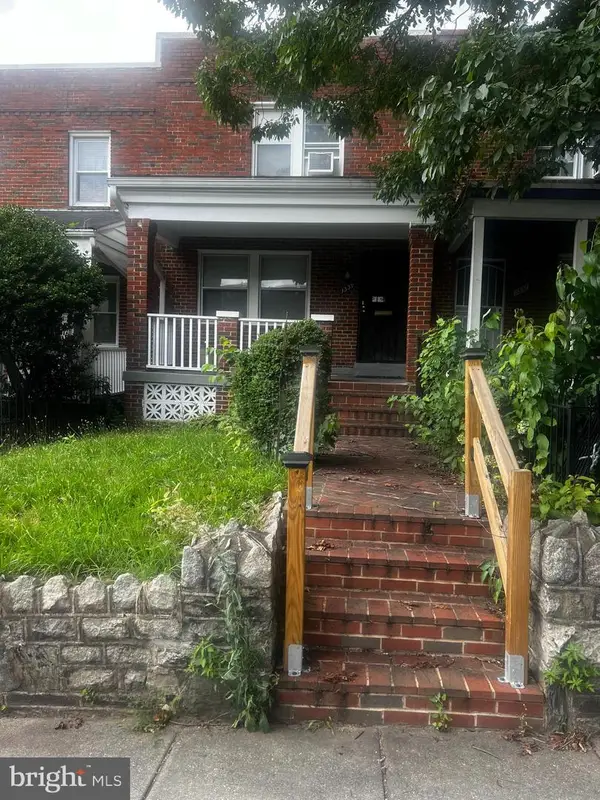 $529,500Active3 beds 2 baths1,570 sq. ft.
$529,500Active3 beds 2 baths1,570 sq. ft.1339 Queen St Ne, WASHINGTON, DC 20002
MLS# DCDC2243816Listed by: RE/MAX REALTY GROUP - New
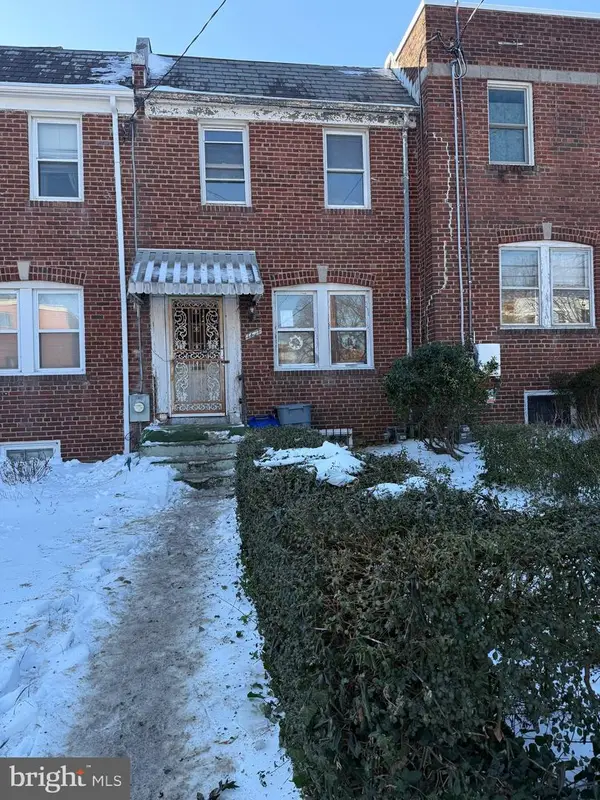 $220,000Active2 beds 1 baths1,188 sq. ft.
$220,000Active2 beds 1 baths1,188 sq. ft.1447 Bangor St Se, WASHINGTON, DC 20020
MLS# DCDC2243802Listed by: RLAH @PROPERTIES

