- BHGRE®
- District of Columbia
- Washington
- 811 4th St Nw #807
811 4th St Nw #807, Washington, DC 20001
Local realty services provided by:Better Homes and Gardens Real Estate Valley Partners
Listed by: kornelia stuphan
Office: long & foster real estate, inc.
MLS#:DCDC2210814
Source:BRIGHTMLS
Price summary
- Price:$409,000
- Price per sq. ft.:$584.29
About this home
SIGNIFICANT PRICE DROP! BEST UNIT IN THE BUILDING! Madrigal Lofts | Modern Loft Living in the Heart of Mount Vernon Triangle!
Step into industrial-chic city living at its best with this stunning 1-bedroom, 1-bath loft condo at Madrigal Lofts. With 700 square feet of open space, soaring 10’ concrete ceilings, and dramatic floor-to-ceiling windows, this home perfectly balances sleek style with everyday comfort.
The sun-splashed living area features gleaming hardwood floors, a Juliet balcony, and flexible space for dining, lounging, or entertaining. The chef’s kitchen is a showstopper with granite countertops, glass-tile backsplash, stylish wood cabinetry, and a full suite of stainless steel appliances—including a 5-burner gas range and large fridge.
Upstairs, the lofted bedroom captures the true essence of urban living, complemented by a modern bath with a granite vanity, tiled shower/tub, and Kohler finishes. Convenience is key with in-unit laundry, one garage parking space, and two storage units that convey.
Madrigal Lofts offers every amenity you could want: 24/7 concierge, a stylish lobby lounge, fitness center, and a rooftop deck with sweeping Capitol views and gas grills—your perfect weekend hangout.
Located in the dynamic Mount Vernon Triangle, you’ll be surrounded by top dining, nightlife, and entertainment in Penn Quarter, Chinatown, and NOMA. Two nearby Metro stations and quick access to 395 put the entire city at your fingertips.
This is more than a condo—it’s a lifestyle. Bold, modern, connected. Exactly what city living should feel like.
Contact an agent
Home facts
- Year built:2007
- Listing ID #:DCDC2210814
- Added:158 day(s) ago
- Updated:January 31, 2026 at 02:45 PM
Rooms and interior
- Bedrooms:1
- Total bathrooms:1
- Full bathrooms:1
- Living area:700 sq. ft.
Heating and cooling
- Cooling:Central A/C
- Heating:Forced Air, Natural Gas
Structure and exterior
- Year built:2007
- Building area:700 sq. ft.
Schools
- High school:DUNBAR SENIOR
- Middle school:JEFFERSON MIDDLE SCHOOL ACADEMY
- Elementary school:WALKER-JONES EDUCATION CAMPUS
Utilities
- Water:Public
- Sewer:Public Sewer
Finances and disclosures
- Price:$409,000
- Price per sq. ft.:$584.29
- Tax amount:$3,887 (2024)
New listings near 811 4th St Nw #807
- New
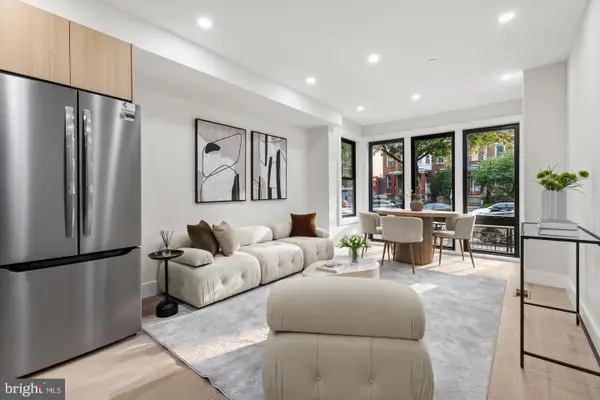 $570,000Active2 beds 2 baths950 sq. ft.
$570,000Active2 beds 2 baths950 sq. ft.3923 14th St Nw #2, WASHINGTON, DC 20011
MLS# DCDC2243832Listed by: FATHOM REALTY MD, LLC - New
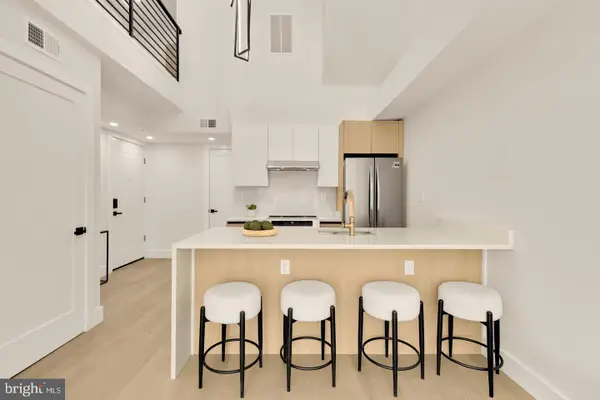 $570,000Active2 beds 3 baths950 sq. ft.
$570,000Active2 beds 3 baths950 sq. ft.3923 14th St Nw #5, WASHINGTON, DC 20011
MLS# DCDC2243836Listed by: FATHOM REALTY MD, LLC - New
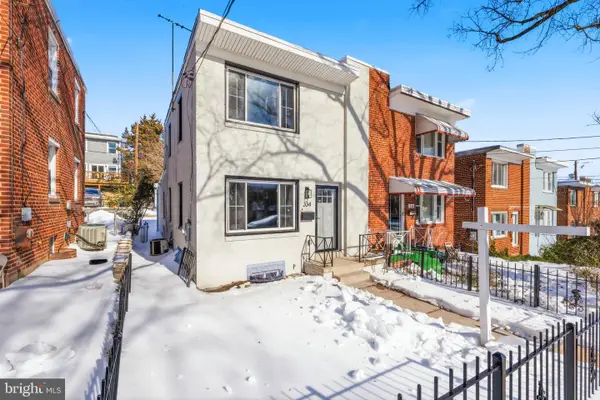 $579,999Active3 beds 3 baths1,581 sq. ft.
$579,999Active3 beds 3 baths1,581 sq. ft.334 Nicholson St Ne, WASHINGTON, DC 20011
MLS# DCDC2241478Listed by: BENNETT REALTY SOLUTIONS - Coming Soon
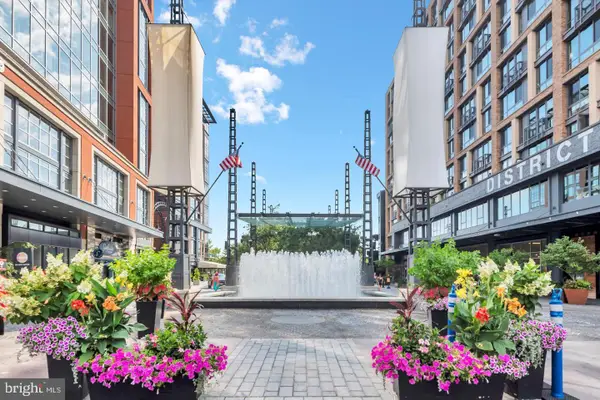 $590,000Coming Soon2 beds 2 baths
$590,000Coming Soon2 beds 2 baths355 I St Sw #501, WASHINGTON, DC 20024
MLS# DCDC2243010Listed by: CENTURY 21 NEW MILLENNIUM - Coming Soon
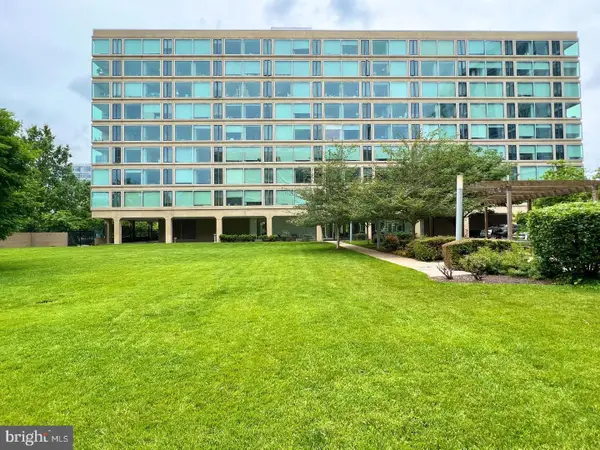 $329,900Coming Soon1 beds 1 baths
$329,900Coming Soon1 beds 1 baths1101 3rd St Sw #610, WASHINGTON, DC 20024
MLS# DCDC2235768Listed by: SAMSON PROPERTIES - Coming Soon
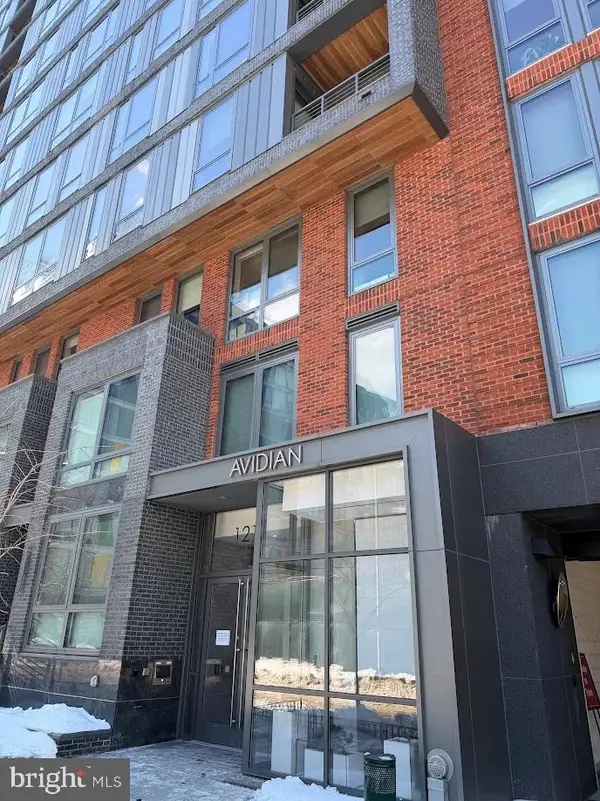 $309,000Coming Soon-- beds 1 baths
$309,000Coming Soon-- beds 1 baths1211 Van St Se #404, WASHINGTON, DC 20003
MLS# DCDC2242236Listed by: EXP REALTY, LLC - Coming Soon
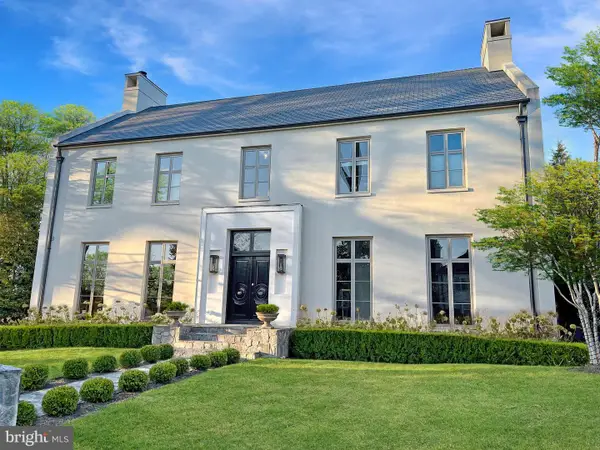 $5,950,000Coming Soon7 beds 9 baths
$5,950,000Coming Soon7 beds 9 baths4929 Lowell St Nw, WASHINGTON, DC 20016
MLS# DCDC2243734Listed by: TTR SOTHEBY'S INTERNATIONAL REALTY - New
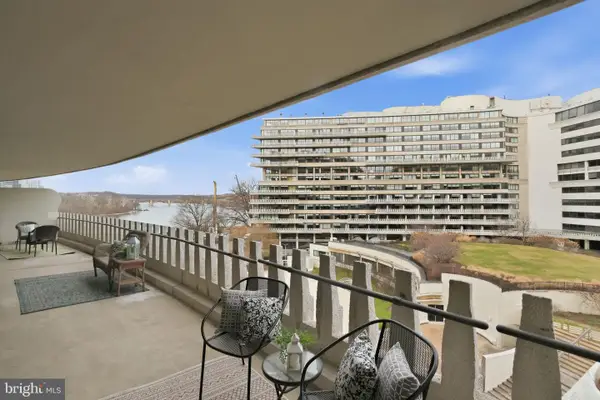 $810,000Active1 beds 2 baths1,350 sq. ft.
$810,000Active1 beds 2 baths1,350 sq. ft.700 New Hampshire Ave Nw #609, WASHINGTON, DC 20037
MLS# DCDC2243808Listed by: RE/MAX REALTY SERVICES - New
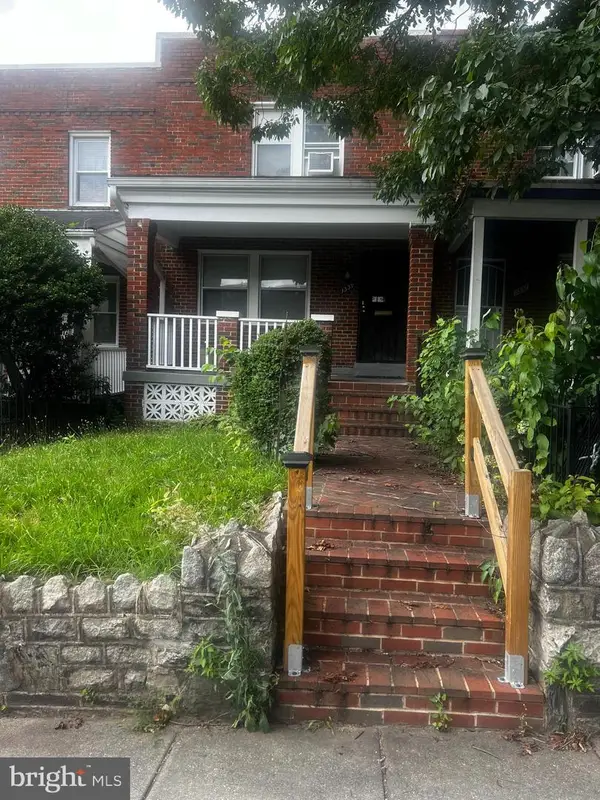 $529,500Active3 beds 2 baths1,570 sq. ft.
$529,500Active3 beds 2 baths1,570 sq. ft.1339 Queen St Ne, WASHINGTON, DC 20002
MLS# DCDC2243816Listed by: RE/MAX REALTY GROUP - New
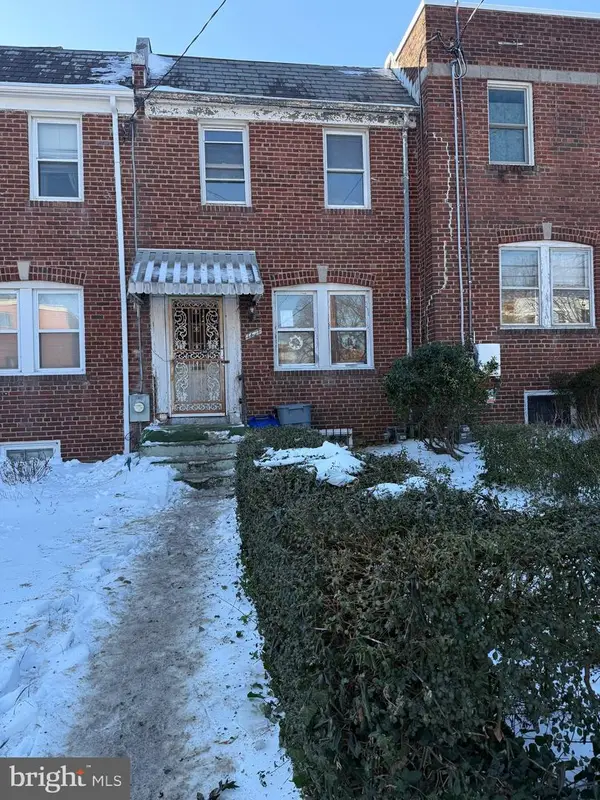 $220,000Active2 beds 1 baths1,188 sq. ft.
$220,000Active2 beds 1 baths1,188 sq. ft.1447 Bangor St Se, WASHINGTON, DC 20020
MLS# DCDC2243802Listed by: RLAH @PROPERTIES

