811 E Capitol St Se, Washington, DC 20003
Local realty services provided by:Better Homes and Gardens Real Estate GSA Realty
811 E Capitol St Se,Washington, DC 20003
$1,425,000
- 3 Beds
- 4 Baths
- 2,200 sq. ft.
- Townhouse
- Pending
Listed by: nicole terry, daniel m heider
Office: ttr sotheby's international realty
MLS#:DCDC2216470
Source:BRIGHTMLS
Price summary
- Price:$1,425,000
- Price per sq. ft.:$647.73
About this home
The quintessential Capitol Hill row home reimagined for contemporary living, 811 East Capitol Street SE is situated along a verdant, tree-lined thoroughfare just east of the neighborhood’s namesake building. Set unusually far back from the street on a rare, deep lot, the residence enjoys enhanced privacy, usability, and timeless appeal.
Approached via a broad sidewalk and private two-car driveway, the home’s refined curb presence is defined by a red brick façade accented with dark trim. A main staircase with a wrought-iron railing provides a dramatic introduction to the main level, an open-concept space bathed in natural light.
The main living area, anchored by a striking fireplace, flows effortlessly into a dedicated dining space and onward into a thoughtfully renovated kitchen. Here, white shaker cabinetry, quartz countertops, a matte subway tile backsplash, marble mosaic floors, and a full suite of stainless-steel appliances converge to create an atmosphere of everyday luxury. A large window overlooking the streetscape illuminates the interiors, while a powder room completes the main level.
Upstairs, two well-appointed bedrooms provide tranquil retreats. The primary suite, positioned at the rear, offers dual closets and a private ensuite bath. The secondary bedroom features generous storage and access to a dedicated hall bath. A discreet laundry closet with a stackable washer and dryer adds to the home’s functionality.
Enhancing its versatility, the property also includes a fully independent lower-level residence with its own entrance, full kitchen, living area, bedroom, bath, and in-unit laundry. Brightened by above-ground exposures and opening to a private brick-paver patio, this space presents an exceptional opportunity, whether as an investment with dual income potential or as a private, income-producing residence that seamlessly supplements the lifestyle of an owner-occupant.
The rear patio extends into a spectacular garden measuring over 53 feet in length, an exceedingly rare offering in this coveted neighborhood. Fully fenced and shaded beneath a verdant canopy, the outdoor spaces provide both privacy and serenity in the heart of the city.
Steps from Lincoln Park, neighborhood shops, and charming cafés, 811 East Capitol Street SE combines historic character, contemporary sophistication, and investment flexibility, setting a new standard for Capitol Hill living.
Contact an agent
Home facts
- Year built:1963
- Listing ID #:DCDC2216470
- Added:106 day(s) ago
- Updated:December 17, 2025 at 10:50 AM
Rooms and interior
- Bedrooms:3
- Total bathrooms:4
- Full bathrooms:3
- Half bathrooms:1
- Living area:2,200 sq. ft.
Heating and cooling
- Cooling:Central A/C
- Heating:Electric, Heat Pump(s)
Structure and exterior
- Year built:1963
- Building area:2,200 sq. ft.
- Lot area:0.04 Acres
Utilities
- Water:Public
- Sewer:Public Sewer
Finances and disclosures
- Price:$1,425,000
- Price per sq. ft.:$647.73
- Tax amount:$11,565 (2024)
New listings near 811 E Capitol St Se
- Coming Soon
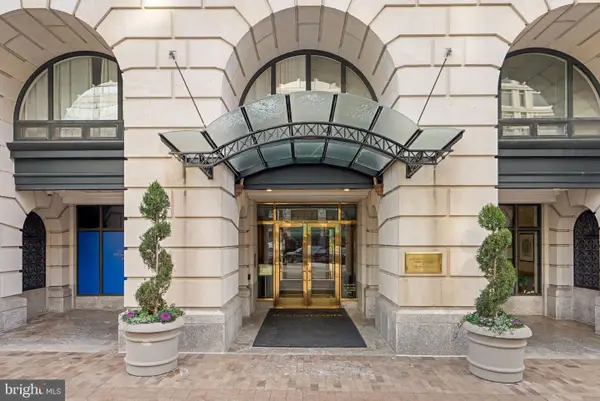 $560,000Coming Soon1 beds 2 baths
$560,000Coming Soon1 beds 2 baths601 Pennsylvania Ave Nw #1502n, WASHINGTON, DC 20004
MLS# DCDC2234292Listed by: KW UNITED - New
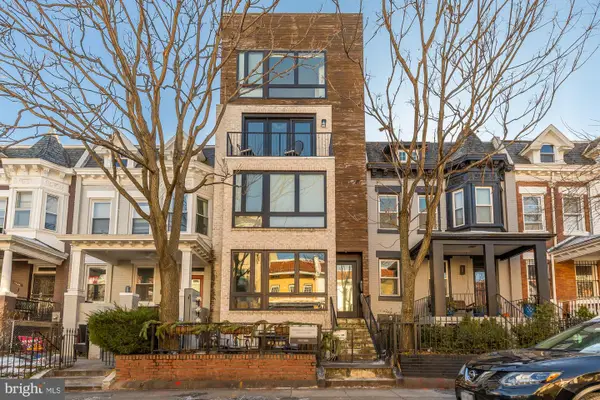 $395,000Active1 beds 1 baths604 sq. ft.
$395,000Active1 beds 1 baths604 sq. ft.1428 Meridian Pl Nw #1, WASHINGTON, DC 20010
MLS# DCDC2225618Listed by: COMPASS - Open Sun, 1 to 4pmNew
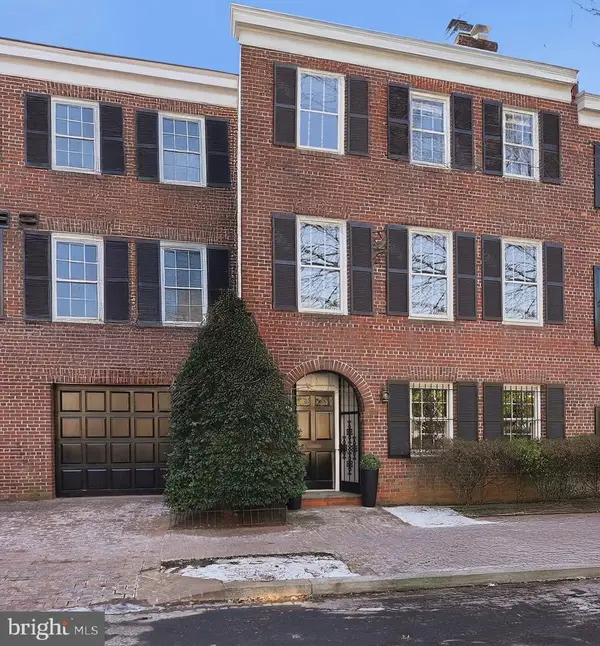 $3,340,000Active4 beds 4 baths4,351 sq. ft.
$3,340,000Active4 beds 4 baths4,351 sq. ft.3402 R St Nw, WASHINGTON, DC 20007
MLS# DCDC2233520Listed by: WASHINGTON FINE PROPERTIES, LLC - Coming Soon
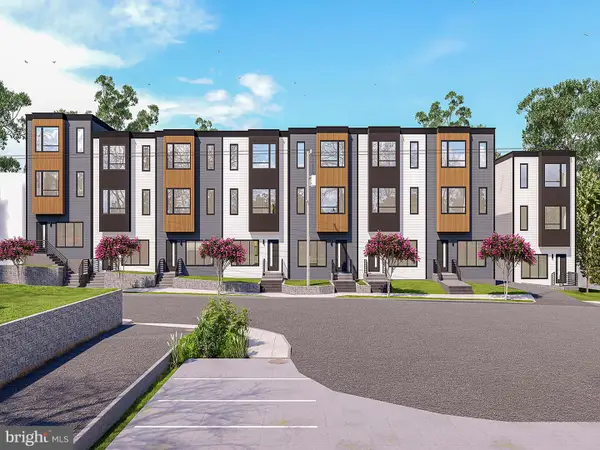 $659,000Coming Soon5 beds 4 baths
$659,000Coming Soon5 beds 4 baths2530 B Elvans Rd Se, WASHINGTON, DC 20020
MLS# DCDC2235212Listed by: TTR SOTHEBYS INTERNATIONAL REALTY - New
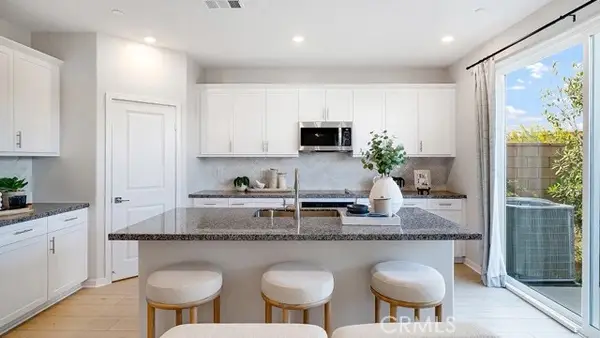 $815,490Active5 beds 3 baths2,376 sq. ft.
$815,490Active5 beds 3 baths2,376 sq. ft.3268 Homestead Paseo, Ontario, DC 20536
MLS# CRSW25277781Listed by: CENTURY 21 MASTERS - New
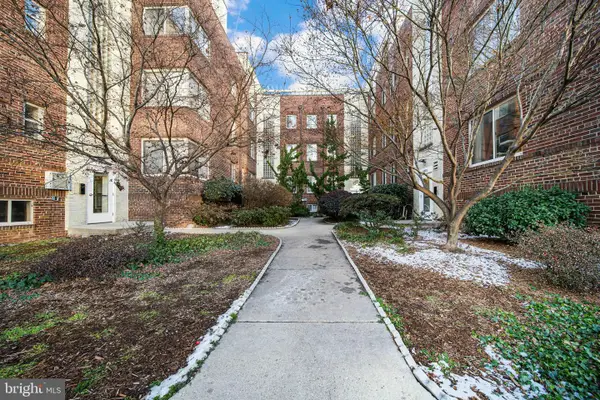 $324,900Active1 beds 1 baths720 sq. ft.
$324,900Active1 beds 1 baths720 sq. ft.5405 9th St Nw #306, WASHINGTON, DC 20011
MLS# DCDC2234886Listed by: LONG & FOSTER REAL ESTATE, INC. - New
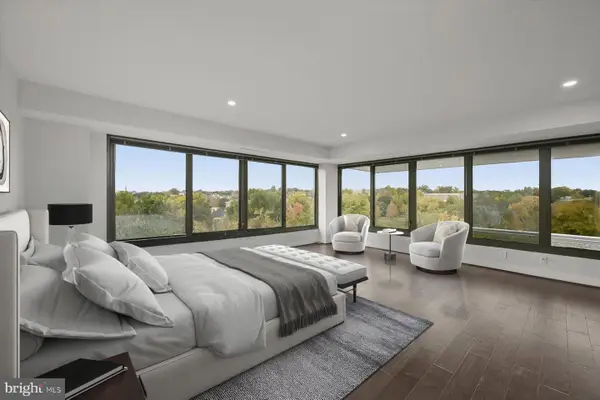 $2,200,000Active3 beds 3 baths2,245 sq. ft.
$2,200,000Active3 beds 3 baths2,245 sq. ft.2501 M St Nw #612, WASHINGTON, DC 20037
MLS# DCDC2235306Listed by: EXP REALTY, LLC 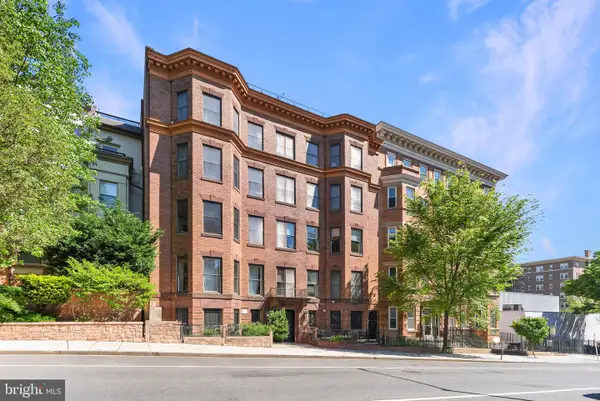 $364,000Pending1 beds 1 baths646 sq. ft.
$364,000Pending1 beds 1 baths646 sq. ft.1417 Chapin St Nw #404, WASHINGTON, DC 20009
MLS# DCDC2234720Listed by: RE/MAX GATEWAY, LLC- New
 $499,900Active3 beds 2 baths1,251 sq. ft.
$499,900Active3 beds 2 baths1,251 sq. ft.4600 Connecticut Ave Nw #223, WASHINGTON, DC 20008
MLS# DCDC2235256Listed by: LONG & FOSTER REAL ESTATE, INC. - Open Sun, 1 to 3pmNew
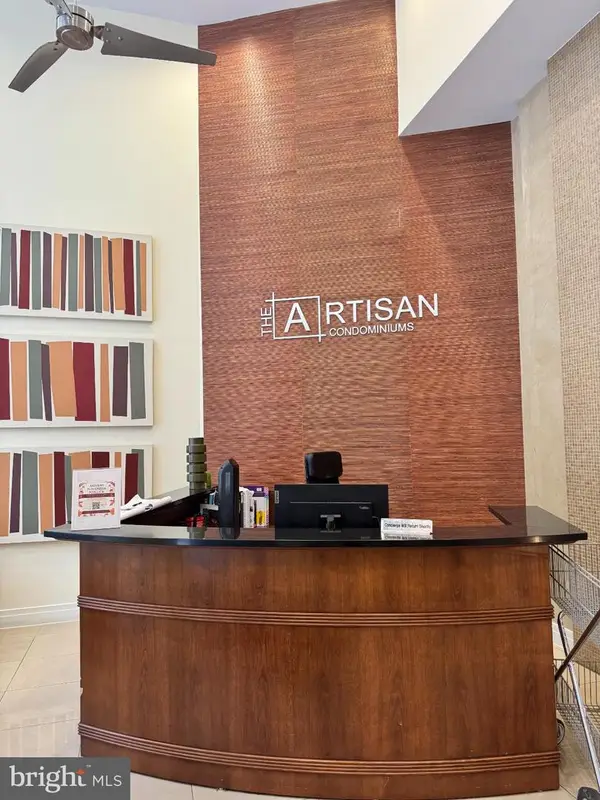 $385,000Active1 beds 1 baths705 sq. ft.
$385,000Active1 beds 1 baths705 sq. ft.915 E Street, Condo Home Unit 1214 Nw, WASHINGTON, DC 20004
MLS# DCDC2221904Listed by: KELLER WILLIAMS FAIRFAX GATEWAY
