- BHGRE®
- District of Columbia
- Washington
- 811 Massachusetts Ave Ne
811 Massachusetts Ave Ne, Washington, DC 20002
Local realty services provided by:Better Homes and Gardens Real Estate Community Realty
Listed by: manuel cortes
Office: coldwell banker realty - washington
MLS#:DCDC2226548
Source:BRIGHTMLS
Price summary
- Price:$1,650,000
- Price per sq. ft.:$541.52
About this home
Welcome to 811 Massachusetts Avenue NE, a rare opportunity to own a grand 3,000+ square-foot Capitol Hill Victorian that seamlessly blends historic craftsmanship, modern luxury, and flexible living options—including a fully licensed income suite with over a decade of proven rental history.
Located on one of the Hill’s iconic avenues, this exceptional home offers a lifestyle defined by character, comfort, and investment stability.
MAIN LEVEL — Designed for Living and Entertaining
Step inside to beautifully preserved original architectural details—fine millwork, built-ins, and historic glass—paired with thoughtful, contemporary upgrades.
A chef’s show kitchen anchors the main level with
· 36" Bluestar range,
· Dacor warming drawer,
· Custom bamboo cabinetry,
· Dual full-height pantries, and
· Intelligent storage throughout.
Through a short, discreet hallway lies a second catering kitchen, ideal for effortless hosting, multi-generational living, or a dedicated prep space.
The living area features Thermal Indow Window Inserts, improving comfort year-round by reducing drafts and lowering energy costs by approximately 20%, while also reducing street noise by up to 50%—a luxury rarely found in historic homes.
UPPER LEVEL — A True Retreat
The spacious primary suite offers an escape from the city with:
· Custom Elfa his-and-hers closets,
· A European-inspired bath with walk-in shower, separate toilet and bidet room, and abundant linen storage,
· Noise-cancelling Indow inserts for exceptional thermal and acoustic performance.
Two additional bedrooms include:
· A generous second bedroom with two closets and a beautifully renovated hall bath, and
· A third bedroom / dedicated study with built-ins—perfect for quiet work, reading, or creative pursuits.
LOWER LEVEL — Legal Income Suite (C of O)
The fully finished English basement, accessible via private rear entrance and interior stair, holds an active Certificate of Occupancy and has produced excellent income for more than ten years.
Features include:
· Full kitchen
· Renovated bath
· Private bedroom
· Comfortable living space
· Consistent short-term and long-term rental demand
· Financial documentation available upon request
Whether you choose to offset monthly payments, host long-term guests, or maintain a self-contained work/living area, this space offers unmatched flexibility and financial upside.
OUTDOOR & LOCATION
A charming rear patio provides room for grilling, gardening, or al fresco dining.
Set in the heart of Capitol Hill, 811 Mass Ave NE is just moments from:
· Lincoln Park
· Eastern Market
· H Street dining and nightlife
· Weekend farmers' markets
· Metro, buses, bike lanes, and neighborhood parks
Walkable, vibrant, and community-oriented—this is Hill living at its finest.
Contact an agent
Home facts
- Year built:1900
- Listing ID #:DCDC2226548
- Added:116 day(s) ago
- Updated:February 02, 2026 at 02:43 PM
Rooms and interior
- Bedrooms:5
- Total bathrooms:4
- Full bathrooms:4
- Living area:3,047 sq. ft.
Heating and cooling
- Cooling:Central A/C
- Heating:Hot Water, Natural Gas
Structure and exterior
- Roof:Rubber
- Year built:1900
- Building area:3,047 sq. ft.
- Lot area:0.03 Acres
Schools
- High school:DUNBAR
- Middle school:STUART-HOBSON
- Elementary school:PEABODY
Utilities
- Water:Public
- Sewer:Public Sewer
Finances and disclosures
- Price:$1,650,000
- Price per sq. ft.:$541.52
- Tax amount:$12,146 (2025)
New listings near 811 Massachusetts Ave Ne
- Coming SoonOpen Sat, 1:30 to 3:30pm
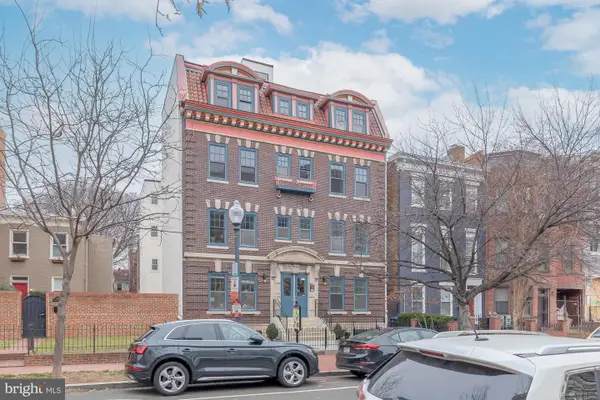 $750,000Coming Soon2 beds 2 baths
$750,000Coming Soon2 beds 2 baths425 M St Nw #j, WASHINGTON, DC 20001
MLS# DCDC2235142Listed by: COMPASS - Open Sat, 1 to 3pmNew
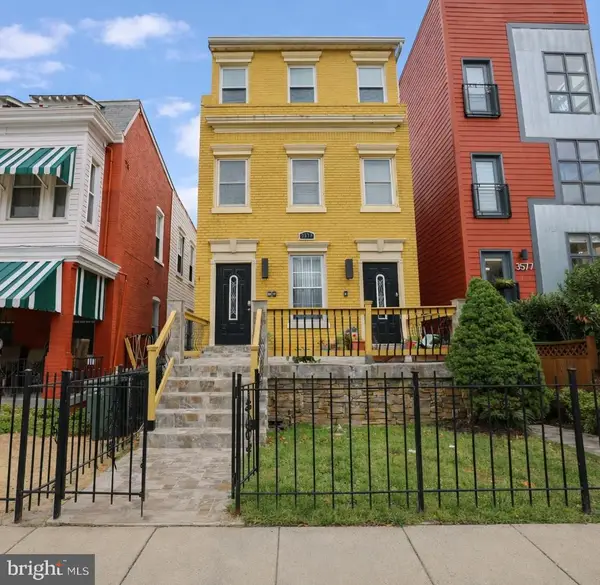 $725,000Active2 beds 2 baths917 sq. ft.
$725,000Active2 beds 2 baths917 sq. ft.3579 Warder St Nw #3, WASHINGTON, DC 20010
MLS# DCDC2243932Listed by: COLDWELL BANKER REALTY - WASHINGTON - Coming Soon
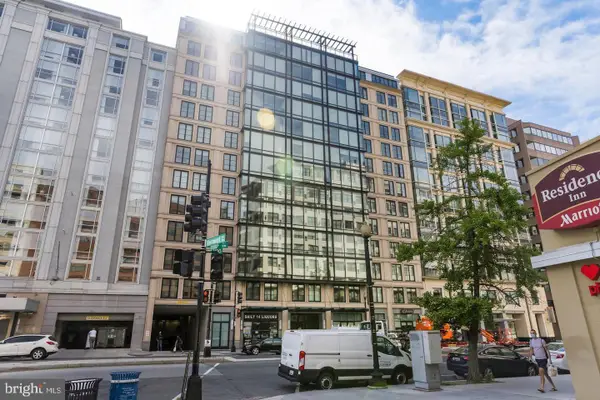 $295,000Coming Soon-- beds 1 baths
$295,000Coming Soon-- beds 1 baths1133 14th St Nw #505, WASHINGTON, DC 20005
MLS# DCDC2240182Listed by: SAMSON PROPERTIES - New
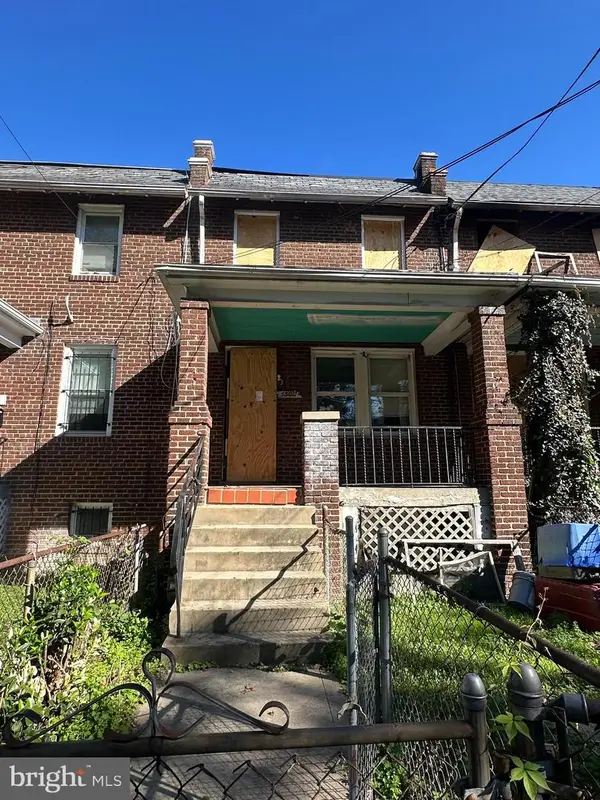 $170,000Active-- beds -- baths1,969 sq. ft.
$170,000Active-- beds -- baths1,969 sq. ft.1502 19th St Se, WASHINGTON, DC 20020
MLS# DCDC2242894Listed by: RE/MAX ALLEGIANCE - Coming Soon
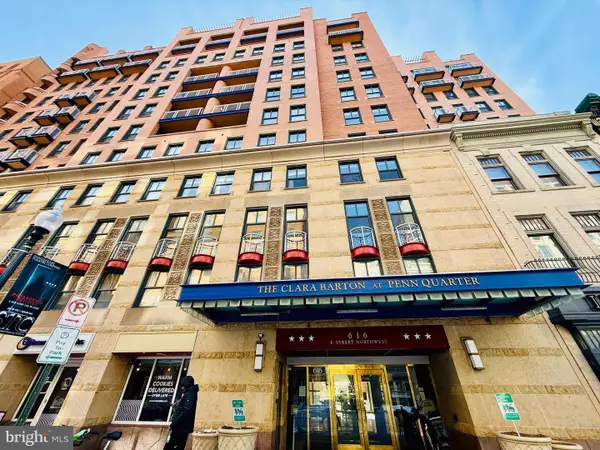 $749,900Coming Soon2 beds 3 baths
$749,900Coming Soon2 beds 3 baths616 E St Nw #853, WASHINGTON, DC 20004
MLS# DCDC2243350Listed by: KELLER WILLIAMS REALTY - Coming Soon
 $3,125,000Coming Soon6 beds 6 baths
$3,125,000Coming Soon6 beds 6 baths6145 31st St Nw, WASHINGTON, DC 20015
MLS# DCDC2243902Listed by: LONG & FOSTER REAL ESTATE, INC. - New
 $2,149,000Active2 beds 3 baths2,000 sq. ft.
$2,149,000Active2 beds 3 baths2,000 sq. ft.2425 L St Nw #303, WASHINGTON, DC 20037
MLS# DCDC2241692Listed by: EXP REALTY, LLC - New
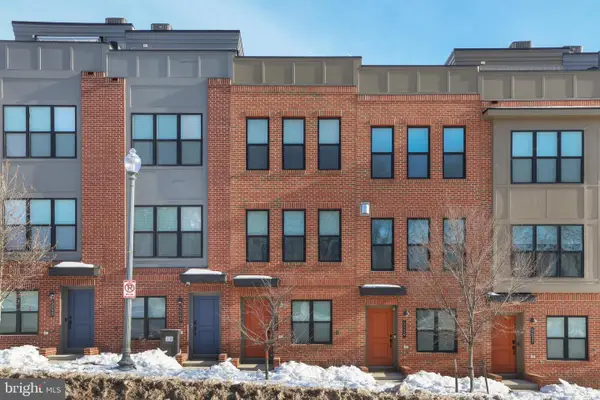 $599,000Active2 beds 2 baths1,204 sq. ft.
$599,000Active2 beds 2 baths1,204 sq. ft.5541 South Dakota Ave Ne, WASHINGTON, DC 20011
MLS# DCDC2242764Listed by: COMPASS - Coming Soon
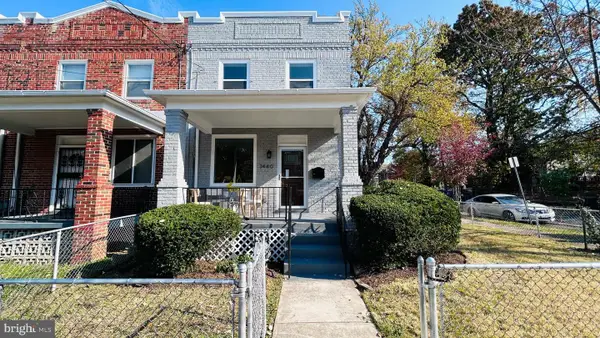 $550,000Coming Soon4 beds 3 baths
$550,000Coming Soon4 beds 3 baths1440 18th Pl Se, WASHINGTON, DC 20020
MLS# DCDC2243392Listed by: HARBOR REALTY & INVESTMENTS LLC - New
 $1,150,000Active3 beds 4 baths1,740 sq. ft.
$1,150,000Active3 beds 4 baths1,740 sq. ft.616 E Nw #1150, WASHINGTON, DC 20004
MLS# DCDC2242854Listed by: LONG & FOSTER REAL ESTATE, INC.

