815 Marietta Pl Nw, Washington, DC 20011
Local realty services provided by:Better Homes and Gardens Real Estate Murphy & Co.
815 Marietta Pl Nw,Washington, DC 20011
$794,000
- 4 Beds
- 4 Baths
- 2,227 sq. ft.
- Townhouse
- Active
Listed by: nicola c taylor
Office: ttr sotheby's international realty
MLS#:DCDC2221982
Source:BRIGHTMLS
Price summary
- Price:$794,000
- Price per sq. ft.:$356.53
About this home
Meticulously reimagined Petworth residence offering 4 bedrooms, 3.5 baths, and three levels of modern luxury living. The sun-filled main level boasts wide-plank hardwoods, soaring ceilings, and an open floorplan anchored by a chef’s kitchen with quartz waterfall island, designer lighting, and sleek matte black finishes.
The upper level features a serene primary suite with spa-inspired bath and double vanities, plus two additional bedrooms and full bath.
The fully finished lower level with private front and rear entrances provides endless flexibility ideal as a guest or in-law suite, private office, media retreat, or income-generating rental unit.
Enjoy a private backyard, secure parking, and a prime Petworth location just moments from Metro, dining, and neighborhood favorites. 815 Marietta Place NW is where style, function, and opportunity meet.
Property Highlights:
4 Bedrooms | 3.5 Baths | 3 Levels of Luxury Living
Chef’s Kitchen with Quartz Waterfall Island
Spa-Inspired Primary Suite with Double Vanities
Finished Lower Level with Separate Entrances — Guest, In-Law, or Rental Income Potential
Private Backyard + Secure Parking
Contact an agent
Home facts
- Year built:1926
- Listing ID #:DCDC2221982
- Added:109 day(s) ago
- Updated:December 30, 2025 at 02:43 PM
Rooms and interior
- Bedrooms:4
- Total bathrooms:4
- Full bathrooms:3
- Half bathrooms:1
- Living area:2,227 sq. ft.
Heating and cooling
- Cooling:Central A/C, Multi Units, Programmable Thermostat
- Heating:Central, Electric
Structure and exterior
- Year built:1926
- Building area:2,227 sq. ft.
- Lot area:0.03 Acres
Utilities
- Water:Public
- Sewer:Public Sewer
Finances and disclosures
- Price:$794,000
- Price per sq. ft.:$356.53
- Tax amount:$5,319 (2024)
New listings near 815 Marietta Pl Nw
- Coming Soon
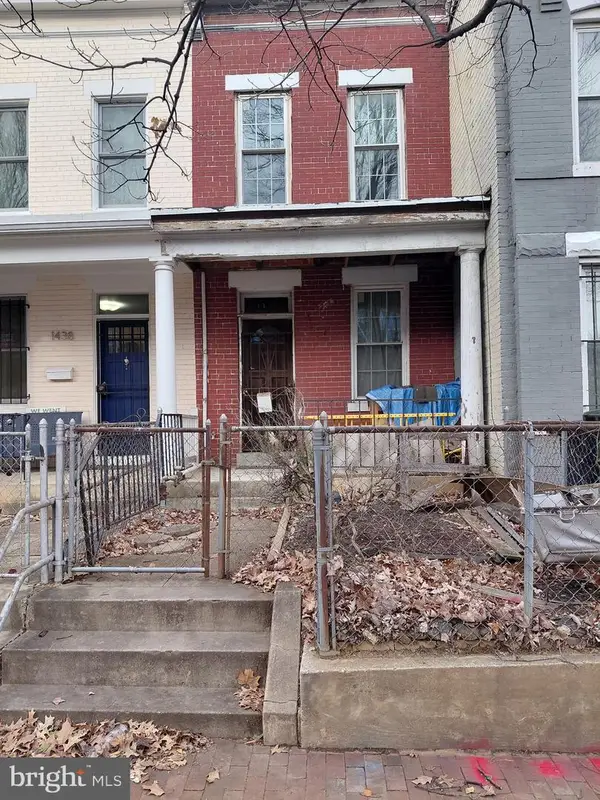 $389,990Coming Soon-- beds -- baths
$389,990Coming Soon-- beds -- baths1440 C St Se, WASHINGTON, DC 20003
MLS# DCDC2239098Listed by: RE/MAX UNITED REAL ESTATE - Coming Soon
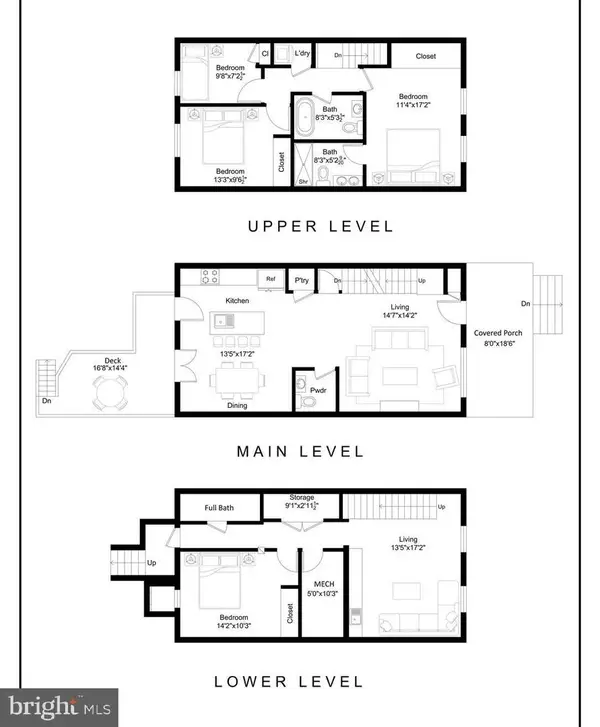 $1,099,900Coming Soon4 beds 4 baths
$1,099,900Coming Soon4 beds 4 baths321 16th St Ne, WASHINGTON, DC 20002
MLS# DCDC2233502Listed by: COMPASS 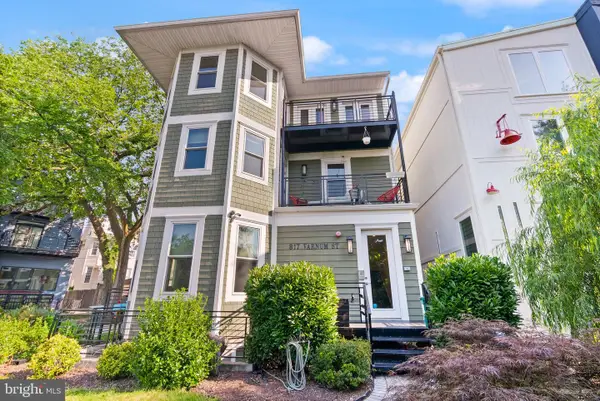 $639,999Pending2 beds 2 baths1,004 sq. ft.
$639,999Pending2 beds 2 baths1,004 sq. ft.817 Varnum St Nw, WASHINGTON, DC 20011
MLS# DCDC2210504Listed by: COMPASS- Coming Soon
 $600,000Coming Soon2 beds 3 baths
$600,000Coming Soon2 beds 3 baths73 G St Sw #103, WASHINGTON, DC 20024
MLS# DCDC2239064Listed by: RLAH @PROPERTIES - New
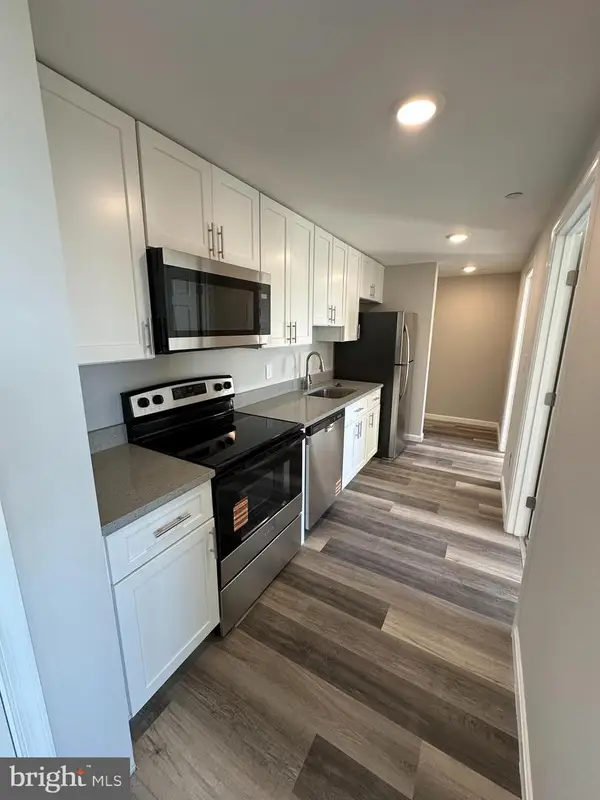 $389,000Active4 beds 1 baths
$389,000Active4 beds 1 baths1812 H Pl Ne #304, WASHINGTON, DC 20002
MLS# DCDC2238914Listed by: LONG & FOSTER REAL ESTATE, INC. - New
 $290,000Active4 beds 1 baths
$290,000Active4 beds 1 baths1812 H Pl Ne #b03, WASHINGTON, DC 20002
MLS# DCDC2238930Listed by: LONG & FOSTER REAL ESTATE, INC. - New
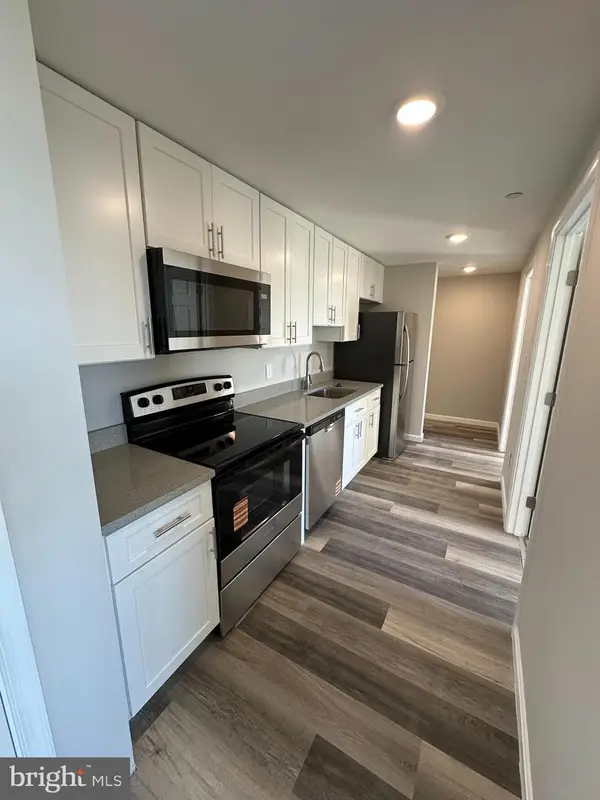 $210,000Active4 beds 1 baths
$210,000Active4 beds 1 baths1812 H Pl Ne #407, WASHINGTON, DC 20002
MLS# DCDC2238932Listed by: LONG & FOSTER REAL ESTATE, INC. - Coming Soon
 $1,950,000Coming Soon2 beds 2 baths
$1,950,000Coming Soon2 beds 2 baths1111 24th St Nw #27, WASHINGTON, DC 20037
MLS# DCDC2238934Listed by: REALTY ONE GROUP CAPITAL - New
 $449,000Active4 beds 1 baths
$449,000Active4 beds 1 baths1812 H Pl Ne #409, WASHINGTON, DC 20002
MLS# DCDC2235544Listed by: LONG & FOSTER REAL ESTATE, INC. - Coming Soon
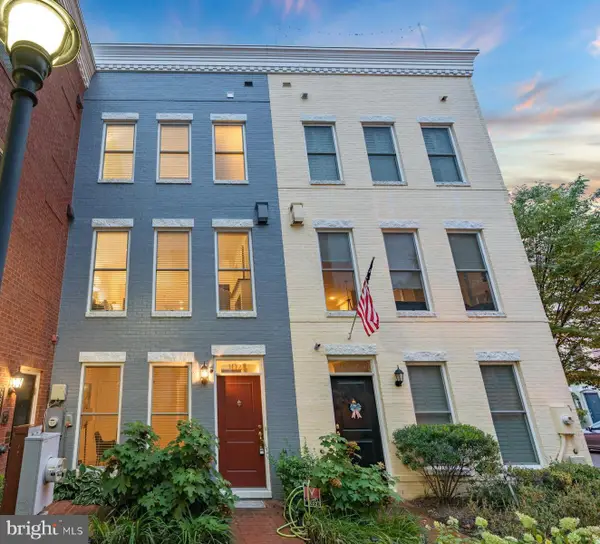 $1,125,000Coming Soon4 beds 4 baths
$1,125,000Coming Soon4 beds 4 baths1022 3rd Pl Se, WASHINGTON, DC 20003
MLS# DCDC2235620Listed by: TTR SOTHEBY'S INTERNATIONAL REALTY
