847 Hilltop Ter Se, Washington, DC 20019
Local realty services provided by:Better Homes and Gardens Real Estate Maturo
847 Hilltop Ter Se,Washington, DC 20019
$475,000
- 4 Beds
- 2 Baths
- 1,727 sq. ft.
- Single family
- Pending
Listed by:lacrisha butler
Office:butler cook real estate
MLS#:DCDC2203156
Source:BRIGHTMLS
Price summary
- Price:$475,000
- Price per sq. ft.:$275.04
About this home
From the moment you step through the front door, you're welcomed by the cozy embrace and timeless comfort of this charming mid-century brick modern home. Boasting 3,000+ square feet across two spacious levels, this lovingly maintained residence blends classic character with thoughtful updates.
The traditional floor plan offers a warm and inviting living room, a separate dining area perfect for gatherings, and an updated kitchen that truly feels like the heart of the home. Upstairs, you'll find three generously sized bedrooms and a full bath, while the lower level adds flexibility with an additional bedroom, half bath, and bonus space—ideal for guests, a home office, or recreation.
Additional highlights include an attached garage and a large, flat backyard—perfect for outdoor entertaining, gardening, or simply relaxing in your own private oasis. On the market for the first time in decades, this home has been lovingly cared for and is ready to welcome its next chapter.
Contact an agent
Home facts
- Year built:1961
- Listing ID #:DCDC2203156
- Added:120 day(s) ago
- Updated:October 05, 2025 at 07:35 AM
Rooms and interior
- Bedrooms:4
- Total bathrooms:2
- Full bathrooms:1
- Half bathrooms:1
- Living area:1,727 sq. ft.
Heating and cooling
- Cooling:Central A/C
- Heating:Central, Natural Gas
Structure and exterior
- Year built:1961
- Building area:1,727 sq. ft.
- Lot area:0.1 Acres
Utilities
- Water:Public
- Sewer:Public Sewer
Finances and disclosures
- Price:$475,000
- Price per sq. ft.:$275.04
- Tax amount:$2,525 (2024)
New listings near 847 Hilltop Ter Se
- Coming Soon
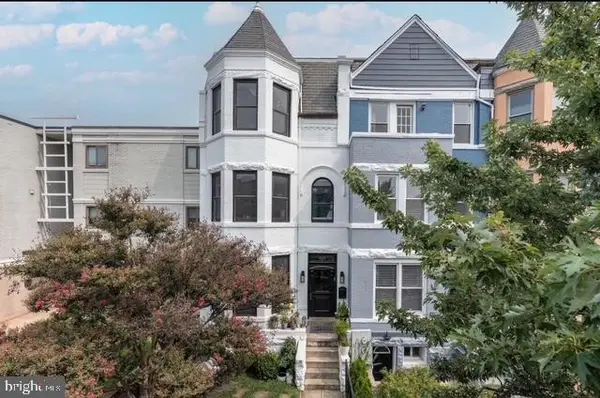 $2,449,900Coming Soon4 beds 4 baths
$2,449,900Coming Soon4 beds 4 baths1223 Fairmont St Nw, WASHINGTON, DC 20009
MLS# DCDC2225742Listed by: MCWILLIAMS/BALLARD INC. - Coming Soon
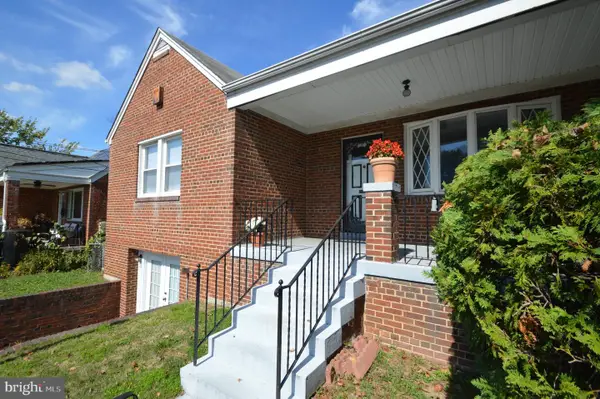 $789,000Coming Soon4 beds 3 baths
$789,000Coming Soon4 beds 3 baths210 Peabody St Ne, WASHINGTON, DC 20011
MLS# DCDC2225638Listed by: COLUMBIA COMPANY VENTURES LLC - Coming Soon
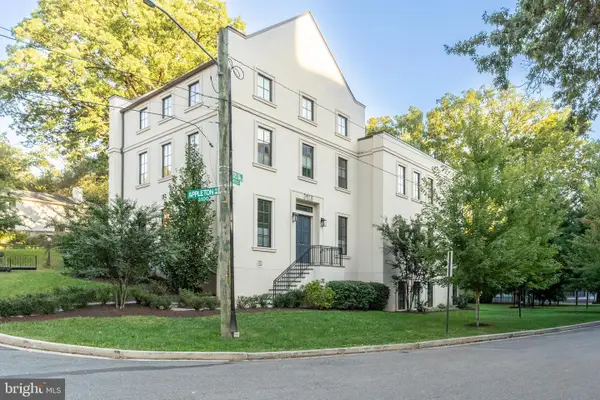 $3,490,000Coming Soon6 beds 7 baths
$3,490,000Coming Soon6 beds 7 baths3128 Appleton St Nw, WASHINGTON, DC 20008
MLS# DCDC2225148Listed by: COMPASS - New
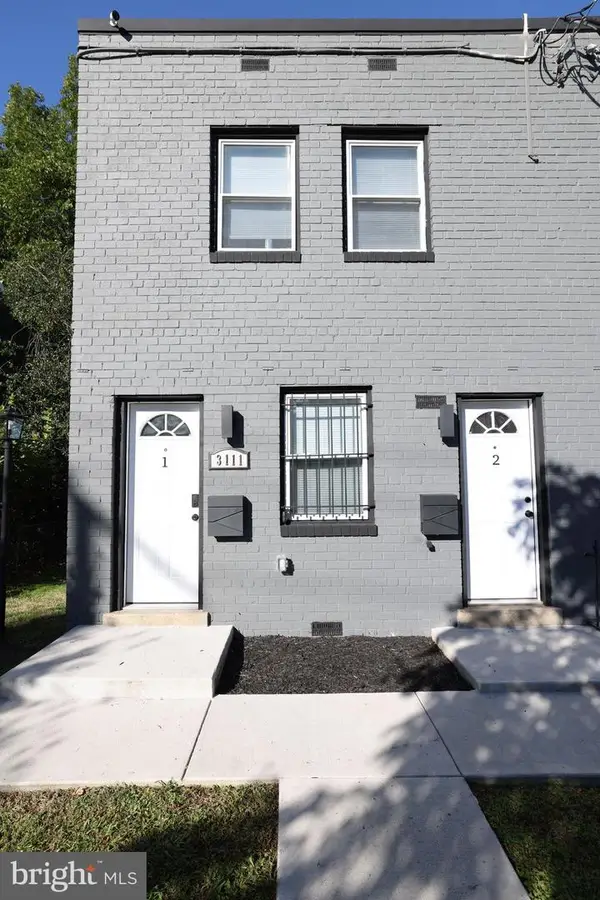 $590,000Active2 beds -- baths1,184 sq. ft.
$590,000Active2 beds -- baths1,184 sq. ft.3111 24th St Se, WASHINGTON, DC 20020
MLS# DCDC2225880Listed by: SAMSON PROPERTIES - Open Sat, 11am to 2pmNew
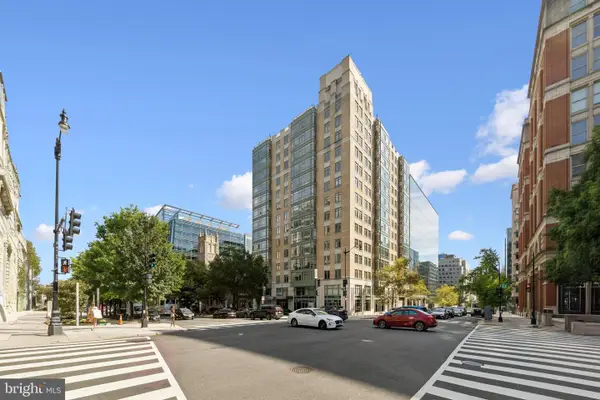 $615,000Active2 beds 2 baths1,010 sq. ft.
$615,000Active2 beds 2 baths1,010 sq. ft.1150 K St Nw #1111, WASHINGTON, DC 20005
MLS# DCDC2225872Listed by: CENTURY 21 NEW MILLENNIUM - Coming Soon
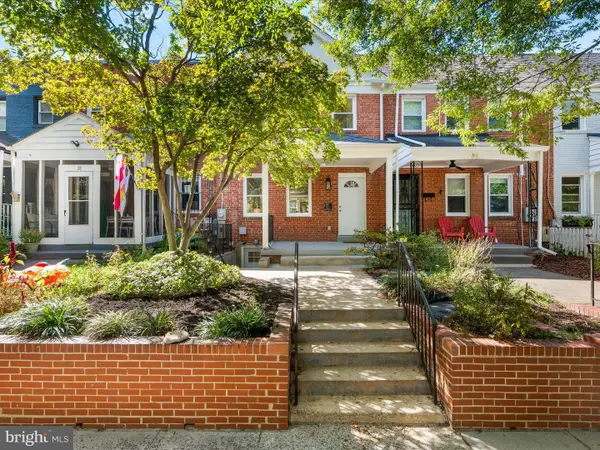 $775,000Coming Soon4 beds 4 baths
$775,000Coming Soon4 beds 4 baths30 Farragut Pl Nw, WASHINGTON, DC 20011
MLS# DCDC2225868Listed by: KELLER WILLIAMS REALTY CENTRE - New
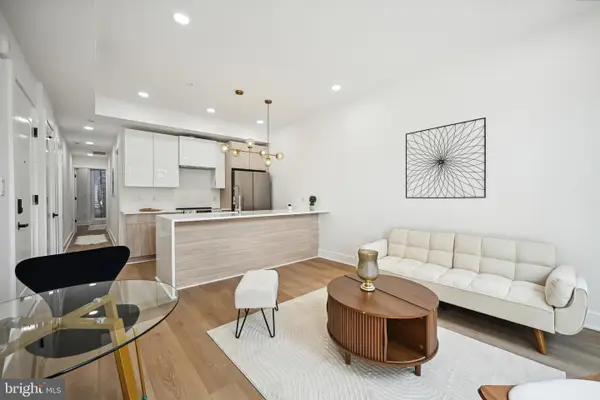 $364,500Active2 beds 2 baths800 sq. ft.
$364,500Active2 beds 2 baths800 sq. ft.1372 Bryant St Ne #2, WASHINGTON, DC 20018
MLS# DCDC2225866Listed by: SAMSON PROPERTIES - Coming Soon
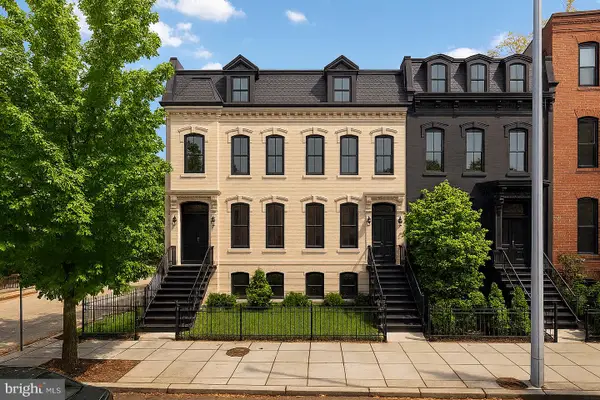 $700,000Coming Soon-- Acres
$700,000Coming Soon-- Acres1314 10th St Nw, WASHINGTON, DC 20001
MLS# DCDC2225842Listed by: COMPASS - Coming Soon
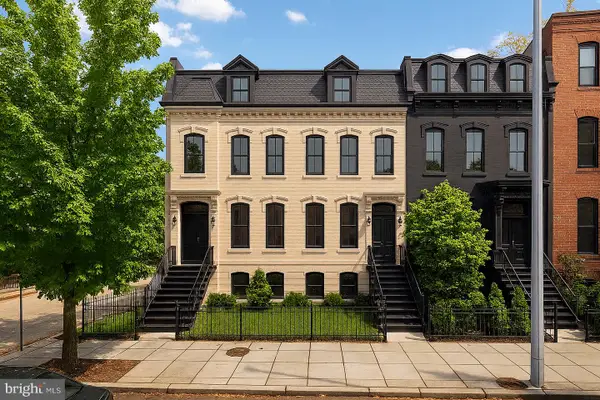 $725,000Coming Soon-- Acres
$725,000Coming Soon-- Acres1312 10th St Nw, WASHINGTON, DC 20001
MLS# DCDC2225846Listed by: COMPASS - New
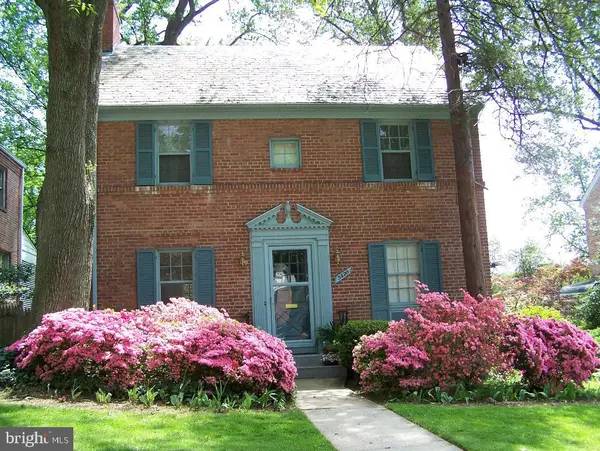 $1,250,000Active4 beds 3 baths1,944 sq. ft.
$1,250,000Active4 beds 3 baths1,944 sq. ft.3420 Livingston St Nw, WASHINGTON, DC 20015
MLS# DCDC2208918Listed by: COLDWELL BANKER REALTY
