900 11th St Ne #1, WASHINGTON, DC 20002
Local realty services provided by:Better Homes and Gardens Real Estate Cassidon Realty
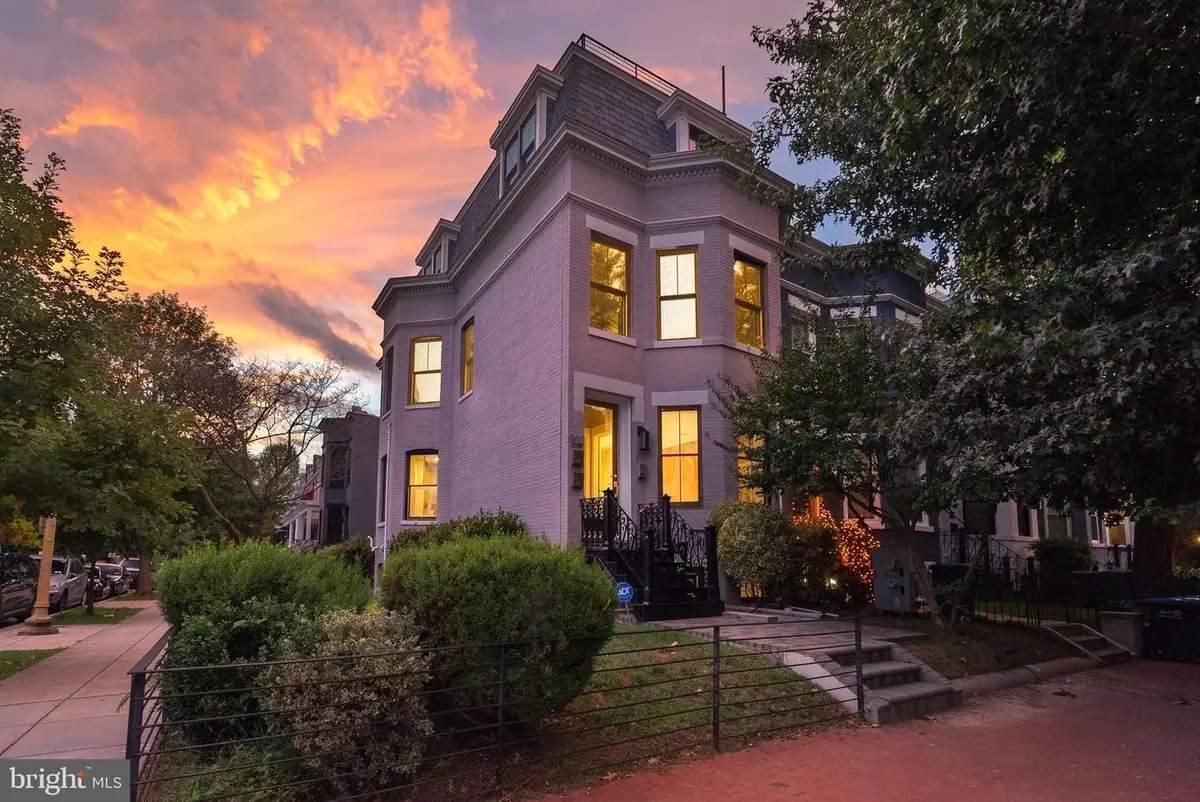
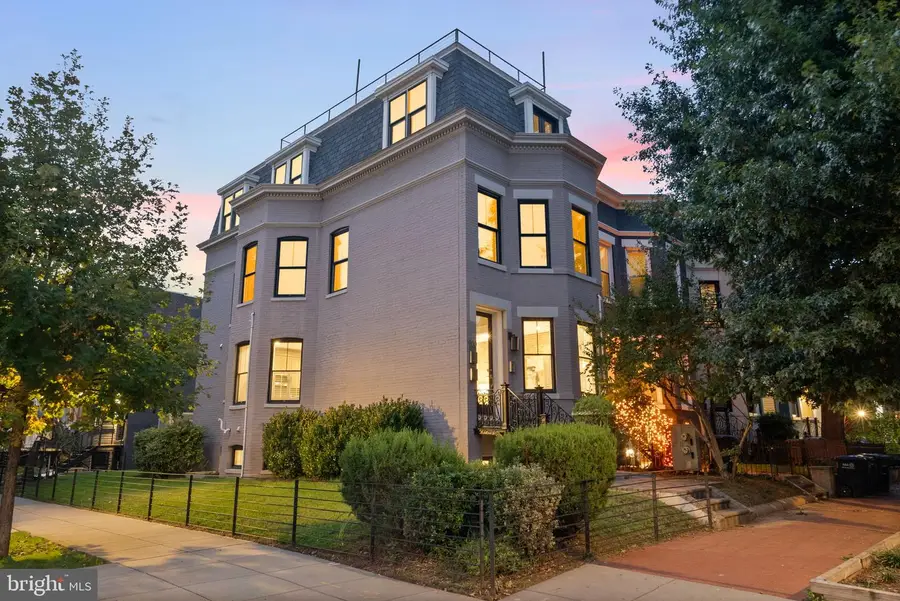
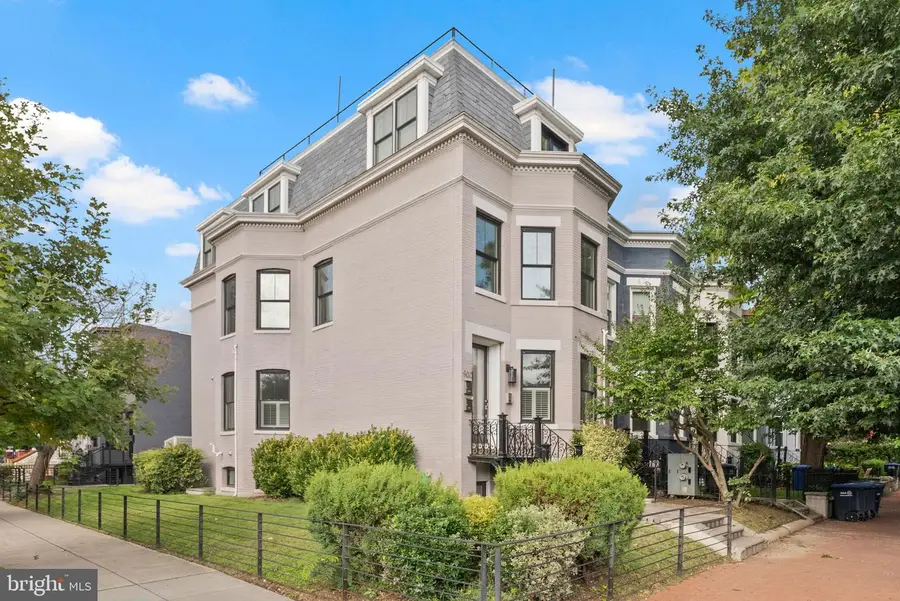
Listed by:patrick ryan reynolds
Office:compass
MLS#:DCDC2193168
Source:BRIGHTMLS
Price summary
- Price:$695,000
- Price per sq. ft.:$479.31
About this home
Attention all buyers, the seller is offering to pre-pay 12 months of condo dues to help ease the burden of higher interest rates. This lovely two level row home is nestled on corner lot with all the exterior quintessential DC charm you have come to love and expect. Upon entry on the primary level, you are greeted with a wonderfully exposed brick wall adorning the open living space. Natural light floods in through the turret's bay windows and flow all the way back to the kitchen, where you are met with a custom island from Decora Cabinets and finished with Calcutta Marble countertops. Bosch appliances tie the kitchen together perfectly making cooking and entertaining a breeze. Through the rear you will find the first bedroom and access to a private deck with rear entrance. Finishing out the first floor is a full bath, thoughtfully finished with floor to ceiling tiles, a deep soaking tub, and modern finishes. Moving to the lower level, you will find an oversized guest room with a separate front entrance, Alfa shelving, and a second full bathroom. Moving towards the rear is the show stopping Master Suite. The bedroom is complimented with floor to ceiling windows that lead to a private pave stone patio , they are dressed with custom treatments and plantation shutters which are perfect for privacy. A custom closet is just the start as you enter the en suite - where a contemporary oasis awaits you. The tile is warmed with radiant heating making cold feet a thing of the past. A double vanity compliments the oversized glass enclosed shower and toto toilet - but the real star is the deep soaking tub under the chandelier. You will never grow tired of unwinding and relaxing in this urban sanctuary in the ideal location of NE DC. With so much in walking distance including Union Market, Capitol Hill, and Stanton Park, you really could not draw it up better. H Street Corridor continues to expand as well offering a whole foods, Trader Joes, and an abundance of coffee shops and restaurants.
Contact an agent
Home facts
- Year built:1906
- Listing Id #:DCDC2193168
- Added:139 day(s) ago
- Updated:August 19, 2025 at 01:46 PM
Rooms and interior
- Bedrooms:3
- Total bathrooms:3
- Full bathrooms:3
- Living area:1,450 sq. ft.
Heating and cooling
- Cooling:Central A/C
- Heating:90% Forced Air, Electric
Structure and exterior
- Year built:1906
- Building area:1,450 sq. ft.
Utilities
- Water:Public
- Sewer:Public Sewer
Finances and disclosures
- Price:$695,000
- Price per sq. ft.:$479.31
- Tax amount:$7,703 (2024)
New listings near 900 11th St Ne #1
- Coming Soon
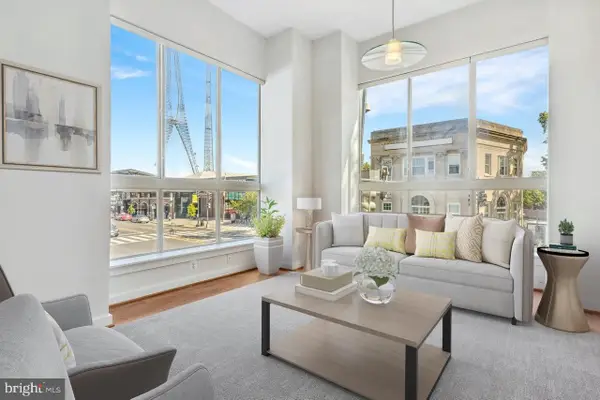 $285,000Coming Soon2 beds 1 baths
$285,000Coming Soon2 beds 1 baths5885 Colorado Ave Nw #108, WASHINGTON, DC 20011
MLS# DCDC2215802Listed by: PEARL PROPERTIES - New
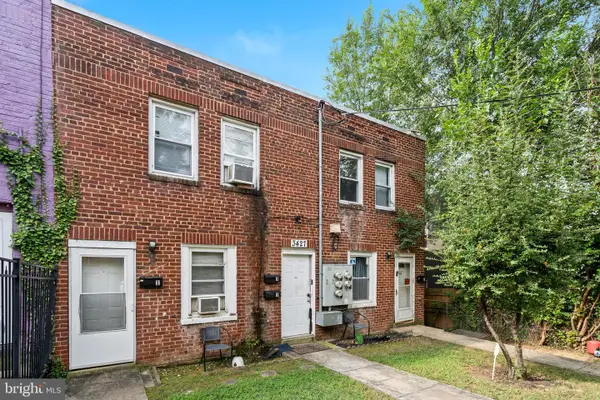 $499,900Active4 beds -- baths2,240 sq. ft.
$499,900Active4 beds -- baths2,240 sq. ft.3427 B St Se, WASHINGTON, DC 20019
MLS# DCDC2216132Listed by: RLAH @PROPERTIES - New
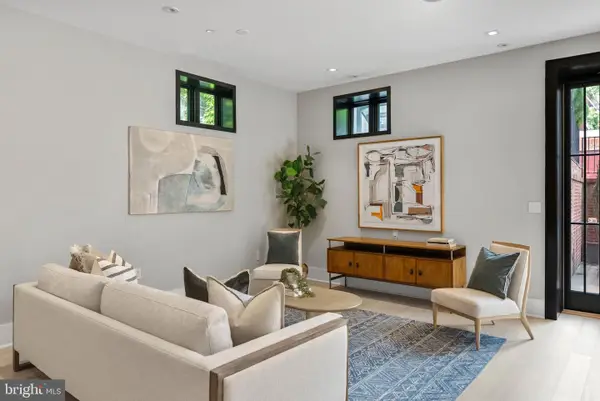 $1,395,000Active3 beds 3 baths1,775 sq. ft.
$1,395,000Active3 beds 3 baths1,775 sq. ft.1310 Q St Nw #4, WASHINGTON, DC 20009
MLS# DCDC2213522Listed by: COMPASS - New
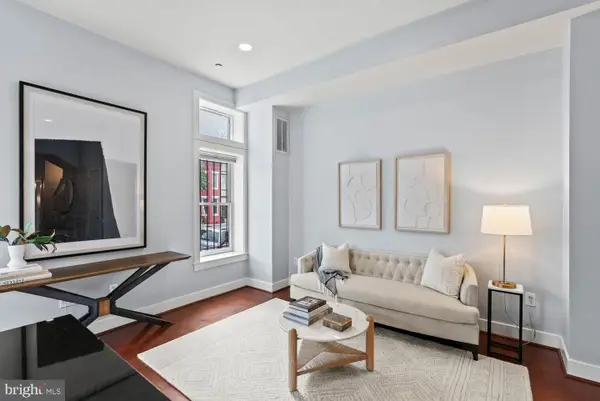 $699,900Active2 beds 2 baths1,200 sq. ft.
$699,900Active2 beds 2 baths1,200 sq. ft.902 T St Nw #a, WASHINGTON, DC 20001
MLS# DCDC2215638Listed by: COMPASS - New
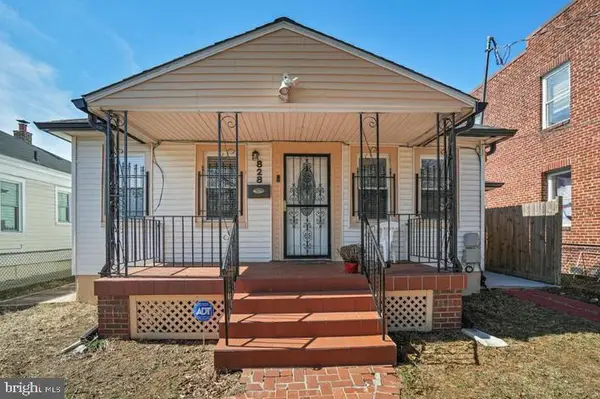 $599,900Active5 beds 4 baths2,704 sq. ft.
$599,900Active5 beds 4 baths2,704 sq. ft.828 49th St Ne, WASHINGTON, DC 20019
MLS# DCDC2215964Listed by: KELLER WILLIAMS CAPITAL PROPERTIES - Coming Soon
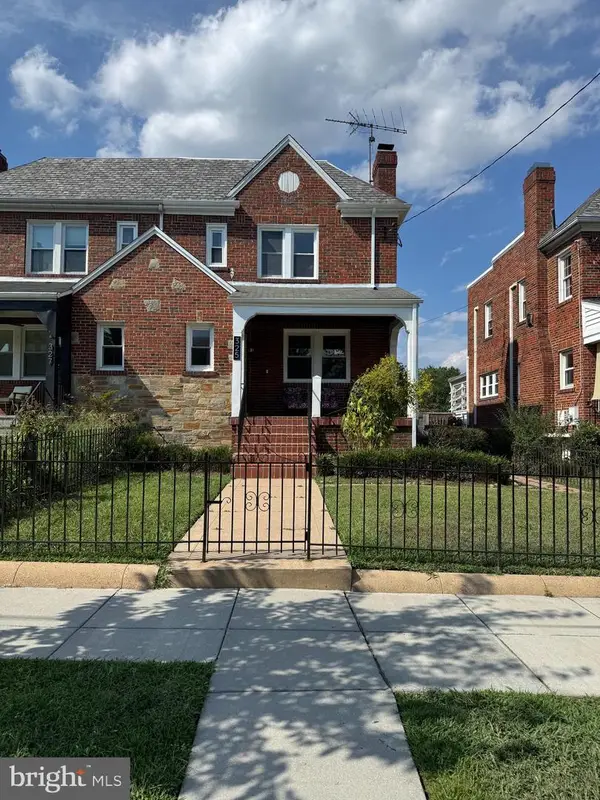 $969,000Coming Soon4 beds 4 baths
$969,000Coming Soon4 beds 4 baths325 Oglethorpe St Nw, WASHINGTON, DC 20011
MLS# DCDC2216116Listed by: SAMSON PROPERTIES - New
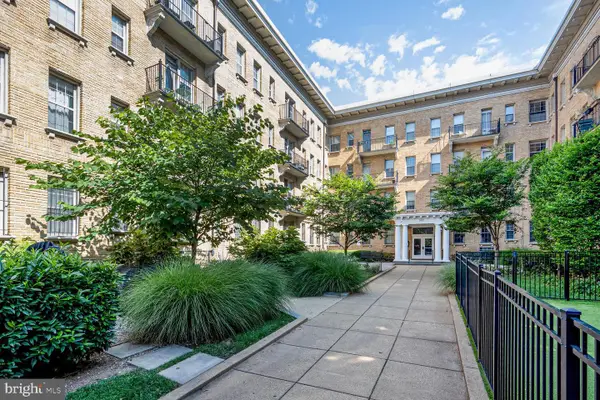 $399,000Active2 beds 1 baths704 sq. ft.
$399,000Active2 beds 1 baths704 sq. ft.1401 Columbia Rd Nw #213, WASHINGTON, DC 20009
MLS# DCDC2216112Listed by: SAMSON PROPERTIES - New
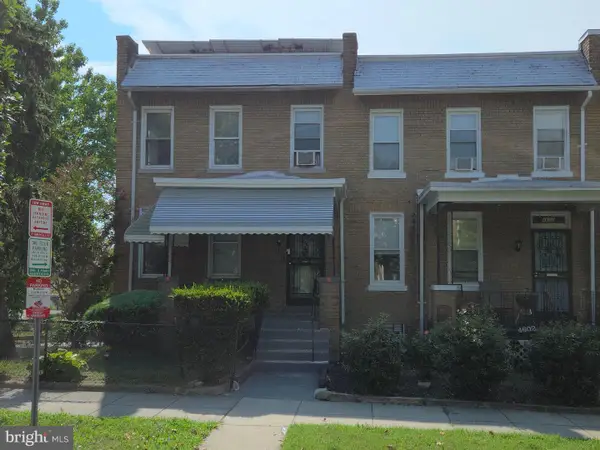 $799,000Active4 beds 4 baths2,268 sq. ft.
$799,000Active4 beds 4 baths2,268 sq. ft.4600 9th St Nw, WASHINGTON, DC 20011
MLS# DCDC2215878Listed by: COLDWELL BANKER REALTY - WASHINGTON - New
 $899,900Active3 beds 2 baths1,476 sq. ft.
$899,900Active3 beds 2 baths1,476 sq. ft.1528 E St Se, WASHINGTON, DC 20003
MLS# DCDC2215554Listed by: NETREALTYNOW.COM, LLC - New
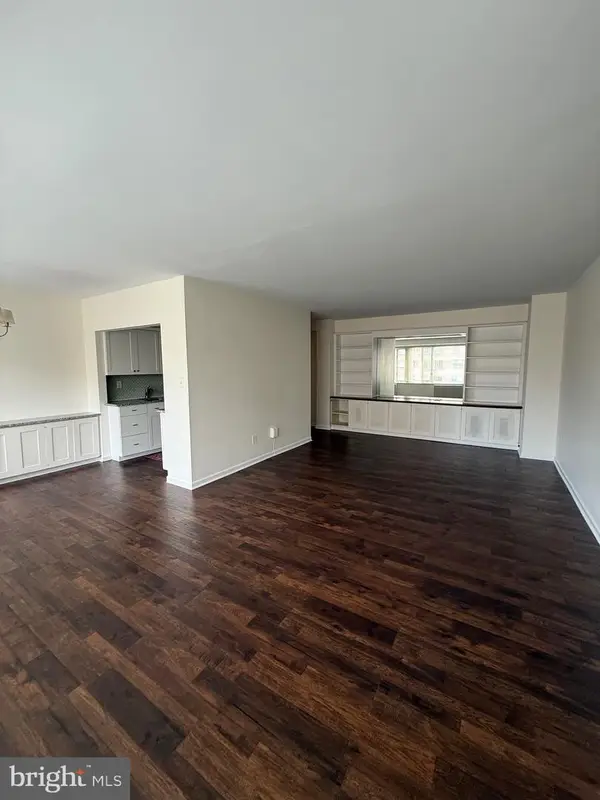 $409,900Active2 beds 2 baths1,069 sq. ft.
$409,900Active2 beds 2 baths1,069 sq. ft.4301 Massachusetts Ave Nw #3009, WASHINGTON, DC 20016
MLS# DCDC2199826Listed by: H.A. GILL & SON

