901 D St Ne #3, Washington, DC 20002
Local realty services provided by:Better Homes and Gardens Real Estate Premier
901 D St Ne #3,Washington, DC 20002
$449,000
- 1 Beds
- 1 Baths
- 636 sq. ft.
- Condominium
- Active
Listed by:arlene s fernandez
Office:redfin corporation
MLS#:DCDC2229978
Source:BRIGHTMLS
Price summary
- Price:$449,000
- Price per sq. ft.:$705.97
About this home
Rare opportunity to own a piece of Capitol Hill history in the beautifully restored Edmonds School. Originally built in 1903 and thoughtfully reimagined by award-winning designer Daryl Carter, this boutique development seamlessly blends timeless architectural character with sophisticated modern living.
This stunning 1-bedroom, 1-bath condo features soaring 10+ ft ceilings, exposed brick walls, and wide-plank hardwood floors that radiate warmth and style. The large glass-pane door fills the living area with natural light and provides direct access to a private outdoor patio, perfect for morning coffee or evening relaxation.
The kitchen boasts Quartz countertops, gas cooking, and Bosch stainless steel appliances, ideal for both everyday living and entertaining. The luxurious bathroom offers a wide vanity, custom tile flooring, and a glass-enclosed walk-in shower, complemented by a Porcelanosa dual-flush toilet for water efficiency.
The spacious bedroom includes a walk-in closet with built-in shelving, while the in-unit washer and dryer and Ecobee thermostat add modern convenience.
Residents enjoy secure building access, a bike storage area, and a common deck with grills ideal for outdoor gatherings. The elevator building is pet-friendly and pre-wired for Verizon Fios.
Located in the highly sought-after Stanton Park neighborhood, this home offers easy access to Union Station, Eastern Market, Whole Foods, Trader Joe’s, the U.S. Capitol, and Lincoln Park—as well as nearby libraries, bike share stations, and Metro access for a quick commute to Amazon’s new Crystal City headquarters.
Experience the perfect blend of historic charm and modern elegance in this truly exceptional Edmonds School residence.
Contact an agent
Home facts
- Year built:1903
- Listing ID #:DCDC2229978
- Added:1 day(s) ago
- Updated:November 01, 2025 at 03:32 AM
Rooms and interior
- Bedrooms:1
- Total bathrooms:1
- Full bathrooms:1
- Living area:636 sq. ft.
Heating and cooling
- Cooling:Central A/C
- Heating:Electric, Forced Air
Structure and exterior
- Year built:1903
- Building area:636 sq. ft.
Schools
- High school:EASTERN
- Middle school:STUART-HOBSON
- Elementary school:WATKINS
Utilities
- Water:Public
- Sewer:Public Sewer
Finances and disclosures
- Price:$449,000
- Price per sq. ft.:$705.97
- Tax amount:$2,904 (2025)
New listings near 901 D St Ne #3
- Open Sun, 1:30 to 3:30pmNew
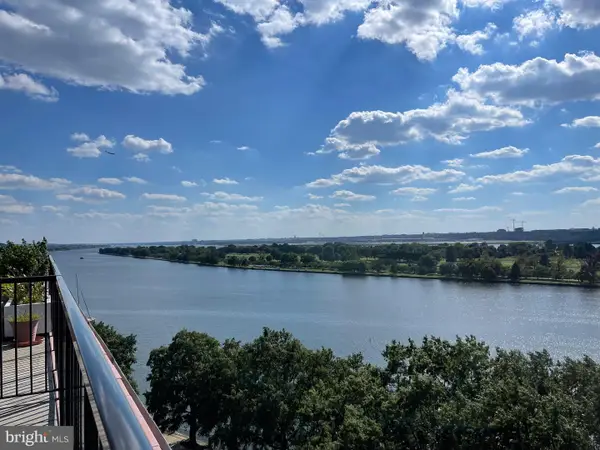 $335,000Active1 beds 1 baths710 sq. ft.
$335,000Active1 beds 1 baths710 sq. ft.510 N St Sw #n625, WASHINGTON, DC 20024
MLS# DCDC2230100Listed by: LONG & FOSTER REAL ESTATE, INC. - Coming Soon
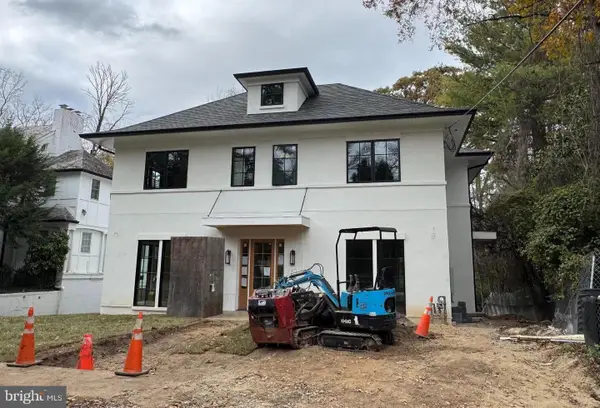 $5,200,000Coming Soon6 beds 7 baths
$5,200,000Coming Soon6 beds 7 baths2733 Chesapeake St Nw, WASHINGTON, DC 20008
MLS# DCDC2229070Listed by: COMPASS - Coming Soon
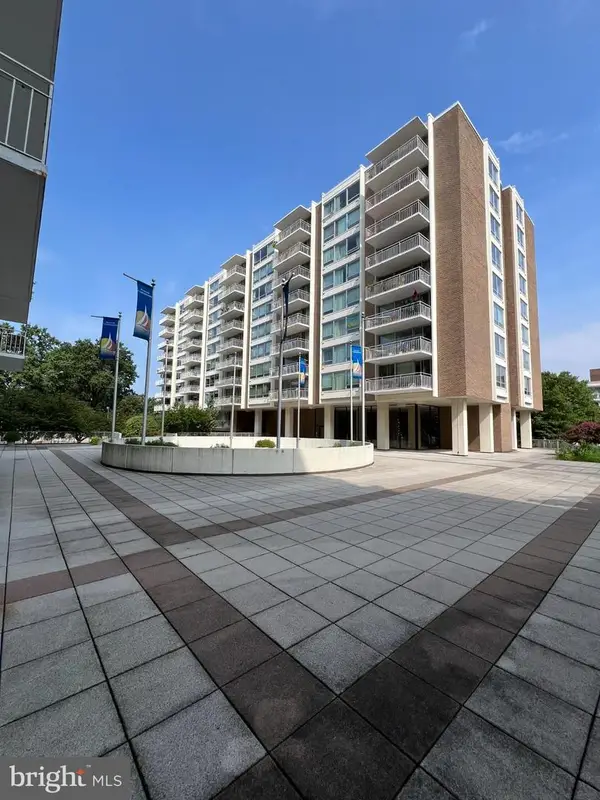 $329,000Coming Soon2 beds 2 baths
$329,000Coming Soon2 beds 2 baths1425 4th St Sw #a304, WASHINGTON, DC 20024
MLS# DCDC2229928Listed by: LONG & FOSTER REAL ESTATE, INC. - Open Sun, 1 to 3:30pmNew
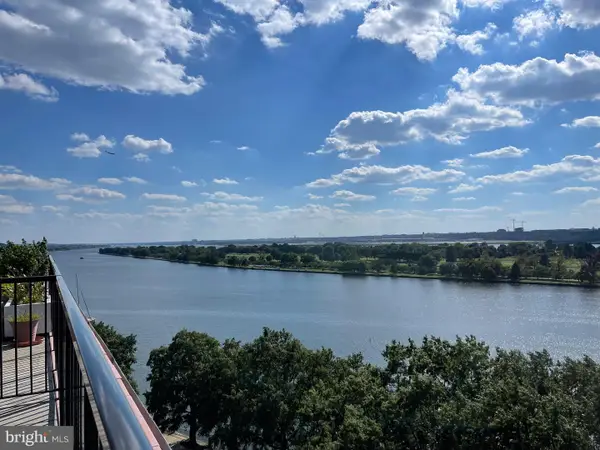 $277,500Active1 beds 1 baths645 sq. ft.
$277,500Active1 beds 1 baths645 sq. ft.510 N St Sw #n223, WASHINGTON, DC 20024
MLS# DCDC2230090Listed by: LONG & FOSTER REAL ESTATE, INC. - Open Sun, 2 to 4pmNew
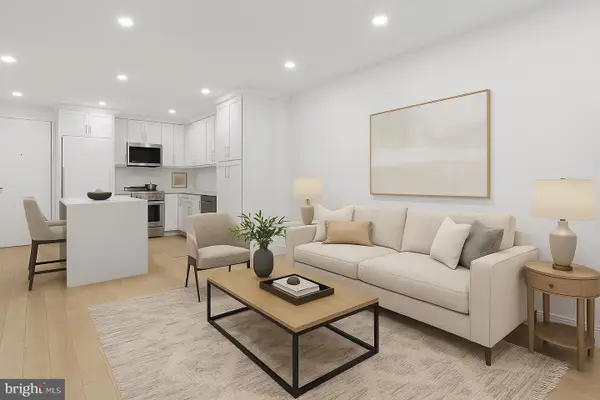 $299,900Active1 beds 1 baths450 sq. ft.
$299,900Active1 beds 1 baths450 sq. ft.1718 P St Nw #l18, WASHINGTON, DC 20036
MLS# DCDC2229942Listed by: COMPASS - New
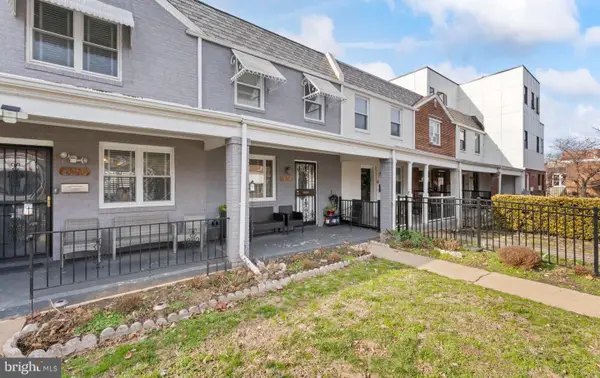 $625,000Active2 beds 1 baths992 sq. ft.
$625,000Active2 beds 1 baths992 sq. ft.432 19th St Ne, WASHINGTON, DC 20002
MLS# DCDC2230050Listed by: SIGNATURE REALTORS INC - New
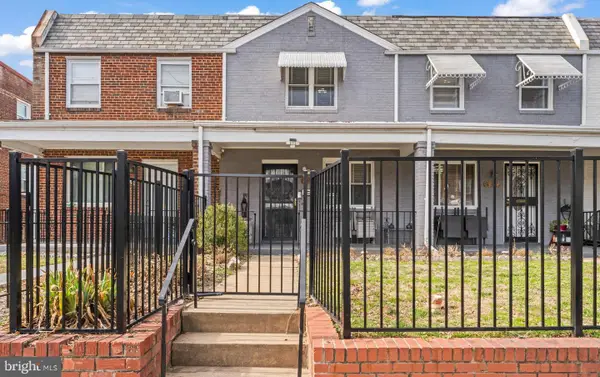 $599,000Active3 beds 1 baths992 sq. ft.
$599,000Active3 beds 1 baths992 sq. ft.430 19th St Ne, WASHINGTON, DC 20002
MLS# DCDC2230070Listed by: SIGNATURE REALTORS INC - New
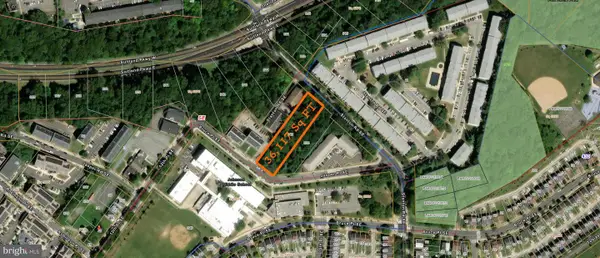 $899,000Active0.83 Acres
$899,000Active0.83 AcresBruce Pl Se, WASHINGTON, DC 20020
MLS# DCDC2230072Listed by: SAMSON PROPERTIES 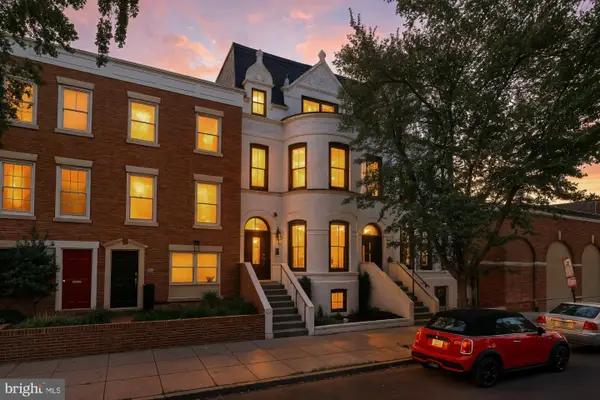 $1,750,000Active2 beds 3 baths1,633 sq. ft.
$1,750,000Active2 beds 3 baths1,633 sq. ft.1719 Corcoran St Nw #2, WASHINGTON, DC 20009
MLS# DCDC2223448Listed by: THE AGENCY DC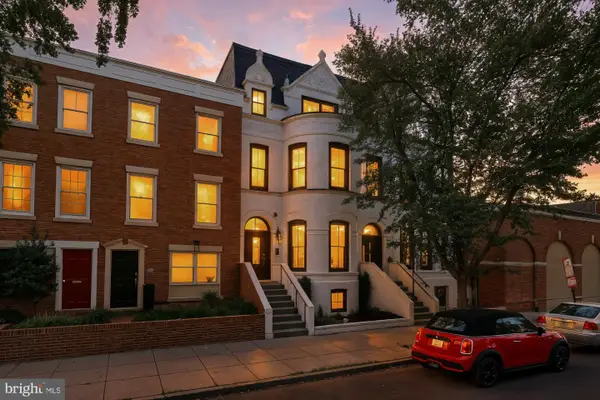 $1,550,000Active2 beds 3 baths1,818 sq. ft.
$1,550,000Active2 beds 3 baths1,818 sq. ft.1719 Corcoran St Nw #1, WASHINGTON, DC 20009
MLS# DCDC2224284Listed by: THE AGENCY DC
