901 Varnum St Ne, Washington, DC 20017
Local realty services provided by:Better Homes and Gardens Real Estate Maturo
901 Varnum St Ne,Washington, DC 20017
$750,000
- 4 Beds
- 3 Baths
- 1,224 sq. ft.
- Townhouse
- Active
Listed by: jose l guzman
Office: united real estate
MLS#:DCDC2193484
Source:BRIGHTMLS
Price summary
- Price:$750,000
- Price per sq. ft.:$612.75
About this home
Virtually staged for maximum impact.
This is a fantastic opportunity for homeowners and investors alike. The property is 90% renovated, with only a few finishing touches needed to reach its full potential value of $850K.
This home is only eligible for rehab loans (FHA 203K), private loans, or cash buyers. Located in a prime area, it is within walking distance to Catholic University, Brookland Metro Station, Providence Hospital, Trinity Washington University, and a variety of great restaurants and shopping options.
The main level features an open-concept layout with a living room, fireplace, half bath, kitchen, and dining room. On the second level, there are three bedrooms and a full bath. The basement is designed as an independent living space with a bedroom, full bath, separate entrance, washer/dryer, and its own electric meter, making it ideal for rental income.
This is an AS-IS sale, and the buyer will be responsible for completing the remaining 10% of renovations.
Don't miss out on this incredible investment opportunity. Contact us today for more details!
Contact an agent
Home facts
- Year built:1935
- Listing ID #:DCDC2193484
- Added:271 day(s) ago
- Updated:December 30, 2025 at 02:43 PM
Rooms and interior
- Bedrooms:4
- Total bathrooms:3
- Full bathrooms:2
- Half bathrooms:1
- Living area:1,224 sq. ft.
Heating and cooling
- Cooling:Central A/C
- Heating:Hot Water, Natural Gas
Structure and exterior
- Year built:1935
- Building area:1,224 sq. ft.
- Lot area:0.05 Acres
Utilities
- Water:Public
- Sewer:Public Sewer
Finances and disclosures
- Price:$750,000
- Price per sq. ft.:$612.75
- Tax amount:$22,931 (2021)
New listings near 901 Varnum St Ne
- Coming Soon
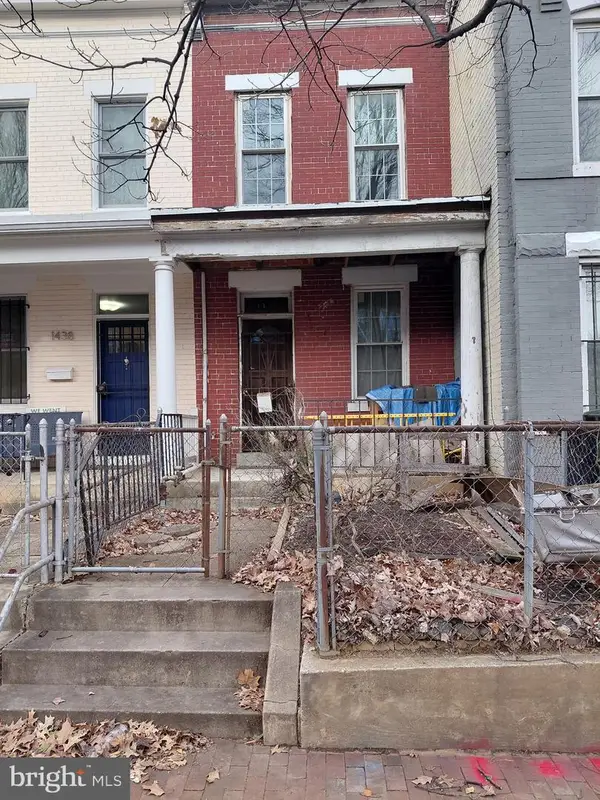 $389,990Coming Soon-- beds -- baths
$389,990Coming Soon-- beds -- baths1440 C St Se, WASHINGTON, DC 20003
MLS# DCDC2239098Listed by: RE/MAX UNITED REAL ESTATE - Coming Soon
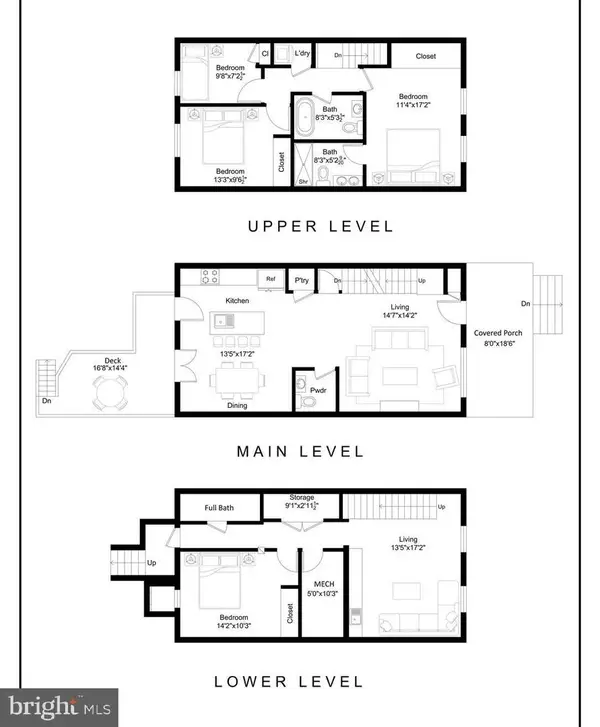 $1,099,900Coming Soon4 beds 4 baths
$1,099,900Coming Soon4 beds 4 baths321 16th St Ne, WASHINGTON, DC 20002
MLS# DCDC2233502Listed by: COMPASS 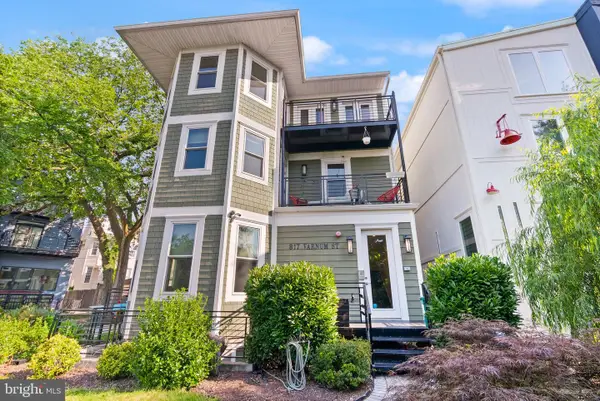 $639,999Pending2 beds 2 baths1,004 sq. ft.
$639,999Pending2 beds 2 baths1,004 sq. ft.817 Varnum St Nw, WASHINGTON, DC 20011
MLS# DCDC2210504Listed by: COMPASS- Coming Soon
 $600,000Coming Soon2 beds 3 baths
$600,000Coming Soon2 beds 3 baths73 G St Sw #103, WASHINGTON, DC 20024
MLS# DCDC2239064Listed by: RLAH @PROPERTIES - New
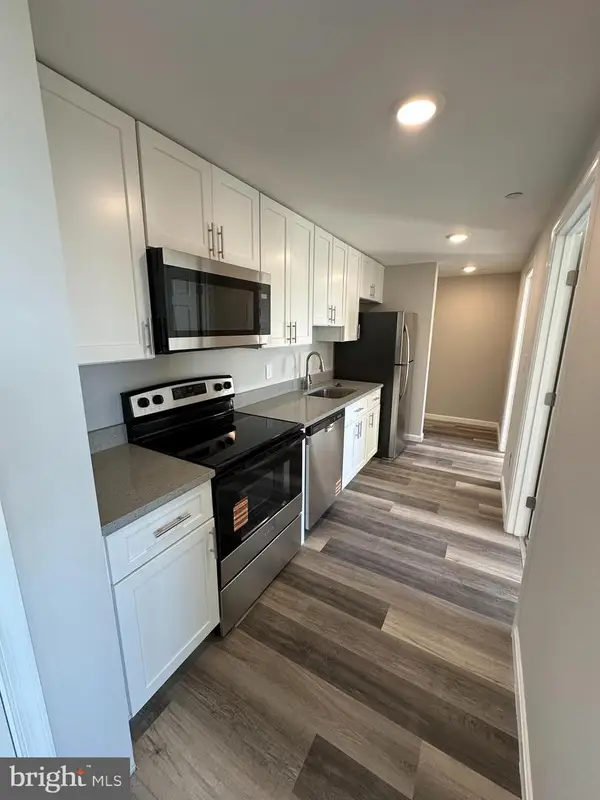 $389,000Active4 beds 1 baths
$389,000Active4 beds 1 baths1812 H Pl Ne #304, WASHINGTON, DC 20002
MLS# DCDC2238914Listed by: LONG & FOSTER REAL ESTATE, INC. - New
 $290,000Active4 beds 1 baths
$290,000Active4 beds 1 baths1812 H Pl Ne #b03, WASHINGTON, DC 20002
MLS# DCDC2238930Listed by: LONG & FOSTER REAL ESTATE, INC. - New
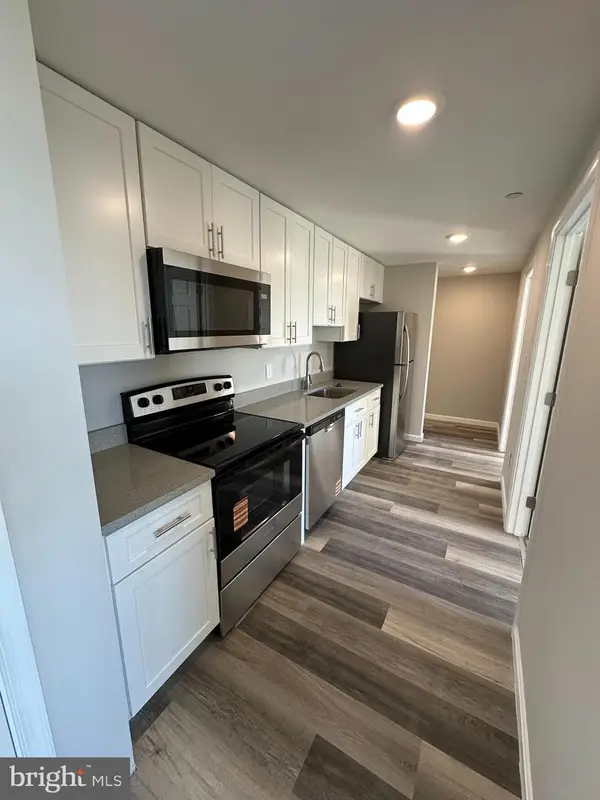 $210,000Active4 beds 1 baths
$210,000Active4 beds 1 baths1812 H Pl Ne #407, WASHINGTON, DC 20002
MLS# DCDC2238932Listed by: LONG & FOSTER REAL ESTATE, INC. - Coming Soon
 $1,950,000Coming Soon2 beds 2 baths
$1,950,000Coming Soon2 beds 2 baths1111 24th St Nw #27, WASHINGTON, DC 20037
MLS# DCDC2238934Listed by: REALTY ONE GROUP CAPITAL - New
 $449,000Active4 beds 1 baths
$449,000Active4 beds 1 baths1812 H Pl Ne #409, WASHINGTON, DC 20002
MLS# DCDC2235544Listed by: LONG & FOSTER REAL ESTATE, INC. - Coming Soon
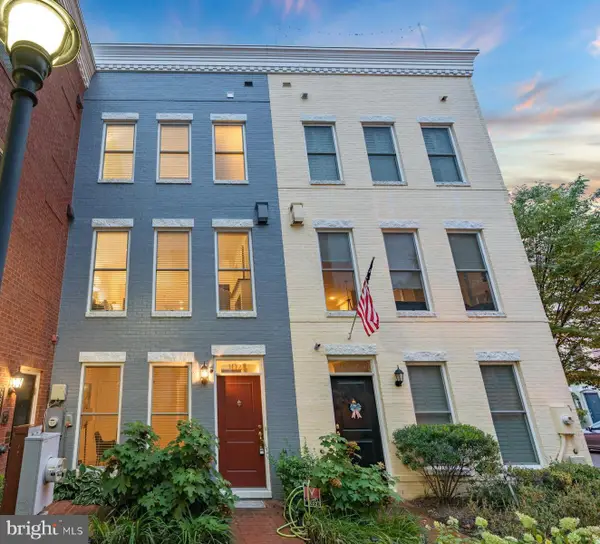 $1,125,000Coming Soon4 beds 4 baths
$1,125,000Coming Soon4 beds 4 baths1022 3rd Pl Se, WASHINGTON, DC 20003
MLS# DCDC2235620Listed by: TTR SOTHEBY'S INTERNATIONAL REALTY
