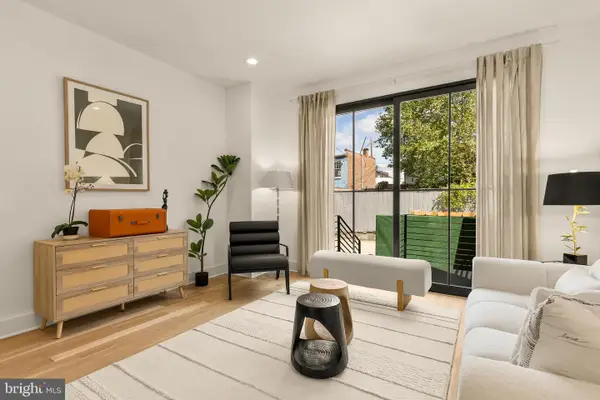910 M St Nw #403, Washington, DC 20001
Local realty services provided by:Better Homes and Gardens Real Estate Premier
910 M St Nw #403,Washington, DC 20001
$579,000
- 2 Beds
- 2 Baths
- 856 sq. ft.
- Condominium
- Active
Upcoming open houses
- Sun, Nov 1611:00 am - 01:00 pm
Listed by: rachel p levey
Office: compass
MLS#:DCDC2211220
Source:BRIGHTMLS
Price summary
- Price:$579,000
- Price per sq. ft.:$676.4
About this home
Welcome to urban sophistication at its finest! This stunning +850 sq. ft. condo located in the heart of DC offers a perfect blend of comfort and style. A sunlight corner unit at the prestigious Whitman Condominiums, this residence features 2 bedrooms, 1.5 bathrooms, garage parking, and a dedicated storage unit.
As you enter the home, you're greeted by a welcoming foyer equipped with a convenient hall closet. Directly ahead, you'll find the versatile second bedroom/den. Moving further into the heart of the home, you'll encounter a large modern kitchen, featuring quartz countertops and backsplash, high-end appliances, convection oven, and ample cabinet space. Adjacent to the kitchen is a stylish half bath, and a spacious laundry room that offers additional storage options.
Perfectly situated between the kitchen and the living room is the dining area. Flowing seamlessly, this space offers a harmonious blend of functionality and style, ideal for both entertaining and daily life. The living room highlights the benefit of a corner unit, beautifully surrounded by windows that invite abundant natural light.
The primary suite is the perfect serene retreat from city-life. It features a luxurious en-suite bathroom with large soaking tub and a generously sized custom walk-in closet. Gleaming hardwood floors, new carpet, and fresh paint - this home is ready for its next owner!
Located in an amenity-rich building including a gym, pool, 24/7 concierge and security, a stunning rooftop deck with panoramic views of the Washington Monument, grilling stations, and a stylish club room with pool table.
One block from Yellow/Green Line Metro, centrally located in the city with easy access to Logan Circle, Chinatown, and Shaw. Enjoy Michelin-starred restaurants in Blagden Alley and CityCenter, and more!
*Square footage is approximate and pulled from tax record. It should not be used for valuation purposes.
Contact an agent
Home facts
- Year built:2006
- Listing ID #:DCDC2211220
- Added:93 day(s) ago
- Updated:November 15, 2025 at 12:19 AM
Rooms and interior
- Bedrooms:2
- Total bathrooms:2
- Full bathrooms:1
- Half bathrooms:1
- Living area:856 sq. ft.
Heating and cooling
- Cooling:Central A/C
- Heating:Electric, Heat Pump(s)
Structure and exterior
- Year built:2006
- Building area:856 sq. ft.
Utilities
- Water:Public
- Sewer:Public Sewer
Finances and disclosures
- Price:$579,000
- Price per sq. ft.:$676.4
- Tax amount:$4,042 (2025)
New listings near 910 M St Nw #403
- Open Sat, 1 to 4pm
 $364,000Active1 beds 1 baths646 sq. ft.
$364,000Active1 beds 1 baths646 sq. ft.1417 Chapin St Nw #404/504, WASHINGTON, DC 20009
MLS# DCDC2198904Listed by: RE/MAX GATEWAY, LLC - Open Sun, 1 to 4pmNew
 $595,000Active4 beds 2 baths1,780 sq. ft.
$595,000Active4 beds 2 baths1,780 sq. ft.31 Mcdonald Pl Ne, WASHINGTON, DC 20011
MLS# DCDC2210934Listed by: COMPASS - Open Sat, 1 to 3pmNew
 $1,445,000Active6 beds 4 baths3,525 sq. ft.
$1,445,000Active6 beds 4 baths3,525 sq. ft.4432 Q St Nw, WASHINGTON, DC 20007
MLS# DCDC2213394Listed by: COMPASS - Open Sat, 11am to 1pmNew
 $437,000Active1 beds 1 baths835 sq. ft.
$437,000Active1 beds 1 baths835 sq. ft.3100 Connecticut Ave Nw #145, WASHINGTON, DC 20008
MLS# DCDC2214322Listed by: COMPASS - Open Sun, 1 to 3pm
 $1,539,000Active4 beds 4 baths2,380 sq. ft.
$1,539,000Active4 beds 4 baths2,380 sq. ft.1205 10th St Nw #2, WASHINGTON, DC 20001
MLS# DCDC2222208Listed by: COMPASS - Open Sun, 1 to 3pmNew
 $385,000Active1 beds 1 baths735 sq. ft.
$385,000Active1 beds 1 baths735 sq. ft.560 N St Sw #n503, WASHINGTON, DC 20024
MLS# DCDC2222372Listed by: KW METRO CENTER - New
 $470,000Active1 beds 1 baths949 sq. ft.
$470,000Active1 beds 1 baths949 sq. ft.800 4th St Sw #n801, WASHINGTON, DC 20024
MLS# DCDC2223582Listed by: SAMSON PROPERTIES - Open Sat, 1 to 3pmNew
 $550,000Active2 beds 2 baths1,720 sq. ft.
$550,000Active2 beds 2 baths1,720 sq. ft.424 23rd Pl Ne, WASHINGTON, DC 20002
MLS# DCDC2224234Listed by: KELLER WILLIAMS CAPITAL PROPERTIES - New
 $550,000Active2 beds 2 baths1,029 sq. ft.
$550,000Active2 beds 2 baths1,029 sq. ft.1025 1st St Se #310, WASHINGTON, DC 20003
MLS# DCDC2226636Listed by: REAL BROKER, LLC - Open Sat, 1 to 4pmNew
 $1,650,000Active5 beds 7 baths3,064 sq. ft.
$1,650,000Active5 beds 7 baths3,064 sq. ft.951 Shepherd St Nw, WASHINGTON, DC 20011
MLS# DCDC2227468Listed by: WEICHERT, REALTORS
