910 M St Nw #407, Washington, DC 20001
Local realty services provided by:Better Homes and Gardens Real Estate Premier
910 M St Nw #407,Washington, DC 20001
$524,000
- 1 Beds
- 1 Baths
- 800 sq. ft.
- Condominium
- Active
Listed by: dana rice, whitney lee
Office: compass
MLS#:DCDC2222848
Source:BRIGHTMLS
Price summary
- Price:$524,000
- Price per sq. ft.:$655
About this home
Welcome to this inviting and modern one bedroom / one bathroom in the amenity-rich Whitman condominium, offering a seamless blend of historic charm and modern convenience and ideally located near Mt. Vernon Square, Logan Circle, Shaw, and Bladgen Alley.
Residence #407 has a spacious, open-concept layout, enhanced by beautiful hardwood floors, custom light fixtures and an in-unit washer / dryer. Perfect for everyday living and entertaining, the well-appointed kitchen features a breakfast bar, custom backsplash, stainless steel appliances, and a built-in desk area ideal for casual meals or working from home. The kitchen is open to the elegant living room highlighted by gorgeous oversized windows with city views. The well-proportioned bedroom enjoys a private balcony, a ceiling fan, and an en suite full bath.
This luxury full-service building features a 24-hour front desk, dedicated parking, a recreation room, a fitness center, and a spectacular rooftop deck with a pool and gas grills - as well as views of the Washington Monument and Capitol. With its prime location mere steps away from Logan Circle and DuPont Circle, the Metro, as well as the Convention Center and downtown D.C., this warm and inviting residence presents an unparalleled opportunity to experience the best of urban living in our nation’s capital with the many surrounding restaurants, shops, and culture.
Contact an agent
Home facts
- Year built:2006
- Listing ID #:DCDC2222848
- Added:49 day(s) ago
- Updated:November 06, 2025 at 02:39 PM
Rooms and interior
- Bedrooms:1
- Total bathrooms:1
- Full bathrooms:1
- Living area:800 sq. ft.
Heating and cooling
- Cooling:Central A/C
- Heating:Electric, Forced Air
Structure and exterior
- Year built:2006
- Building area:800 sq. ft.
Schools
- High school:BENJAMIN BANNEKER ACADEMY
- Elementary school:THOMSON
Utilities
- Water:Public
- Sewer:Public Septic
Finances and disclosures
- Price:$524,000
- Price per sq. ft.:$655
- Tax amount:$3,086 (2024)
New listings near 910 M St Nw #407
- New
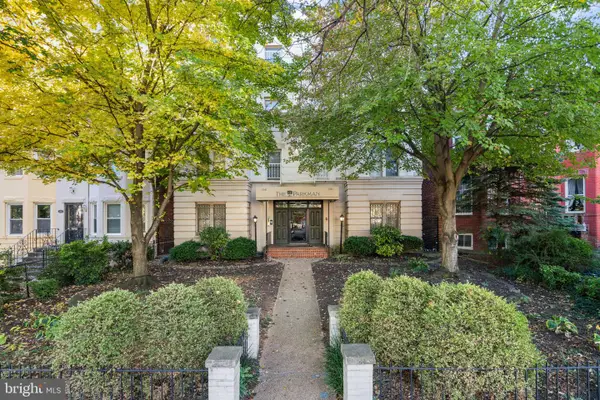 $650,000Active2 beds 2 baths1,100 sq. ft.
$650,000Active2 beds 2 baths1,100 sq. ft.1341 East Capitol St Se #302, WASHINGTON, DC 20003
MLS# DCDC2225476Listed by: COMPASS - New
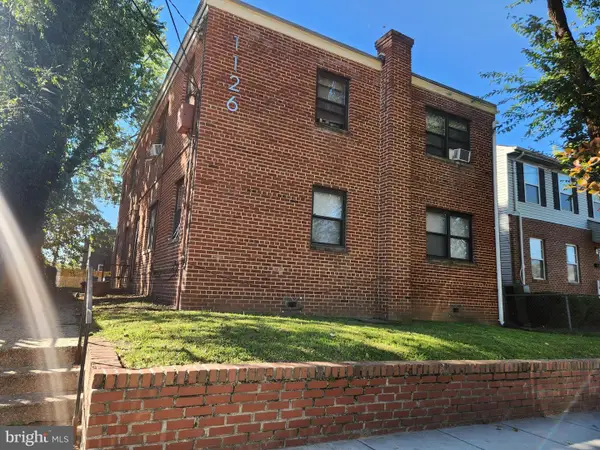 $550,000Active4 beds -- baths2,632 sq. ft.
$550,000Active4 beds -- baths2,632 sq. ft.1126 48th Pl Ne, WASHINGTON, DC 20019
MLS# DCDC2225800Listed by: BENNETT REALTY SOLUTIONS - New
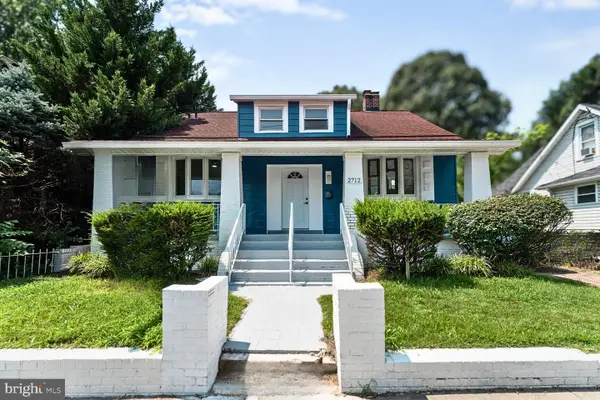 $725,000Active3 beds 3 baths2,261 sq. ft.
$725,000Active3 beds 3 baths2,261 sq. ft.2712 S Dakota Ave Ne, WASHINGTON, DC 20018
MLS# DCDC2230686Listed by: VISIONARY INVESTMENT PARTNERS REALTY - New
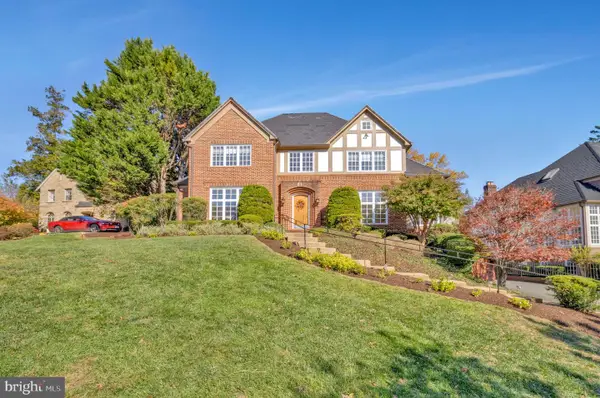 $2,500,000Active5 beds 5 baths5,461 sq. ft.
$2,500,000Active5 beds 5 baths5,461 sq. ft.1655 Kalmia Rd Nw, WASHINGTON, DC 20012
MLS# DCDC2229222Listed by: COMPASS - New
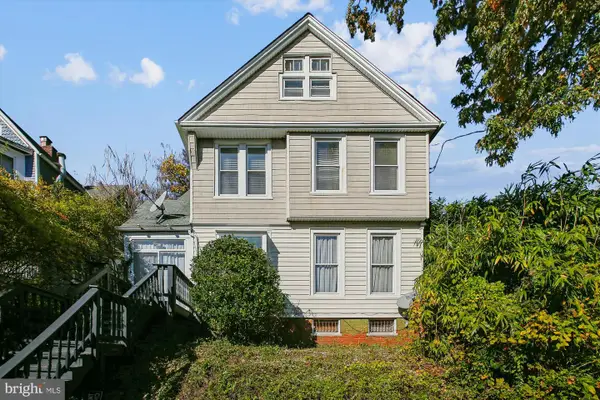 $650,000Active3 beds 2 baths2,104 sq. ft.
$650,000Active3 beds 2 baths2,104 sq. ft.1260 Kearny St Ne, WASHINGTON, DC 20017
MLS# DCDC2230226Listed by: LONG & FOSTER REAL ESTATE, INC. - New
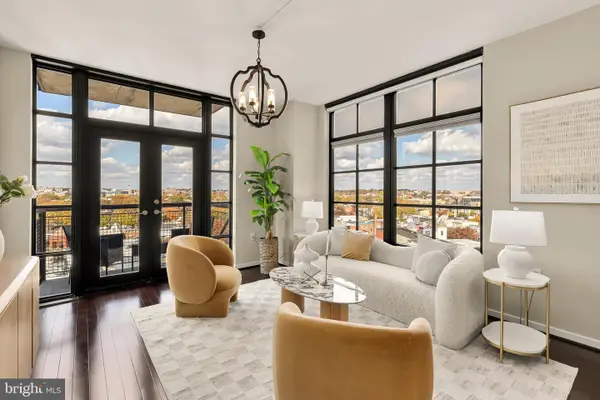 $497,000Active1 beds 1 baths654 sq. ft.
$497,000Active1 beds 1 baths654 sq. ft.437 New York Ave Nw #1001, WASHINGTON, DC 20001
MLS# DCDC2230468Listed by: COMPASS - New
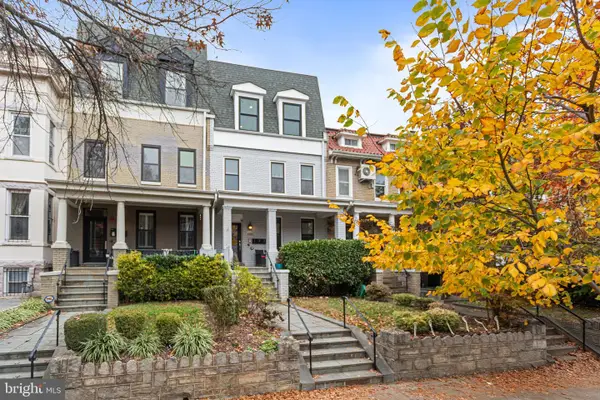 $674,900Active2 beds 2 baths1,157 sq. ft.
$674,900Active2 beds 2 baths1,157 sq. ft.1221 Kenyon St Nw #2, WASHINGTON, DC 20010
MLS# DCDC2230500Listed by: MCWILLIAMS/BALLARD, INC. - New
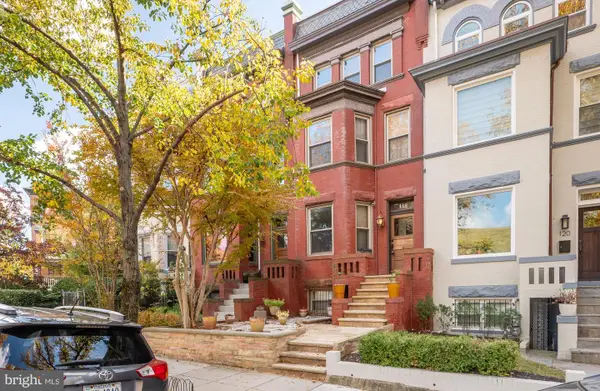 $1,299,000Active4 beds 4 baths3,050 sq. ft.
$1,299,000Active4 beds 4 baths3,050 sq. ft.118 Bryant St Nw, WASHINGTON, DC 20001
MLS# DCDC2230568Listed by: COMPASS - New
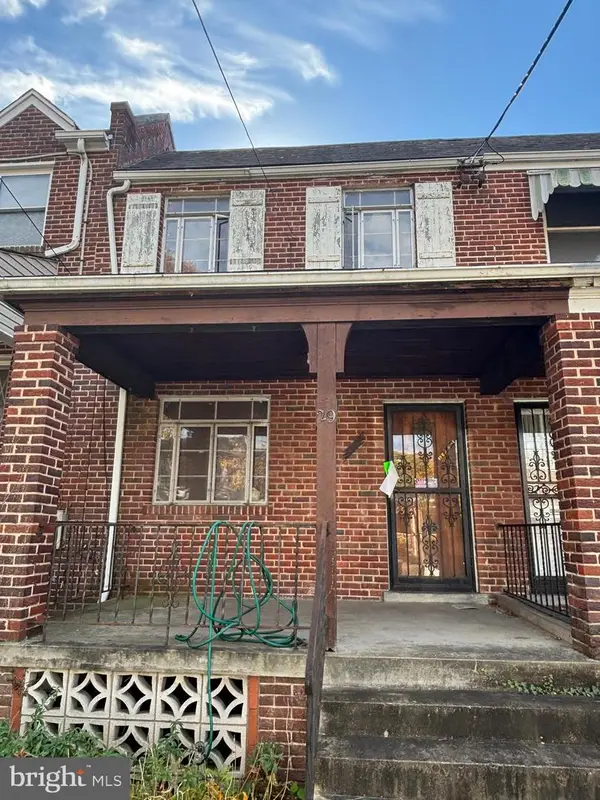 $299,900Active3 beds 2 baths1,452 sq. ft.
$299,900Active3 beds 2 baths1,452 sq. ft.29 Buchanan St Ne, WASHINGTON, DC 20011
MLS# DCDC2230654Listed by: LUXMANOR REAL ESTATE, INC - New
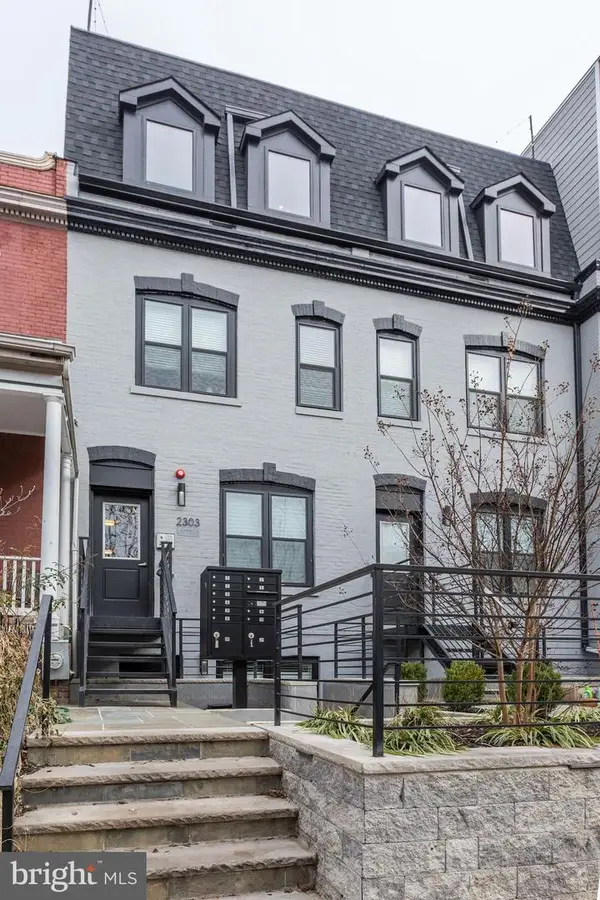 $999,900Active2 beds 2 baths988 sq. ft.
$999,900Active2 beds 2 baths988 sq. ft.2303 Ontario Rd Nw #7, WASHINGTON, DC 20009
MLS# DCDC2229630Listed by: COMPASS
