911 Kennedy St Nw #1, Washington, DC 20011
Local realty services provided by:Better Homes and Gardens Real Estate Murphy & Co.
Listed by: nicole a. moreno
Office: northrop realty
MLS#:DCDC2234740
Source:BRIGHTMLS
Price summary
- Price:$365,000
- Price per sq. ft.:$380.21
About this home
Seller is open to considering buyer concessions with an acceptable offer! Discover unbeatable value and convenience at 911 Kennedy St NW. This updated 2-bedroom condo offers a spacious open-concept layout with a modern kitchen, stainless steel appliances, quartz counters, a spacious breakfast bar ideal for everyday living or entertaining, and large windows fill the living area with natural light, creating a bright and inviting space.
The condo features two generously sized bedrooms, each with their own private bathrooms, an in-unit laundry, and low condo fees—ideal for buyers seeking affordability without compromising location. Water, sewer, and trash are all included in the condo fee for a truly low-maintenance experience.
Perfectly situated, you’ll love being able to walk to neighborhood restaurants, cafés, and small businesses that bring this community to life. Commuters will enjoy quick access to the Georgia Ave–Petworth Metro, Fort Totten Metro, and several major bus routes, plus easy connections to Takoma, Petworth, and downtown DC.
If you’re looking for style, convenience, and an urban lifestyle with everything at your doorstep—this is the one. Bring all offers!
Contact an agent
Home facts
- Year built:2007
- Listing ID #:DCDC2234740
- Added:92 day(s) ago
- Updated:January 11, 2026 at 02:42 PM
Rooms and interior
- Bedrooms:2
- Total bathrooms:3
- Full bathrooms:2
- Half bathrooms:1
- Living area:960 sq. ft.
Heating and cooling
- Cooling:Central A/C
- Heating:Electric, Heat Pump(s)
Structure and exterior
- Year built:2007
- Building area:960 sq. ft.
Schools
- High school:ROOSEVELT HIGH SCHOOL AT MACFARLAND
- Middle school:MACFARLAND
- Elementary school:TRUESDELL
Utilities
- Water:Public
- Sewer:Public Septic
Finances and disclosures
- Price:$365,000
- Price per sq. ft.:$380.21
- Tax amount:$2,984 (2024)
New listings near 911 Kennedy St Nw #1
- Coming SoonOpen Sat, 11am to 1pm
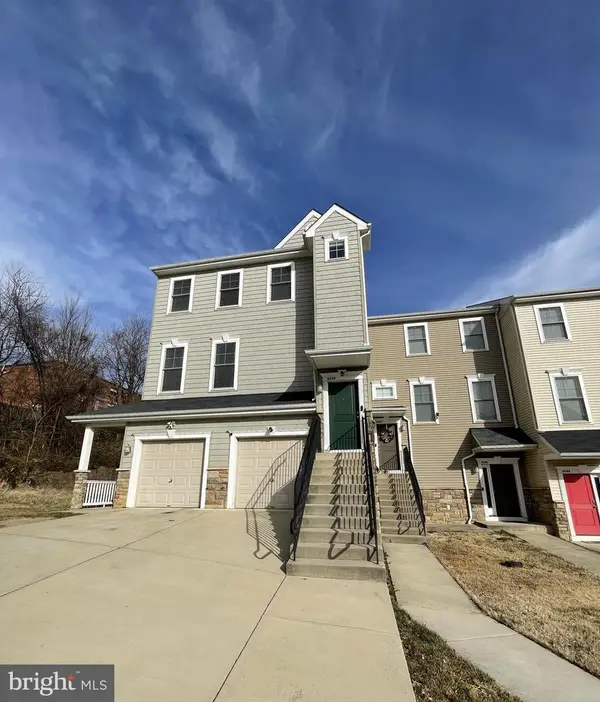 $519,900Coming Soon3 beds 3 baths
$519,900Coming Soon3 beds 3 baths412 Woodcrest Dr Se #412b, WASHINGTON, DC 20032
MLS# DCDC2240882Listed by: EXP REALTY, LLC - Coming Soon
 $580,000Coming Soon1 beds 1 baths
$580,000Coming Soon1 beds 1 baths1237 W St Nw #e, WASHINGTON, DC 20009
MLS# DCDC2240848Listed by: LOGAN SKYE REALTY - New
 $2,999,000Active3 beds 3 baths3,200 sq. ft.
$2,999,000Active3 beds 3 baths3,200 sq. ft.2029 Connecticut Ave Nw #54, WASHINGTON, DC 20008
MLS# DCDC2228418Listed by: COLDWELL BANKER REALTY - WASHINGTON - New
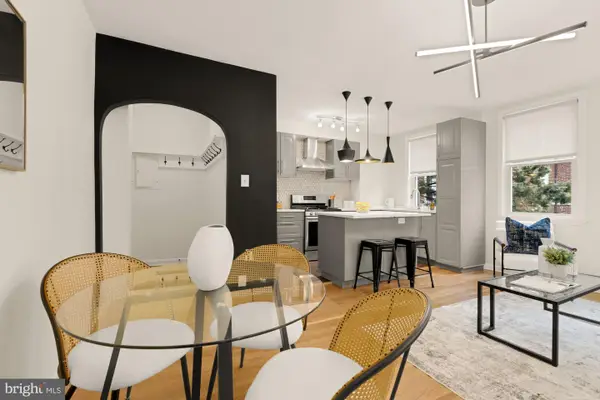 $349,000Active1 beds 1 baths700 sq. ft.
$349,000Active1 beds 1 baths700 sq. ft.2801 Adams Mill Rd Nw #210, WASHINGTON, DC 20009
MLS# DCDC2240872Listed by: COMPASS - Coming Soon
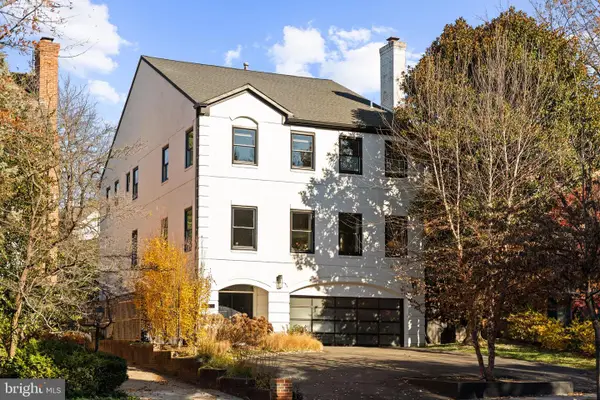 $3,125,000Coming Soon6 beds 6 baths
$3,125,000Coming Soon6 beds 6 baths4725 Massachusetts Ave Nw, WASHINGTON, DC 20016
MLS# DCDC2240678Listed by: TTR SOTHEBY'S INTERNATIONAL REALTY - Coming Soon
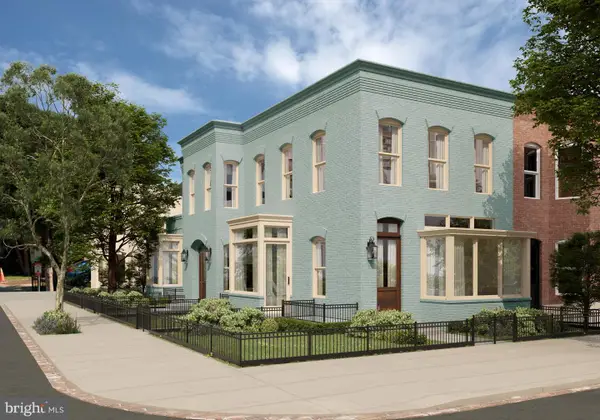 $880,000Coming Soon2 beds 2 baths
$880,000Coming Soon2 beds 2 baths1237 W St Nw #d, WASHINGTON, DC 20009
MLS# DCDC2240842Listed by: LOGAN SKYE REALTY - New
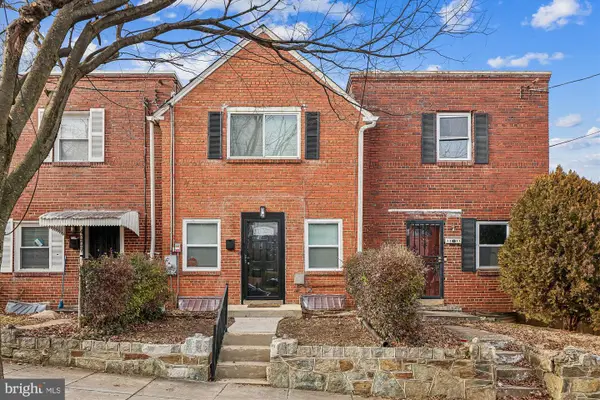 $360,000Active2 beds 2 baths1,186 sq. ft.
$360,000Active2 beds 2 baths1,186 sq. ft.4007 1st St Sw, WASHINGTON, DC 20032
MLS# DCDC2240832Listed by: COLDWELL BANKER REALTY - WASHINGTON - New
 $849,000Active1 beds 2 baths1,104 sq. ft.
$849,000Active1 beds 2 baths1,104 sq. ft.1155 23rd St Nw #6h, WASHINGTON, DC 20037
MLS# DCDC2240826Listed by: COMPASS - New
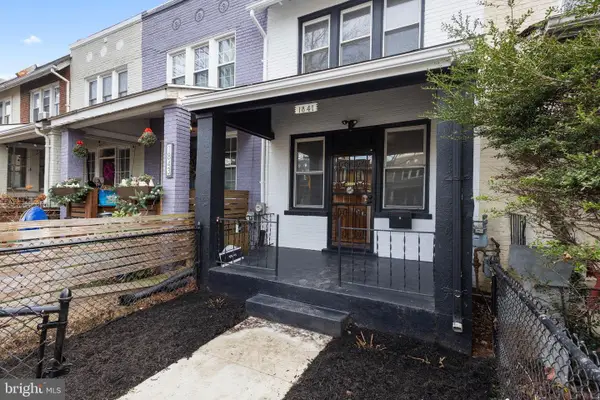 $359,000Active2 beds 2 baths840 sq. ft.
$359,000Active2 beds 2 baths840 sq. ft.1841 L St Ne, WASHINGTON, DC 20002
MLS# DCDC2240732Listed by: RE/MAX ALLEGIANCE - Open Sun, 1 to 4pmNew
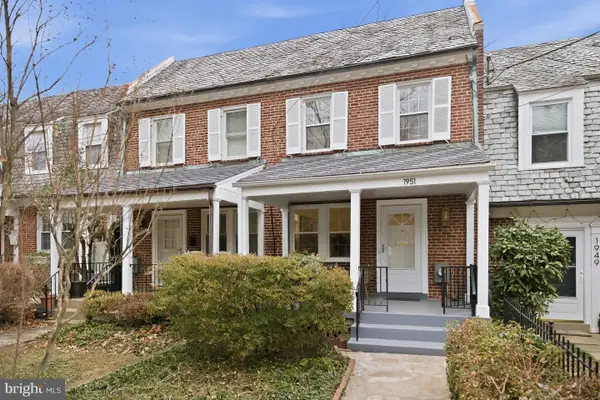 $1,350,000Active3 beds 2 baths1,710 sq. ft.
$1,350,000Active3 beds 2 baths1,710 sq. ft.1951 39th St Nw, WASHINGTON, DC 20007
MLS# DCDC2235532Listed by: WASHINGTON FINE PROPERTIES, LLC
