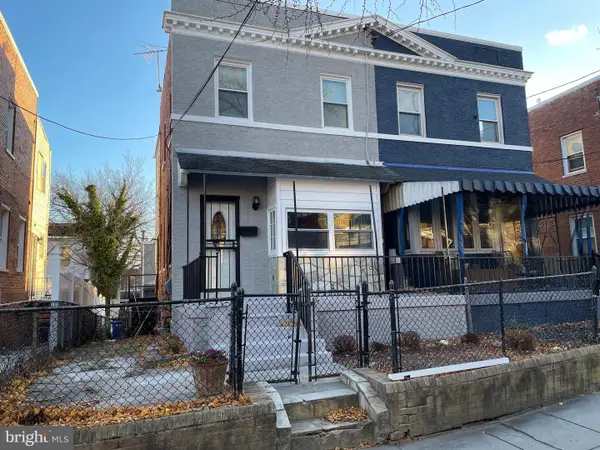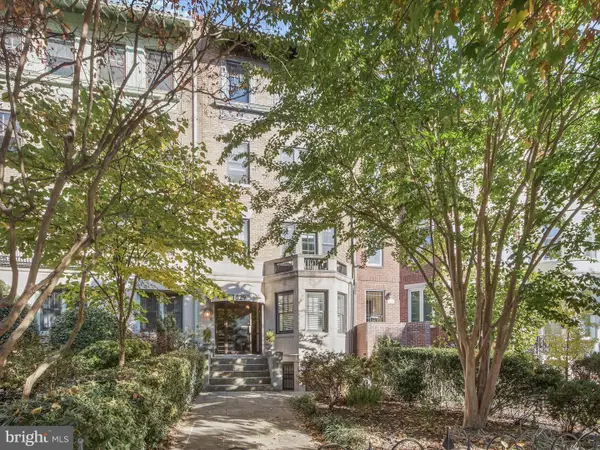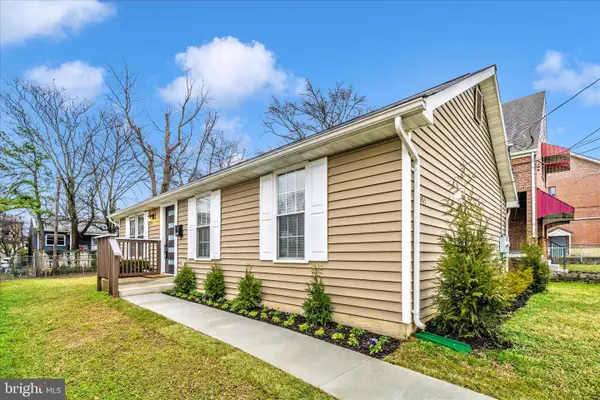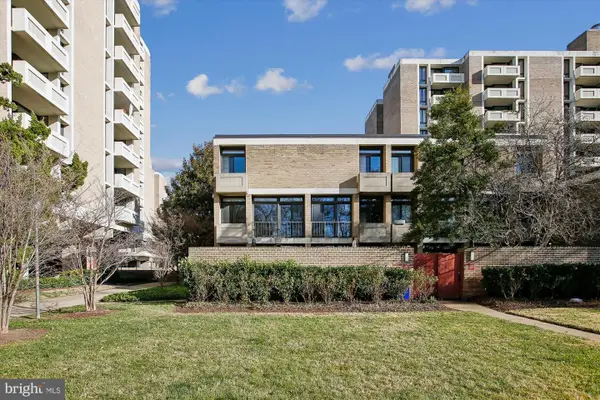915 E St Nw #412, Washington, DC 20004
Local realty services provided by:Better Homes and Gardens Real Estate Maturo
915 E St Nw #412,Washington, DC 20004
$365,000
- 1 Beds
- 1 Baths
- 651 sq. ft.
- Condominium
- Active
Listed by: anshul palli
Office: realty one group capital
MLS#:DCDC2205732
Source:BRIGHTMLS
Price summary
- Price:$365,000
- Price per sq. ft.:$560.68
About this home
Experience luxury urban living at its finest in Penn Quarter with this stunning 1 bedroom, 1 bathroom condo. Step inside to discover a modern space flooded with natural light, thanks to bay windows that highlight the open living concept. The kitchen boasts top-of-the-line stainless steel appliances, elegant granite countertops, maple cabinetry, and sleek track lighting. The cozy bedroom has plush carpeting and a spacious walk-in closet for ample storage. Enjoy the convenience of Google Nest control accessible from your phone, ensuring comfort and security. With a smart lock, you'll never have to worry about forgetting your keys again. Located just steps away from the metro and iconic landmarks such as the Smithsonian, the White House, and the National Gallery of Art, immerse yourself in the rich history and culture that Washington D.C. has to offer. Amenities in this sought-after building include a fully equipped fitness room, inviting lounge area, tranquil courtyard, and a large rooftop deck offering panoramic views of the city skyline.
Don't miss this opportunity to make this condo your new home. Schedule your showing today!
Contact an agent
Home facts
- Year built:2006
- Listing ID #:DCDC2205732
- Added:201 day(s) ago
- Updated:December 31, 2025 at 02:47 PM
Rooms and interior
- Bedrooms:1
- Total bathrooms:1
- Full bathrooms:1
- Living area:651 sq. ft.
Heating and cooling
- Cooling:Central A/C
- Heating:Central, Electric
Structure and exterior
- Year built:2006
- Building area:651 sq. ft.
Utilities
- Water:Public
- Sewer:Public Sewer
Finances and disclosures
- Price:$365,000
- Price per sq. ft.:$560.68
- Tax amount:$2,670 (2022)
New listings near 915 E St Nw #412
- New
 $605,000Active3 beds 2 baths1,490 sq. ft.
$605,000Active3 beds 2 baths1,490 sq. ft.530 Somerset Pl Nw, WASHINGTON, DC 20011
MLS# DCDC2235042Listed by: IVAN BROWN REALTY, INC. - Coming SoonOpen Sat, 12 to 2pm
 $1,450,000Coming Soon3 beds 3 baths
$1,450,000Coming Soon3 beds 3 baths1238 Eton Ct Nw #t17, WASHINGTON, DC 20007
MLS# DCDC2235480Listed by: WASHINGTON FINE PROPERTIES, LLC - New
 $699,000Active2 beds 2 baths1,457 sq. ft.
$699,000Active2 beds 2 baths1,457 sq. ft.1829 16th St Nw #4, WASHINGTON, DC 20009
MLS# DCDC2239172Listed by: EXP REALTY, LLC - New
 $79,999Active2 beds 1 baths787 sq. ft.
$79,999Active2 beds 1 baths787 sq. ft.510 Ridge Rd Se #102, WASHINGTON, DC 20019
MLS# DCDC2239176Listed by: EQUILIBRIUM REALTY, LLC - New
 $415,000Active3 beds 2 baths1,025 sq. ft.
$415,000Active3 beds 2 baths1,025 sq. ft.1015 48th Pl Ne, WASHINGTON, DC 20019
MLS# DCDC2235356Listed by: KELLER WILLIAMS PREFERRED PROPERTIES - New
 $259,900Active2 beds 3 baths1,120 sq. ft.
$259,900Active2 beds 3 baths1,120 sq. ft.1609 Gales St Ne, WASHINGTON, DC 20002
MLS# DCDC2235596Listed by: LONG & FOSTER REAL ESTATE, INC. - New
 $64,999Active1 beds 1 baths624 sq. ft.
$64,999Active1 beds 1 baths624 sq. ft.428 Ridge Rd Se #205, WASHINGTON, DC 20019
MLS# DCDC2239078Listed by: EQUILIBRIUM REALTY, LLC - Coming Soon
 $985,000Coming Soon2 beds 3 baths
$985,000Coming Soon2 beds 3 baths431 N St Sw, WASHINGTON, DC 20024
MLS# DCDC2234466Listed by: KELLER WILLIAMS CAPITAL PROPERTIES - New
 $624,900Active4 beds -- baths3,360 sq. ft.
$624,900Active4 beds -- baths3,360 sq. ft.1620 17th Pl Se, WASHINGTON, DC 20020
MLS# DCDC2230944Listed by: EXP REALTY, LLC - New
 $995,000Active2 beds 2 baths1,381 sq. ft.
$995,000Active2 beds 2 baths1,381 sq. ft.700 New Hampshire Ave Nw #519, WASHINGTON, DC 20037
MLS# DCDC2234472Listed by: WINSTON REAL ESTATE, INC.
