919 12th St Ne #a301, Washington, DC 20002
Local realty services provided by:Better Homes and Gardens Real Estate Community Realty
919 12th St Ne #a301,Washington, DC 20002
$417,000
- 1 Beds
- 1 Baths
- 712 sq. ft.
- Condominium
- Active
Listed by: goran maric, lex lianos
Office: compass
MLS#:DCDC2220618
Source:BRIGHTMLS
Price summary
- Price:$417,000
- Price per sq. ft.:$585.67
About this home
✨ Special Incentive: The seller is offering to pay one point toward the buyer’s interest rate, helping reduce monthly payments and making ownership even more attainable.
Experience boutique city living at Off Twelfth Condominiums, just steps from the vibrant H Street Corridor.
This stunning 1-bedroom, 1-bath corner home is flooded with natural light from its expansive picture windows, creating an airy, inviting atmosphere throughout. The open layout is anchored by wide-plank oak hardwood floors, custom Beaumont cabinetry, quartz countertops, herringbone backsplash, and GE stainless steel appliances.
The oversized modern bathroom is a true retreat, offering sleek finishes and ample space. Additional highlights include smart closet systems, recessed lighting, keyless entry, and in-unit washer/dryer.
Building amenities feature bike storage, green roof access, nine available parking spaces, and security monitored by DataWatch Systems with controlled entry and elevator access.
With its unbeatable light, stylish finishes, and prime H Street location, this home is the perfect mix of comfort and convenience in one of DC’s most dynamic neighborhoods.
Contact an agent
Home facts
- Year built:2024
- Listing ID #:DCDC2220618
- Added:97 day(s) ago
- Updated:December 10, 2025 at 02:38 PM
Rooms and interior
- Bedrooms:1
- Total bathrooms:1
- Full bathrooms:1
- Living area:712 sq. ft.
Heating and cooling
- Cooling:Central A/C
- Heating:Central, Electric
Structure and exterior
- Year built:2024
- Building area:712 sq. ft.
Utilities
- Water:Public
- Sewer:Public Septic, Public Sewer
Finances and disclosures
- Price:$417,000
- Price per sq. ft.:$585.67
- Tax amount:$2,827 (2024)
New listings near 919 12th St Ne #a301
- Coming SoonOpen Sat, 12 to 2pm
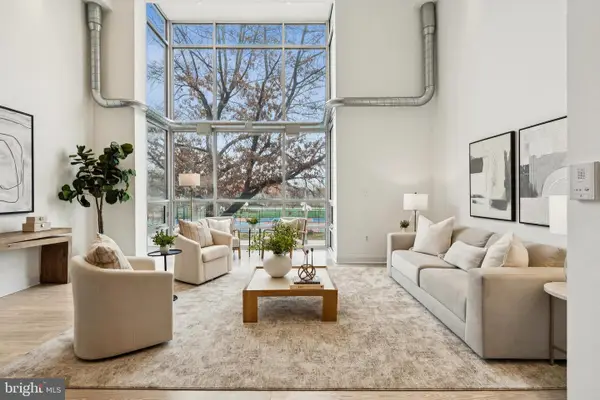 $775,000Coming Soon2 beds 2 baths
$775,000Coming Soon2 beds 2 baths1610 11th St Nw #3b, WASHINGTON, DC 20001
MLS# DCDC2229788Listed by: RLAH @PROPERTIES - Coming SoonOpen Sun, 1 to 3pm
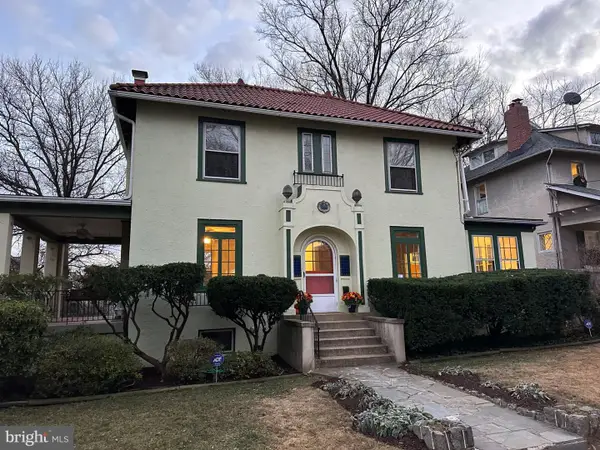 $1,199,000Coming Soon4 beds 5 baths
$1,199,000Coming Soon4 beds 5 baths3206 Morrison St Nw, WASHINGTON, DC 20015
MLS# DCDC2234406Listed by: WASHINGTON FINE PROPERTIES, LLC - New
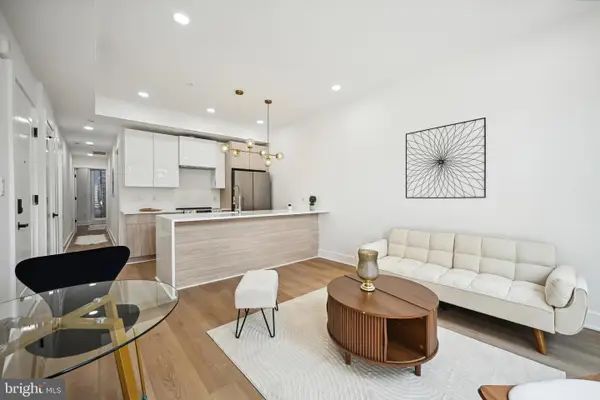 $359,900Active2 beds 2 baths800 sq. ft.
$359,900Active2 beds 2 baths800 sq. ft.1372 Bryant St Ne #2a, WASHINGTON, DC 20018
MLS# DCDC2234624Listed by: SAMSON PROPERTIES - New
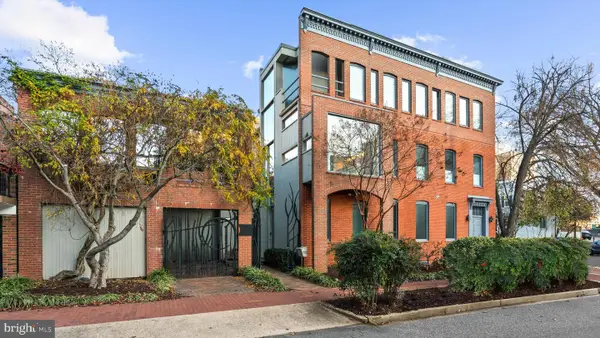 $2,200,000Active2 beds 3 baths2,904 sq. ft.
$2,200,000Active2 beds 3 baths2,904 sq. ft.901 26th St Nw, WASHINGTON, DC 20037
MLS# DCDC2234614Listed by: TTR SOTHEBY'S INTERNATIONAL REALTY - New
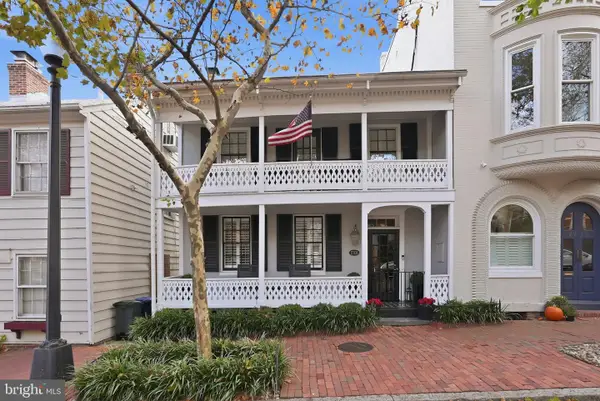 $2,995,000Active3 beds 4 baths3,123 sq. ft.
$2,995,000Active3 beds 4 baths3,123 sq. ft.2708 P St Nw, WASHINGTON, DC 20007
MLS# DCDC2233514Listed by: WASHINGTON FINE PROPERTIES, LLC - Coming Soon
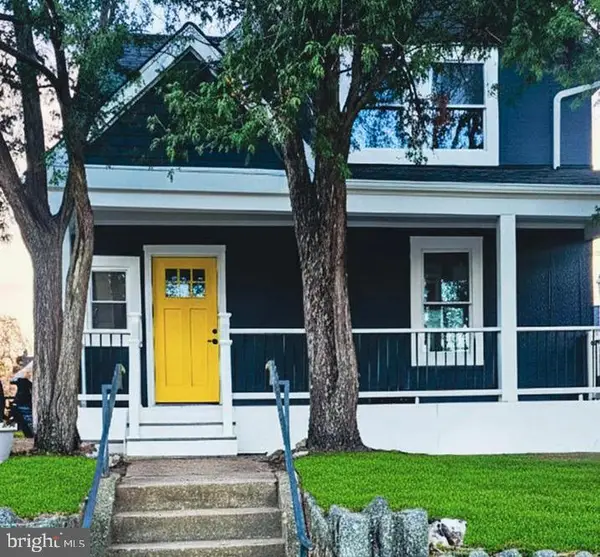 $899,999Coming Soon5 beds 2 baths
$899,999Coming Soon5 beds 2 baths907 Lawrence St Ne, WASHINGTON, DC 20017
MLS# DCDC2234018Listed by: KELLER WILLIAMS CAPITAL PROPERTIES - New
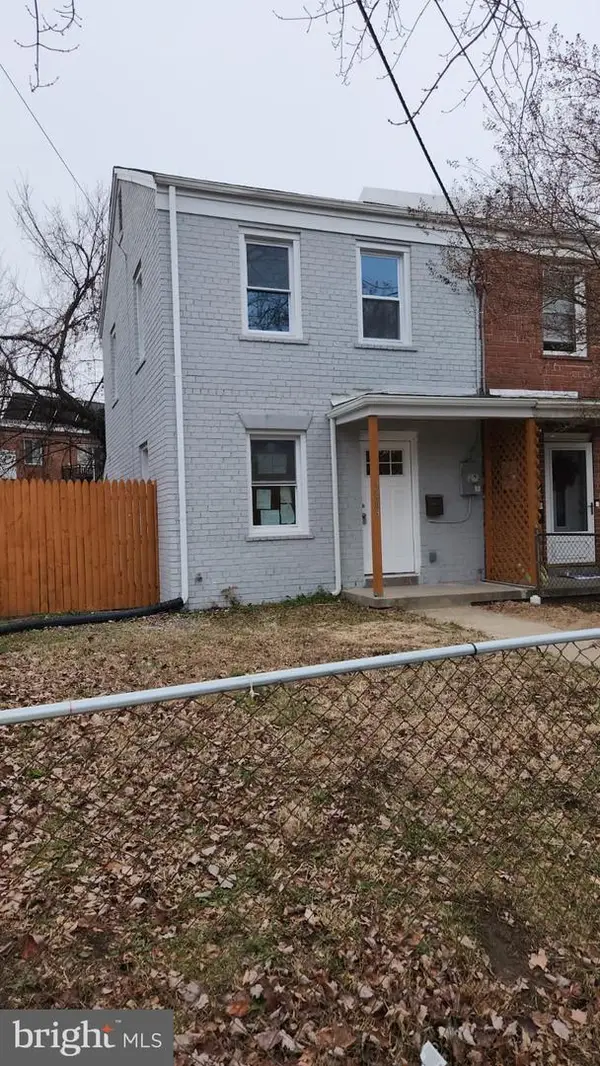 $329,000Active2 beds 1 baths850 sq. ft.
$329,000Active2 beds 1 baths850 sq. ft.4803 Bass Pl Se, WASHINGTON, DC 20019
MLS# DCDC2234178Listed by: COTTAGE STREET REALTY LLC - Coming Soon
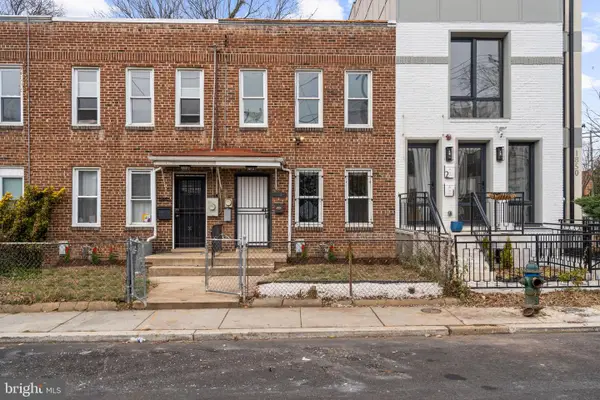 $449,900Coming Soon3 beds 2 baths
$449,900Coming Soon3 beds 2 baths1848 Capitol Ave Ne, WASHINGTON, DC 20002
MLS# DCDC2234288Listed by: COLDWELL BANKER REALTY - WASHINGTON - New
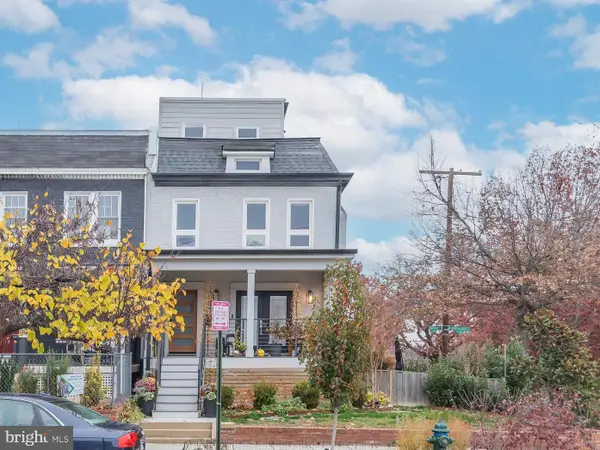 $550,000Active3 beds 3 baths1,201 sq. ft.
$550,000Active3 beds 3 baths1,201 sq. ft.501 Longfellow St Nw #b, WASHINGTON, DC 20011
MLS# DCDC2234450Listed by: COMPASS - Open Sun, 1 to 4pmNew
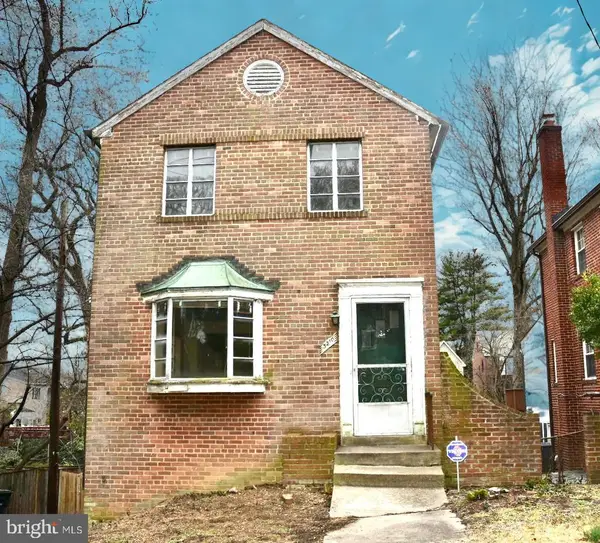 $775,000Active3 beds 2 baths1,216 sq. ft.
$775,000Active3 beds 2 baths1,216 sq. ft.3210 Quesada St Nw, WASHINGTON, DC 20015
MLS# DCDC2233854Listed by: TTR SOTHEBY'S INTERNATIONAL REALTY
