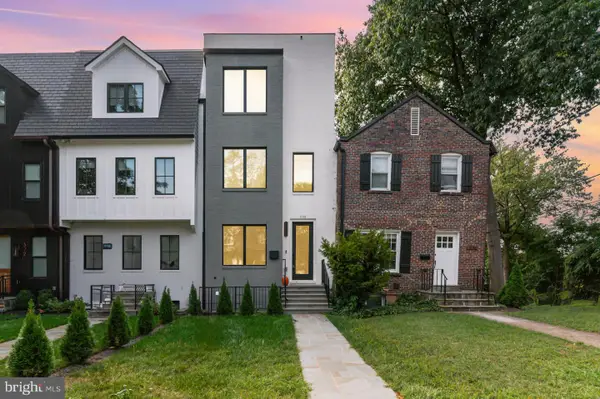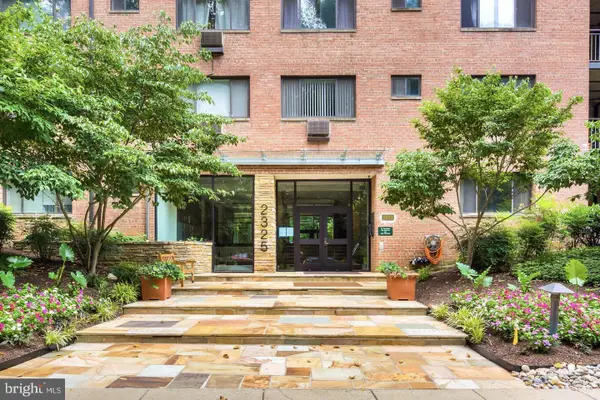920 I St Nw #504-505, Washington, DC 20001
Local realty services provided by:Better Homes and Gardens Real Estate Valley Partners
920 I St Nw #504-505,Washington, DC 20001
$1,585,000
- 2 Beds
- 4 Baths
- 1,807 sq. ft.
- Condominium
- Active
Listed by:diego alejandro pinto cabrera
Office:samson properties
MLS#:DCDC2226164
Source:BRIGHTMLS
Price summary
- Price:$1,585,000
- Price per sq. ft.:$877.14
About this home
Sophisticated Urban Living at The Residences at CityCenter DC
Professionally reimagined and upgraded for contemporary living, this exceptional 1,807 sq. ft. two-bedroom residence overlooks the serene courtyard of one of downtown Washington, DC’s most prestigious addresses — The Residences at CityCenter.
Expansive floor-to-ceiling windows bathe every room — including both bedrooms, the living room, and the family room — in natural sunlight, while framing picturesque views of lush greenery below. Among the largest two-bedroom floor plans in the building, this home offers a rare combination of space, design, and value — all competitively priced in DC’s most coveted condominium community.
Distinctive Features & Layout
Two generously sized bedrooms, each with walk-in closets and en-suite full baths
A private den/home office with its own separate entrance and half bath — perfect for quiet, undisturbed remote work
An additional guest half bath, thoughtfully designed to maintain privacy for bedroom areas
Separate family and living rooms, both overlooking the charming courtyard lined with DC’s finest boutiques and restaurants
High-end Italian custom cabinetry throughout, providing elegant and ample storage
Created by combining two one-bedroom residences, this home offers unmatched “two-for-one” advantages — including:
Two refrigerators
Two dishwashers
Two pantries
Two half baths
This configuration ensures maximum comfort, convenience, and privacy — a feature unique to this residence within the entire building.
To complete the package, the apartment includes two premium parking spaces (one directly adjacent to the level 4 elevator and another nearby) and two storage units.
Move-In Ready Luxury
Available fully furnished (optional), the home features curated décor and furnishings from BoConcept, Calligaris, and CB2, along with LED lighting upgrades and custom wall panels. Simply bring your suitcase — the apartment is ready for immediate occupancy, down to the wall art.
Amenities & Lifestyle
Residents enjoy access to an array of luxury amenities including:
24-hour concierge service
Fitness center
Conference and meeting rooms
Wine bar and event lounge
Access to the pool and lounge in the adjacent CityCenter complex
Perfectly located in the heart of downtown DC, The Residences at CityCenter offers effortless access to world-class shopping, fine dining, Metro stations, the National Mall, and the White House. The beautifully landscaped courtyard — a vibrant venue for events and gatherings — creates a welcoming urban oasis and a hub for community life.
Designed by the internationally acclaimed firm Foster + Partners, The Residences at CityCenter stands as an architectural icon of modern luxury living in Washington, DC.
Contact an agent
Home facts
- Year built:2013
- Listing ID #:DCDC2226164
- Added:1 day(s) ago
- Updated:October 08, 2025 at 05:35 AM
Rooms and interior
- Bedrooms:2
- Total bathrooms:4
- Full bathrooms:2
- Half bathrooms:2
- Living area:1,807 sq. ft.
Heating and cooling
- Cooling:Central A/C
- Heating:Forced Air, Natural Gas
Structure and exterior
- Year built:2013
- Building area:1,807 sq. ft.
Schools
- High school:CARDOZO EDUCATION CAMPUS
- Middle school:JEFFERSON MIDDLE SCHOOL ACADEMY
- Elementary school:THOMSON
Utilities
- Water:Public
- Sewer:Public Sewer
Finances and disclosures
- Price:$1,585,000
- Price per sq. ft.:$877.14
- Tax amount:$6,796 (2025)
New listings near 920 I St Nw #504-505
- New
 $280,000Active2 beds 1 baths816 sq. ft.
$280,000Active2 beds 1 baths816 sq. ft.3424 24th St Se, WASHINGTON, DC 20020
MLS# DCDC2226278Listed by: KELLER WILLIAMS CAPITAL PROPERTIES - New
 $579,900Active2 beds 2 baths1,126 sq. ft.
$579,900Active2 beds 2 baths1,126 sq. ft.1625 Eckington Pl Ne #508, WASHINGTON, DC 20002
MLS# DCDC2226376Listed by: MCWILLIAMS/BALLARD INC. - New
 $549,900Active2 beds 2 baths939 sq. ft.
$549,900Active2 beds 2 baths939 sq. ft.1625 Eckington Pl Ne #312, WASHINGTON, DC 20002
MLS# DCDC2226380Listed by: MCWILLIAMS/BALLARD INC. - New
 $300,000Active1 beds 1 baths797 sq. ft.
$300,000Active1 beds 1 baths797 sq. ft.2939 Van Ness St Nw #418, WASHINGTON, DC 20008
MLS# DCDC2224772Listed by: KELLER WILLIAMS CAPITAL PROPERTIES - New
 $1,300,000Active4 beds 3 baths1,488 sq. ft.
$1,300,000Active4 beds 3 baths1,488 sq. ft.1507 Marion St Nw, WASHINGTON, DC 20001
MLS# DCDC2224926Listed by: GENIH PROPERTIES & INTERIORS - Open Wed, 11am to 12:30pm
 $1,350,000Pending6 beds 5 baths3,900 sq. ft.
$1,350,000Pending6 beds 5 baths3,900 sq. ft.3724 S S St Nw, WASHINGTON, DC 20007
MLS# DCDC2226182Listed by: CENTURY 21 NEW MILLENNIUM - Open Sat, 1 to 3pmNew
 $950,000Active1 beds 2 baths791 sq. ft.
$950,000Active1 beds 2 baths791 sq. ft.525 Water St Sw #404, WASHINGTON, DC 20024
MLS# DCDC2226248Listed by: WASHINGTON STREET REALTY LLC - Open Sun, 1 to 4pmNew
 $3,149,900Active6 beds 8 baths6,500 sq. ft.
$3,149,900Active6 beds 8 baths6,500 sq. ft.2850 Arizona Ter Nw, WASHINGTON, DC 20016
MLS# DCDC2226348Listed by: RE/MAX REALTY SERVICES - Coming SoonOpen Sat, 1 to 3pm
 $1,595,000Coming Soon3 beds 4 baths
$1,595,000Coming Soon3 beds 4 baths3762 Benton St Nw, WASHINGTON, DC 20007
MLS# DCDC2226124Listed by: COMPASS - Coming Soon
 $258,000Coming Soon1 beds 1 baths
$258,000Coming Soon1 beds 1 baths2325 42nd St Nw #420, WASHINGTON, DC 20007
MLS# DCDC2226312Listed by: THE AGENCY DC
