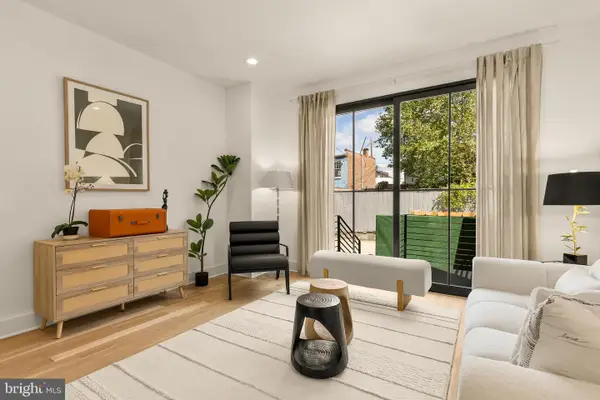923 V St Nw #602, Washington, DC 20001
Local realty services provided by:Better Homes and Gardens Real Estate Premier
923 V St Nw #602,Washington, DC 20001
$1,255,000
- 2 Beds
- 3 Baths
- 1,782 sq. ft.
- Condominium
- Active
Listed by: christopher craddock, anthony hunt
Office: exp realty, llc.
MLS#:DCDC2198596
Source:BRIGHTMLS
Price summary
- Price:$1,255,000
- Price per sq. ft.:$704.26
About this home
Discover refined, modern living in Unit 602 at the Aperture—a striking two-level penthouse residence in one of D.C.’s most exclusive boutique buildings, with just 19 units in total. This expansive 2-bedroom + den, 2.5-bath home is the largest in the building, offering sophisticated interiors, soaring ceilings, and not one—but two private rooftop terraces that elevate everyday living. With 10-foot ceilings, hardwood floors throughout, and sleek, contemporary finishes, this home offers a stylish backdrop for both relaxation and entertaining. The open-concept kitchen is appointed with Bosch appliances, a gas cooktop, stone countertops, and a generous island—perfect for hosting or casual dining. The versatile floor plan features a spacious den that can function as a third bedroom, office, library, or fitness space—the possibilities are endless. The primary suite is a private retreat with a large walk-in closet and a luxurious en suite bath showcasing a dual vanity and walk-in shower with high-end finishes. What truly sets Unit 602 apart are its two distinct rooftop terraces—perfect for entertaining guests, enjoying outdoor dining, or simply unwinding with a good book under the stars. These peaceful outdoor spaces bring an elevated sense of calm and exclusivity in the heart of the city. Just one block from Whole Foods and the U Street Metro Station (Green & Yellow lines), this penthouse offers convenience without compromise. Parking is available for purchase. Unit 602 is where space, style, and serenity converge—a rare opportunity to own a signature home in the sky with unmatched indoor-outdoor flow.
Contact an agent
Home facts
- Year built:2022
- Listing ID #:DCDC2198596
- Added:193 day(s) ago
- Updated:November 15, 2025 at 12:19 AM
Rooms and interior
- Bedrooms:2
- Total bathrooms:3
- Full bathrooms:2
- Half bathrooms:1
- Living area:1,782 sq. ft.
Heating and cooling
- Cooling:Central A/C
- Heating:Central, Electric
Structure and exterior
- Year built:2022
- Building area:1,782 sq. ft.
Schools
- High school:BENJAMIN BANNEKER ACADEMY
- Middle school:HART
- Elementary school:GARRISON
Utilities
- Water:Public
- Sewer:Public Sewer
Finances and disclosures
- Price:$1,255,000
- Price per sq. ft.:$704.26
- Tax amount:$7,160 (2024)
New listings near 923 V St Nw #602
- Open Sat, 1 to 4pm
 $364,000Active1 beds 1 baths646 sq. ft.
$364,000Active1 beds 1 baths646 sq. ft.1417 Chapin St Nw #404/504, WASHINGTON, DC 20009
MLS# DCDC2198904Listed by: RE/MAX GATEWAY, LLC - Open Sun, 1 to 4pmNew
 $595,000Active4 beds 2 baths1,780 sq. ft.
$595,000Active4 beds 2 baths1,780 sq. ft.31 Mcdonald Pl Ne, WASHINGTON, DC 20011
MLS# DCDC2210934Listed by: COMPASS - Open Sat, 1 to 3pmNew
 $1,445,000Active6 beds 4 baths3,525 sq. ft.
$1,445,000Active6 beds 4 baths3,525 sq. ft.4432 Q St Nw, WASHINGTON, DC 20007
MLS# DCDC2213394Listed by: COMPASS - Open Sat, 11am to 1pmNew
 $437,000Active1 beds 1 baths835 sq. ft.
$437,000Active1 beds 1 baths835 sq. ft.3100 Connecticut Ave Nw #145, WASHINGTON, DC 20008
MLS# DCDC2214322Listed by: COMPASS - Open Sun, 1 to 3pm
 $1,539,000Active4 beds 4 baths2,380 sq. ft.
$1,539,000Active4 beds 4 baths2,380 sq. ft.1205 10th St Nw #2, WASHINGTON, DC 20001
MLS# DCDC2222208Listed by: COMPASS - Open Sun, 1 to 3pmNew
 $385,000Active1 beds 1 baths735 sq. ft.
$385,000Active1 beds 1 baths735 sq. ft.560 N St Sw #n503, WASHINGTON, DC 20024
MLS# DCDC2222372Listed by: KW METRO CENTER - New
 $470,000Active1 beds 1 baths949 sq. ft.
$470,000Active1 beds 1 baths949 sq. ft.800 4th St Sw #n801, WASHINGTON, DC 20024
MLS# DCDC2223582Listed by: SAMSON PROPERTIES - Open Sat, 1 to 3pmNew
 $550,000Active2 beds 2 baths1,720 sq. ft.
$550,000Active2 beds 2 baths1,720 sq. ft.424 23rd Pl Ne, WASHINGTON, DC 20002
MLS# DCDC2224234Listed by: KELLER WILLIAMS CAPITAL PROPERTIES - New
 $550,000Active2 beds 2 baths1,029 sq. ft.
$550,000Active2 beds 2 baths1,029 sq. ft.1025 1st St Se #310, WASHINGTON, DC 20003
MLS# DCDC2226636Listed by: REAL BROKER, LLC - Open Sat, 1 to 4pmNew
 $1,650,000Active5 beds 7 baths3,064 sq. ft.
$1,650,000Active5 beds 7 baths3,064 sq. ft.951 Shepherd St Nw, WASHINGTON, DC 20011
MLS# DCDC2227468Listed by: WEICHERT, REALTORS
