925 Decatur St Nw, Washington, DC 20011
Local realty services provided by:Better Homes and Gardens Real Estate Community Realty
925 Decatur St Nw,Washington, DC 20011
$775,000
- 4 Beds
- 4 Baths
- 1,899 sq. ft.
- Townhouse
- Active
Listed by: kristina s walker, cole kelly
Office: kw united
MLS#:DCDC2214290
Source:BRIGHTMLS
Price summary
- Price:$775,000
- Price per sq. ft.:$408.11
About this home
This fully renovated, design-forward 4-bedroom, 3.5-bath rowhome offering historic charm and modern luxury in a location offering all the amenities of great city living! The vibe begins with a welcoming full front porch with room for seating and continues as you step inside onto the gleaming hardwood floors. Fully renovated with modern systems, here you will find an open concept living and dining room with upgraded moldings including coffered ceilings and picture-frame accents, recessed lighting, and a convenient powder room. The state-of-the-art kitchen is a showstopper with granite countertops, stainless steel appliances including a new induction cooktop oven, and a large breakfast bar perfect for casual dining or hosting friends before a night out. Upstairs, there are three bedrooms including the primary suite with a walk-in closet and updated bathrooms. The lower level is fully finished with a full bath, bedroom, and private walkout making it ideal for an au pair or guest space. Outside, a deck off the kitchen is great for grilling or relaxing and roll-up doors provide parking for three cars on new, eco-friendly permeable pavers. From here, you’re minutes from the Georgia Ave–Petworth Metro, putting downtown DC, Capitol Hill, and Union Station within easy reach. Stroll to coffee shops, neighborhood breweries, and local favorites like Timber Pizza and Cinder BBQ. Grocery runs are a breeze with Yes! Organic Market and Safeway nearby, while weekend browsing at Upshur Street’s boutiques and bookstores is right around the corner. Rock Creek Park’s trails and green spaces are just a short bike ride away when you need a break from the buzz, welcome home!
Contact an agent
Home facts
- Year built:1924
- Listing ID #:DCDC2214290
- Added:188 day(s) ago
- Updated:February 11, 2026 at 02:38 PM
Rooms and interior
- Bedrooms:4
- Total bathrooms:4
- Full bathrooms:3
- Half bathrooms:1
- Living area:1,899 sq. ft.
Heating and cooling
- Cooling:Central A/C
- Heating:Forced Air, Natural Gas
Structure and exterior
- Year built:1924
- Building area:1,899 sq. ft.
- Lot area:0.04 Acres
Schools
- High school:THEODORE ROOSEVELT
- Middle school:MACFARLAND
- Elementary school:JOHN LEWIS
Utilities
- Water:Public
- Sewer:Public Sewer
Finances and disclosures
- Price:$775,000
- Price per sq. ft.:$408.11
- Tax amount:$6,761 (2024)
New listings near 925 Decatur St Nw
- New
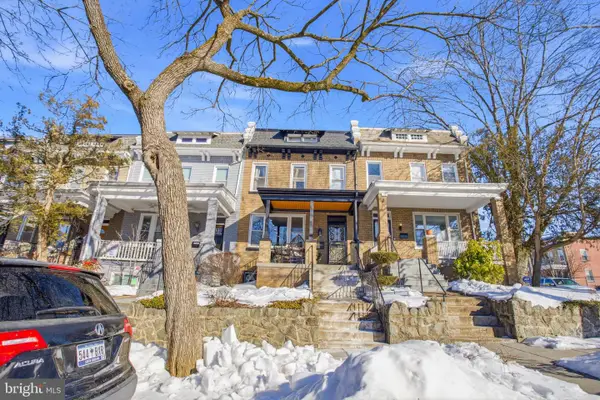 $899,900Active3 beds 4 baths1,606 sq. ft.
$899,900Active3 beds 4 baths1,606 sq. ft.4903 9th St Nw, WASHINGTON, DC 20011
MLS# DCDC2245088Listed by: COMPASS - Coming Soon
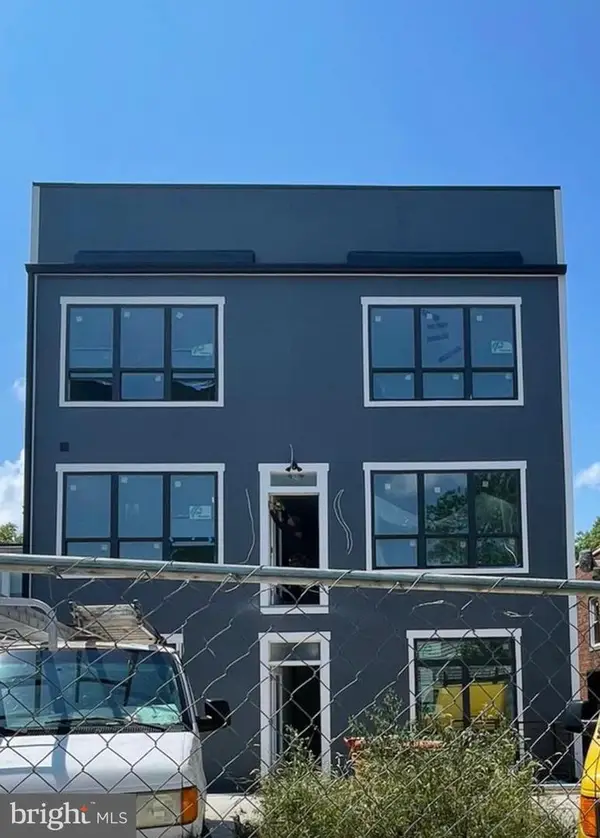 $2,800,000Coming Soon12 beds -- baths
$2,800,000Coming Soon12 beds -- baths1639 West Virginia Ave Ne, WASHINGTON, DC 20002
MLS# DCDC2245632Listed by: TRADEMARK REALTY, INC - Open Sat, 11am to 1pmNew
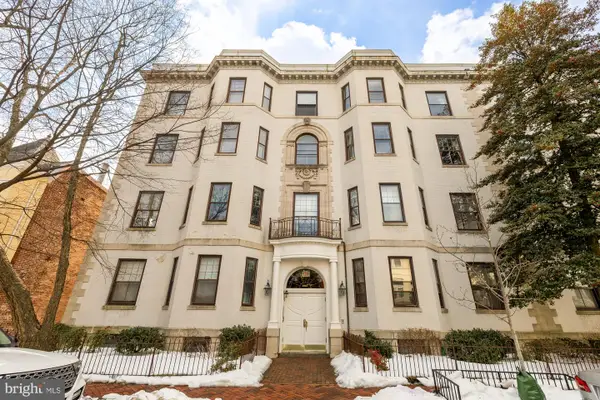 $889,500Active2 beds 2 baths1,492 sq. ft.
$889,500Active2 beds 2 baths1,492 sq. ft.3014 Dent Pl Nw #36e/46e, WASHINGTON, DC 20007
MLS# DCDC2235720Listed by: COMPASS - Open Sun, 1 to 3pmNew
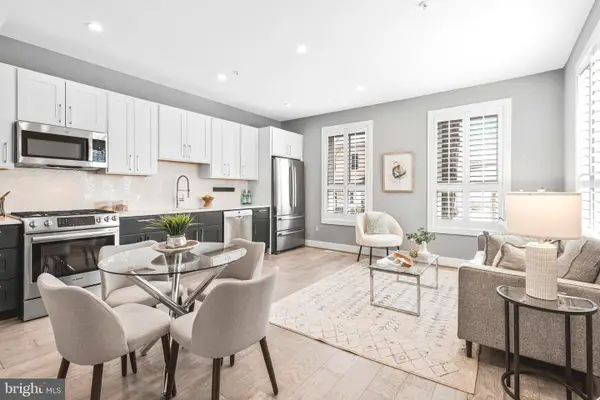 $389,000Active2 beds 2 baths779 sq. ft.
$389,000Active2 beds 2 baths779 sq. ft.700 16th St Ne #2, WASHINGTON, DC 20002
MLS# DCDC2244418Listed by: COMPASS - Coming Soon
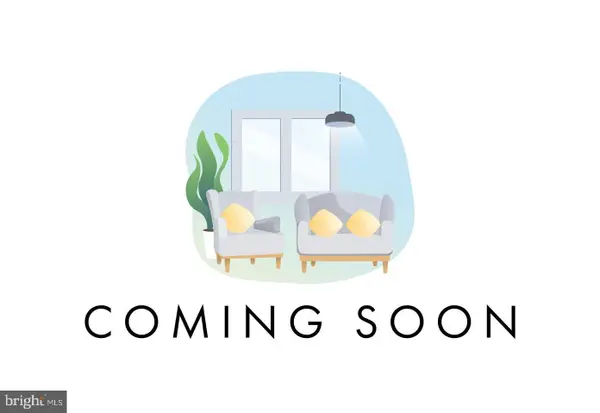 $425,000Coming Soon2 beds 1 baths
$425,000Coming Soon2 beds 1 baths302 Todd Pl Ne #3, WASHINGTON, DC 20002
MLS# DCDC2244504Listed by: RLAH @PROPERTIES - Coming Soon
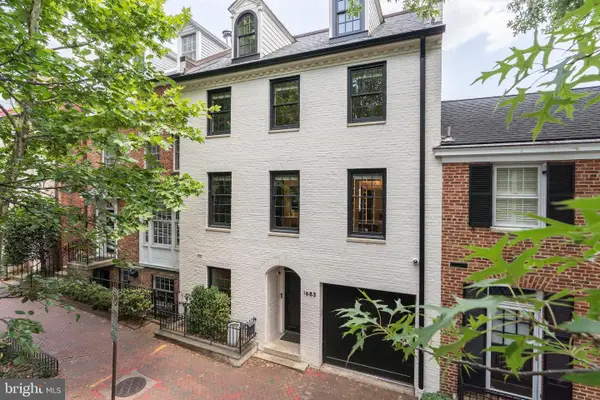 $5,000,000Coming Soon4 beds 5 baths
$5,000,000Coming Soon4 beds 5 baths1683 34th St Nw, WASHINGTON, DC 20007
MLS# DCDC2245230Listed by: TTR SOTHEBY'S INTERNATIONAL REALTY - Coming Soon
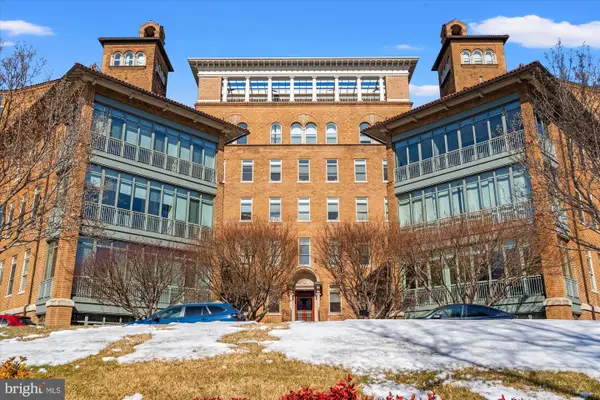 $619,000Coming Soon1 beds 1 baths
$619,000Coming Soon1 beds 1 baths2425 L St Nw #509, WASHINGTON, DC 20037
MLS# DCDC2245334Listed by: TTR SOTHEBY'S INTERNATIONAL REALTY - New
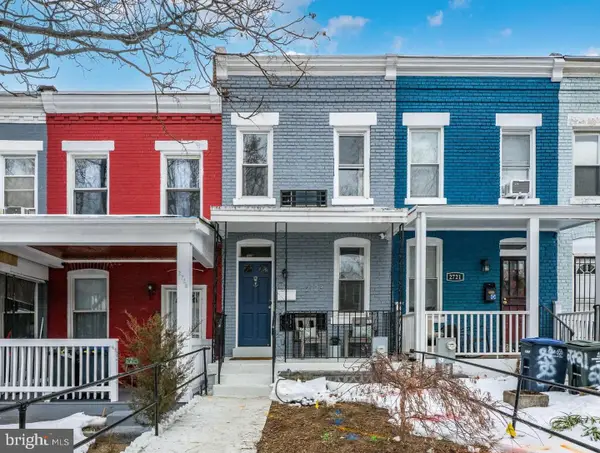 $699,900Active2 beds 2 baths986 sq. ft.
$699,900Active2 beds 2 baths986 sq. ft.2723 Sherman Ave Nw, WASHINGTON, DC 20001
MLS# DCDC2245348Listed by: WASHINGTON FINE PROPERTIES, LLC - New
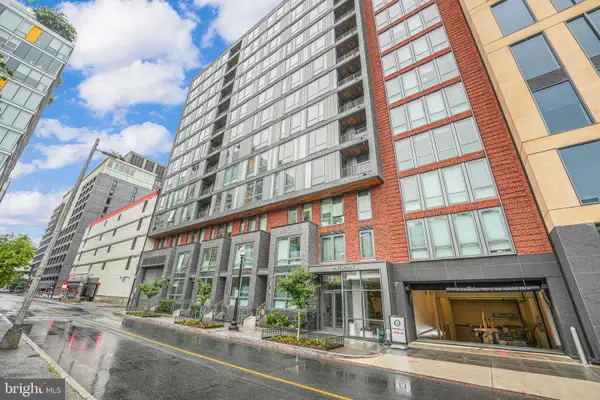 $835,000Active2 beds 3 baths1,200 sq. ft.
$835,000Active2 beds 3 baths1,200 sq. ft.1211 Van St Se #601, WASHINGTON, DC 20003
MLS# DCDC2245358Listed by: WASHINGTON FINE PROPERTIES, LLC - New
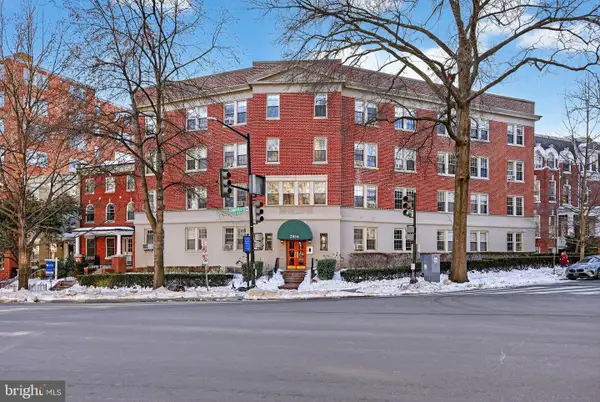 $230,000Active-- beds 1 baths
$230,000Active-- beds 1 baths2854 Connecticut Ave Nw ##32, WASHINGTON, DC 20008
MLS# DCDC2245532Listed by: SAMSON PROPERTIES

