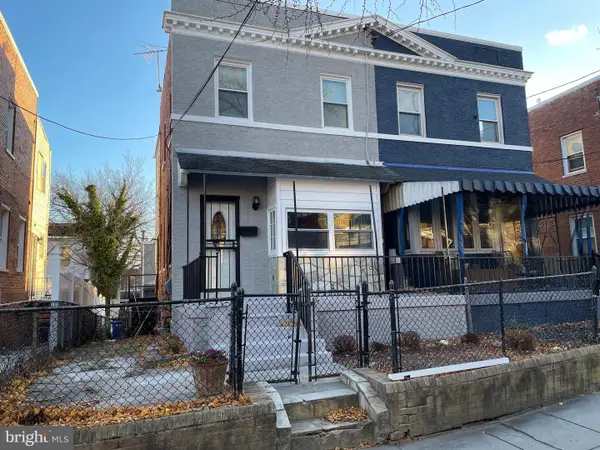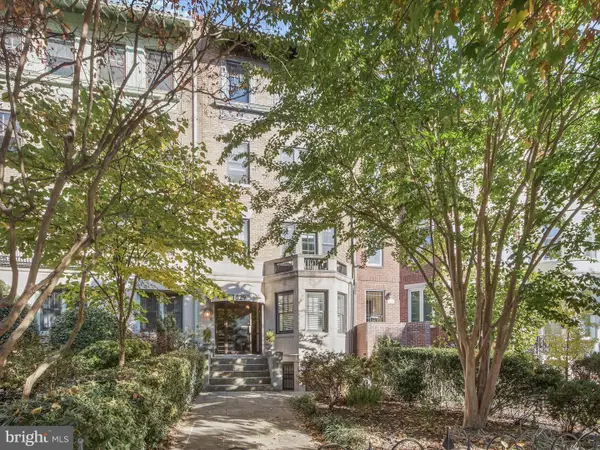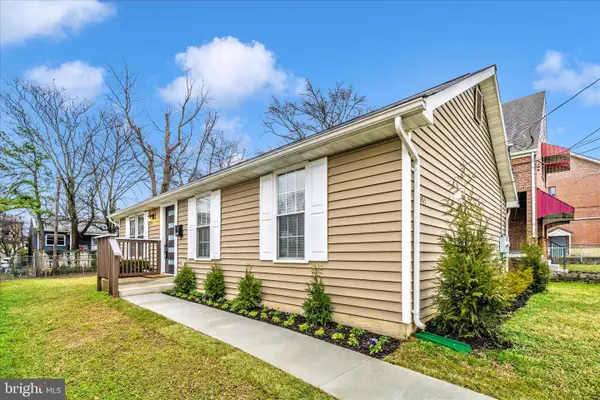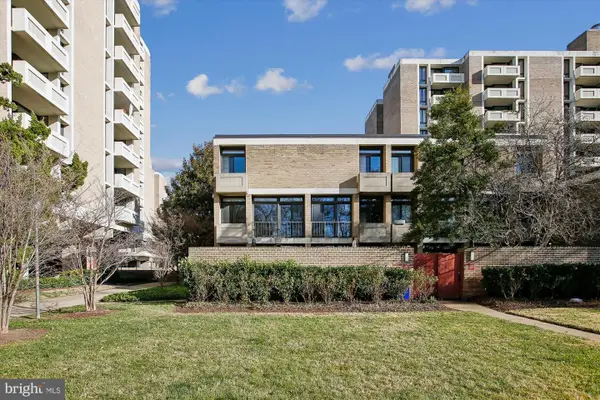950 25th St Nw #617-n, Washington, DC 20037
Local realty services provided by:Better Homes and Gardens Real Estate Maturo
950 25th St Nw #617-n,Washington, DC 20037
$259,000
- 1 Beds
- 1 Baths
- 620 sq. ft.
- Condominium
- Active
Listed by: guoying li, yuanreng hu
Office: nitro realty
MLS#:DCDC2227248
Source:BRIGHTMLS
Price summary
- Price:$259,000
- Price per sq. ft.:$417.74
About this home
Sunny one bedroom and one bath unit on the sixth floor with view of courtyard and city. Comprehensive renovation with a new kitchen, a new bath, new floor, new closet in bedroom, new doors, and fresh paint throughout. Kitchen has 42" ice white shaker cabinets with soft-closing hinges, full extension dovetailed drawers, granite top , backsplash tiles under the cabinets, undermount stainless steel sink, ceiling lights, new outlets to GFI, all new stainless steel appliances. The open floor plan features a large living room, dinning area, spacious kitchen countertop. Fully renovated bath with new shower offering tiled floor and tiled floor to ceiling walls, farmless bypass sliding glass door, undermount white porcelain sink, and upgraded tile floor. Fresh paint bedroom has walk in closet with built in shelves. Plenty closets with built in shelves,. All doors are new customer made. The co op fee includes the underlying mortgage, property tax, standard utilities (gas, electricity, heating/cooling, water and sewer), all amenities offered by Claridge House Coop (24 hours= concierge, fitness center, business office, elevator, roof top, pool. It is investors opportunities. near George Washington University, walk to Foggy Bottom Metro, shops. Note that the underlying mortgage $31,159 will be assumed by the buyer, and will be deducted from the asking (or contract) at closing.
Contact an agent
Home facts
- Year built:1966
- Listing ID #:DCDC2227248
- Added:78 day(s) ago
- Updated:December 31, 2025 at 02:47 PM
Rooms and interior
- Bedrooms:1
- Total bathrooms:1
- Full bathrooms:1
- Living area:620 sq. ft.
Heating and cooling
- Cooling:Central A/C
- Heating:Central
Structure and exterior
- Year built:1966
- Building area:620 sq. ft.
Utilities
- Water:Public
- Sewer:Public Sewer
Finances and disclosures
- Price:$259,000
- Price per sq. ft.:$417.74
- Tax amount:$292,101 (2010)
New listings near 950 25th St Nw #617-n
- New
 $605,000Active3 beds 2 baths1,490 sq. ft.
$605,000Active3 beds 2 baths1,490 sq. ft.530 Somerset Pl Nw, WASHINGTON, DC 20011
MLS# DCDC2235042Listed by: IVAN BROWN REALTY, INC. - Coming SoonOpen Sat, 12 to 2pm
 $1,450,000Coming Soon3 beds 3 baths
$1,450,000Coming Soon3 beds 3 baths1238 Eton Ct Nw #t17, WASHINGTON, DC 20007
MLS# DCDC2235480Listed by: WASHINGTON FINE PROPERTIES, LLC - New
 $699,000Active2 beds 2 baths1,457 sq. ft.
$699,000Active2 beds 2 baths1,457 sq. ft.1829 16th St Nw #4, WASHINGTON, DC 20009
MLS# DCDC2239172Listed by: EXP REALTY, LLC - New
 $79,999Active2 beds 1 baths787 sq. ft.
$79,999Active2 beds 1 baths787 sq. ft.510 Ridge Rd Se #102, WASHINGTON, DC 20019
MLS# DCDC2239176Listed by: EQUILIBRIUM REALTY, LLC - New
 $415,000Active3 beds 2 baths1,025 sq. ft.
$415,000Active3 beds 2 baths1,025 sq. ft.1015 48th Pl Ne, WASHINGTON, DC 20019
MLS# DCDC2235356Listed by: KELLER WILLIAMS PREFERRED PROPERTIES - New
 $259,900Active2 beds 3 baths1,120 sq. ft.
$259,900Active2 beds 3 baths1,120 sq. ft.1609 Gales St Ne, WASHINGTON, DC 20002
MLS# DCDC2235596Listed by: LONG & FOSTER REAL ESTATE, INC. - New
 $64,999Active1 beds 1 baths624 sq. ft.
$64,999Active1 beds 1 baths624 sq. ft.428 Ridge Rd Se #205, WASHINGTON, DC 20019
MLS# DCDC2239078Listed by: EQUILIBRIUM REALTY, LLC - Coming Soon
 $985,000Coming Soon2 beds 3 baths
$985,000Coming Soon2 beds 3 baths431 N St Sw, WASHINGTON, DC 20024
MLS# DCDC2234466Listed by: KELLER WILLIAMS CAPITAL PROPERTIES - New
 $624,900Active4 beds -- baths3,360 sq. ft.
$624,900Active4 beds -- baths3,360 sq. ft.1620 17th Pl Se, WASHINGTON, DC 20020
MLS# DCDC2230944Listed by: EXP REALTY, LLC - New
 $995,000Active2 beds 2 baths1,381 sq. ft.
$995,000Active2 beds 2 baths1,381 sq. ft.700 New Hampshire Ave Nw #519, WASHINGTON, DC 20037
MLS# DCDC2234472Listed by: WINSTON REAL ESTATE, INC.
