951 14th St Se, Washington, DC 20003
Local realty services provided by:Better Homes and Gardens Real Estate Cassidon Realty
951 14th St Se,Washington, DC 20003
$1,675,000
- 5 Beds
- 6 Baths
- - sq. ft.
- Townhouse
- Sold
Listed by: crystal m crittenden, libby clarke
Office: compass
MLS#:DCDC2228454
Source:BRIGHTMLS
Sorry, we are unable to map this address
Price summary
- Price:$1,675,000
About this home
Prepare to be captivated. Nestled just one block from the Metro and the vibrant restaurants at the Roost on a leafy block, 951 14th St SE is a rarely available 20' wide sophisticated row home that masterfully blends grandeur with modern, livable luxury in a total of 3450 SF. This is not just a house; it's an experience, offering a lifestyle of unparalleled convenience, elegance, and warmth. Spanning four expansive levels, this home offers enough room to be your own private urban estate. The main level is designed for both grand-scale entertaining and intimate gatherings, anchored by a gas fireplace in the living room. The chef’s kitchen features high-end sub-zero and Viking appliances. With five bedrooms plus a den that is set up as a gym, 5.5 bathrooms, and two separate family rooms, the home offers both scale and flexibility.
Your private primary suite is a true sanctuary, featuring a spacious living area perfect for a quiet retreat and a stunning, walk-out green roof deck—your own elevated oasis in the heart of the city. It’s a perfect spot for morning coffee or evening stargazing. The awe continues as you take in all the amenities of the home. The walk-out basement, with its easily accessible front egress, is a versatile level that can serve as a guest suite (with private ensuite bath), a media hub, or the state-of-the-art family room with it's own full bath and home gym it currently houses.
Step outside to your private, low-maintenance backyard—an entertainer's dream. A shaded, covered deck leads to the open yard, all complemented by the incredible asset of up to two-car off-street parking secured by an industrial-grade garage door—a coveted luxury in this prime location.
Imagine This Life: Your weekend begins with a stroll to Eastern Market for fresh blooms and produce. An afternoon espresso is just steps away at The Roost. A effortless Metro ride downtown, then home to host friends in a space that feels both grand and welcoming. This home has a certain "Great Gatsby" charm—dramatic, stylish, and incredibly warm. This is a home that must be seen to be fully appreciated. The combination of size, sophistication, and location is a true anomaly in the DC market. No open houses will be available so please schedule your private tour today and discover the exceptional lifestyle that awaits at 951 14th St SE. Square footage is deemed reliable but not guaranteed. Tax records, past listing, and curbio floor measurements differ and SF is estimated.
Contact an agent
Home facts
- Year built:1923
- Listing ID #:DCDC2228454
- Added:50 day(s) ago
- Updated:December 11, 2025 at 04:33 AM
Rooms and interior
- Bedrooms:5
- Total bathrooms:6
- Full bathrooms:5
- Half bathrooms:1
Heating and cooling
- Cooling:Central A/C
- Heating:Central, Forced Air, Natural Gas
Structure and exterior
- Year built:1923
Utilities
- Water:Public
- Sewer:Public Sewer
Finances and disclosures
- Price:$1,675,000
- Tax amount:$13,129 (2025)
New listings near 951 14th St Se
- Open Sat, 12 to 2pmNew
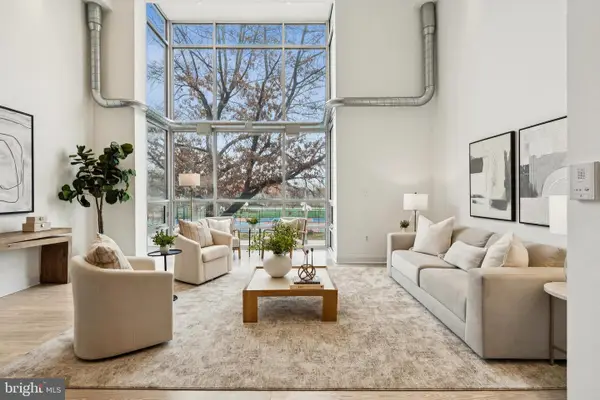 $775,000Active2 beds 2 baths1,422 sq. ft.
$775,000Active2 beds 2 baths1,422 sq. ft.1610 11th St Nw #3b, WASHINGTON, DC 20001
MLS# DCDC2229788Listed by: RLAH @PROPERTIES - Coming SoonOpen Sun, 1 to 3pm
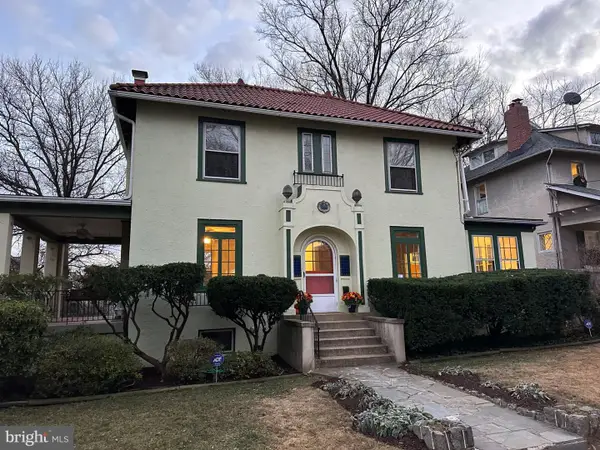 $1,199,000Coming Soon4 beds 5 baths
$1,199,000Coming Soon4 beds 5 baths3206 Morrison St Nw, WASHINGTON, DC 20015
MLS# DCDC2234406Listed by: WASHINGTON FINE PROPERTIES, LLC - New
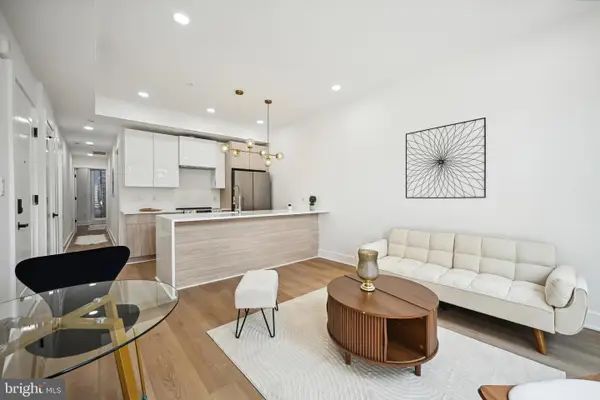 $359,900Active2 beds 2 baths800 sq. ft.
$359,900Active2 beds 2 baths800 sq. ft.1372 Bryant St Ne #2a, WASHINGTON, DC 20018
MLS# DCDC2234624Listed by: SAMSON PROPERTIES - New
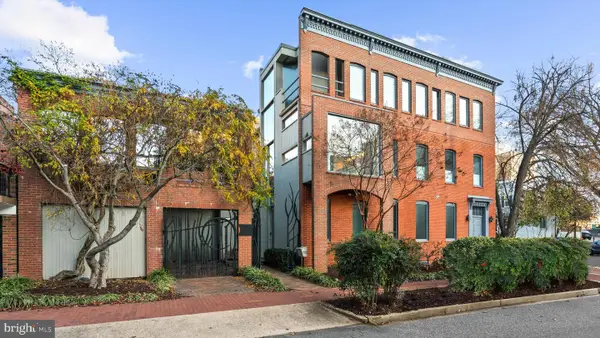 $2,200,000Active2 beds 3 baths2,904 sq. ft.
$2,200,000Active2 beds 3 baths2,904 sq. ft.901 26th St Nw, WASHINGTON, DC 20037
MLS# DCDC2234614Listed by: TTR SOTHEBY'S INTERNATIONAL REALTY - New
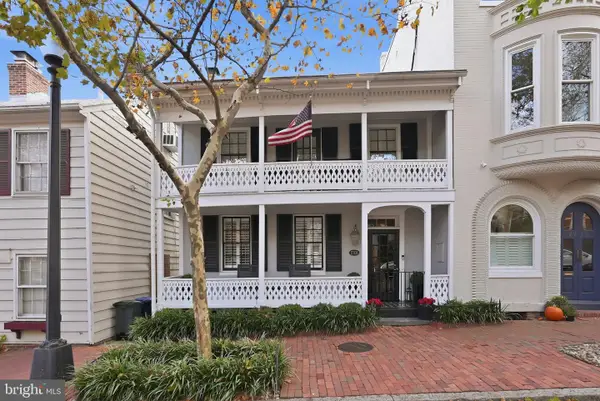 $2,995,000Active3 beds 4 baths3,123 sq. ft.
$2,995,000Active3 beds 4 baths3,123 sq. ft.2708 P St Nw, WASHINGTON, DC 20007
MLS# DCDC2233514Listed by: WASHINGTON FINE PROPERTIES, LLC - Coming Soon
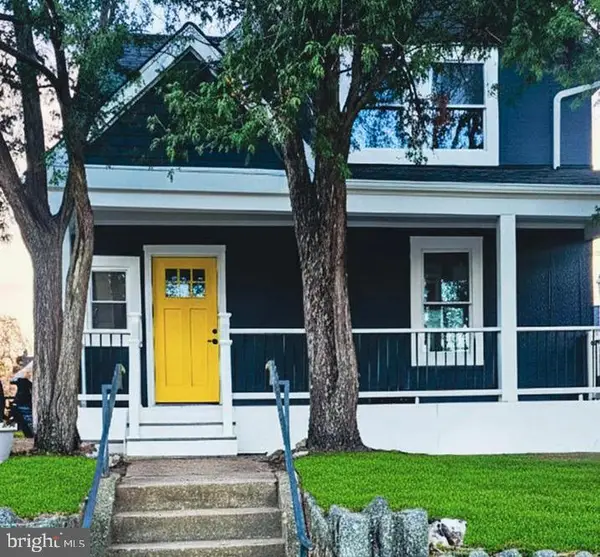 $899,999Coming Soon5 beds 2 baths
$899,999Coming Soon5 beds 2 baths907 Lawrence St Ne, WASHINGTON, DC 20017
MLS# DCDC2234018Listed by: KELLER WILLIAMS CAPITAL PROPERTIES - New
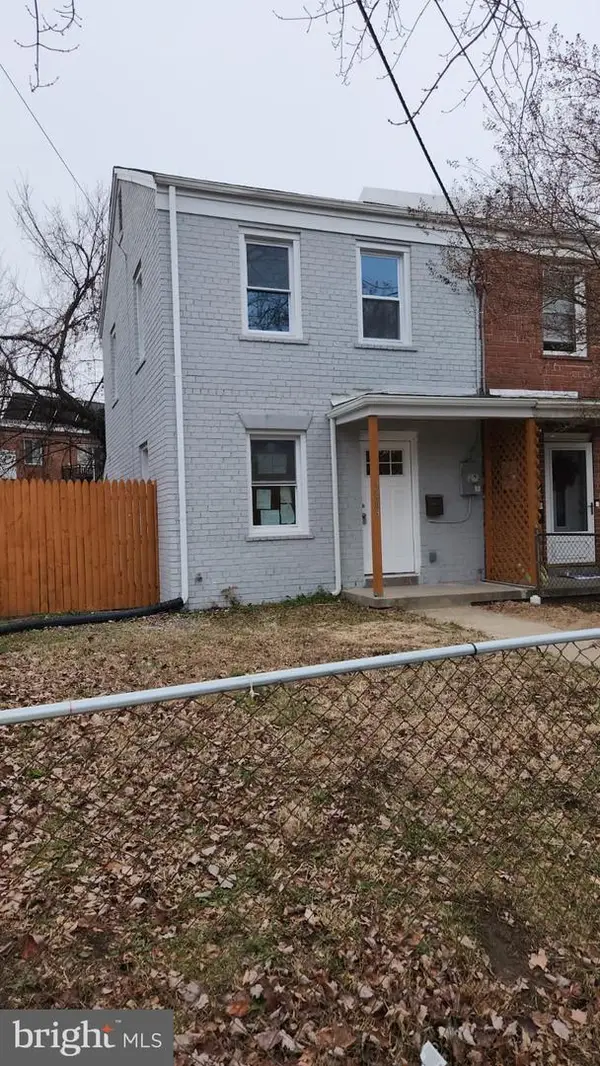 $329,000Active2 beds 1 baths850 sq. ft.
$329,000Active2 beds 1 baths850 sq. ft.4803 Bass Pl Se, WASHINGTON, DC 20019
MLS# DCDC2234178Listed by: COTTAGE STREET REALTY LLC - New
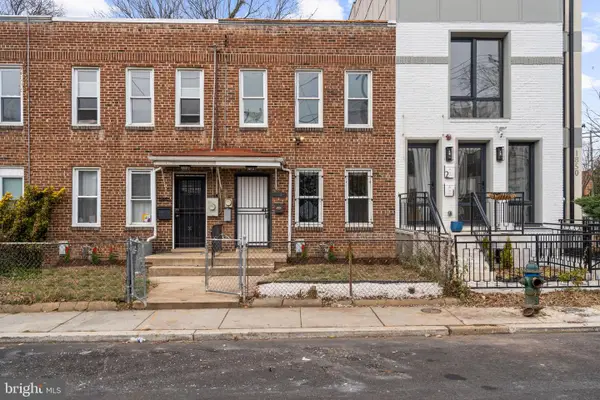 $449,900Active3 beds 2 baths1,184 sq. ft.
$449,900Active3 beds 2 baths1,184 sq. ft.1848 Capitol Ave Ne, WASHINGTON, DC 20002
MLS# DCDC2234288Listed by: COLDWELL BANKER REALTY - WASHINGTON - New
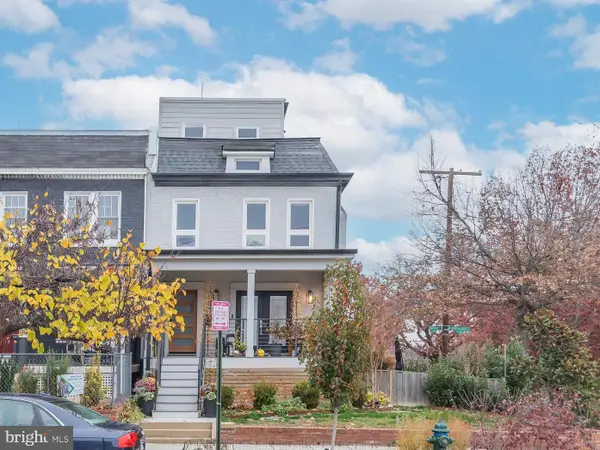 $550,000Active3 beds 3 baths1,201 sq. ft.
$550,000Active3 beds 3 baths1,201 sq. ft.501 Longfellow St Nw #b, WASHINGTON, DC 20011
MLS# DCDC2234450Listed by: COMPASS - Open Sun, 1 to 4pmNew
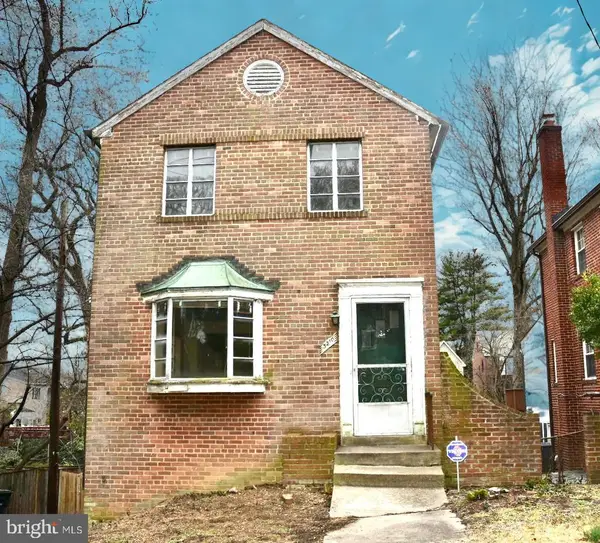 $775,000Active3 beds 2 baths1,216 sq. ft.
$775,000Active3 beds 2 baths1,216 sq. ft.3210 Quesada St Nw, WASHINGTON, DC 20015
MLS# DCDC2233854Listed by: TTR SOTHEBY'S INTERNATIONAL REALTY
