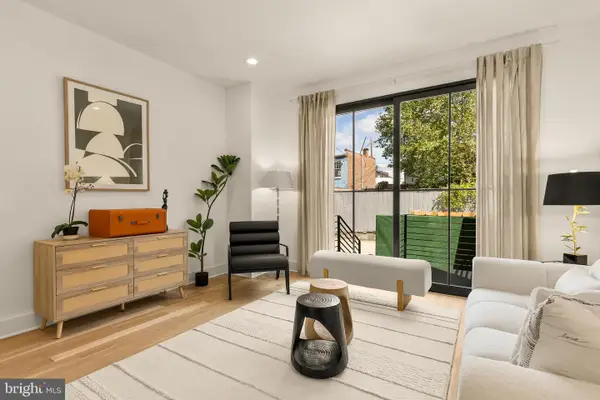955 26th St Nw #512, Washington, DC 20037
Local realty services provided by:Better Homes and Gardens Real Estate Cassidon Realty
Listed by: avi adler, james m coley
Office: long & foster real estate, inc.
MLS#:DCDC2203004
Source:BRIGHTMLS
Price summary
- Price:$935,000
- Price per sq. ft.:$555.23
About this home
Set in one of Foggy Bottom’s most sought-after enclaves, this spacious and refined two bedroom, plus den, two full-bath home at The Griffin delivers 1,684 square feet of sunlit, well-appointed living, all tucked away on a peaceful, tree-lined street.
The well-balanced layout is ideal for both everyday living and entertaining. The full sized dining room can easily host a dinner party, holiday gathering, or special celebration. The living room features custom built-ins and generous seating space, while the kitchen is thoughtfully outfitted with stainless steel appliances, warm wood cabinetry, and ample prep and storage space. Walls of west facing windows open to two private balconies with serene views of the treetops and Georgetown, ideal for morning coffee, evening wind-downs, or enjoying the sunset.
A flexible den could serve as a home office, reading room, or guest room. The primary suite includes a walk-in closet and a spacious en suite bath. Hardwood floors run throughout the home, and a full sized in-unit washer and dryer are conveniently tucked away. The unit offers abundant storage, with multiple closets and a large private storage closet located at the back of the garage parking space. The separately deeded assigned garage parking space conveys with the unit.
The Griffin offers full-service convenience with concierge front desk service, secure garage parking, guest parking, bike storage, and a rooftop deck with panoramic views of the city and river. The building is professionally managed and offers a full service lifestyle with attentive staff and a consistently high standard of upkeep throughout. It is also pet friendly. Across the street, a charming playground and a separate small dog park, already neighborhood favorites, are nearing completion of recent enhancements.
Just a short stroll away are Trader Joe’s, Whole Foods, and the Foggy Bottom metro station, along with a wide variety of dining options, boutique fitness studios, health clubs, and daily essentials. The vibrant shops and restaurants of Georgetown and the West End are close by as well. George Washington University and Hospital, the State Department, the IMF and World Bank, and the Kennedy Center are all within easy reach. Nearby Rock Creek Park and the Potomac River offer trails and waterfront access, while the neighborhood’s cafes, galleries, and cultural venues make daily life both connected and restorative.
With a Walk Score of 96 and a Bike Score of 99, this home offers a rare combination of walkable convenience and quiet residential charm.
A standout residence that offers scale, comfort, and a truly remarkable location. Welcome home.
Contact an agent
Home facts
- Year built:1985
- Listing ID #:DCDC2203004
- Added:143 day(s) ago
- Updated:November 15, 2025 at 12:19 AM
Rooms and interior
- Bedrooms:2
- Total bathrooms:2
- Full bathrooms:2
- Living area:1,684 sq. ft.
Heating and cooling
- Cooling:Central A/C, Heat Pump(s)
- Heating:Electric, Heat Pump(s)
Structure and exterior
- Year built:1985
- Building area:1,684 sq. ft.
Utilities
- Water:Public
- Sewer:Public Sewer
Finances and disclosures
- Price:$935,000
- Price per sq. ft.:$555.23
- Tax amount:$6,501 (2024)
New listings near 955 26th St Nw #512
- Open Sat, 1 to 4pm
 $364,000Active1 beds 1 baths646 sq. ft.
$364,000Active1 beds 1 baths646 sq. ft.1417 Chapin St Nw #404/504, WASHINGTON, DC 20009
MLS# DCDC2198904Listed by: RE/MAX GATEWAY, LLC - Open Sun, 1 to 4pmNew
 $595,000Active4 beds 2 baths1,780 sq. ft.
$595,000Active4 beds 2 baths1,780 sq. ft.31 Mcdonald Pl Ne, WASHINGTON, DC 20011
MLS# DCDC2210934Listed by: COMPASS - Open Sat, 1 to 3pmNew
 $1,445,000Active6 beds 4 baths3,525 sq. ft.
$1,445,000Active6 beds 4 baths3,525 sq. ft.4432 Q St Nw, WASHINGTON, DC 20007
MLS# DCDC2213394Listed by: COMPASS - Open Sat, 11am to 1pmNew
 $437,000Active1 beds 1 baths835 sq. ft.
$437,000Active1 beds 1 baths835 sq. ft.3100 Connecticut Ave Nw #145, WASHINGTON, DC 20008
MLS# DCDC2214322Listed by: COMPASS - Open Sun, 1 to 3pm
 $1,539,000Active4 beds 4 baths2,380 sq. ft.
$1,539,000Active4 beds 4 baths2,380 sq. ft.1205 10th St Nw #2, WASHINGTON, DC 20001
MLS# DCDC2222208Listed by: COMPASS - Open Sun, 1 to 3pmNew
 $385,000Active1 beds 1 baths735 sq. ft.
$385,000Active1 beds 1 baths735 sq. ft.560 N St Sw #n503, WASHINGTON, DC 20024
MLS# DCDC2222372Listed by: KW METRO CENTER - New
 $470,000Active1 beds 1 baths949 sq. ft.
$470,000Active1 beds 1 baths949 sq. ft.800 4th St Sw #n801, WASHINGTON, DC 20024
MLS# DCDC2223582Listed by: SAMSON PROPERTIES - Open Sat, 1 to 3pmNew
 $550,000Active2 beds 2 baths1,720 sq. ft.
$550,000Active2 beds 2 baths1,720 sq. ft.424 23rd Pl Ne, WASHINGTON, DC 20002
MLS# DCDC2224234Listed by: KELLER WILLIAMS CAPITAL PROPERTIES - New
 $550,000Active2 beds 2 baths1,029 sq. ft.
$550,000Active2 beds 2 baths1,029 sq. ft.1025 1st St Se #310, WASHINGTON, DC 20003
MLS# DCDC2226636Listed by: REAL BROKER, LLC - Open Sat, 1 to 4pmNew
 $1,650,000Active5 beds 7 baths3,064 sq. ft.
$1,650,000Active5 beds 7 baths3,064 sq. ft.951 Shepherd St Nw, WASHINGTON, DC 20011
MLS# DCDC2227468Listed by: WEICHERT, REALTORS
