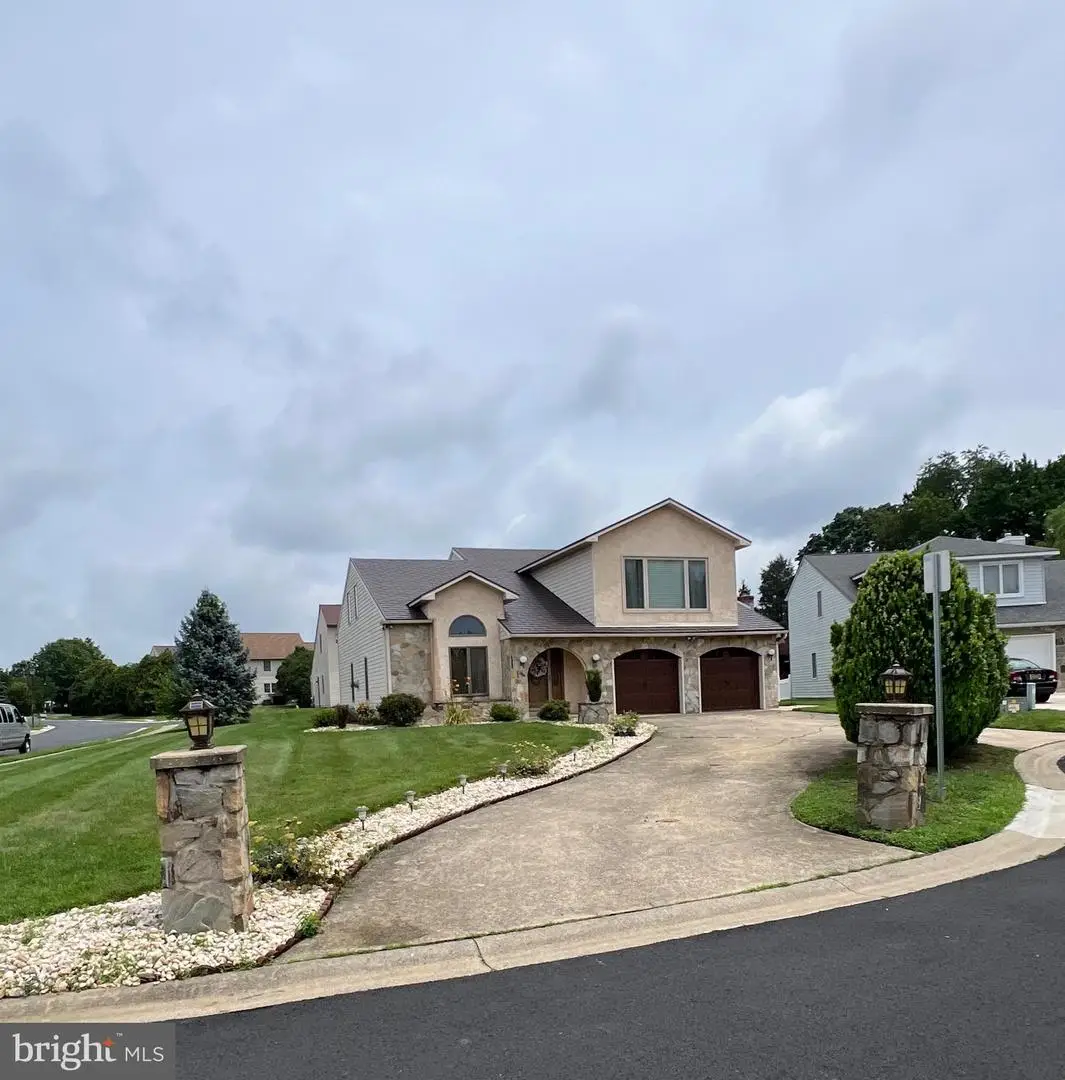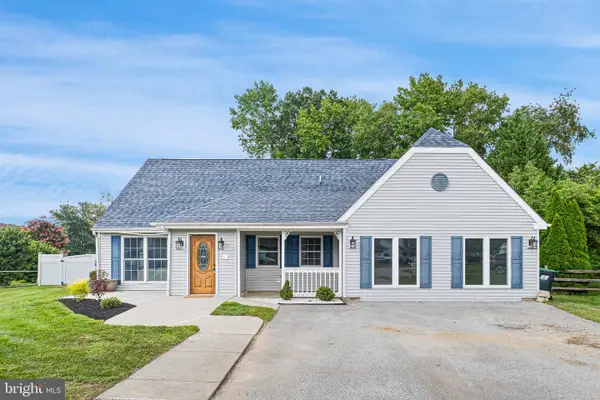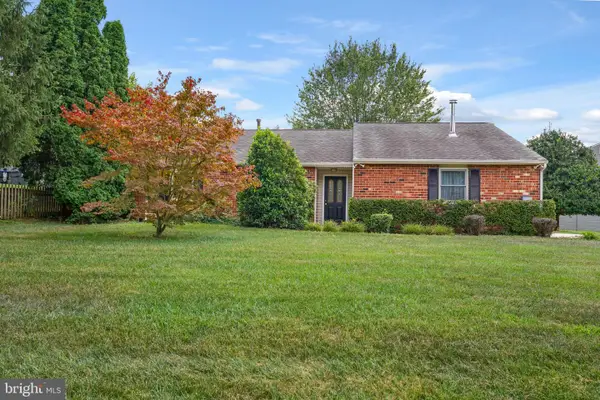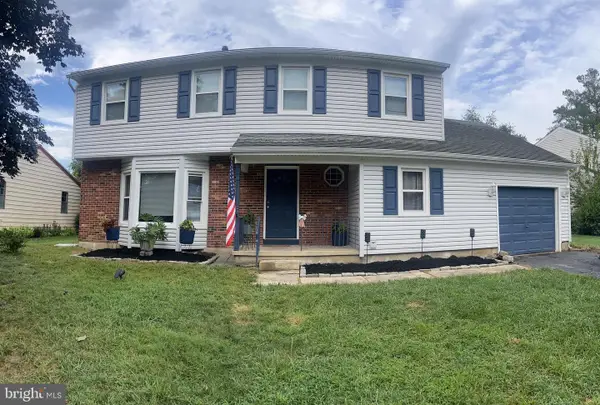1 Lonnie Ct, BEAR, DE 19701
Local realty services provided by:Better Homes and Gardens Real Estate GSA Realty



1 Lonnie Ct,BEAR, DE 19701
$465,900
- 3 Beds
- 4 Baths
- 2,750 sq. ft.
- Single family
- Active
Listed by:melinda a proctor
Office:re/max associates-hockessin
MLS#:DENC2085094
Source:BRIGHTMLS
Price summary
- Price:$465,900
- Price per sq. ft.:$169.42
- Monthly HOA dues:$6.67
About this home
Welcome to School Bell Gardens. A rare find. This stunning 3-bedroom, 2 1/5 bath single-family home sits beautifully on a corner lot with a cul-de-sac. From the moment you drive up you feel the contemporary flare that blends elegance and modern design. You’ll be impressed by the stone front exterior, circular driveway, and spacious two-car garage.
Step inside to discover a dramatic living room with soaring ceilings, a balcony overlook, and a gently turned staircase that adds architectural charm. The elegant dining room flows seamlessly into the rear yard, perfect for entertaining and everyday living.
The heart of the home is the beautifully customized kitchen, featuring granite countertops, sleek finishes, and an open layout that extends into a cozy family room—ideal for gatherings and connection.
Upstairs, the massive primary suite offers a luxurious retreat with a recently renovated full bath showcasing a fireplace, and tons of closet space. With updated baths and stylish modern touches throughout, this home truly has it all.
This home truly boasts many updates. To name a few: Metal roof, heavily insulated through-out, newer heating and cooling system, all Samsung appliances that can be operated from the app, low divide sink with touch faucet, 2 gas fire places, defrost feature and select lighting in primary bath, bluetooth speaker in ceiling light fixture, and concrete sidewalk around the entire exterior of the home.
Don’t miss this opportunity to own a tastefully upgraded contemporary gem. Make this beautiful home yours today! Available for immediate occupancy!
Contact an agent
Home facts
- Year built:1993
- Listing Id #:DENC2085094
- Added:46 day(s) ago
- Updated:August 17, 2025 at 01:46 PM
Rooms and interior
- Bedrooms:3
- Total bathrooms:4
- Full bathrooms:2
- Half bathrooms:2
- Living area:2,750 sq. ft.
Heating and cooling
- Cooling:Central A/C
- Heating:Forced Air, Natural Gas
Structure and exterior
- Roof:Metal
- Year built:1993
- Building area:2,750 sq. ft.
- Lot area:0.2 Acres
Schools
- High school:WILLIAM PENN
Utilities
- Water:Public
- Sewer:Public Sewer
Finances and disclosures
- Price:$465,900
- Price per sq. ft.:$169.42
- Tax amount:$2,453 (2024)
New listings near 1 Lonnie Ct
- New
 $439,900Active3 beds 3 baths2,375 sq. ft.
$439,900Active3 beds 3 baths2,375 sq. ft.118 Milano Dr, BEAR, DE 19701
MLS# DENC2087616Listed by: FSBO BROKER - New
 $25,000Active2 beds 1 baths
$25,000Active2 beds 1 baths17 Daltons Mobile Home Park #a017, BEAR, DE 19701
MLS# DENC2087800Listed by: REAL BROKER, LLC - New
 $419,000Active3 beds 2 baths1,750 sq. ft.
$419,000Active3 beds 2 baths1,750 sq. ft.129 Providence Dr, BEAR, DE 19701
MLS# DENC2087572Listed by: EMPOWER REAL ESTATE, LLC - Coming Soon
 $415,000Coming Soon4 beds 3 baths
$415,000Coming Soon4 beds 3 baths62 Cypress Bridge Pl, BEAR, DE 19701
MLS# DENC2081562Listed by: SOVEREIGN HOME REALTY - New
 $565,000Active3 beds 3 baths2,625 sq. ft.
$565,000Active3 beds 3 baths2,625 sq. ft.213 Rice Dr, BEAR, DE 19701
MLS# DENC2086636Listed by: BHHS FOX & ROACH-CHRISTIANA - New
 $559,000Active4 beds 4 baths2,950 sq. ft.
$559,000Active4 beds 4 baths2,950 sq. ft.207 Pebblecreek Pl, BEAR, DE 19701
MLS# DENC2087554Listed by: RE/MAX ASSOCIATES-WILMINGTON - New
 $555,500Active4 beds 3 baths2,500 sq. ft.
$555,500Active4 beds 3 baths2,500 sq. ft.4010 Kirkwood Saint Georges Rd, BEAR, DE 19701
MLS# DENC2087406Listed by: RE/MAX 440 - PERKASIE - Open Sun, 12 to 2pmNew
 $435,000Active4 beds 3 baths2,125 sq. ft.
$435,000Active4 beds 3 baths2,125 sq. ft.34 Craig Rd, BEAR, DE 19701
MLS# DENC2087592Listed by: COMPASS NEW JERSEY, LLC - MOORESTOWN - New
 $450,000Active3 beds 3 baths2,050 sq. ft.
$450,000Active3 beds 3 baths2,050 sq. ft.7 Reyburn Ct, BEAR, DE 19701
MLS# DENC2087426Listed by: MYERS REALTY - New
 $634,900Active4 beds 4 baths4,075 sq. ft.
$634,900Active4 beds 4 baths4,075 sq. ft.330 Joy Ct, BEAR, DE 19701
MLS# DENC2087728Listed by: KELLER WILLIAMS REALTY CENTRAL-DELAWARE
